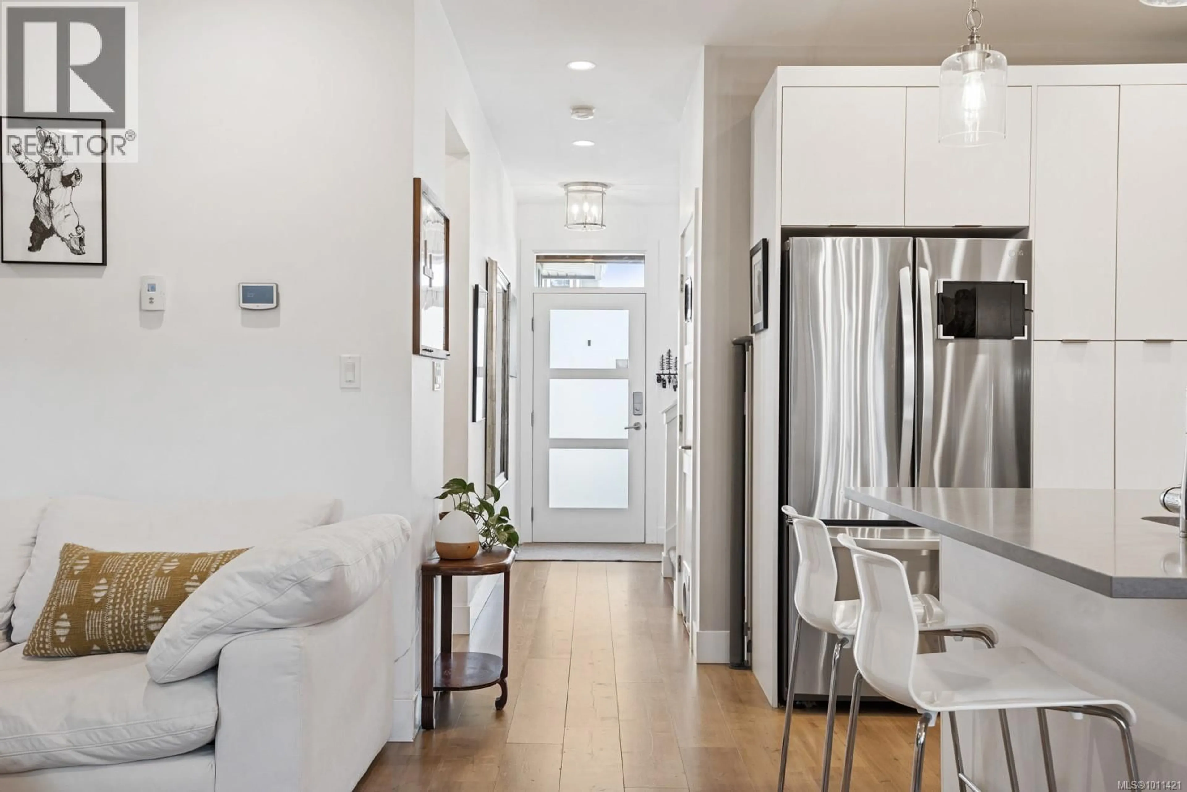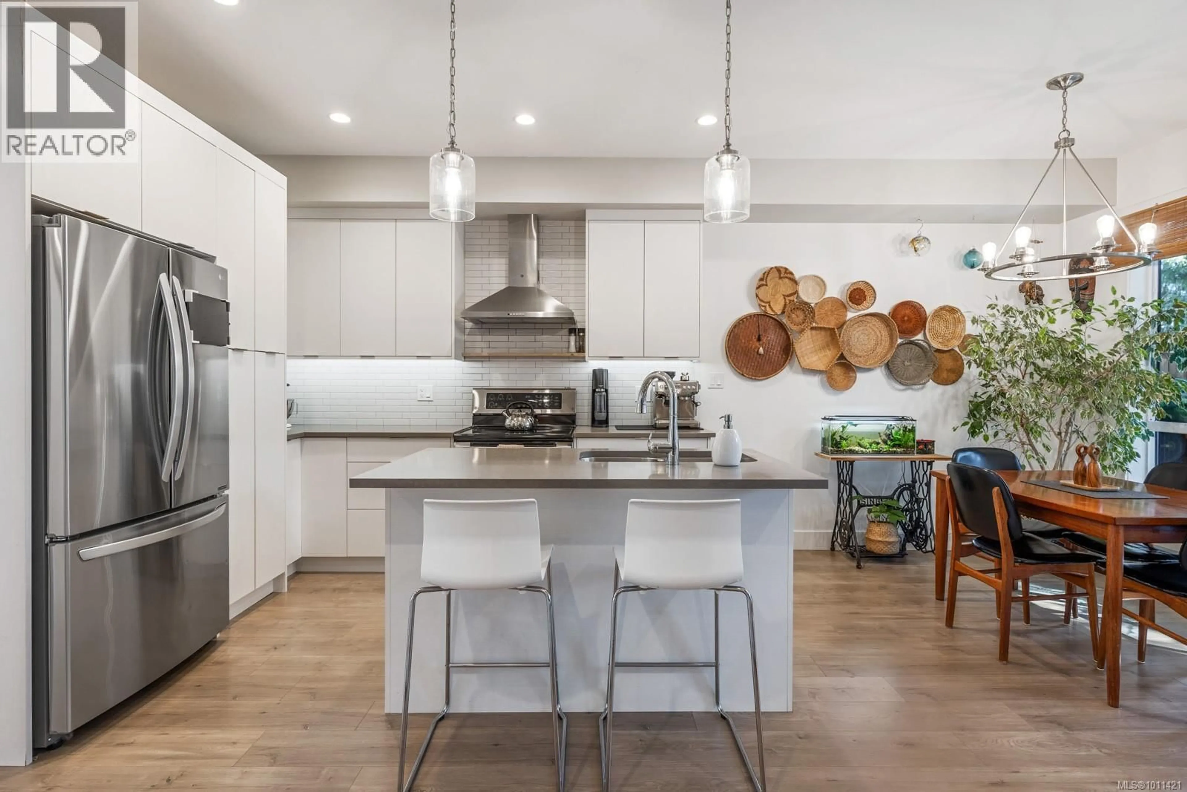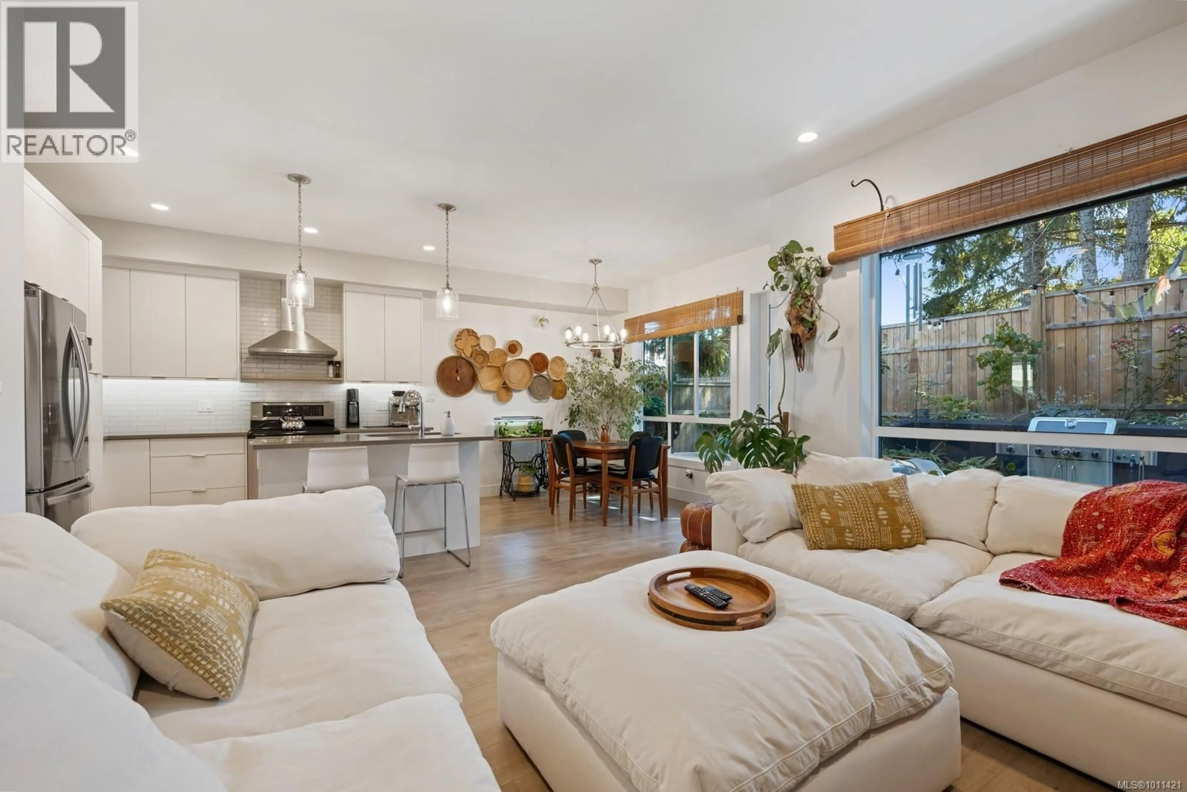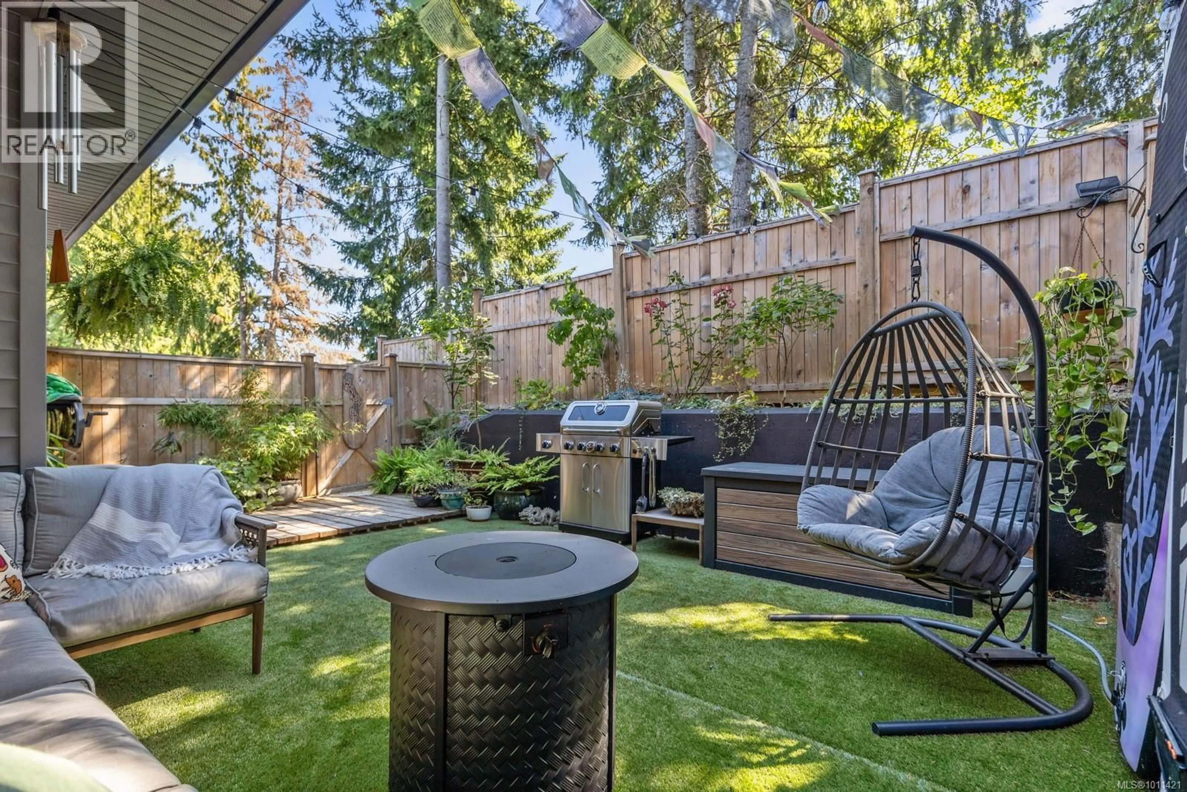41 - 2607 KENDAL AVENUE, Cumberland, British Columbia V0R1S0
Contact us about this property
Highlights
Estimated valueThis is the price Wahi expects this property to sell for.
The calculation is powered by our Instant Home Value Estimate, which uses current market and property price trends to estimate your home’s value with a 90% accuracy rate.Not available
Price/Sqft$479/sqft
Monthly cost
Open Calculator
Description
Welcome to Stoneleigh Station! This well-crafted, and thoughtfully designed 3-bedroom, 3-bathroom townhome offers spacious 1450sqft of modern living in the vibrant Community of Cumberland. Built by Monterra in 2019, this home combines West Coast style with high-quality finishes, including HardiPlank siding and Fir post accents. The open-concept main level features elevated ceilings, large windows for abundant natural light, a gas fireplace complemented by custom floating shelves and a contemporary kitchen complete with quartz countertops, stainless steel appliances, quiet-glide cabinetry, large island, and timeless white tile backsplash. Upstairs, you'll find a spacious primary bedroom with a 3-piece ensuite and walk-in closet, two additional well-sized bedrooms, a 4-piece main bathroom and centralized laundry area. Enjoy the fully fenced, and private backyard oasis complete with a gas BBQ hookup—the perfect Zen environment after a long day. Additional features include a single-car garage, an extra-wide two-car driveway, over 4 ft of crawl space for storage, and access to 36 visitor parking stalls. This rental and pet-friendly complex also offers an on-site playground and a safe, family-friendly environment. Located within walking distance to Cumberland Community School, downtown shops and restaurants, world-class mountain biking, Comox Lake, and endless hiking trails, this home is perfect for young families, work-from-home professionals, or retirees seeking a vibrant, active lifestyle. Don’t miss your chance to own in one of Cumberland’s most desirable neighbourhoods! (id:39198)
Property Details
Interior
Features
Main level Floor
Storage
3'4 x 8'9Kitchen
10'11 x 12'8Living room
12'11 x 12'3Entrance
10'2 x 5'3Exterior
Parking
Garage spaces -
Garage type -
Total parking spaces 2
Condo Details
Inclusions
Property History
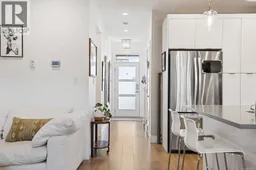 37
37
