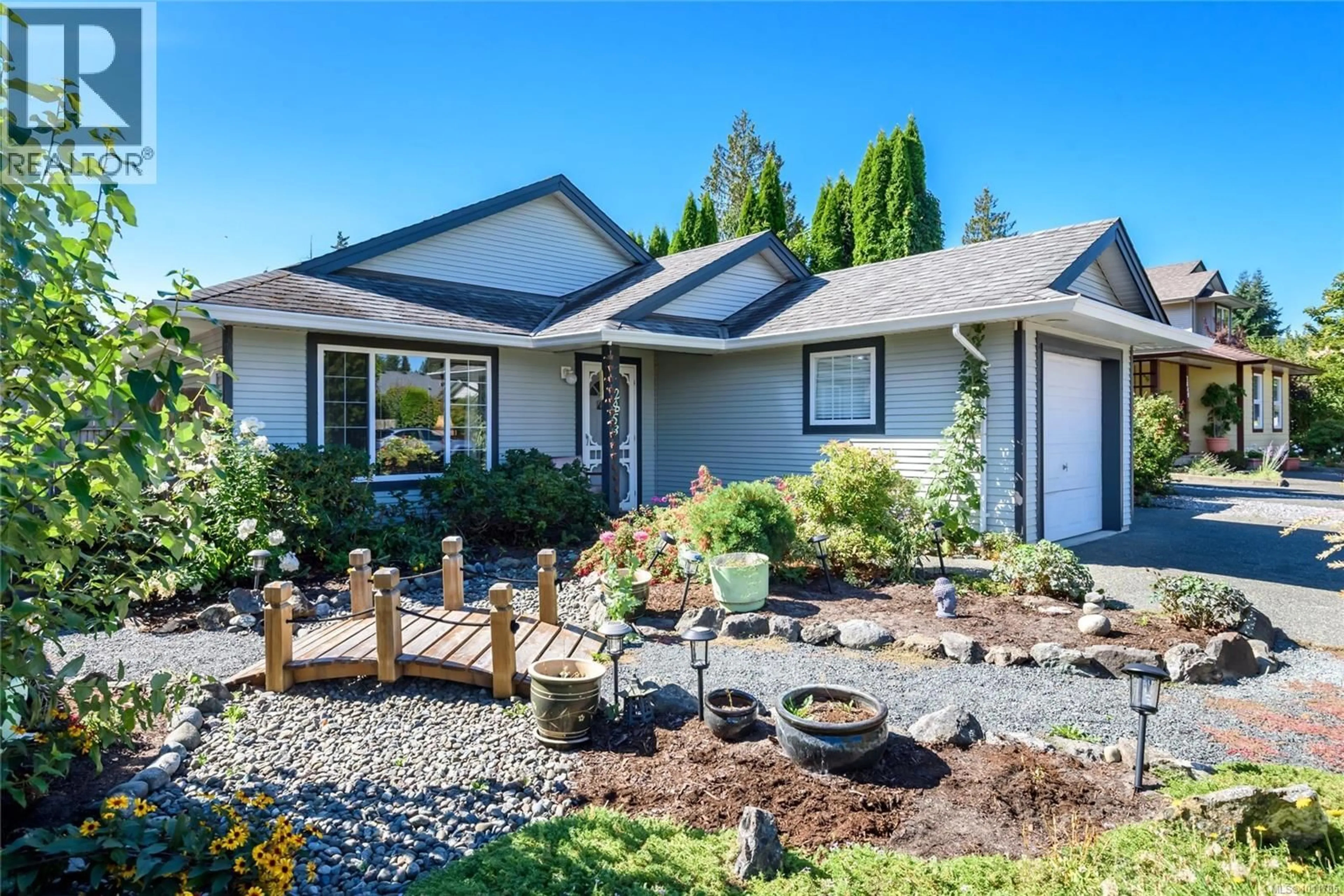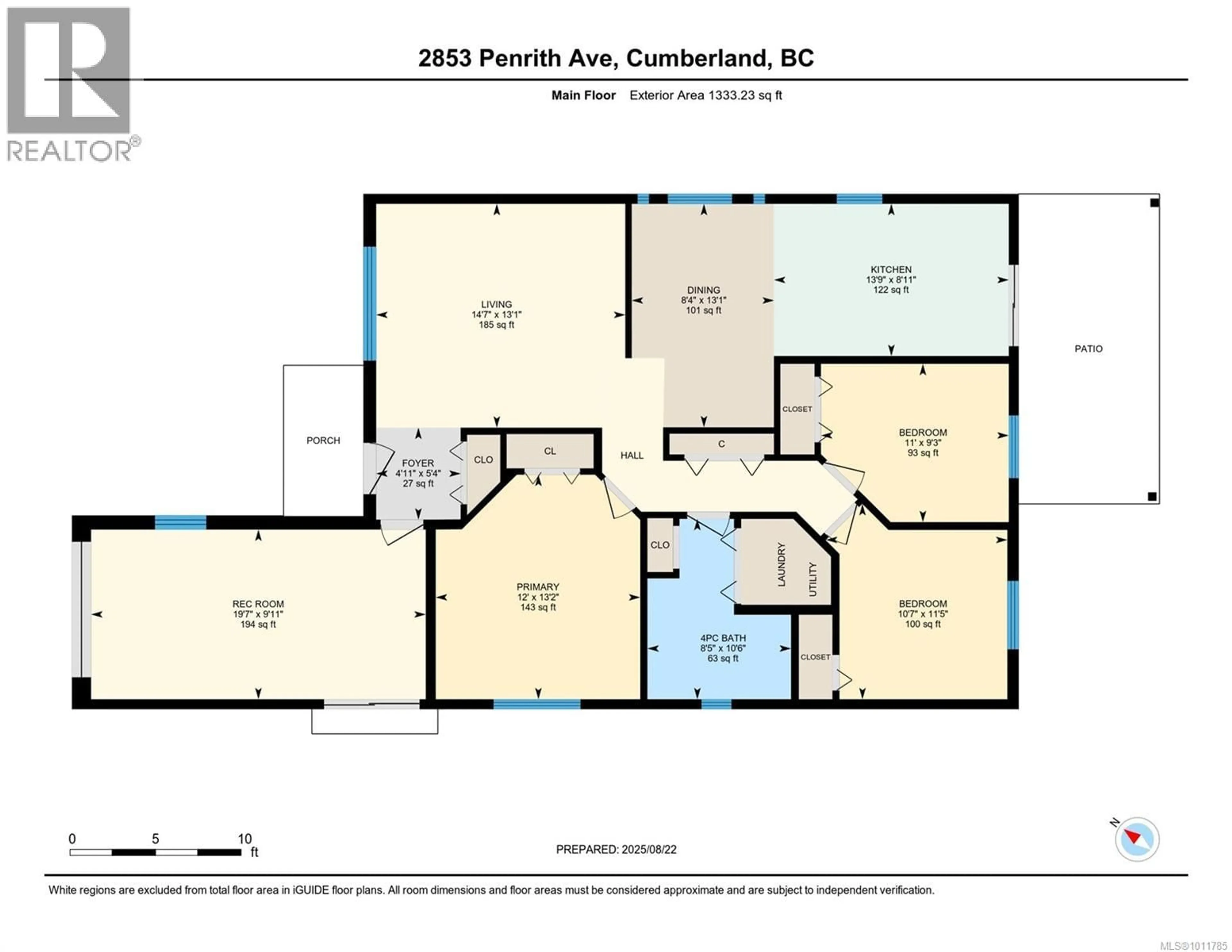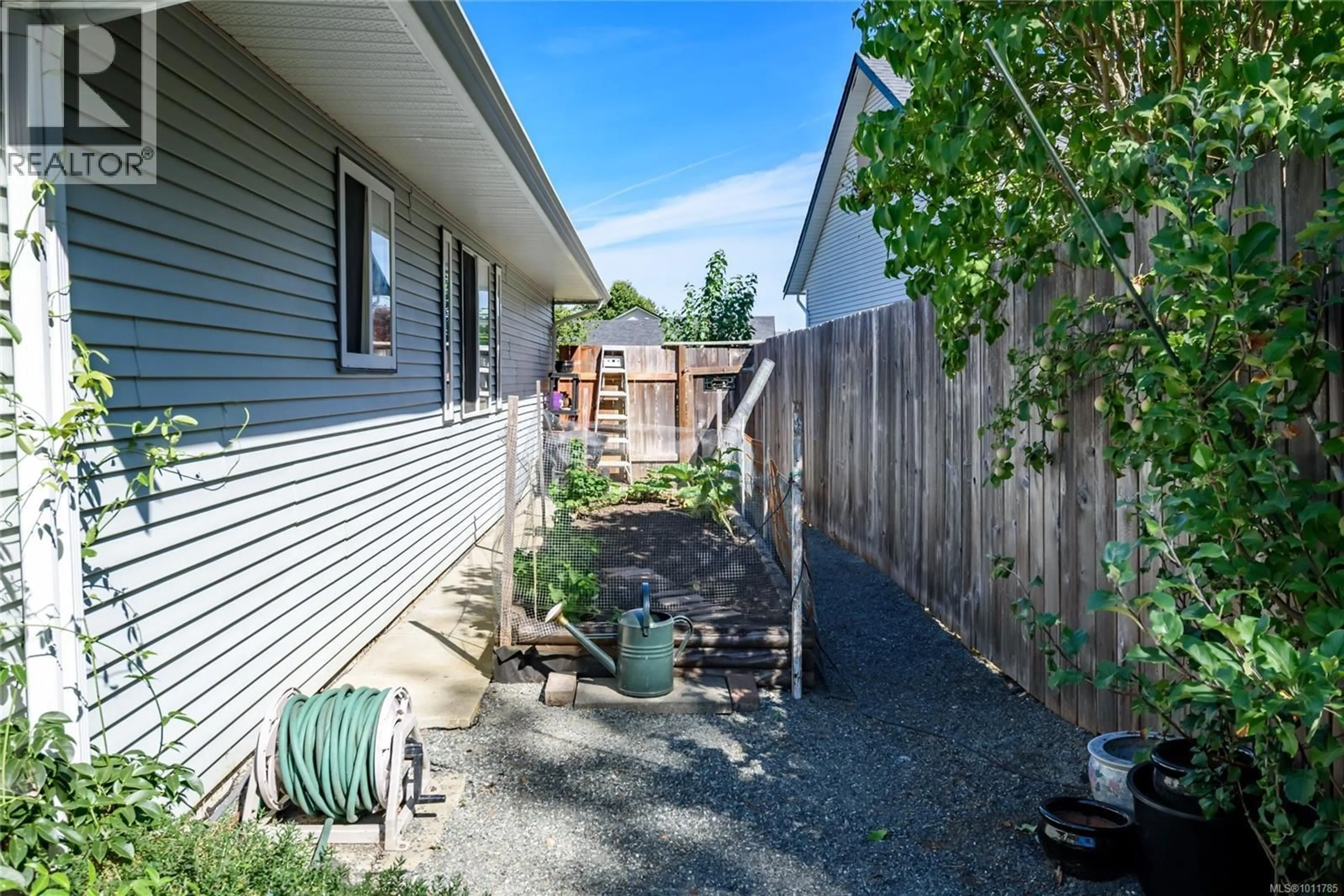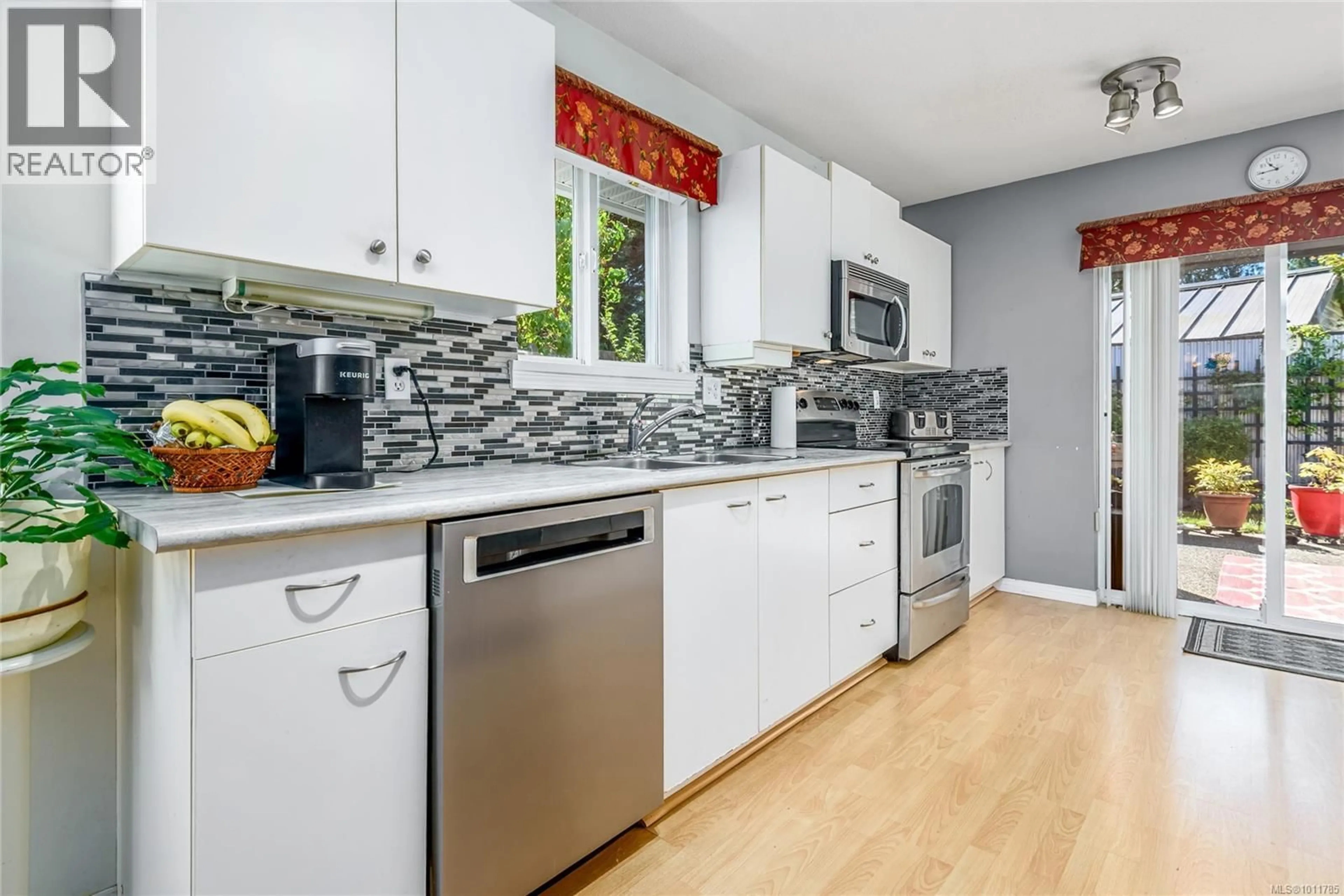2853 PENRITH AVENUE, Cumberland, British Columbia V0R1S0
Contact us about this property
Highlights
Estimated valueThis is the price Wahi expects this property to sell for.
The calculation is powered by our Instant Home Value Estimate, which uses current market and property price trends to estimate your home’s value with a 90% accuracy rate.Not available
Price/Sqft$546/sqft
Monthly cost
Open Calculator
Description
Step into the Cumberland lifestyle with this move-in ready 3 bedroom, 1 bathroom rancher. With 1333 sq ft of single-level charm, it offers an inviting layout, gorgeous flower gardens, a raised veggie bed, and a covered patio for year-round outdoor living. The garage has been converted into a versatile craft or living space but could easily return to parking if needed. What truly makes this home special is the lifestyle beyond its walls, start your day with coffee on the patio, ride world-class mountain biking and hiking trails, stroll into the village for lunch at a café or dinner with friends, and spend summer evenings unwinding by the lake. With excellent schools, local shops, and a welcoming small-town community, it’s easy to see why people fall in love with Cumberland. Perfect for first-time buyers or downsizers, this home is ready to be the beginning of your story. (id:39198)
Property Details
Interior
Features
Main level Floor
Recreation room
19'7 x 9'11Primary Bedroom
13'2 x 12Kitchen
13'9 x 8'11Living room
14'7 x 13'1Exterior
Parking
Garage spaces -
Garage type -
Total parking spaces 4
Property History
 25
25




