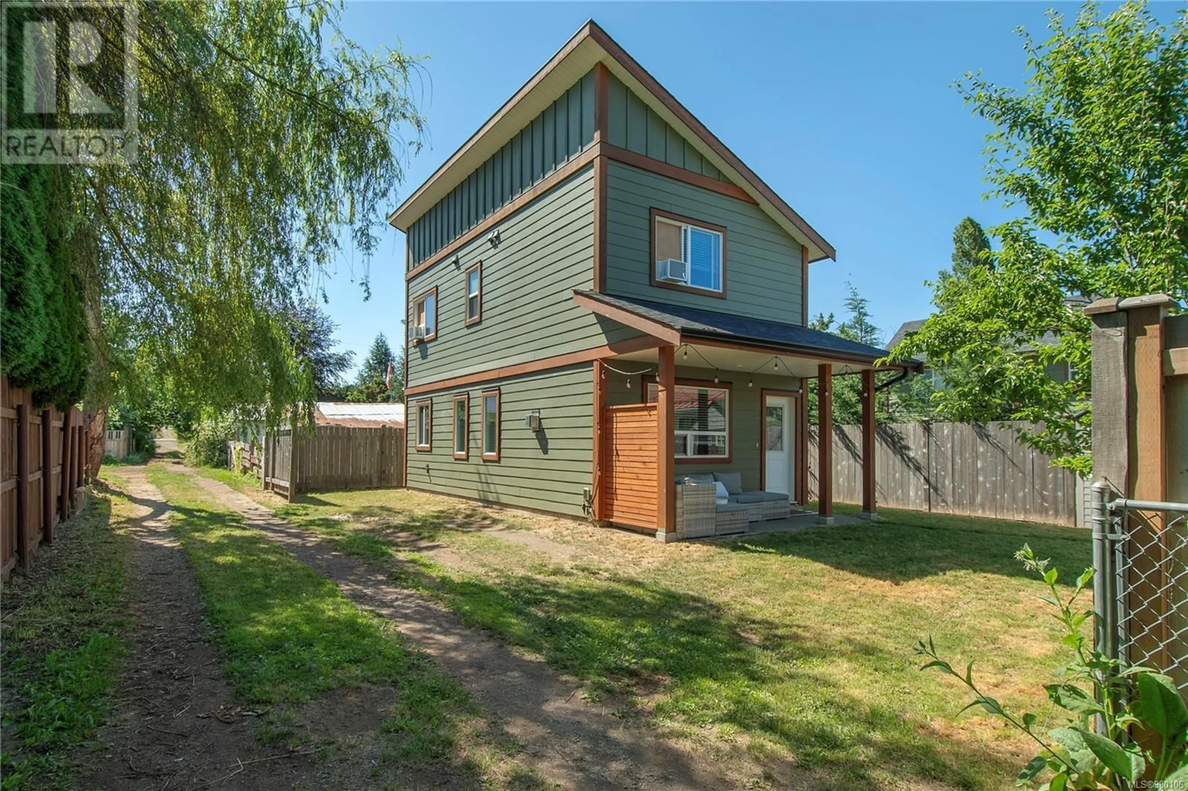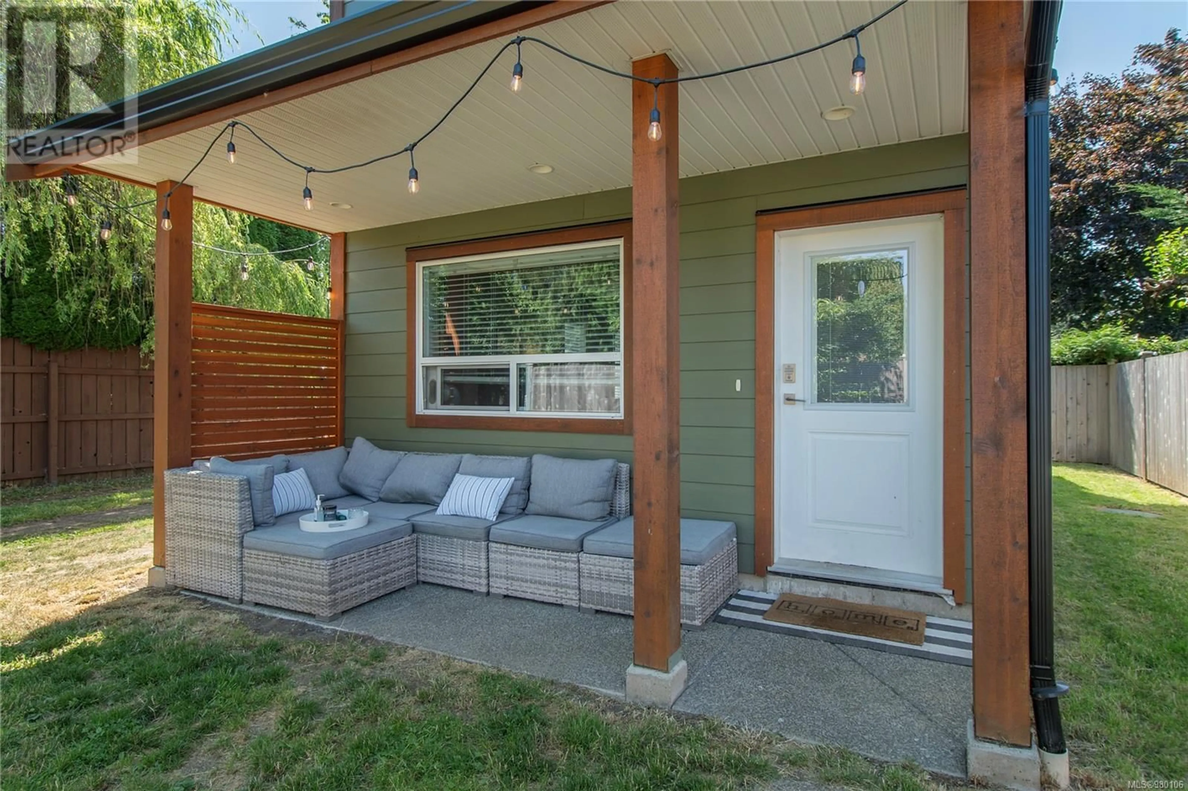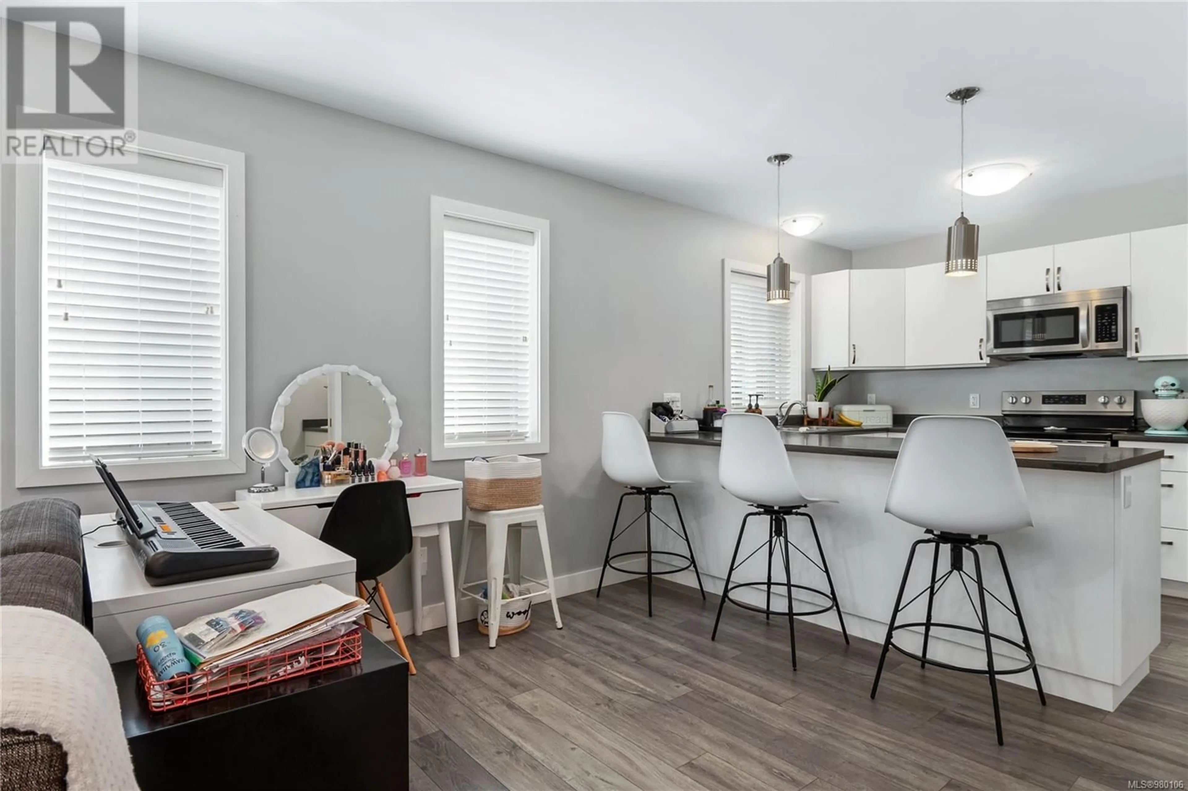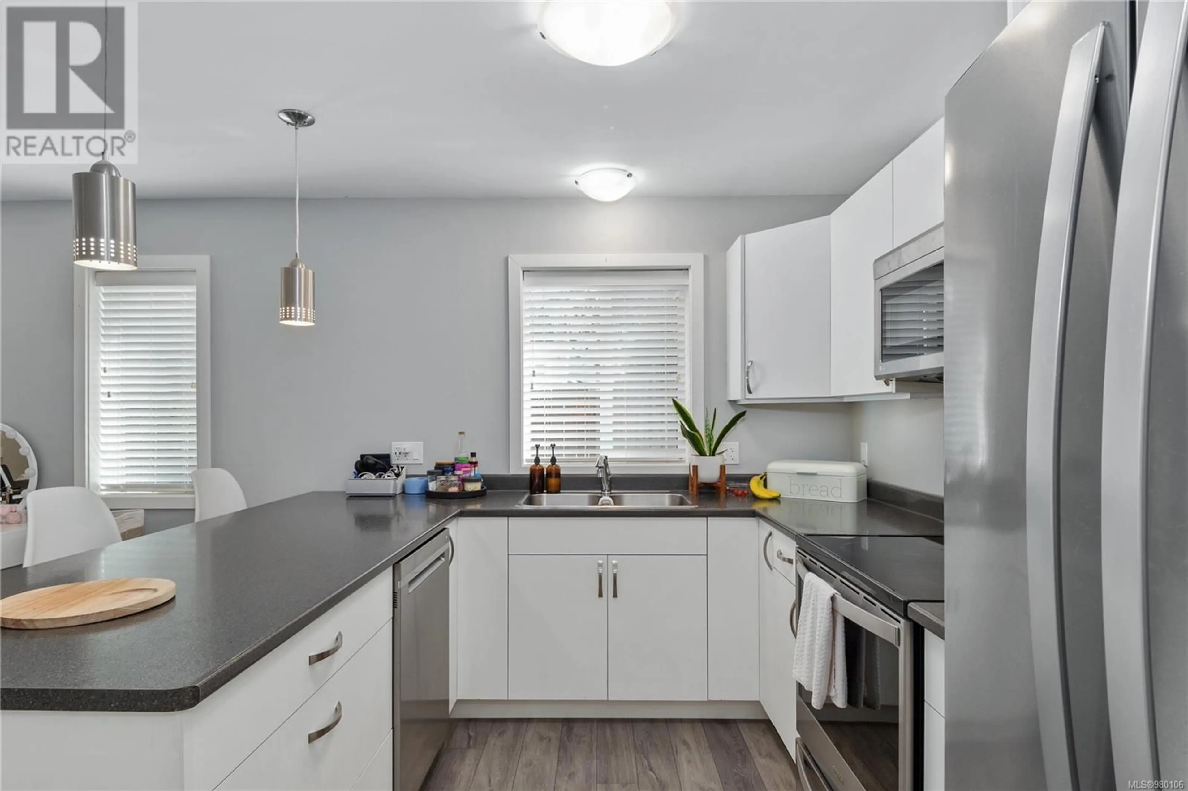2799 Derwent Ave, Cumberland, British Columbia V0R1S0
Contact us about this property
Highlights
Estimated ValueThis is the price Wahi expects this property to sell for.
The calculation is powered by our Instant Home Value Estimate, which uses current market and property price trends to estimate your home’s value with a 90% accuracy rate.Not available
Price/Sqft$448/sqft
Est. Mortgage$5,067/mo
Tax Amount ()-
Days On Market127 days
Description
Your chance to own in Cumberland BC! Discover a fantastic opportunity to own a property in one of BC's most exciting towns, complete with rental income! This unique gem features three legal units, including two units in the main house (both renovated in 2013). Suite A is a two-bedroom, one-bath unit, while Suite B is a cozy ground-level studio with one bath, both offering separate entrances, stylish neutral decor, gas fireplaces, and on-demand hot water. The property also includes a beautiful Laneway House (ADU) built in 2019, featuring two bedrooms, two baths, heated floors, a self contained yard and separate storage. Ideally located near Village Park—with amenities like a water park, kids' play area, and skate/bike park—it's just a short stroll to the town centre and a quick drive to the ocean, Comox Lake, and Mount Washington. Now you can own a home and have rental revenue! Call your friends, this could be a perfect co-buy!! (id:39198)
Property Details
Interior
Features
Lower level Floor
Storage
13'1 x 10'8Storage
15'9 x 10'9Laundry room
7'1 x 16'4Bathroom
13'1 x 5'3Exterior
Parking
Garage spaces 3
Garage type Stall
Other parking spaces 0
Total parking spaces 3
Property History
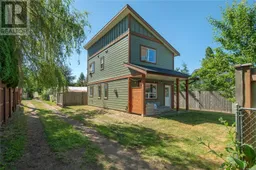 37
37
