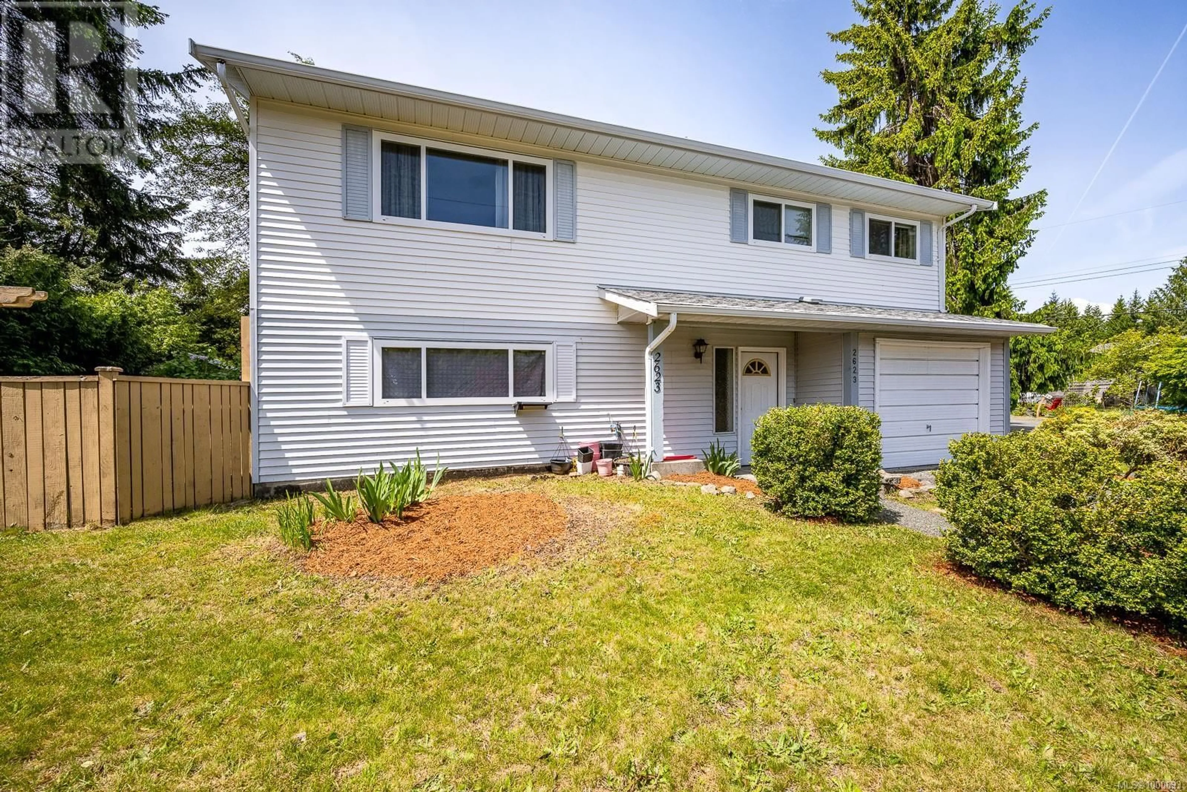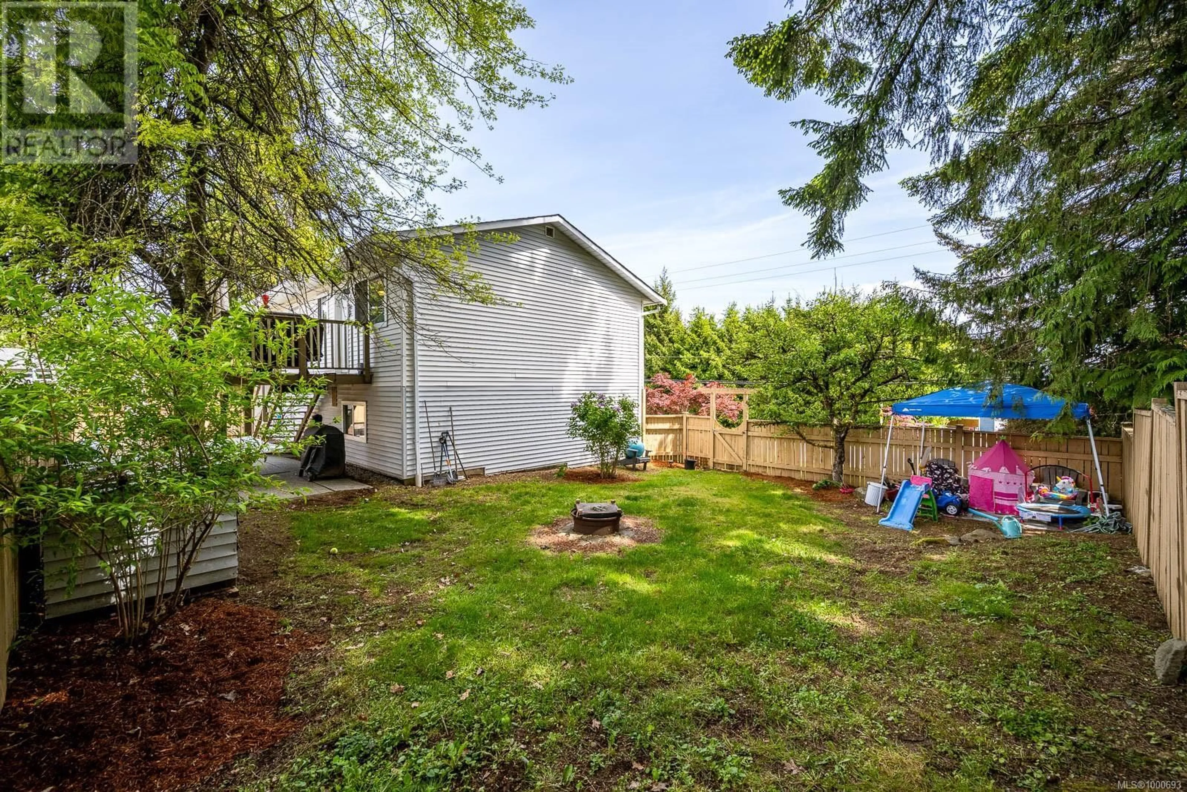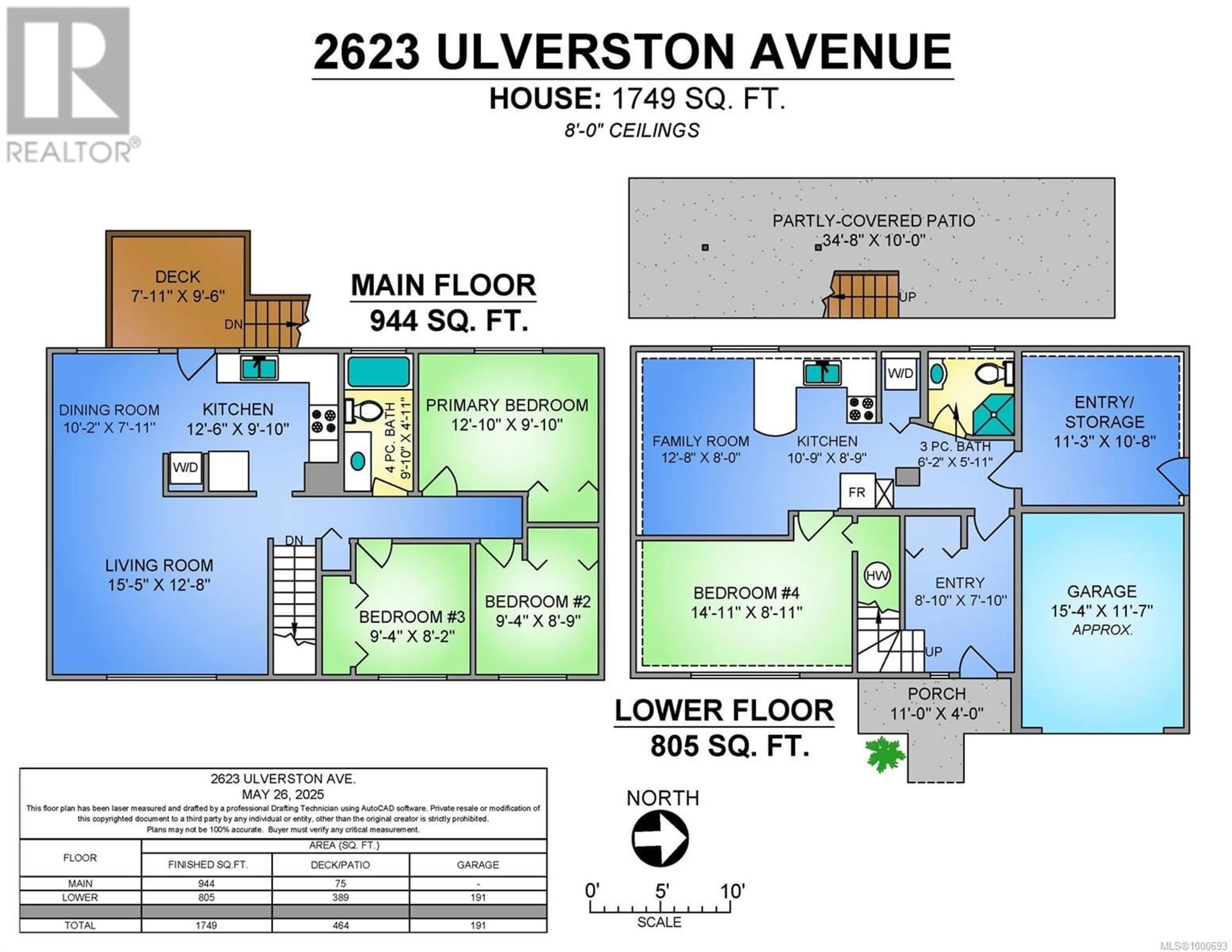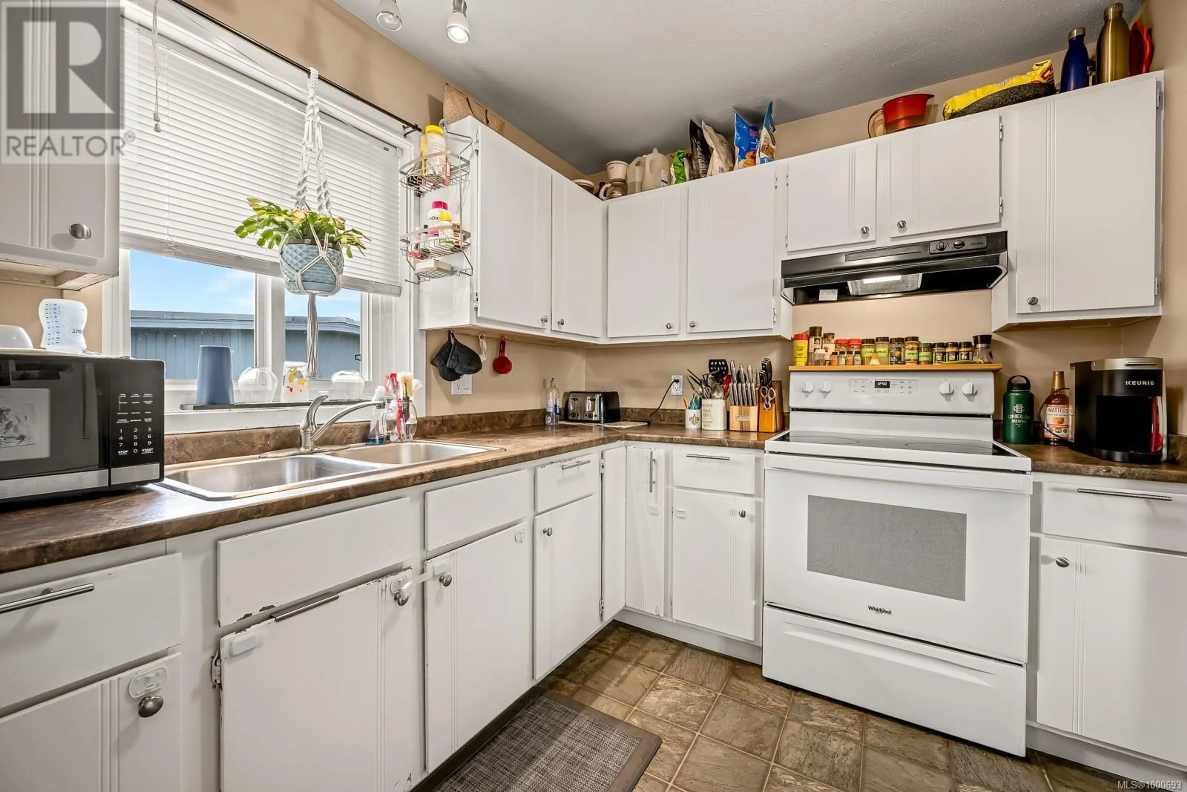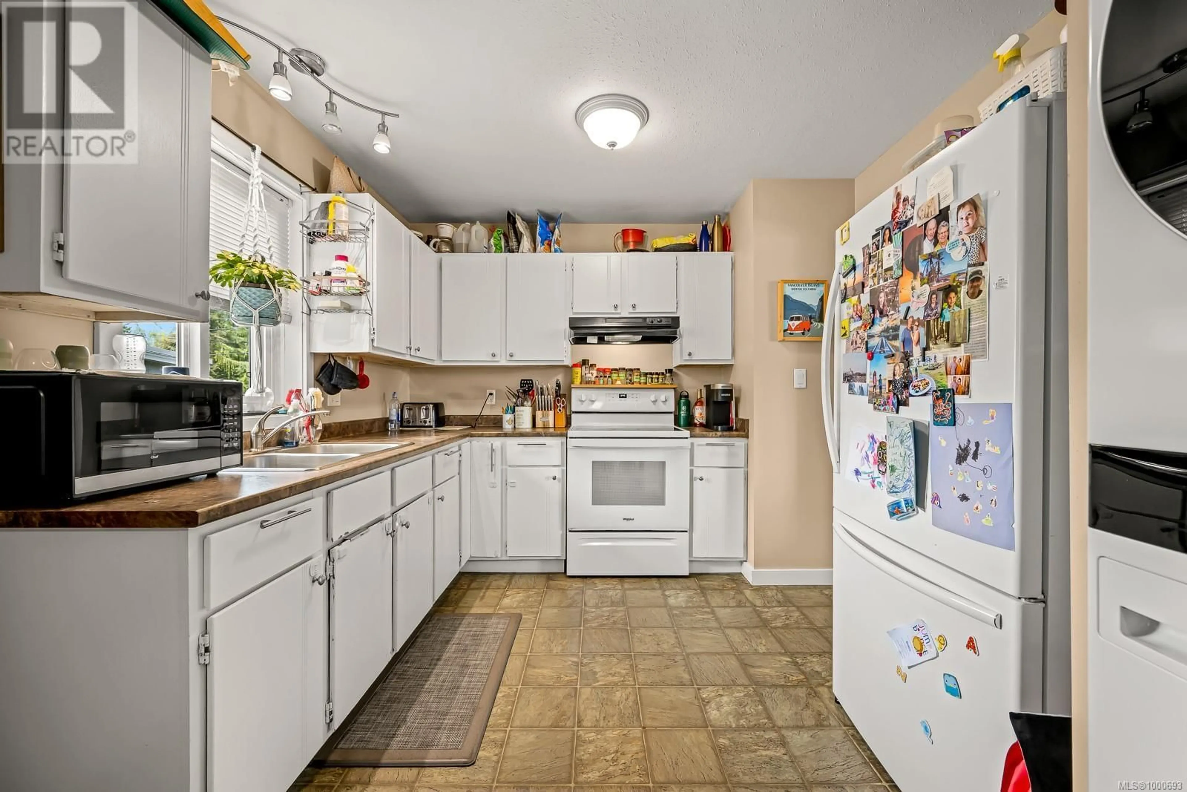2623 ULVERSTON AVENUE, Cumberland, British Columbia V0R1S0
Contact us about this property
Highlights
Estimated ValueThis is the price Wahi expects this property to sell for.
The calculation is powered by our Instant Home Value Estimate, which uses current market and property price trends to estimate your home’s value with a 90% accuracy rate.Not available
Price/Sqft$457/sqft
Est. Mortgage$3,435/mo
Tax Amount ()$4,202/yr
Days On Market29 days
Description
This 4-bedroom home includes a fully permitted 1-bedroom suite built in 2008 with its own entrance, driveway, laundry, and hydro meter. Perfect for extended family or as a mortgage helper. The main level offers 3 bedrooms and a functional layout with a spacious living area. The fully fenced side yard provides great separation between the main home and suite, creating privacy and space to enjoy the outdoors. Located in a popular Cumberland neighbourhood close to parks, trails, and the vibrant village core, this property offers flexibility for multi-generational living or added income. (id:39198)
Property Details
Interior
Features
Lower level Floor
Bathroom
Entrance
10'8 x 11'3Bedroom
8'11 x 14'11Kitchen
8'9 x 10'9Exterior
Parking
Garage spaces -
Garage type -
Total parking spaces 3
Property History
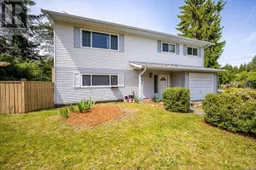 49
49
