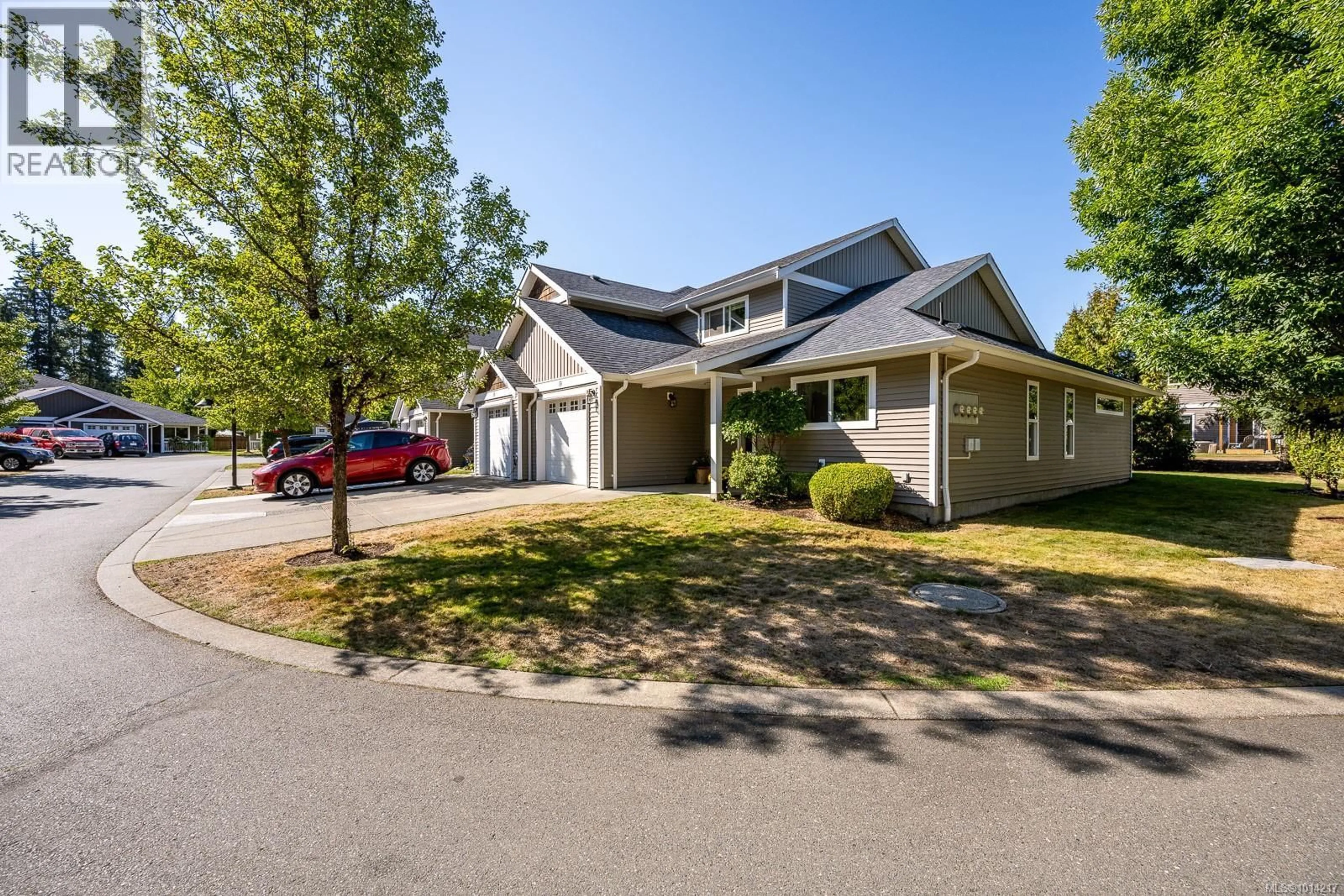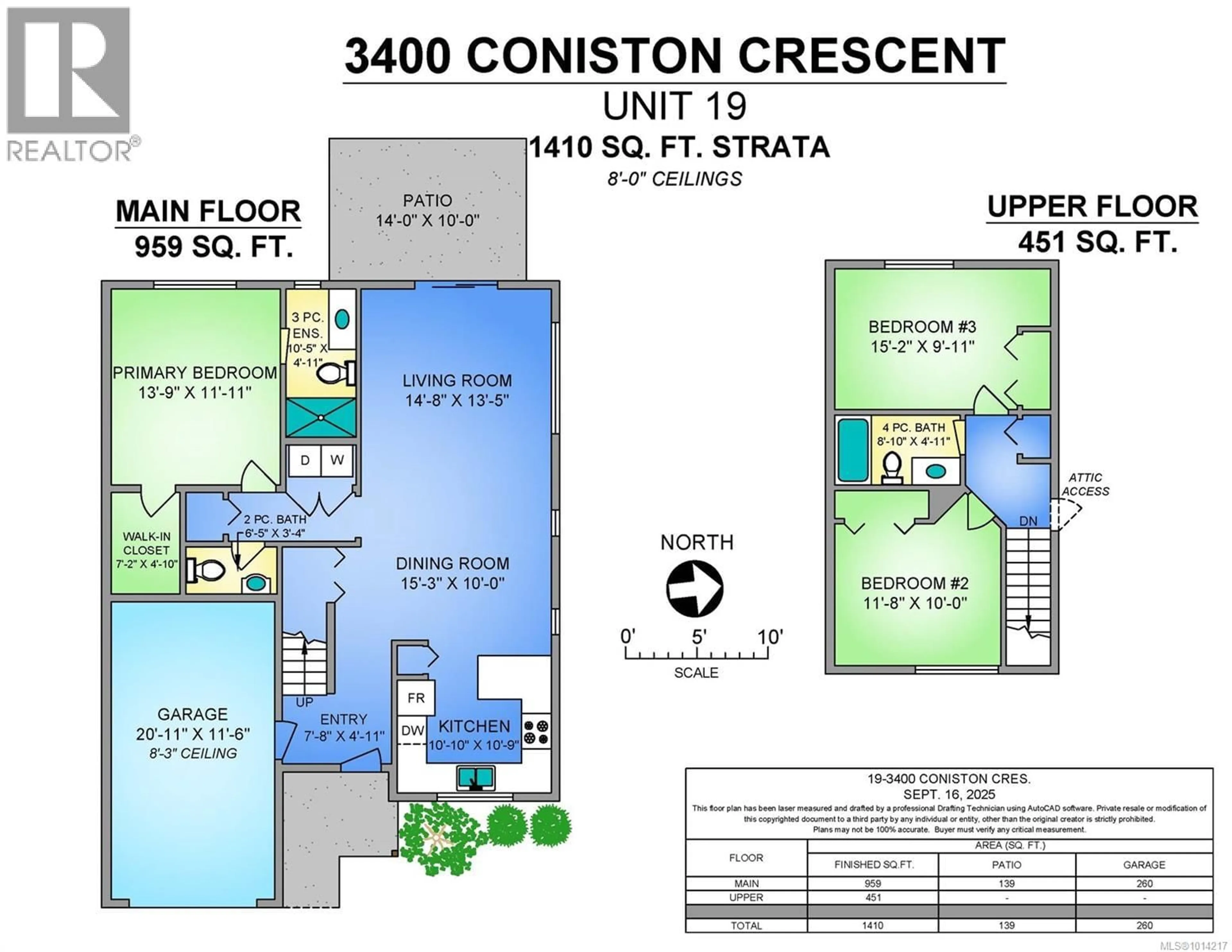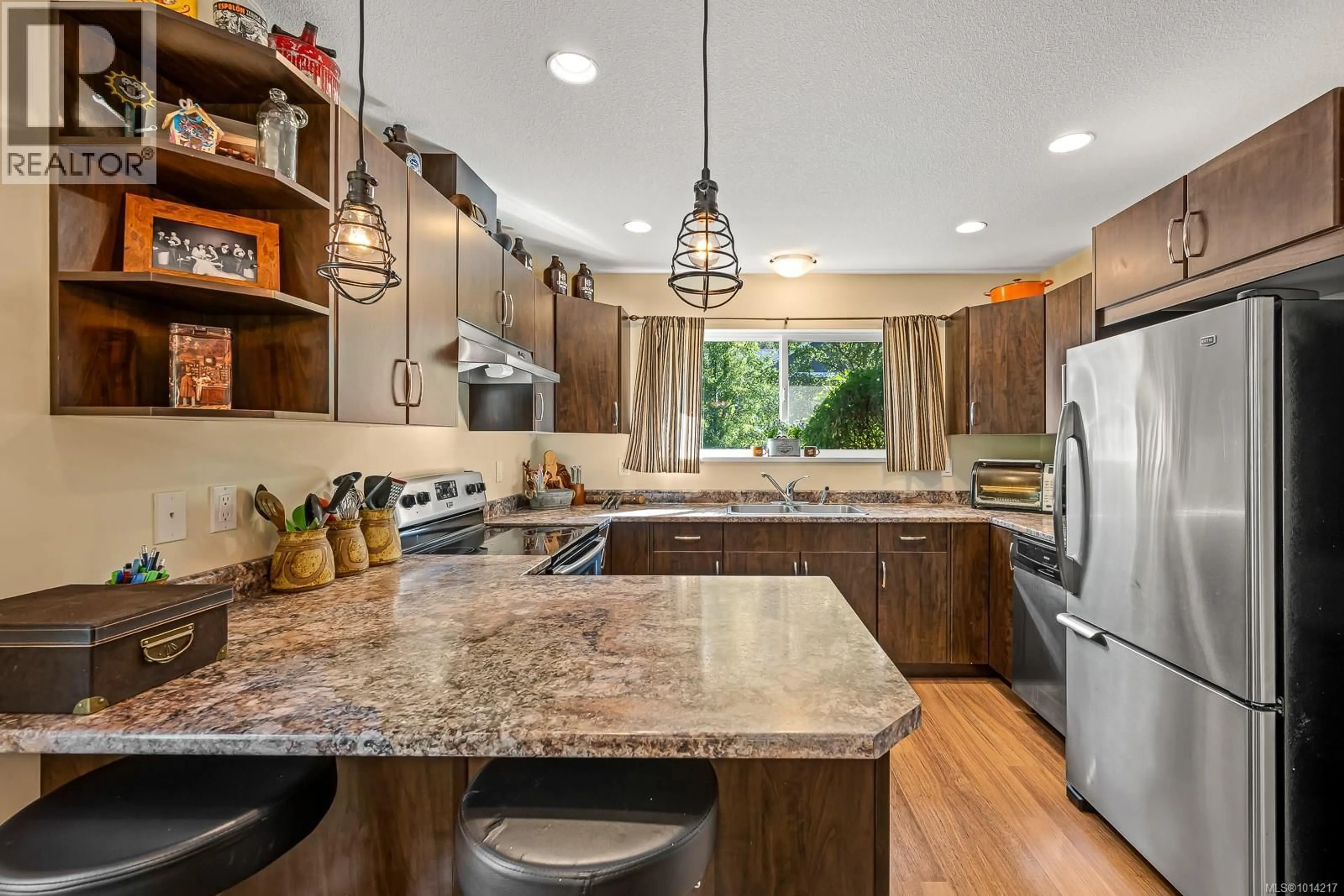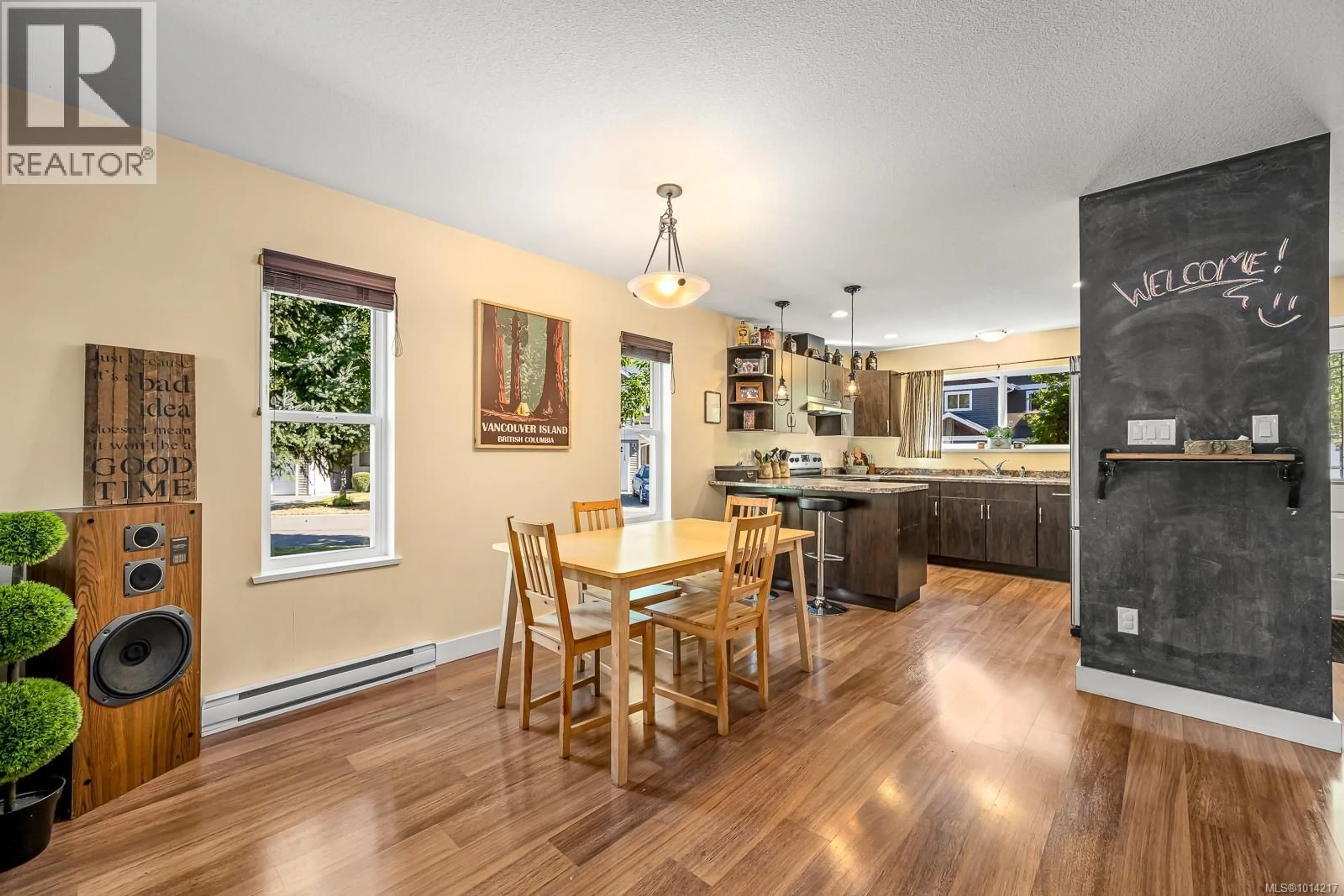19 - 3400 CONISTON CRESCENT, Cumberland, British Columbia V0R1S0
Contact us about this property
Highlights
Estimated valueThis is the price Wahi expects this property to sell for.
The calculation is powered by our Instant Home Value Estimate, which uses current market and property price trends to estimate your home’s value with a 90% accuracy rate.Not available
Price/Sqft$474/sqft
Monthly cost
Open Calculator
Description
Open House, Saturday, October 11th, 12 - 2 p.m. ~ FANTASTIC END-UNIT IN STEAM ENGINE ESTATES! This coveted Queen Anne floor plan offers 1410 sq ft of stylish, functional living with the primary bedroom on the main level, complete with walk-in closet and 3-piece ensuite. Upstairs you’ll find two more generous bedrooms, including one with a funky accent wall ~ perfect as a home office, creative studio, or 3rd bedroom. The bright main level flows seamlessly to your private back patio, framed by mature trees, plus a side yard unique to this end unit. Extras include ceiling fans with lights in every bedroom, a 2-year-old hot water tank, single garage with remote, and lots of visitor parking close by. Family-friendly and move-in ready, this home puts you steps from Ulverston Park trails and just a short walk to downtown Cumberland ~ where you’ll find coffee shops, pubs, live music, vibrant community spirit, and world-class biking and hiking trails right at your doorstep. Move in and start living the ultimate Cumberland lifestyle today! (id:39198)
Property Details
Interior
Features
Main level Floor
Entrance
4'11 x 7'8Primary Bedroom
11'11 x 13'9Living room
13'5 x 14'8Kitchen
9'9 x 10'10Exterior
Parking
Garage spaces -
Garage type -
Total parking spaces 1
Condo Details
Inclusions
Property History
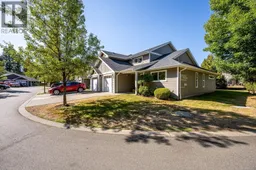 49
49
