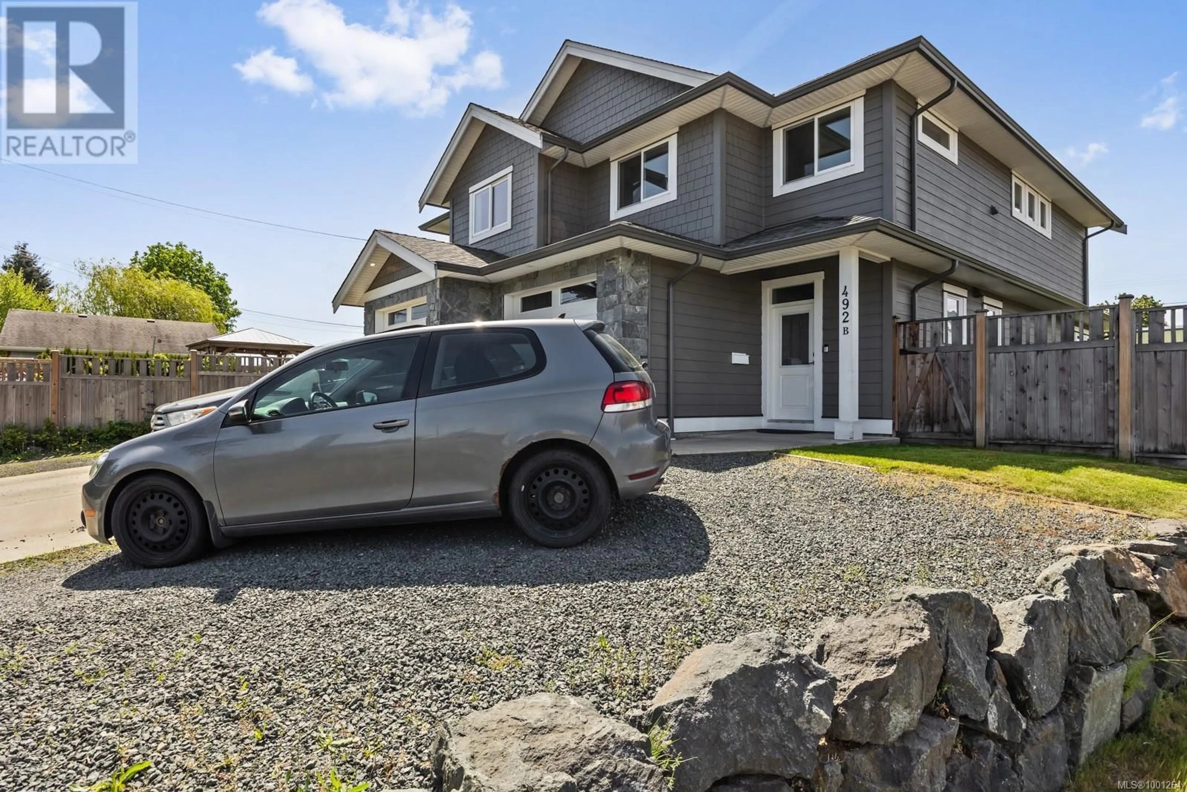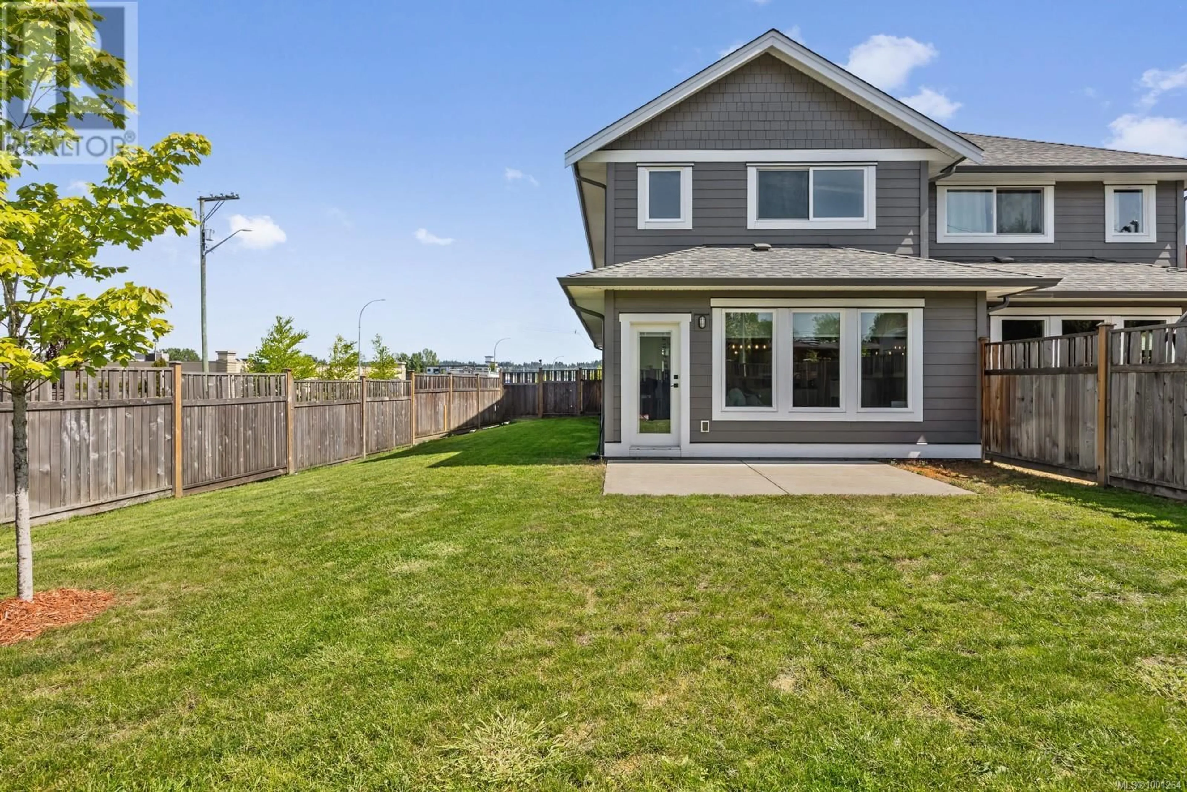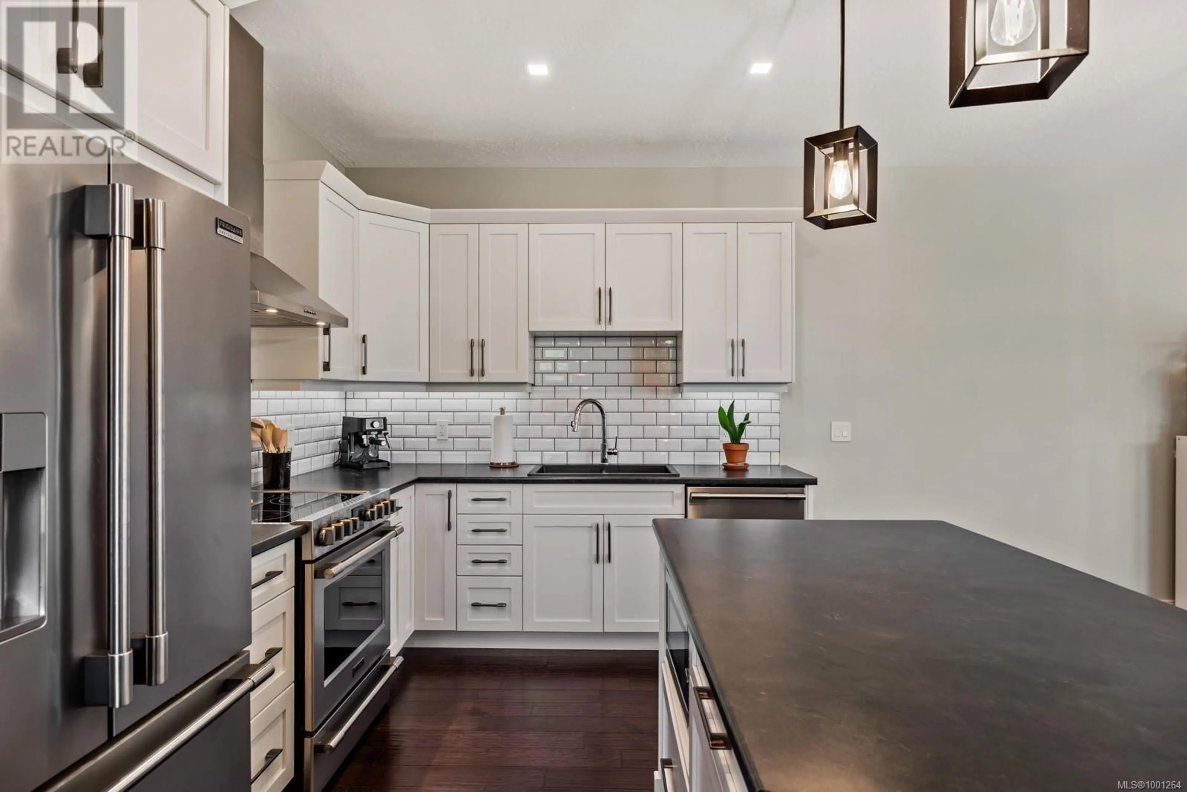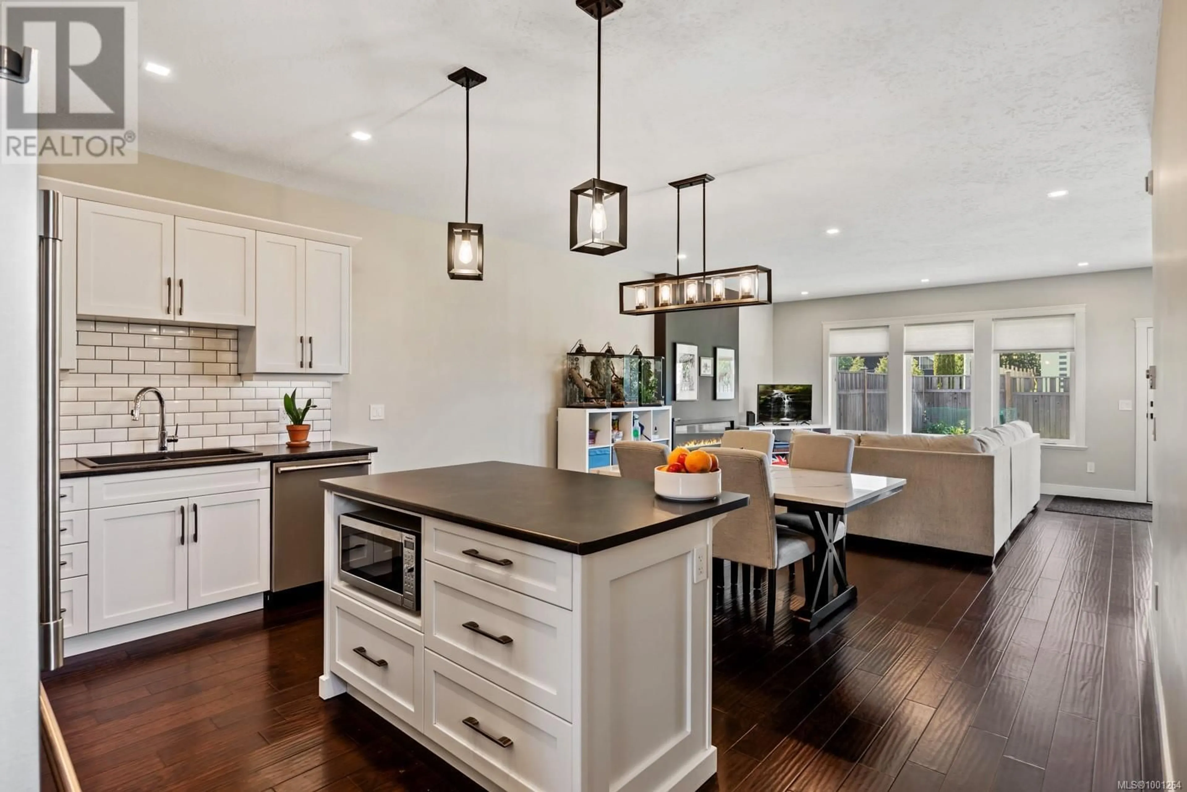B - 492 17TH STREET, Courtenay, British Columbia V9N7P1
Contact us about this property
Highlights
Estimated valueThis is the price Wahi expects this property to sell for.
The calculation is powered by our Instant Home Value Estimate, which uses current market and property price trends to estimate your home’s value with a 90% accuracy rate.Not available
Price/Sqft$429/sqft
Monthly cost
Open Calculator
Description
Move-in ready and built for easy living—this modern duplex built in 2020 is great for savvy buyers looking for a stylish home without breaking the bank. With 1,560 sq. ft. of well-designed space, this nearly new home features 3 bedrooms, 3 bathrooms, and a bright open-concept main floor that’s ideal for both relaxing and entertaining. Enjoy quality finishes throughout, including engineered hardwood floors, 9’ ceilings, and a stylish maple kitchen with an island. Upstairs, the spacious primary suite includes a walk-in closet and full ensuite. The exterior boasts durable Hardie siding, timber accents, and a covered entry. A 6-ft walk-down crawl space offers excellent storage, and the fully fenced, irrigated yard is easy to maintain and perfect for pets and kids. Additional highlights include a single-car garage and a 14x10 concrete patio—perfect for BBQs or evening downtime. Best of all,you have unbeatable walkability—just steps to Starbucks, groceries, restaurants, transit, and more. (id:39198)
Property Details
Interior
Features
Second level Floor
Ensuite
Bathroom
Primary Bedroom
12'10 x 12'11Bedroom
9'0 x 10'1Exterior
Parking
Garage spaces -
Garage type -
Total parking spaces 2
Property History
 29
29




