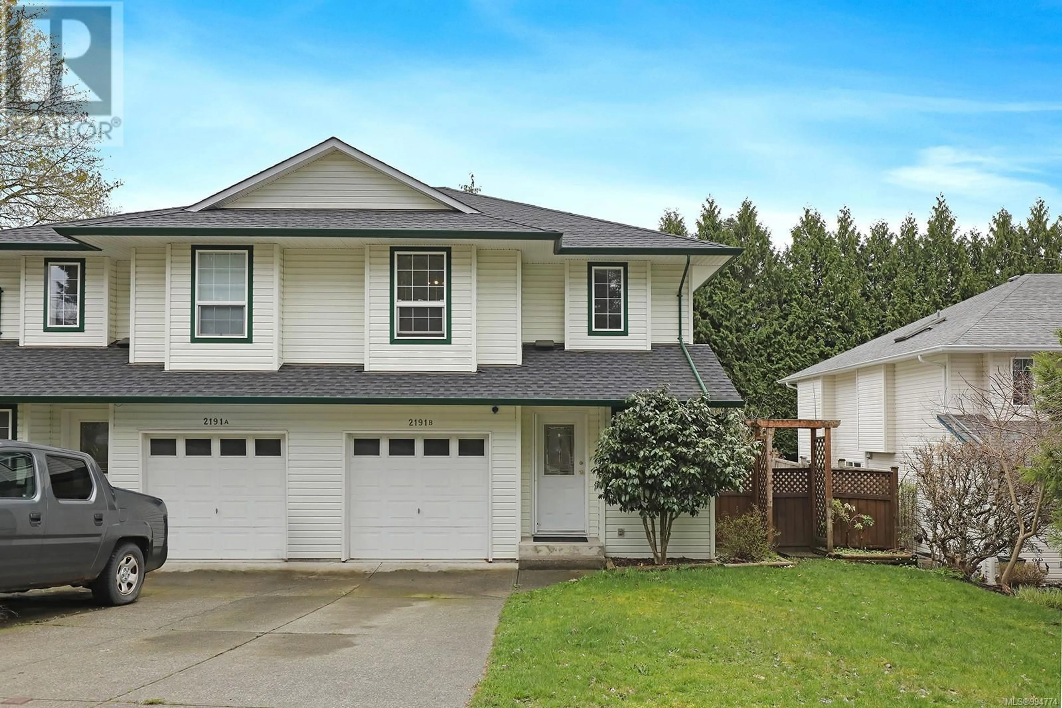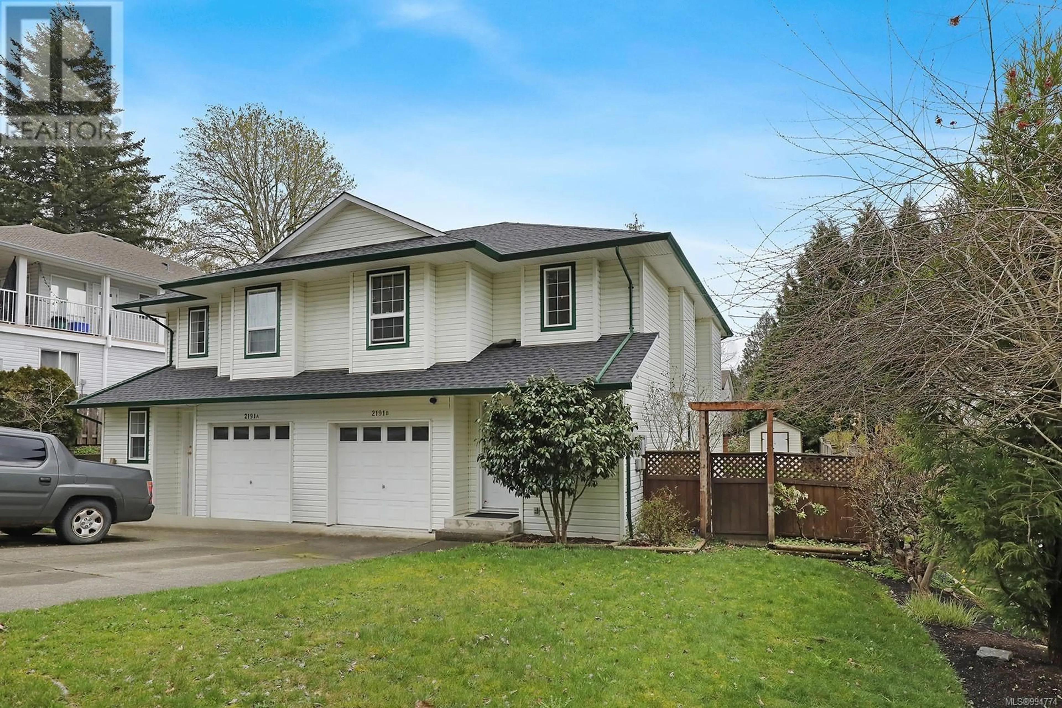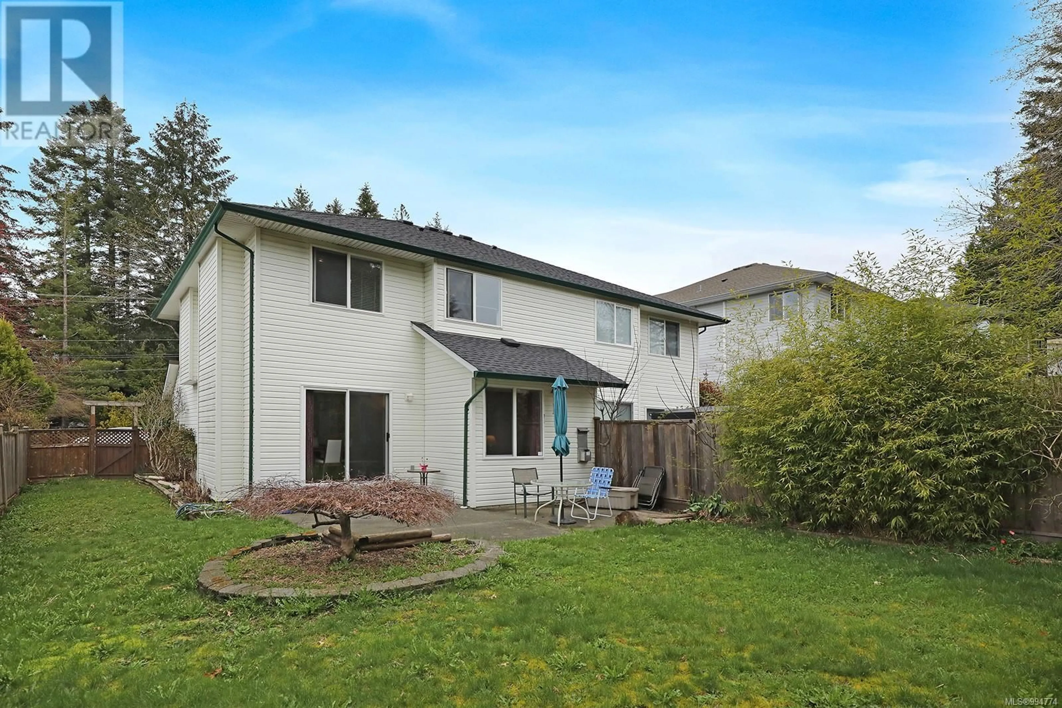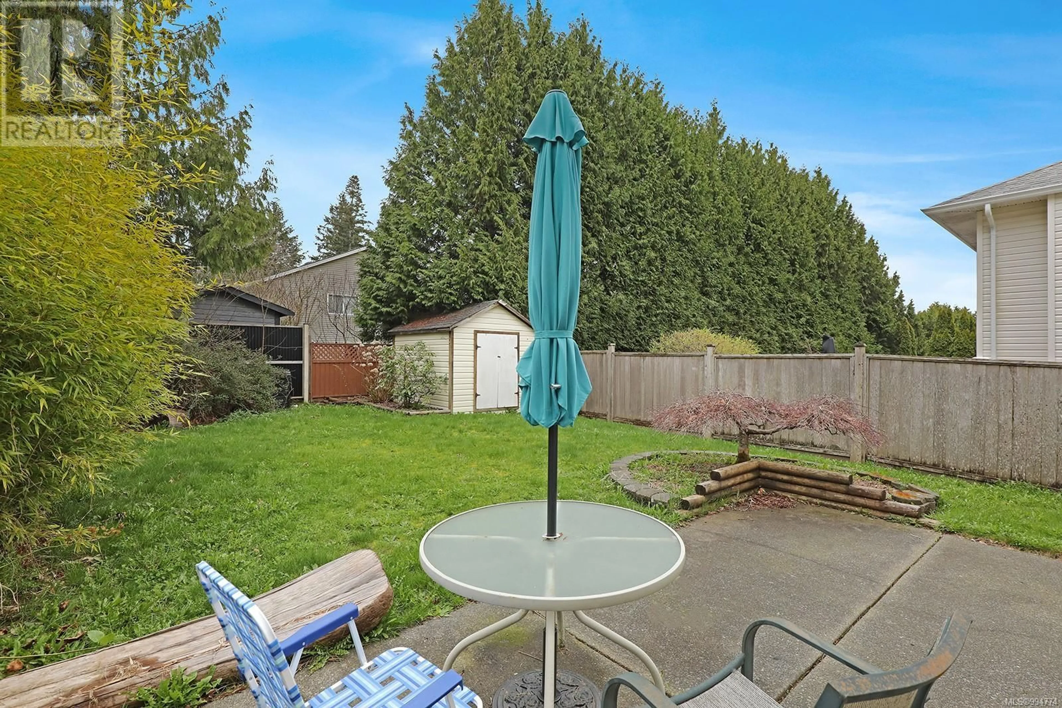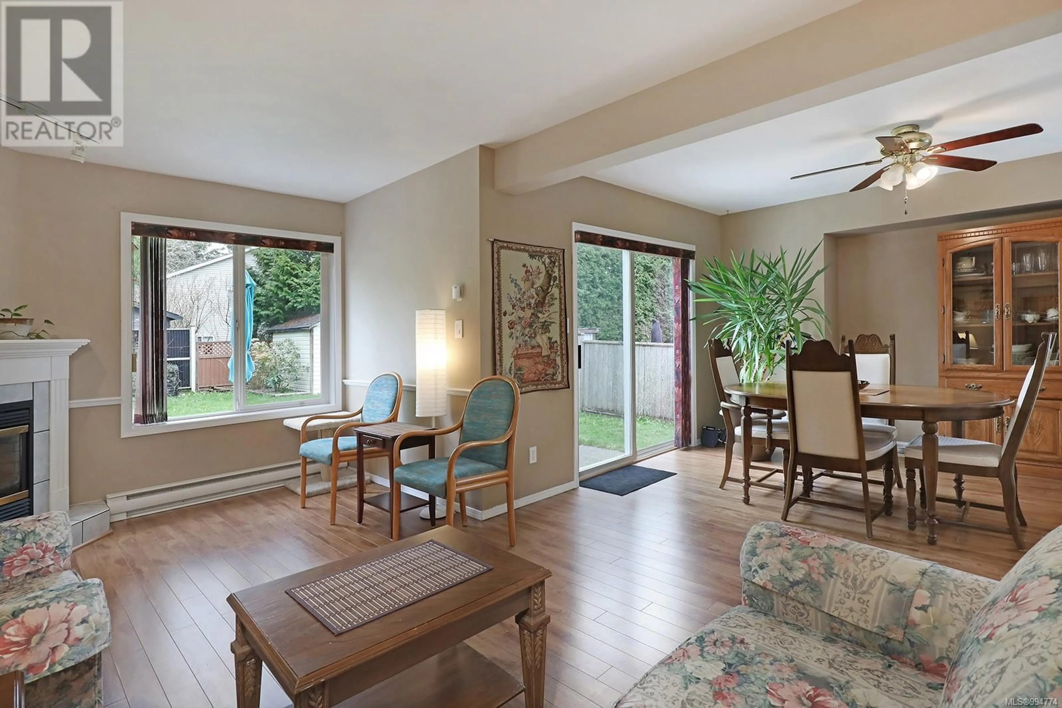B - 2191 MISSION ROAD, Courtenay, British Columbia V9N8Y7
Contact us about this property
Highlights
Estimated ValueThis is the price Wahi expects this property to sell for.
The calculation is powered by our Instant Home Value Estimate, which uses current market and property price trends to estimate your home’s value with a 90% accuracy rate.Not available
Price/Sqft$405/sqft
Est. Mortgage$2,727/mo
Tax Amount ()$4,256/yr
Days On Market10 days
Description
This well-maintained duplex offers comfort and convenience in a family-oriented neighborhood. Featuring 3 bedrooms and 3 bathrooms, this home is ideal for families or those looking for extra space. Located within walking distance to Queneesh Elementary School, parks and shopping you will enjoy the ease of nearby amenities in this central location. The bright and spacious main living area is complete with a cozy gas fireplace and offers direct access to your fully fenced backyard. Upstairs features the primary bedroom, complete with a 4-piece ensuite, 2 additional bedrooms and a 4-piece main bathroom. The roof and hot water tank have recently been replaced, and the garage and crawl provide for excellent storage. For more information, contact Christiaan Horsfall at 250-702-7150. (id:39198)
Property Details
Interior
Features
Second level Floor
Bathroom
Laundry room
5'11 x 6'3Bedroom
13'2 x 9'9Ensuite
Exterior
Parking
Garage spaces -
Garage type -
Total parking spaces 2
Condo Details
Inclusions
Property History
 26
26
