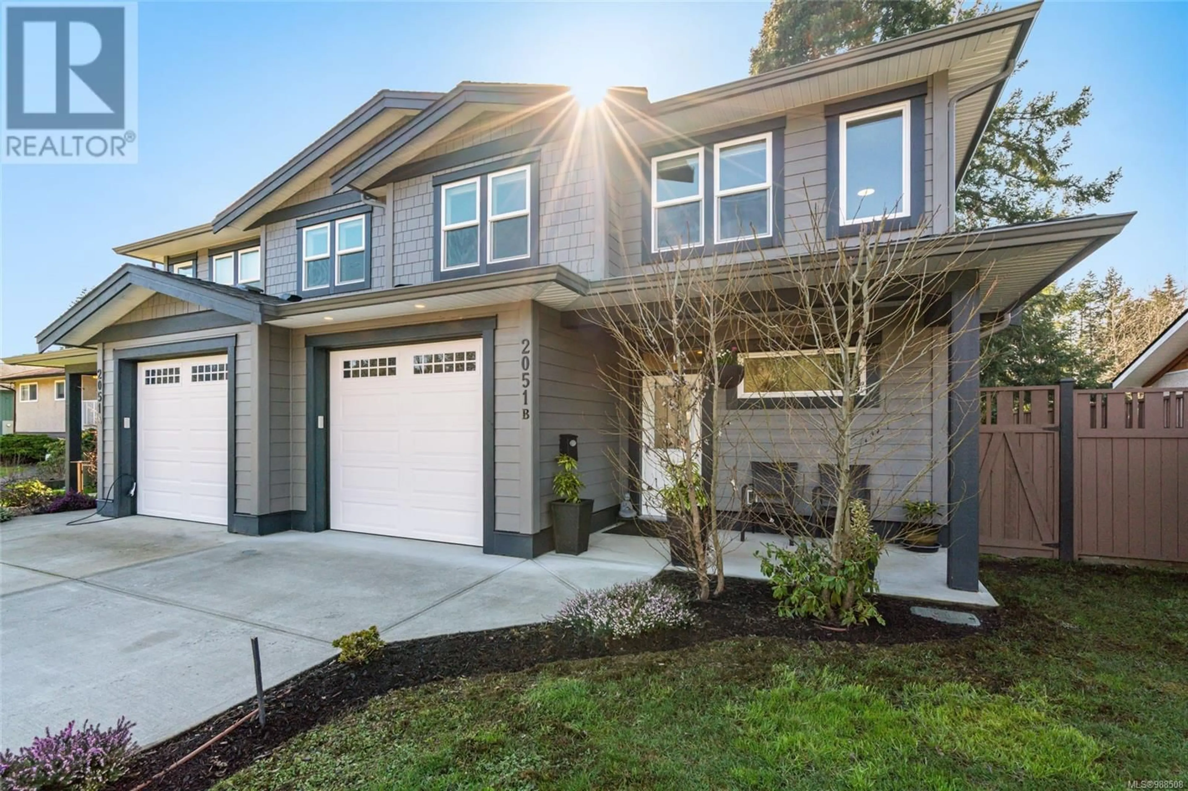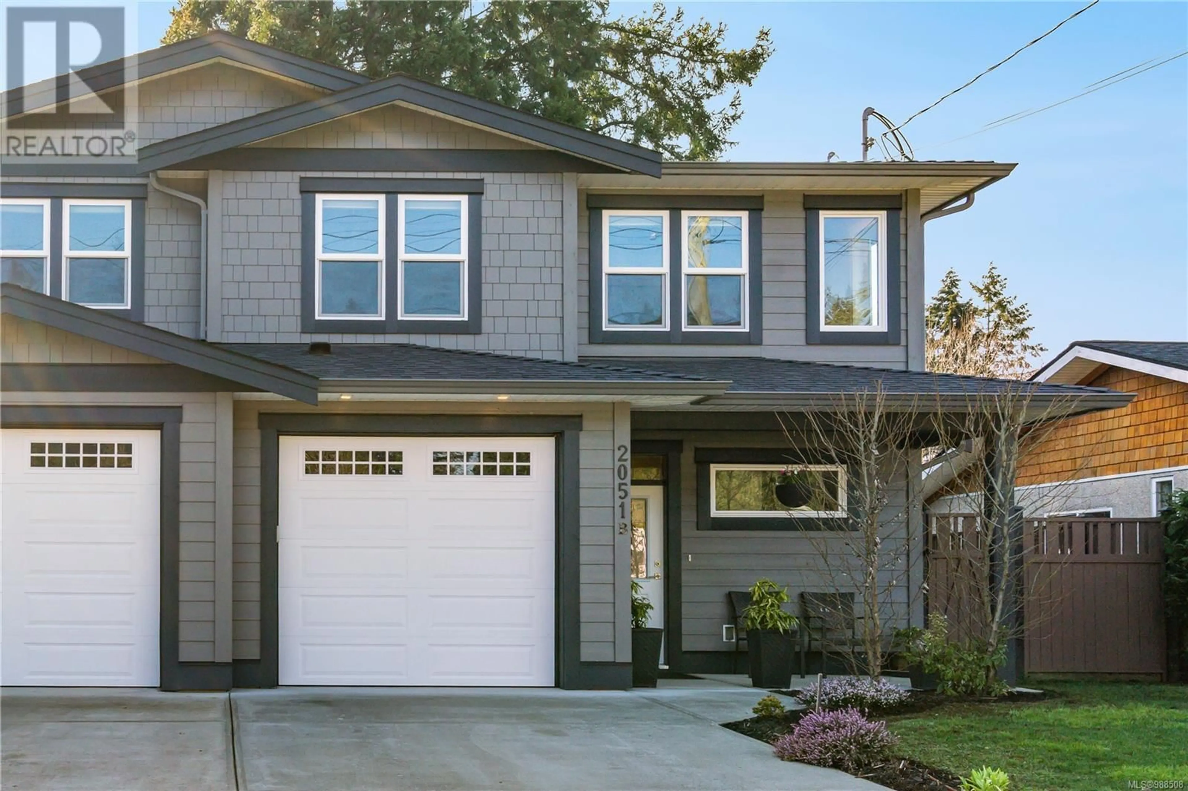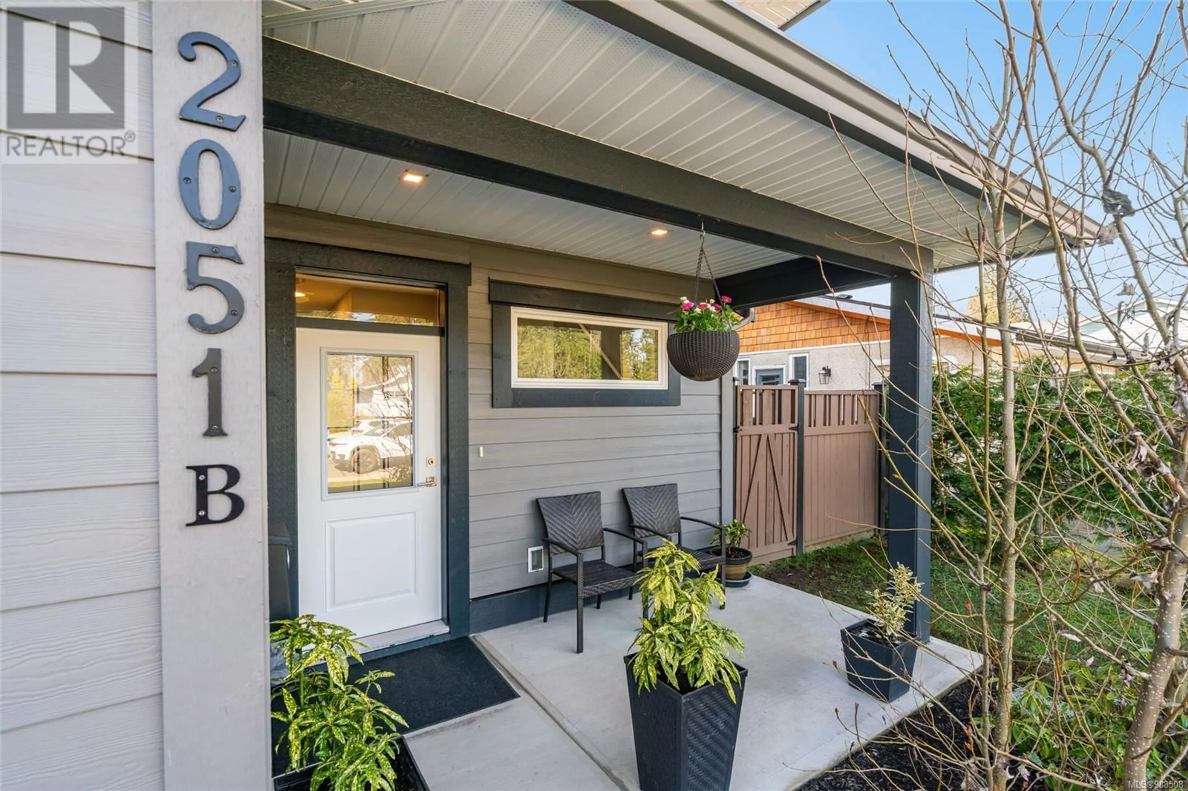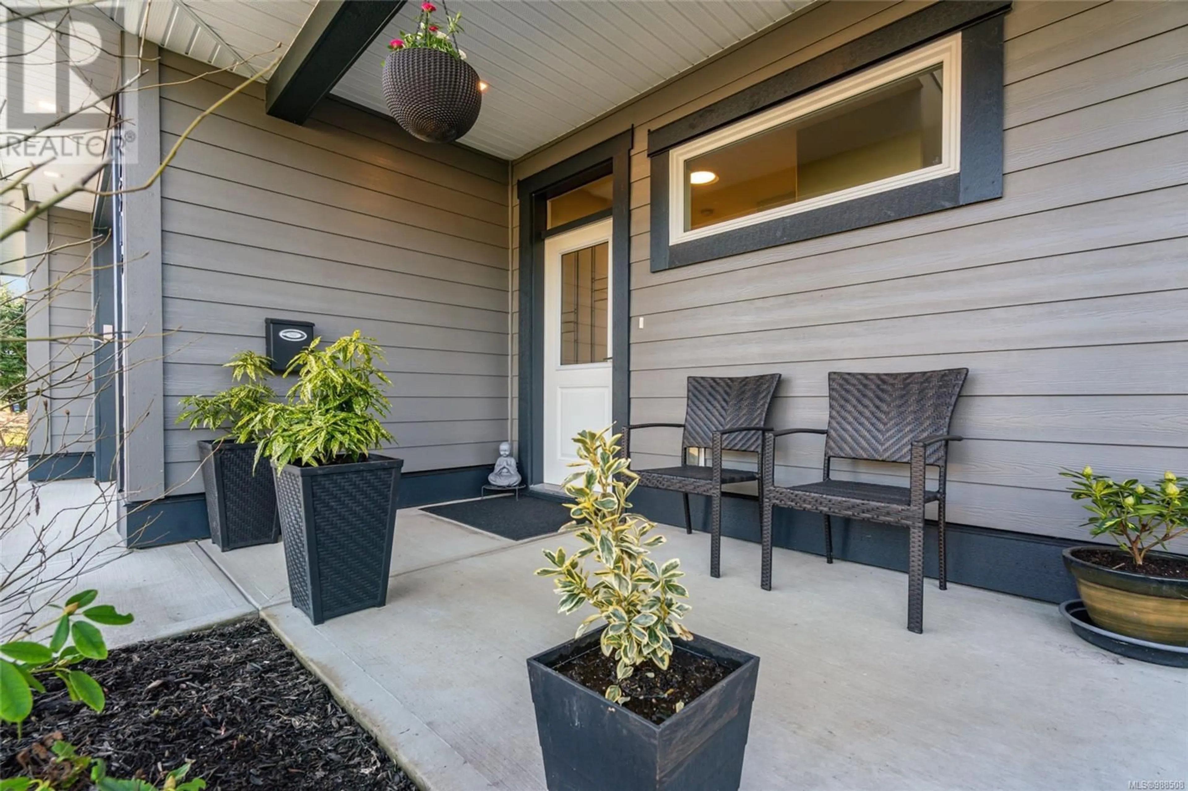B 2051 Piercy Ave, Courtenay, British Columbia V9N3G5
Contact us about this property
Highlights
Estimated ValueThis is the price Wahi expects this property to sell for.
The calculation is powered by our Instant Home Value Estimate, which uses current market and property price trends to estimate your home’s value with a 90% accuracy rate.Not available
Price/Sqft$478/sqft
Est. Mortgage$3,178/mo
Tax Amount ()-
Days On Market14 days
Description
Step into this stunning 3 bedroom, 3 bathroom home boasting main level entry with walk out patio to large back yard and NO STRATA FEES! This home is move in ready and has a bright and open great room with large windows, eating bar in the kitchen, engineered hardwood flooring and stainless-steel appliances. The main level also features a 2 piece washroom, dining area and a cozy fireplace. Upstairs you will find 3 bedrooms including a primary bedroom with walk in closet and ensuite bathroom. There is also the main bathroom and a laundry room with side-by-side washer and dryer on this upper level. The back yard features a 14x10 poured concrete patio, a large shed and a private and fully fenced large grass area for your enjoyment. Enjoy the convenience of a 1-car garage, irrigation in the front yard, Hardi Plank Siding, and HRV heat recovery system. This home boasts high-end blinds throughout the main level and all bedrooms for privacy, as well as ceiling fans in all bedrooms. Ideal for families seeking a blend of functionality and style, this newer home was built in 2020 and still has some new home warranty remaining! Courtenay is known for its close access to outdoor activities such as biking, swimming, hiking, and skiing/snowboarding at Mount Washington. This home is in a convenient neighborhood just steps from shops, trails, transit, and schools. The location is within walking distance of Dogwood and Bill Moore Park, Browns Social House, Landmark Cinemas, Grocery stores and more! Book your private showing today. All data approximate. (id:39198)
Property Details
Interior
Features
Second level Floor
Primary Bedroom
12 ft x 15 ftEnsuite
Bedroom
10'2 x 11'6Bedroom
10'2 x 11'4Exterior
Parking
Garage spaces 2
Garage type Garage
Other parking spaces 0
Total parking spaces 2
Condo Details
Inclusions
Property History
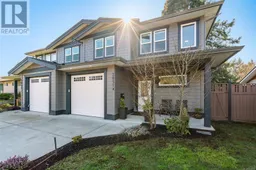 49
49
