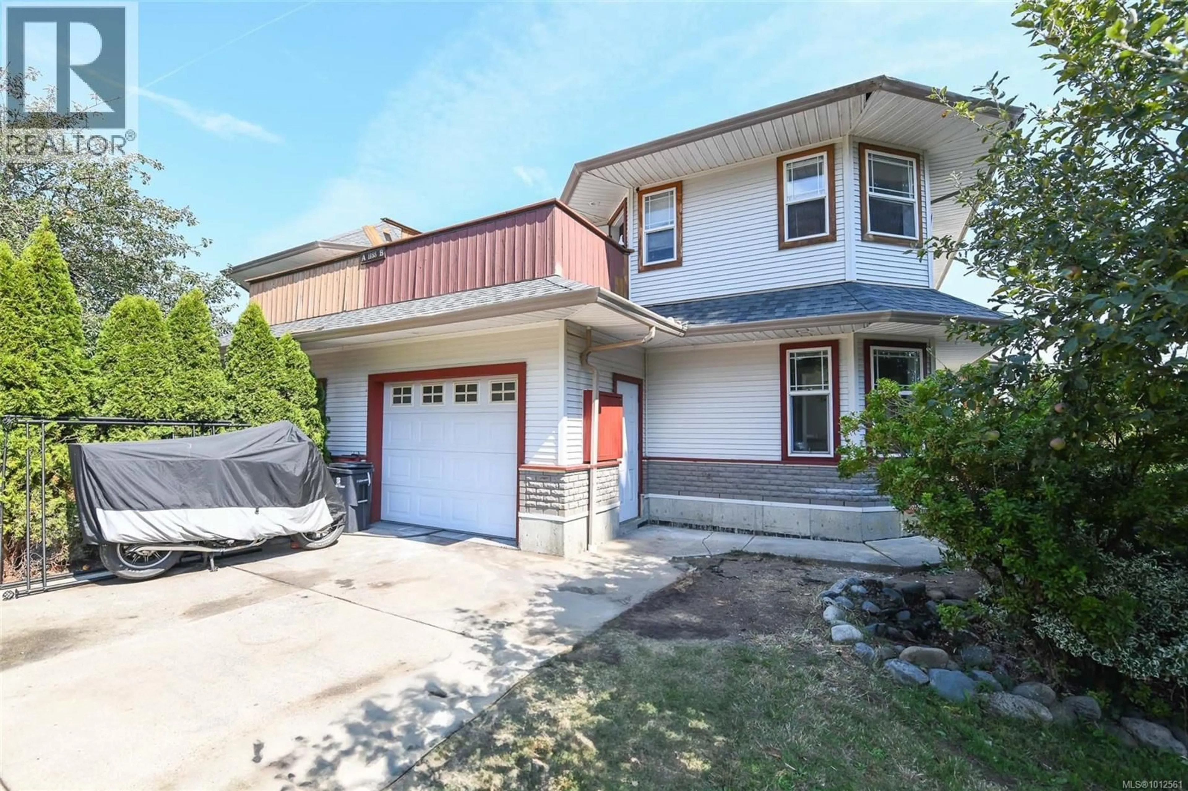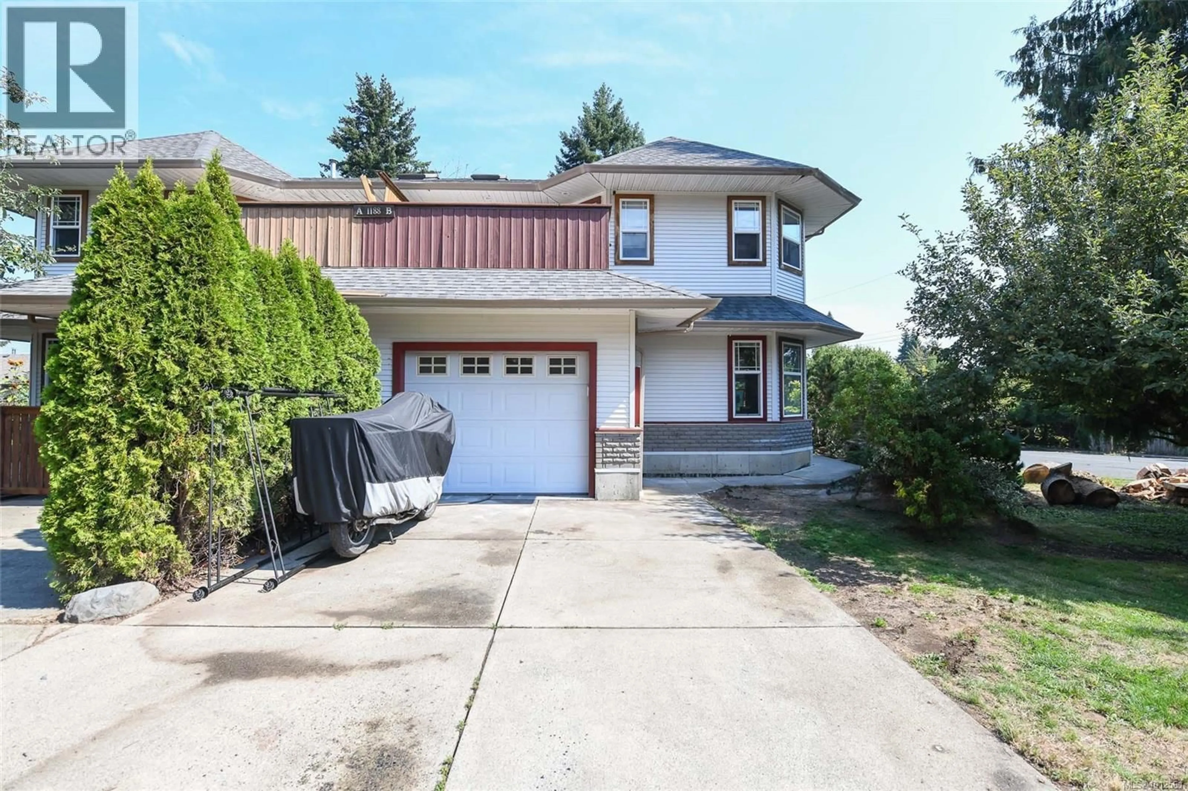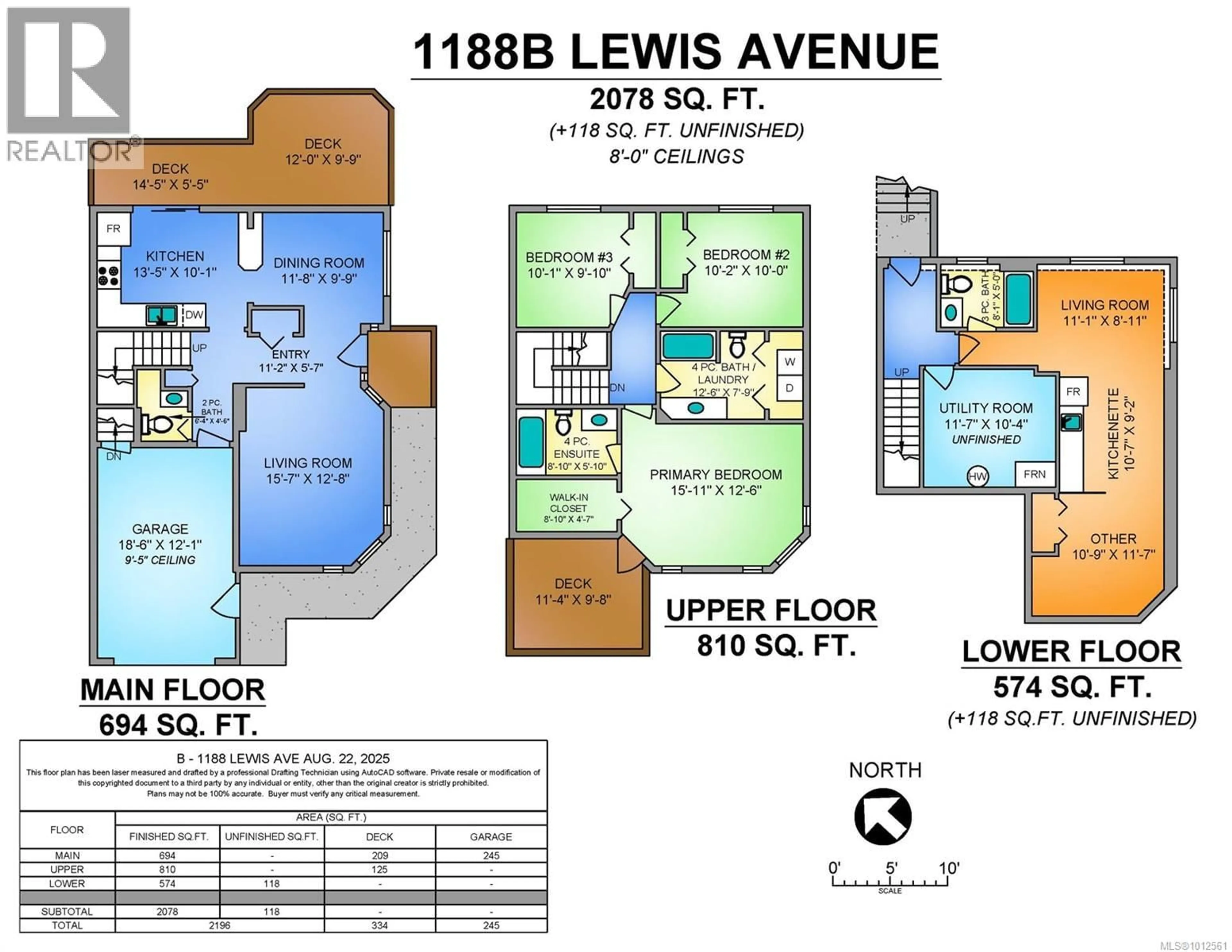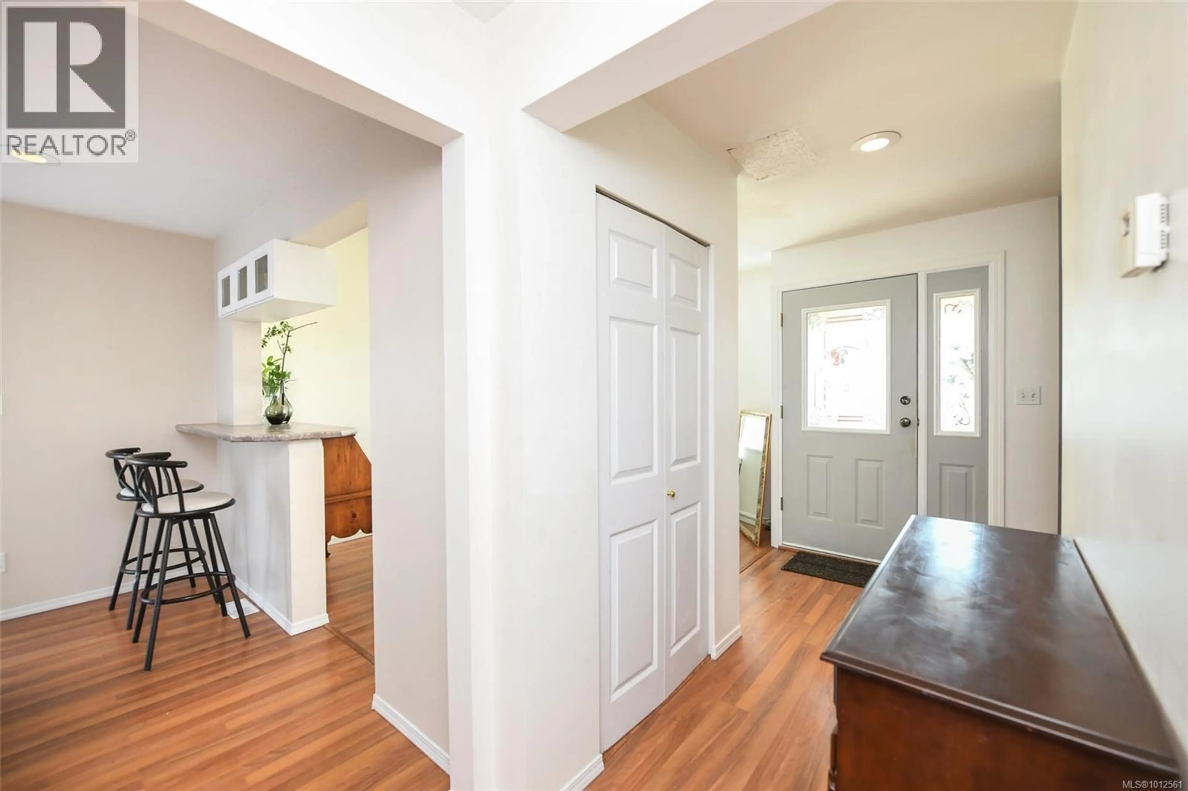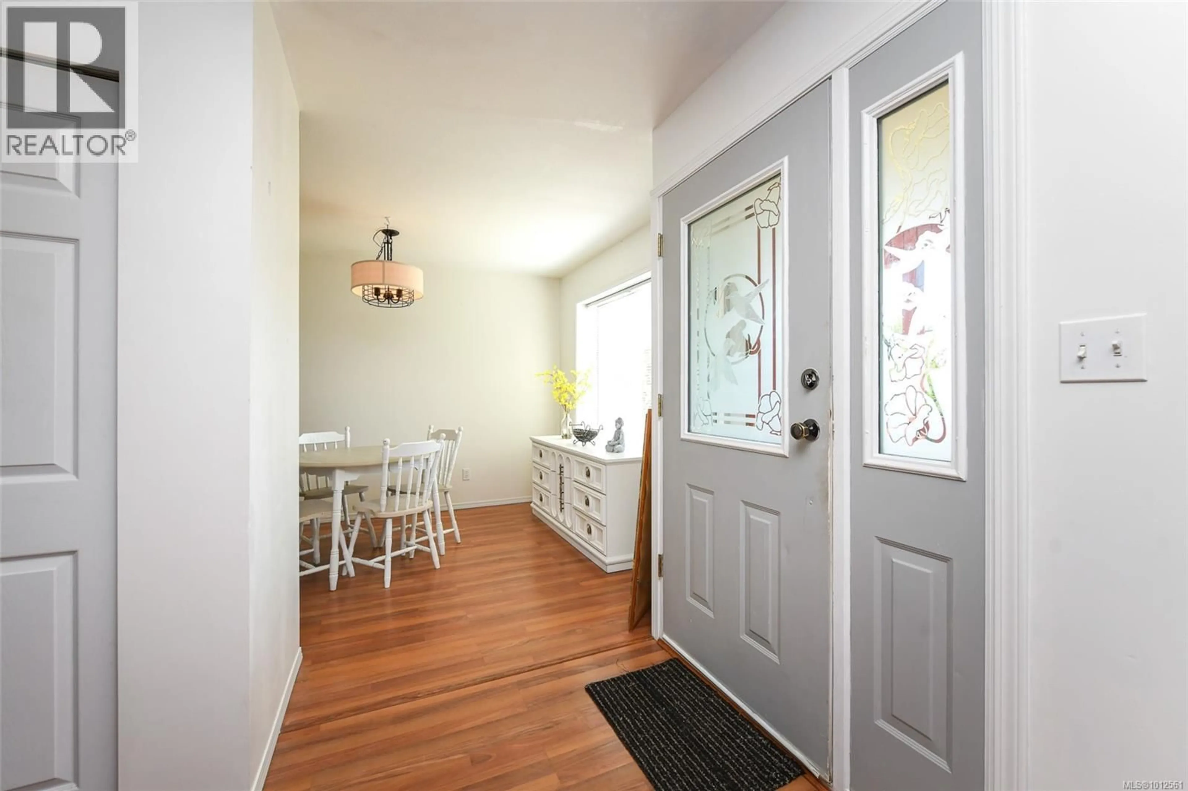B - 1188 LEWIS AVENUE, Courtenay, British Columbia V9N1V1
Contact us about this property
Highlights
Estimated valueThis is the price Wahi expects this property to sell for.
The calculation is powered by our Instant Home Value Estimate, which uses current market and property price trends to estimate your home’s value with a 90% accuracy rate.Not available
Price/Sqft$272/sqft
Monthly cost
Open Calculator
Description
Located in a quiet Courtenay location within walking distance to downtown. This extra big, side by side duplex, has approximately 2200 sq ft of living space. Main level entry with large living room, formal dining room, 2 piece bathroom and spacious eat-in kitchen with access to large private back deck. Upstairs has 3 big bedrooms, very spacious primary bedroom with full 4 piece ensuite, large walk-in closet and private, sunny deck. The 4 piece main bathroom includes a separate laundry area and skylight for lots of natural light The home also boasts a 600 sq ft full height basement with in-law suite, 3 piece bathroom and separate entrance. Large single car garage, RV parking area, forced air natural gas heat, & hot water. Bring your growing family and enjoy all three levels of this well built family home. (id:39198)
Property Details
Interior
Features
Lower level Floor
Utility room
10'4 x 11'7Bathroom
5'0 x 8'1Other
11'7 x 10'9Dining nook
9'2 x 10'7Exterior
Parking
Garage spaces -
Garage type -
Total parking spaces 2
Condo Details
Inclusions
Property History
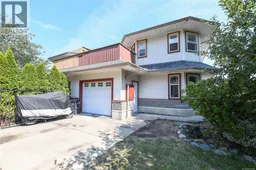 49
49
