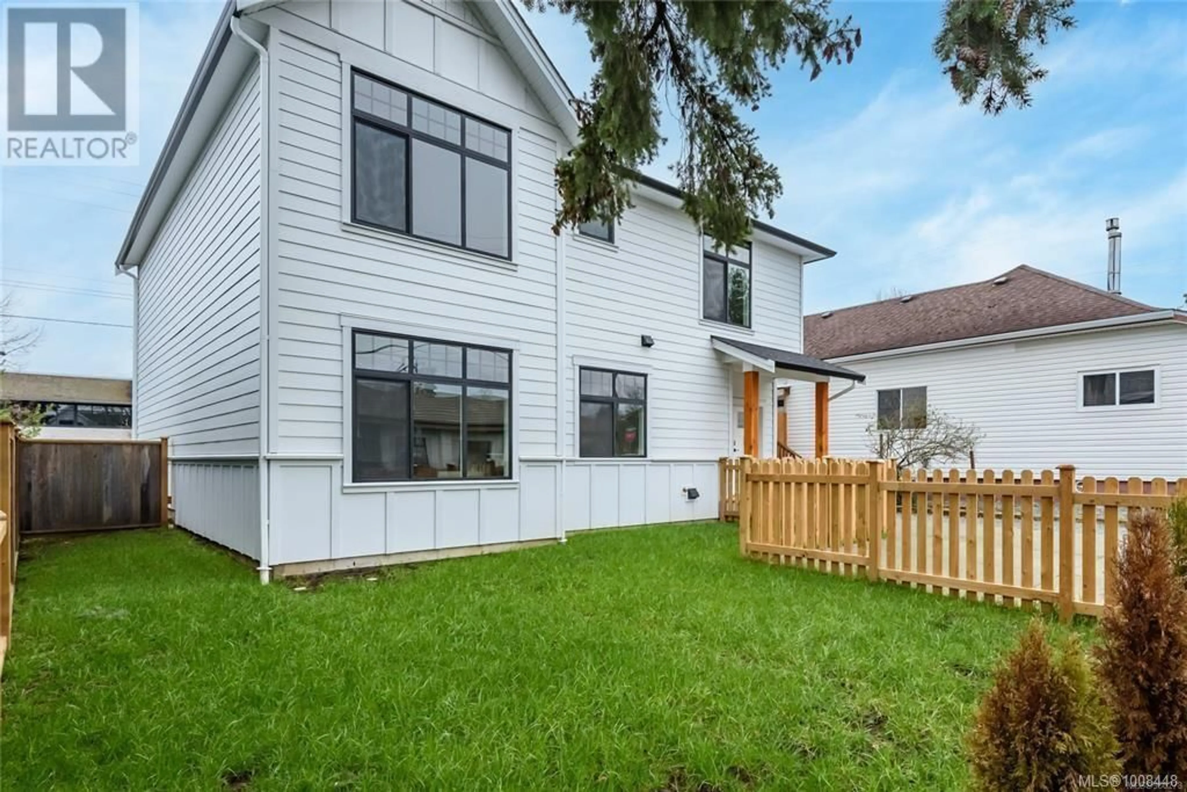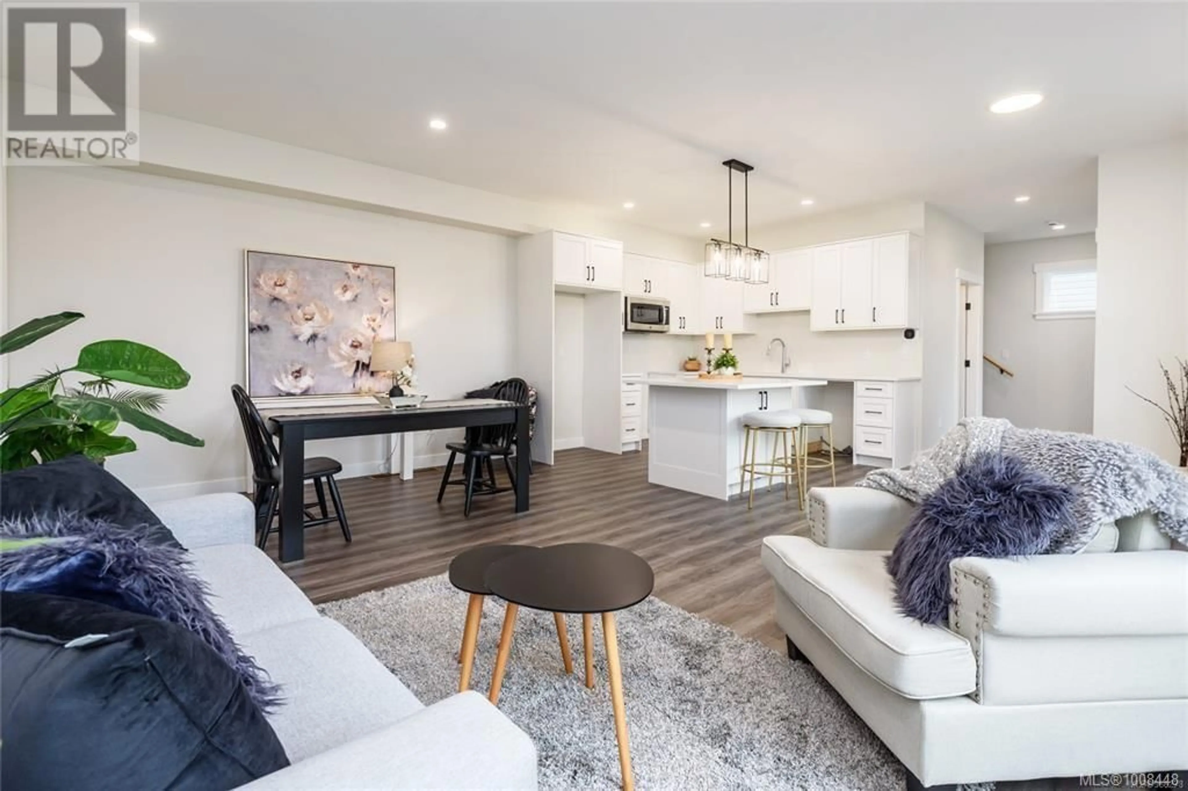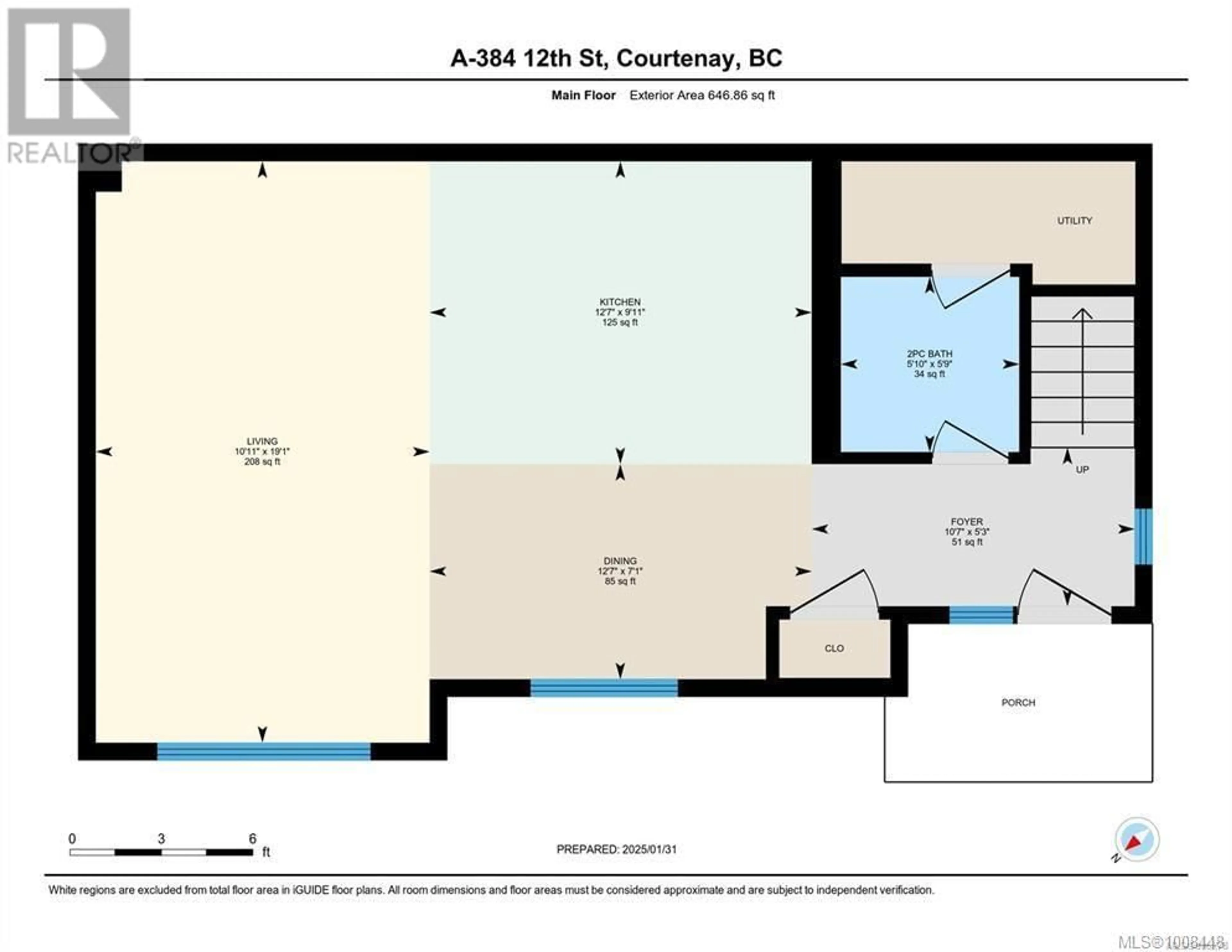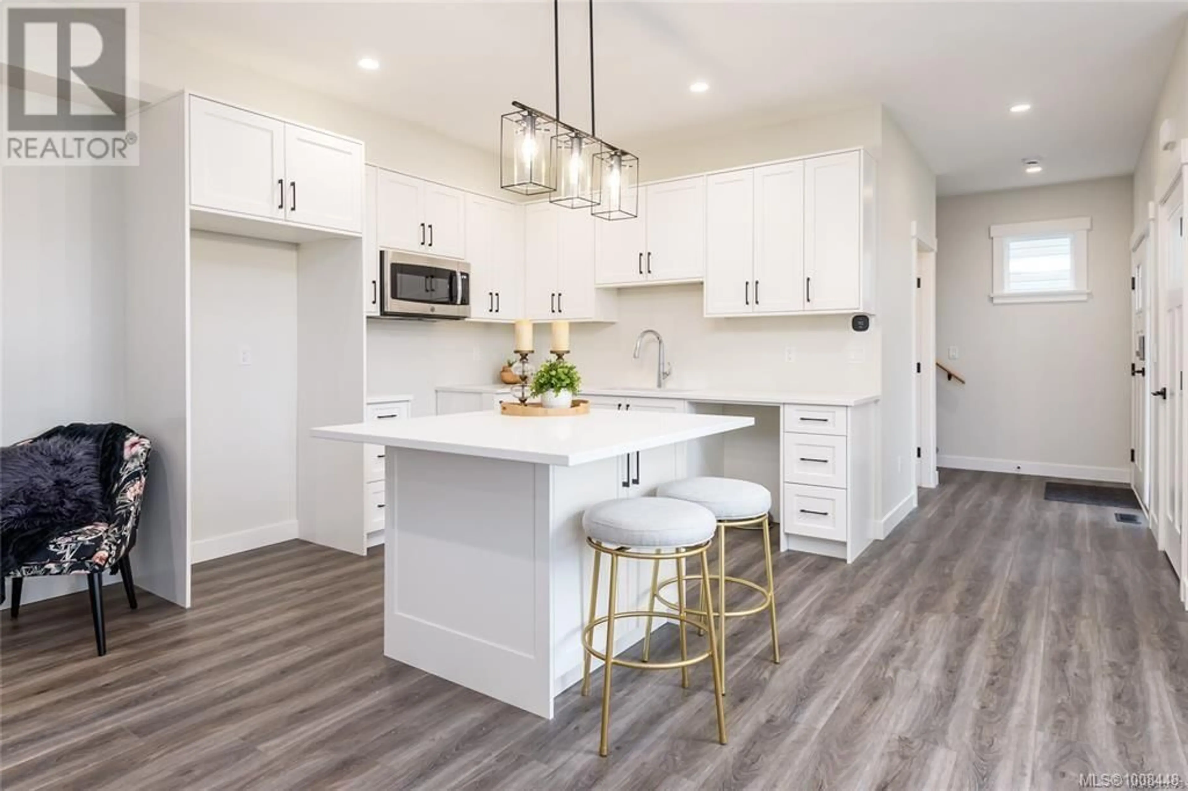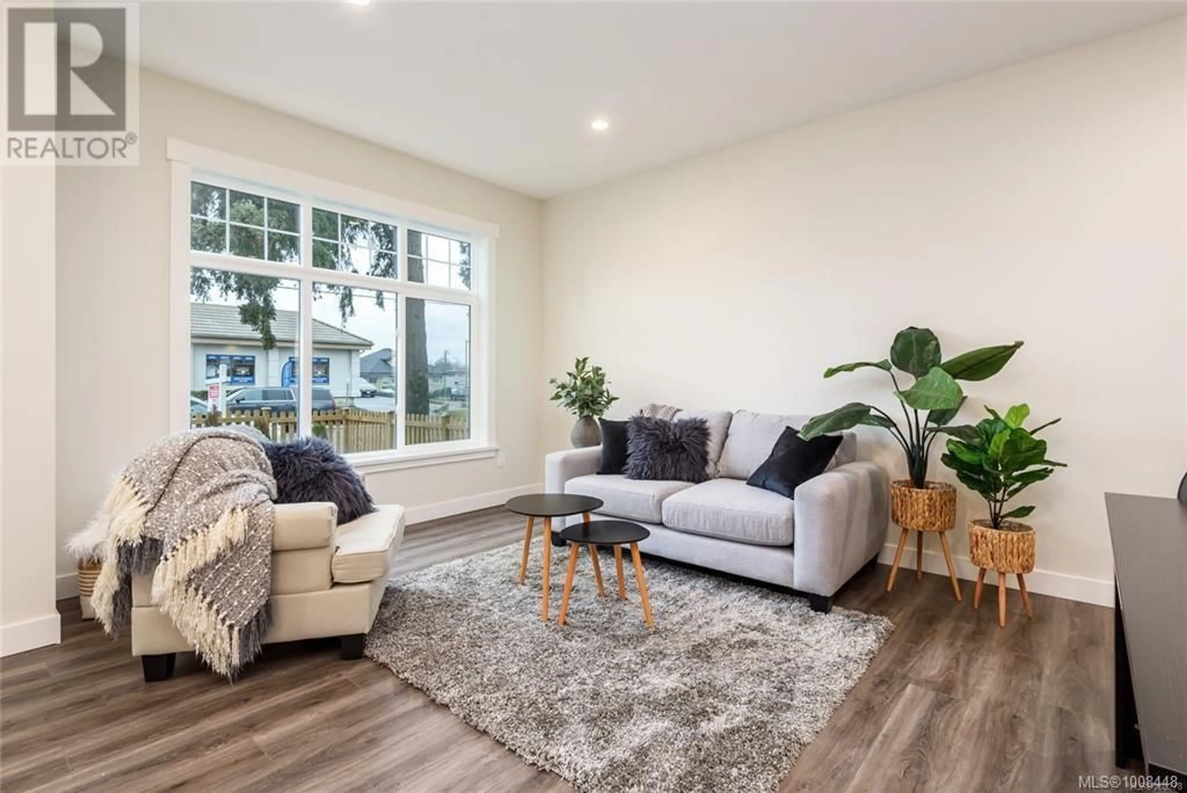A - 384 12TH STREET, Courtenay, British Columbia V9N1T5
Contact us about this property
Highlights
Estimated valueThis is the price Wahi expects this property to sell for.
The calculation is powered by our Instant Home Value Estimate, which uses current market and property price trends to estimate your home’s value with a 90% accuracy rate.Not available
Price/Sqft$470/sqft
Monthly cost
Open Calculator
Description
NO STRATA FEES AND ALMOST READY FOR OCCUPANCY! This brand new 2 bd, 2 bath 1314.80 sq ft half duplex is nestled in the heart of the beautiful Comox Valley within walking distance to downtown, conveniently located close to boutique shops, breweries, banks, restaurants, grocery stores, recreation and so much more! Inside offers a great open plan with main level living featuring vinyl plank flooring, white shaker cabinets and quartz counter tops thru out. Upstairs are two generous size bedrooms with double closets. This front and back style duplex boasts the ultimate in privacy with your own fenced yard, set up for your pets, plus a 4' x 6' shed for extra storage. Hardi plank siding and heat pump ready, this is a great place to call home (id:39198)
Property Details
Interior
Features
Second level Floor
Bathroom
Bedroom
10'11 x 13'3Primary Bedroom
14'4 x 15'3Exterior
Parking
Garage spaces -
Garage type -
Total parking spaces 2
Condo Details
Inclusions
Property History
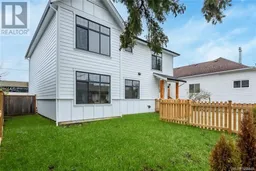 26
26
