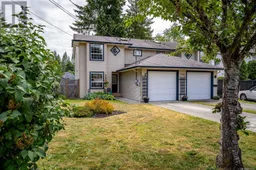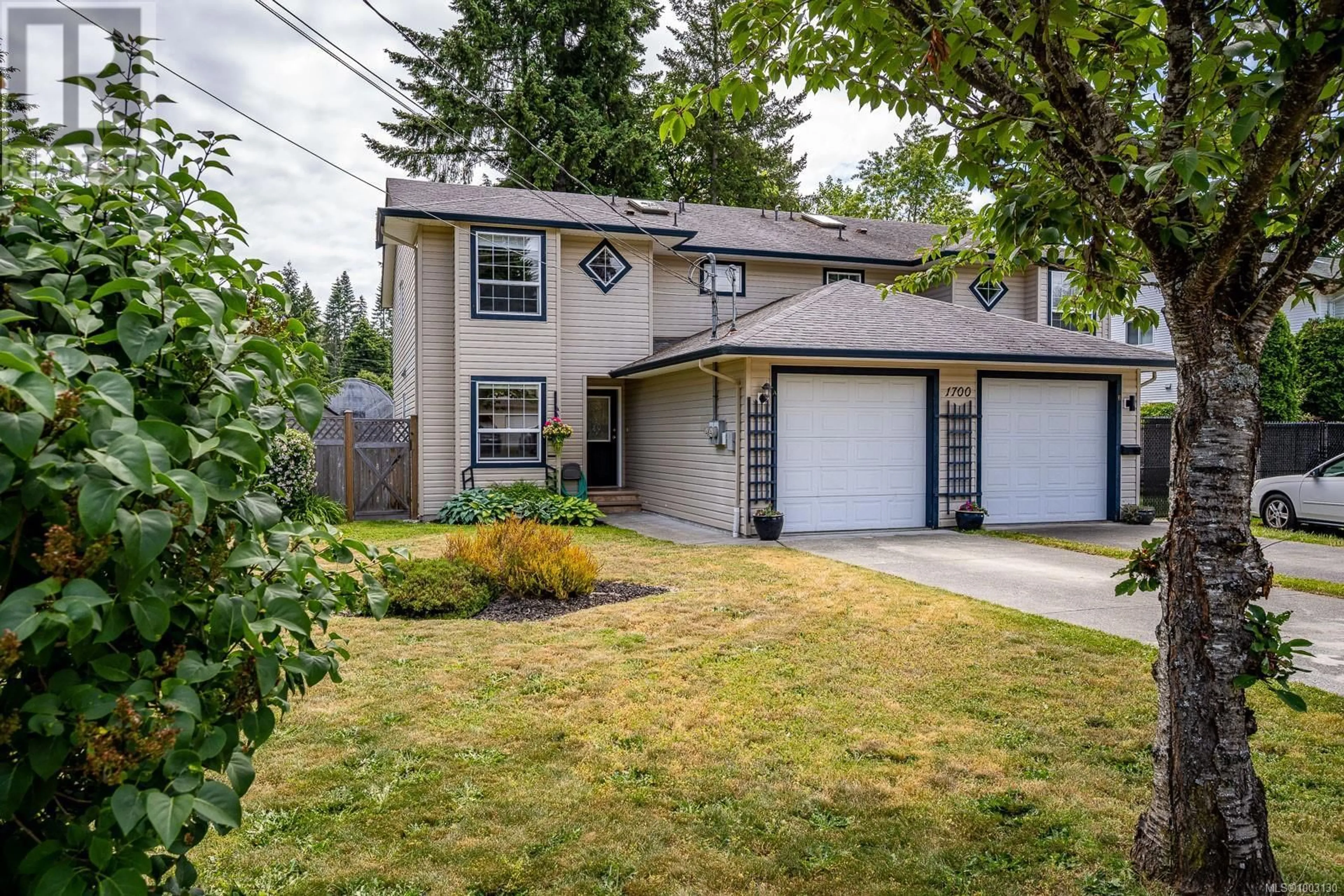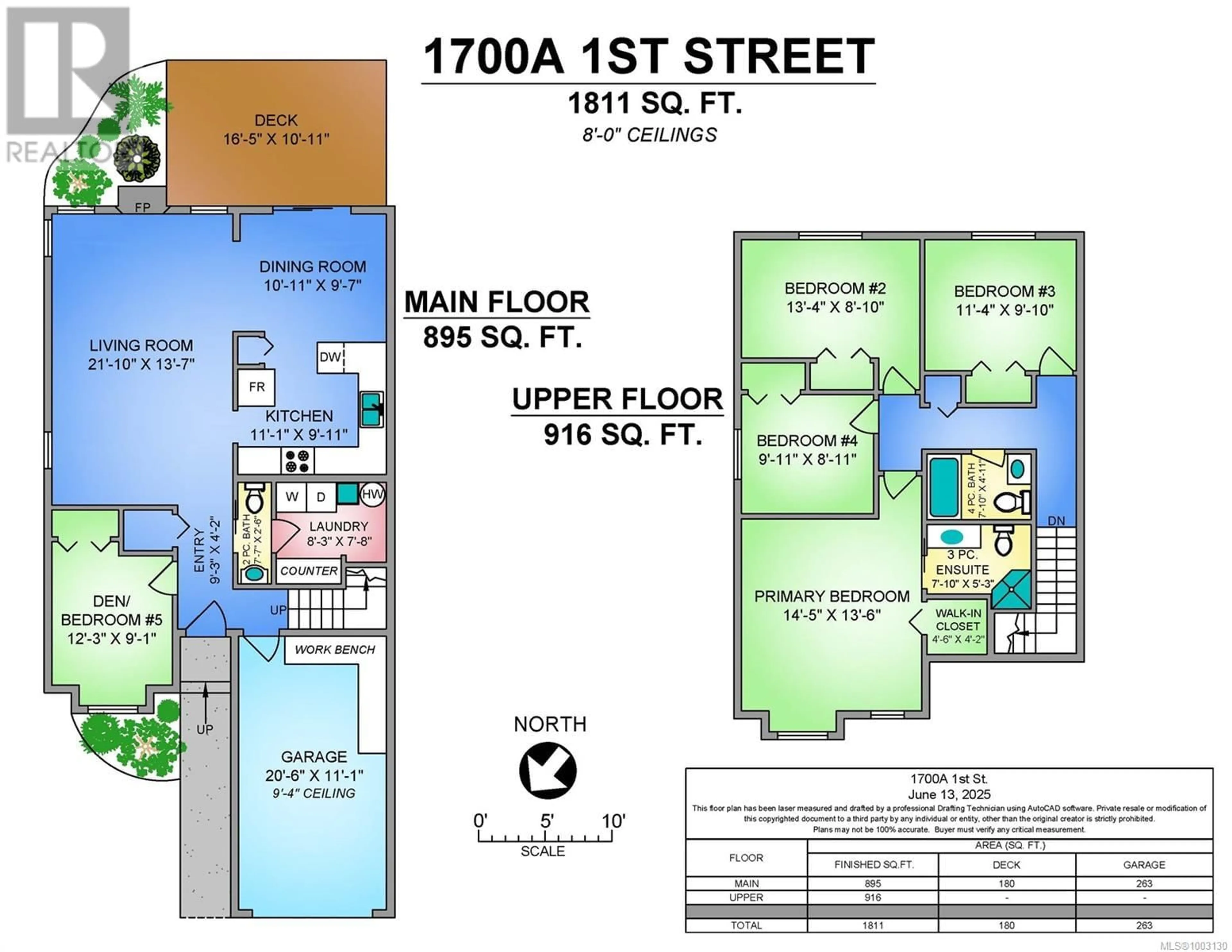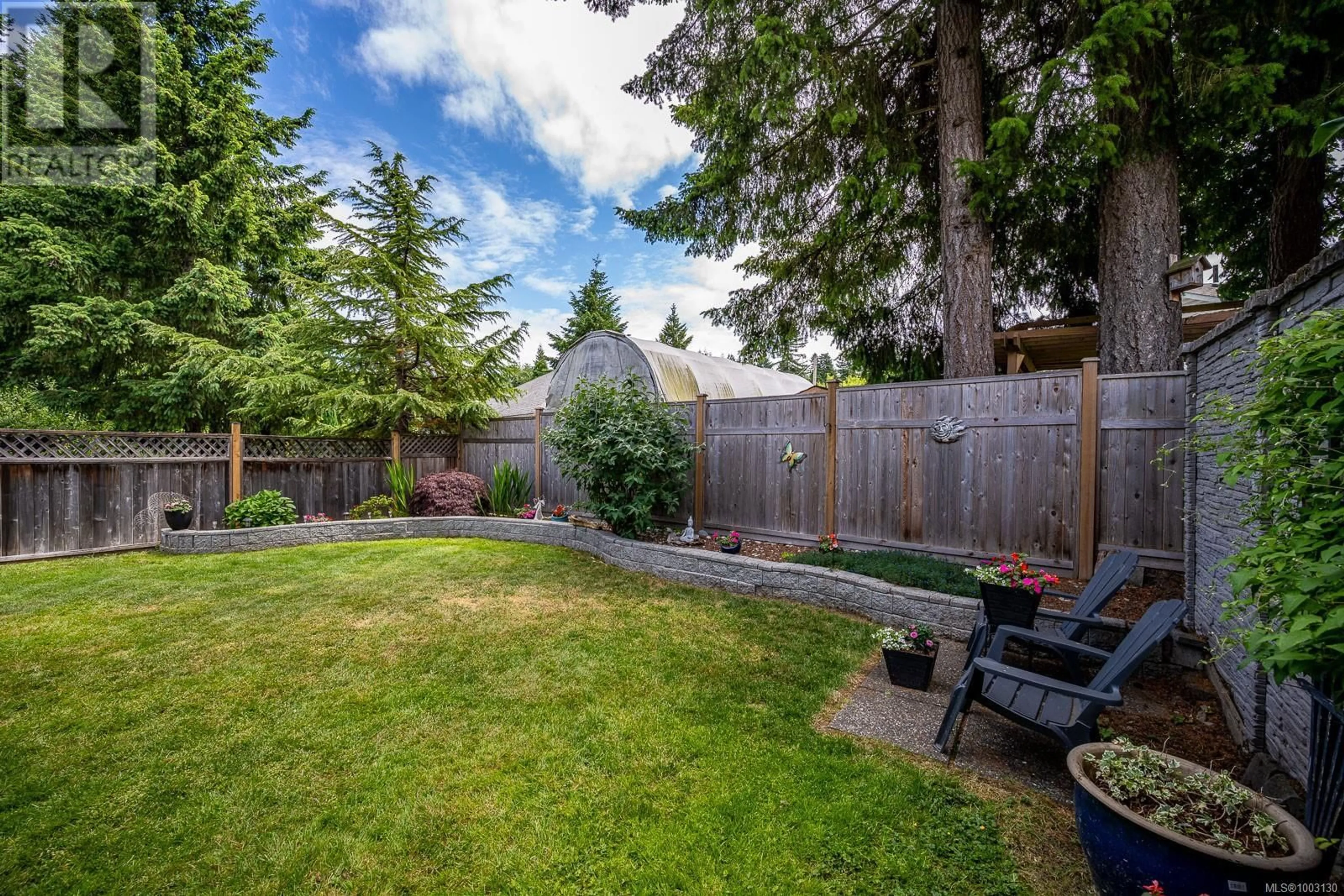A - 1700 1ST STREET, Courtenay, British Columbia V9N6V5
Contact us about this property
Highlights
Estimated ValueThis is the price Wahi expects this property to sell for.
The calculation is powered by our Instant Home Value Estimate, which uses current market and property price trends to estimate your home’s value with a 90% accuracy rate.Not available
Price/Sqft$369/sqft
Est. Mortgage$2,877/mo
Tax Amount ()$4,636/yr
Days On Market1 day
Description
Best floorplan and finishing. This home features 5 bedrooms, featuring a cozy gas fireplace and hardwood flooring on the main level. Den/bedroom on main floor near front door. The kitchen has a tiled backsplash, pantry and quality appliances. Pet free and smoke free for 11 years. Very well maintained, turn key and ready to move into. Built in 1999, hot water tank replaced in 2025, this property has no Poly B piping and no strata fee. The backyard has established garden, outlined with concrete decorative bricks, large patio with gas barbeque outlet and fully fenced. Single car garage with room for shelving. Steps away from the riverfront Puntledge Park with nature trail system. Walking distance to downtown Courtenay's coffee shops and shopping, as well as French immersion school and middle school nearby. Fabulous floorplan, one of a kind property. (id:39198)
Property Details
Interior
Features
Main level Floor
Dining room
9'7 x 10'11Laundry room
7'8 x 8'3Bedroom
9'1 x 12'3Bathroom
Exterior
Parking
Garage spaces -
Garage type -
Total parking spaces 2
Condo Details
Inclusions
Property History
 39
39



