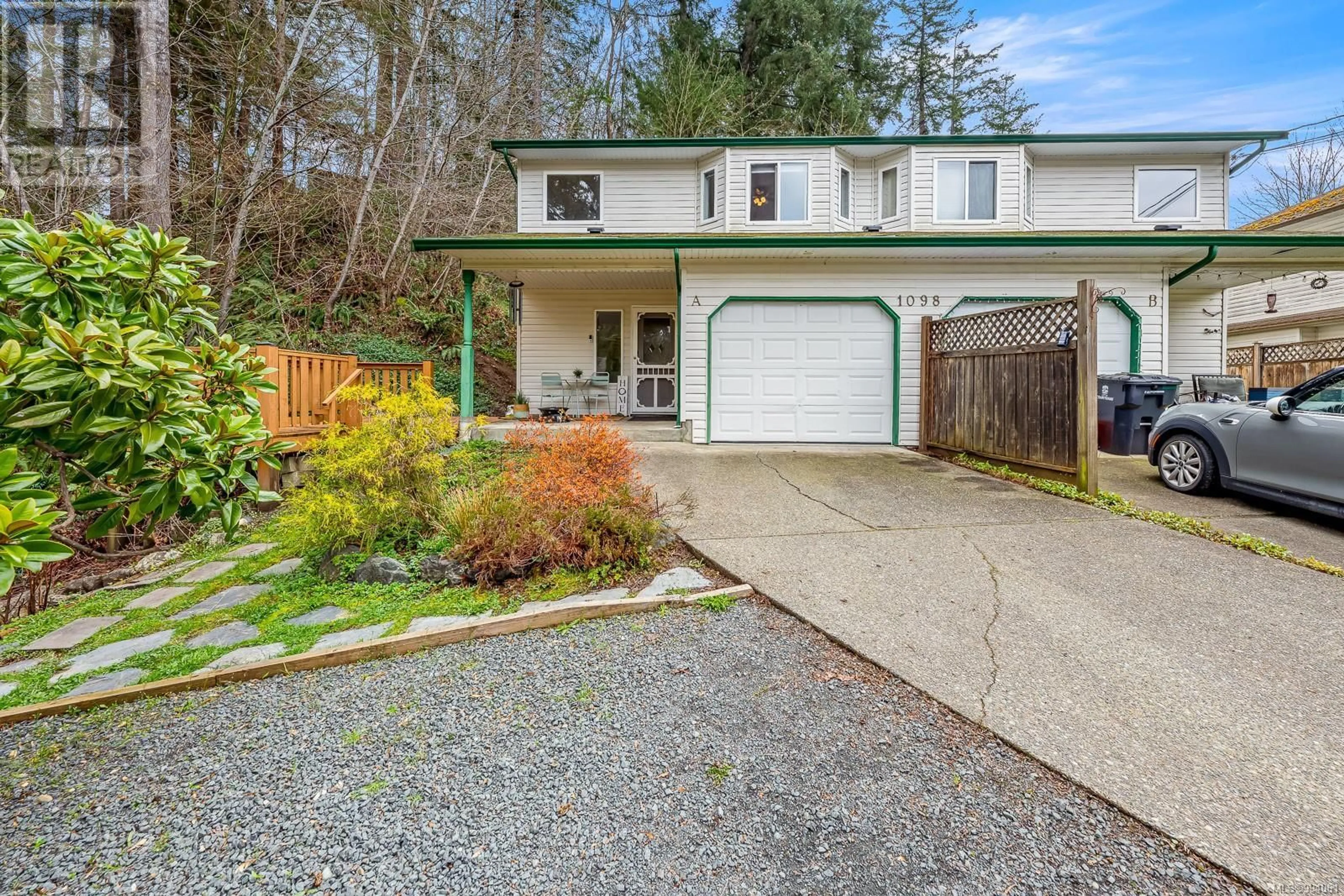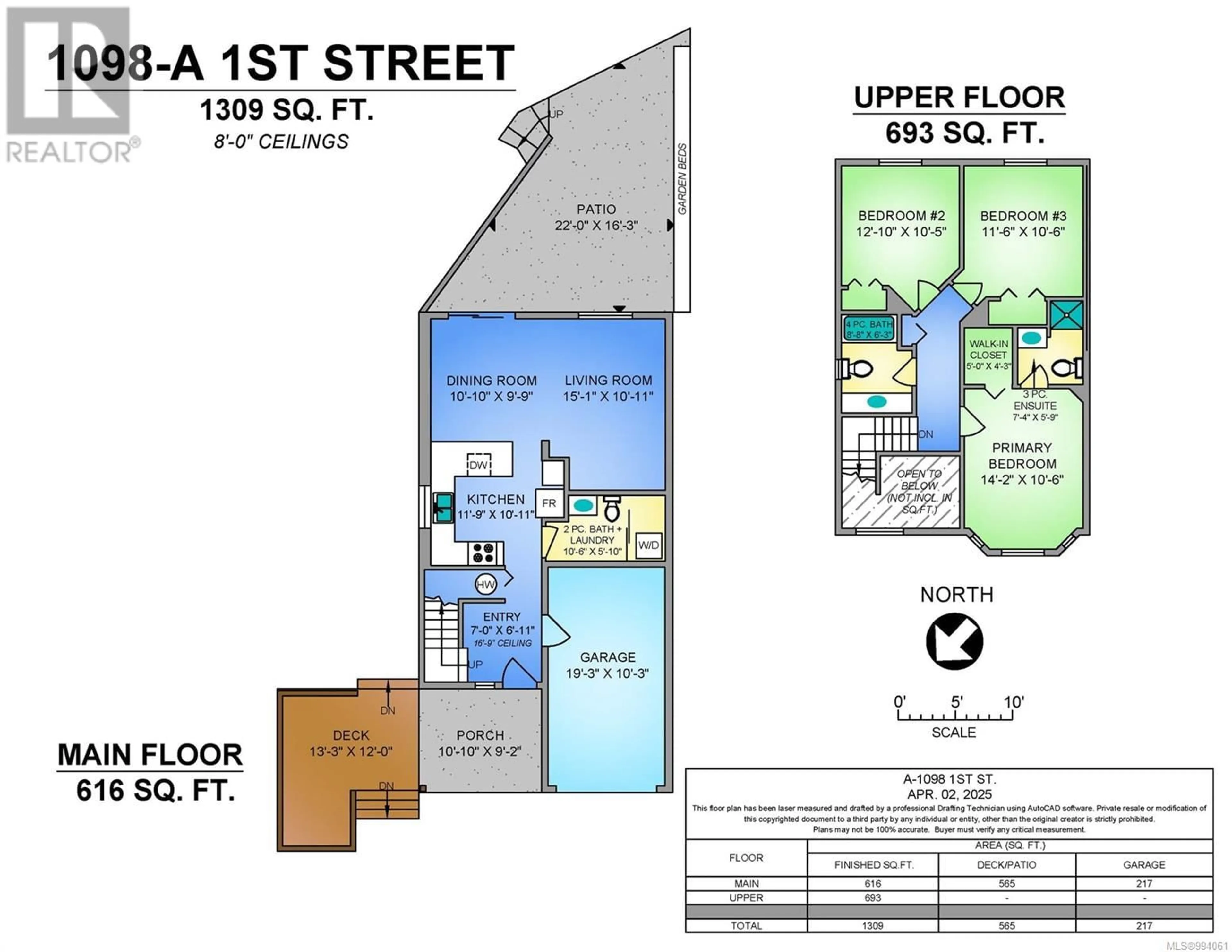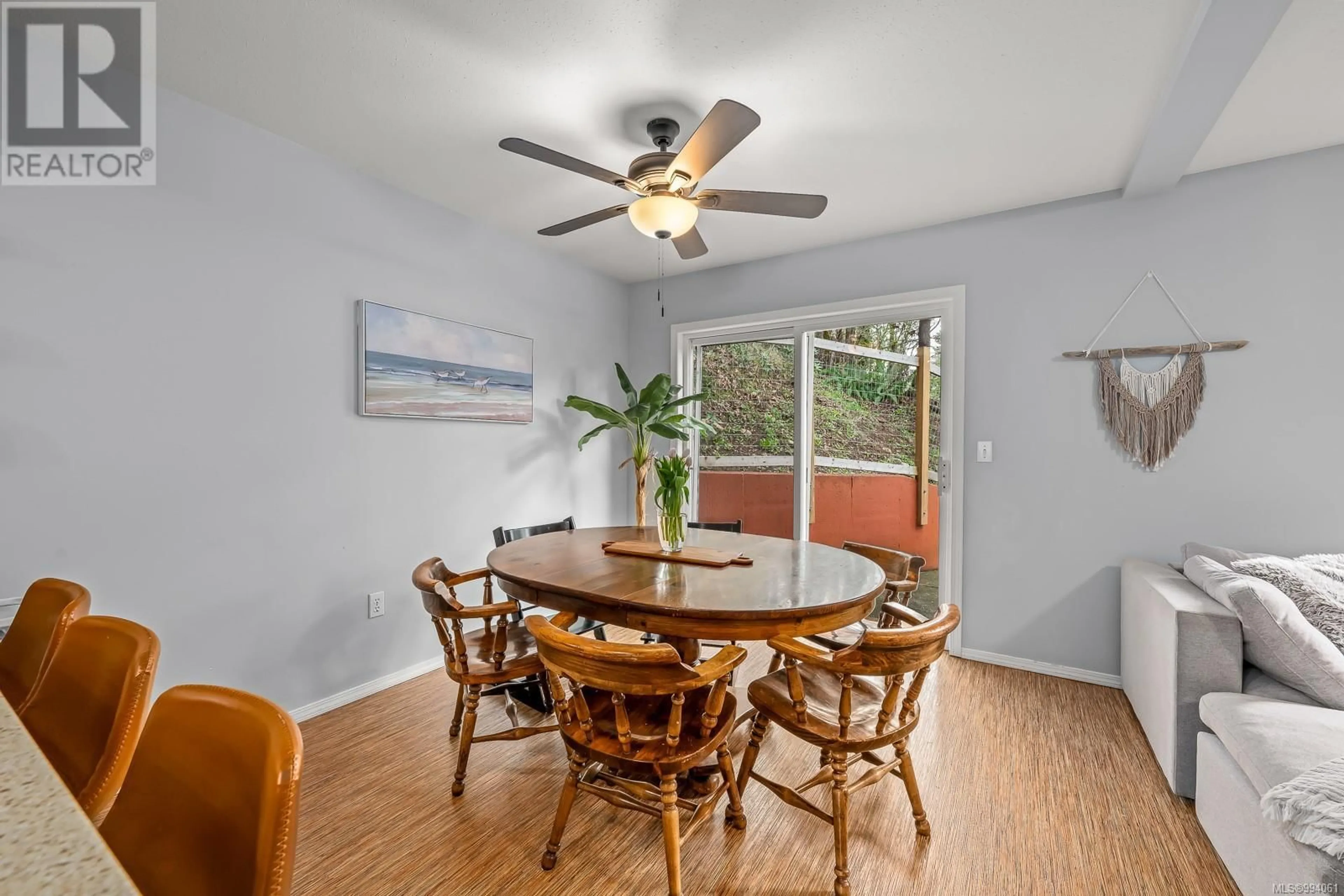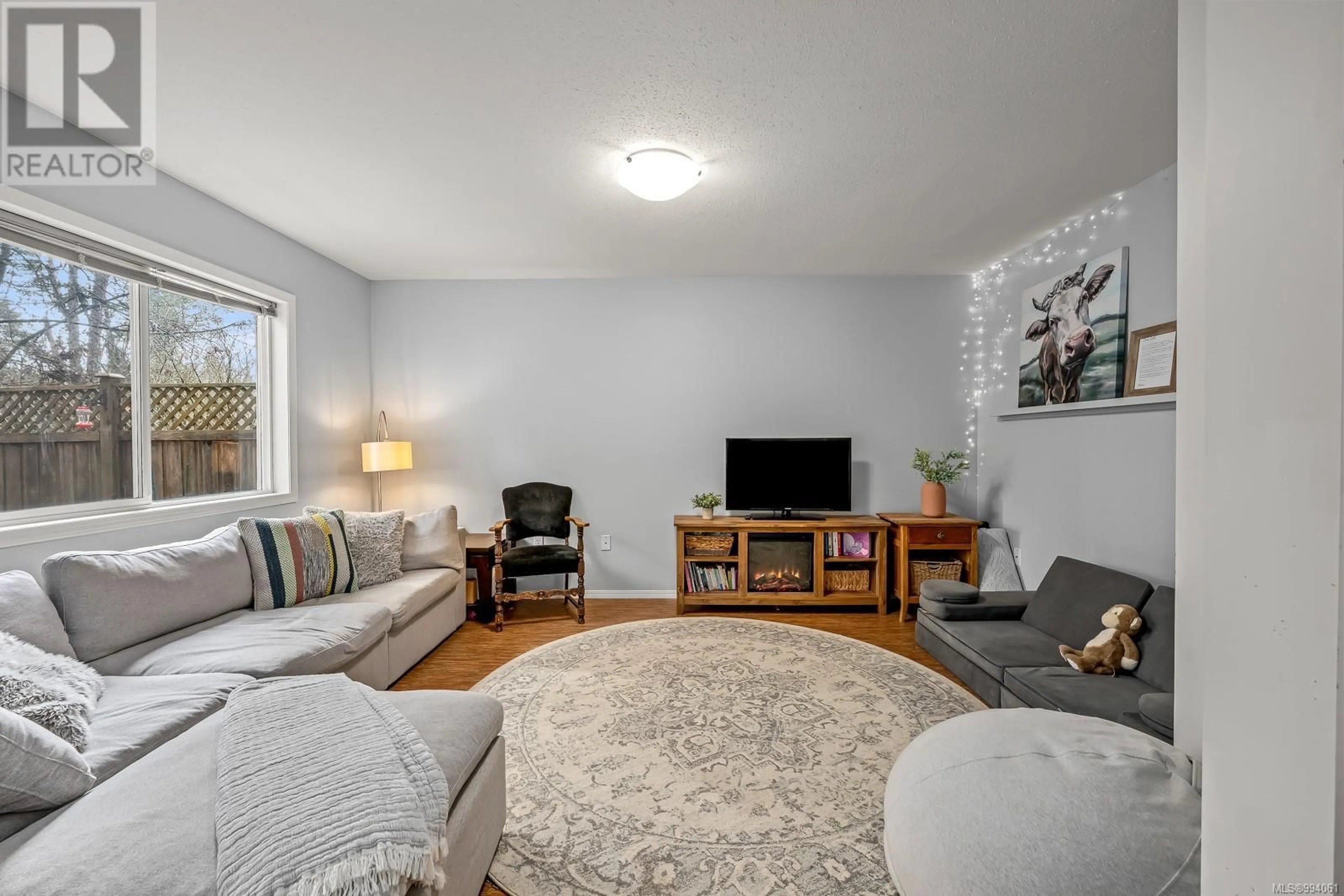A - 1098 1ST STREET, Courtenay, British Columbia V9N1A9
Contact us about this property
Highlights
Estimated ValueThis is the price Wahi expects this property to sell for.
The calculation is powered by our Instant Home Value Estimate, which uses current market and property price trends to estimate your home’s value with a 90% accuracy rate.Not available
Price/Sqft$385/sqft
Est. Mortgage$2,530/mo
Tax Amount ()$4,147/yr
Days On Market15 days
Description
Perfect Starter Home steps from Puntledge Park! Welcome to 1098 A 1st St, Courtenay, a charming and private half duplex tucked away off a quiet lane shared with only 4 other homes. This 1309 sqft. home offers a peaceful retreat while being just minutes from downtown Courtenay, Puntledge Park, and schools. Inside, the main floor features an open-concept living space that flows onto a large back patio, perfect for outdoor gatherings. A small creek runs at back of property, adding to the home's serene setting in the trees. Upstairs, the primary bedroom boasts a walk-in closet and ensuite, with two additional bedrooms offering flexibility for family, guests, or a home office. Additional highlights include poly-B removal and new hot water tank 2022, a single-car garage, a welcoming front deck, and private lane access, enhancing both privacy and convenience. Enjoy the best of nature, with the convenience of being minutes from shops and local schools. Don't miss this opportunity! (id:39198)
Property Details
Interior
Features
Second level Floor
Bathroom
Ensuite
Primary Bedroom
10'6 x 14'2Bedroom
10'6 x 11'6Exterior
Parking
Garage spaces -
Garage type -
Total parking spaces 3
Condo Details
Inclusions
Property History
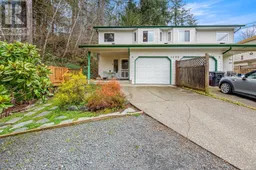 54
54
