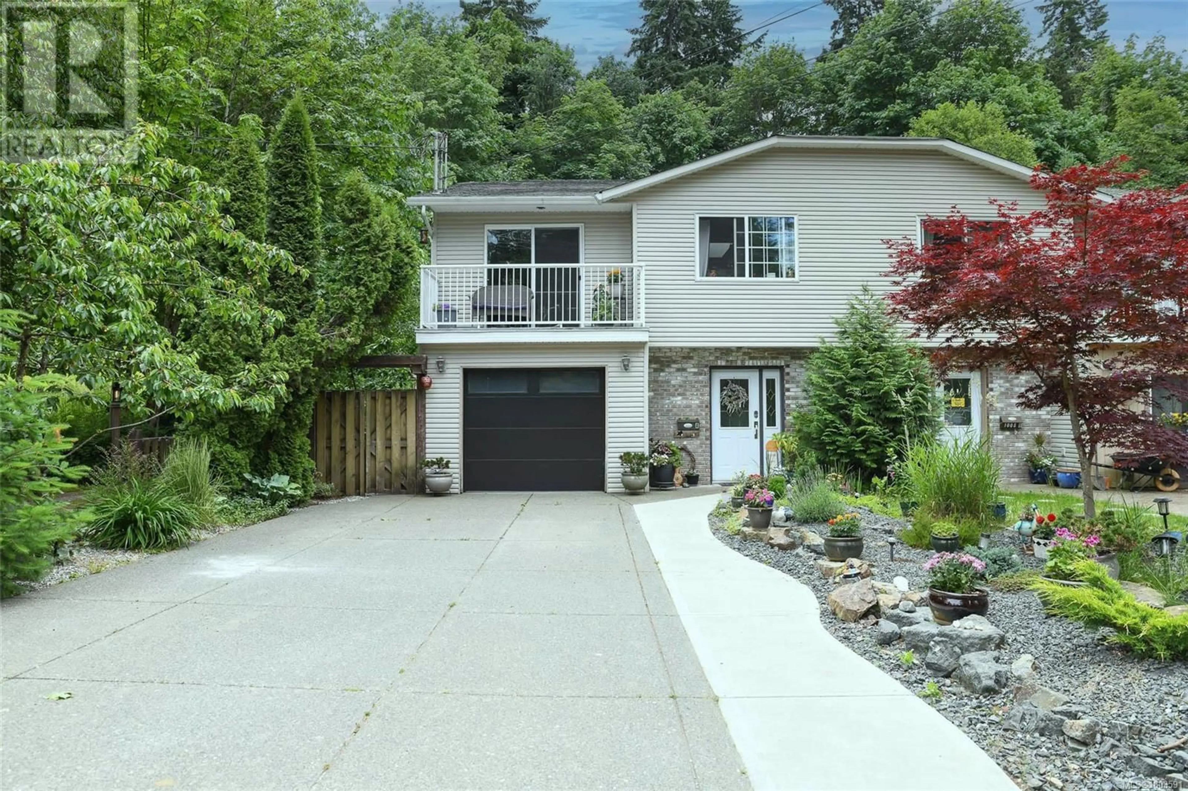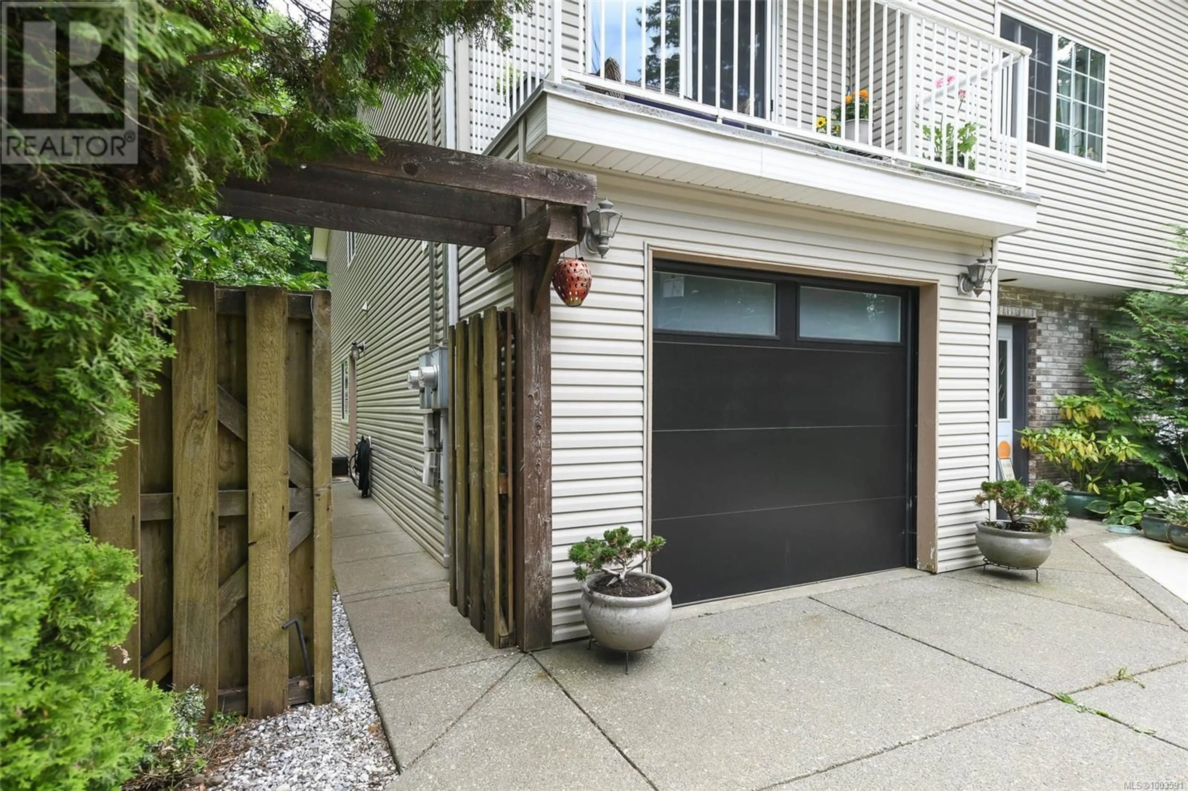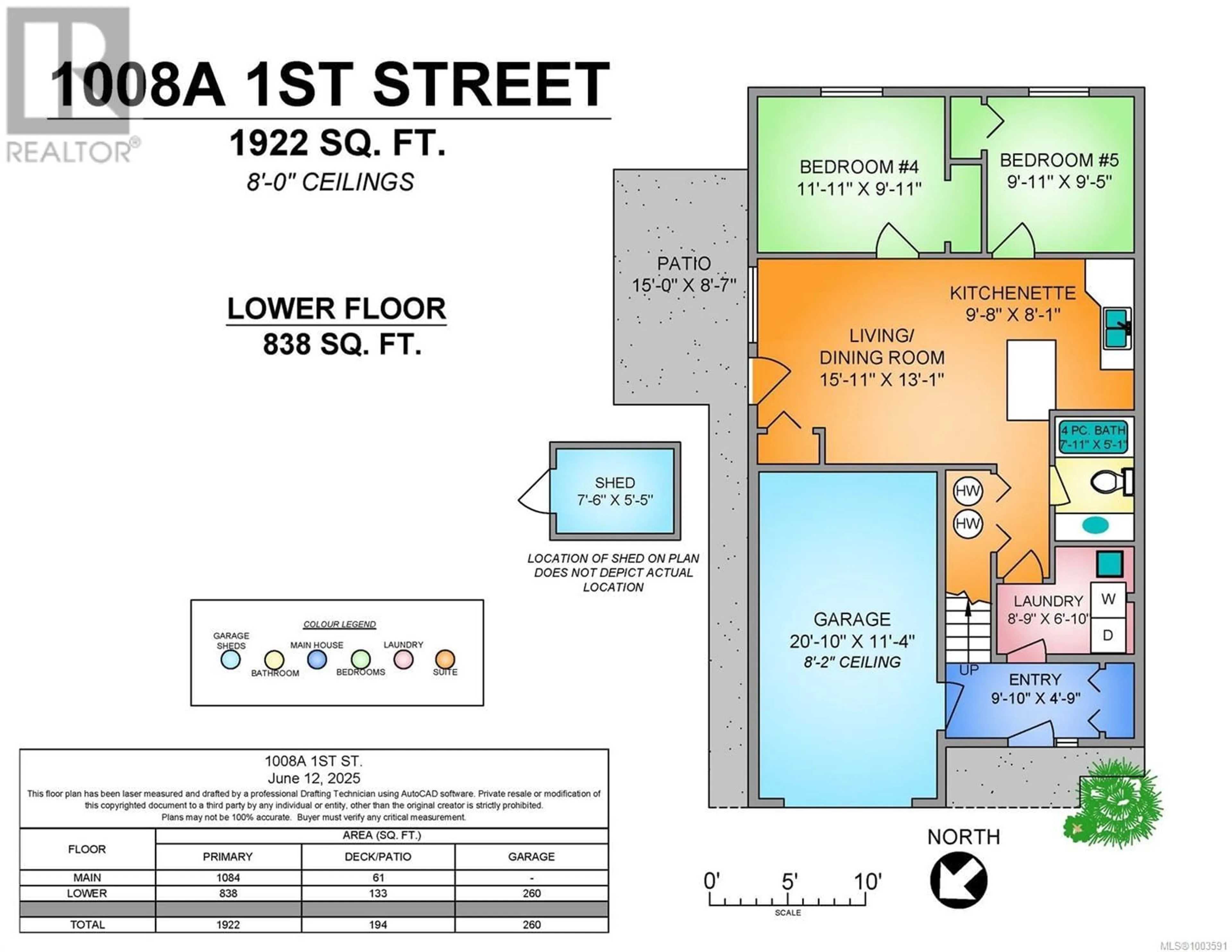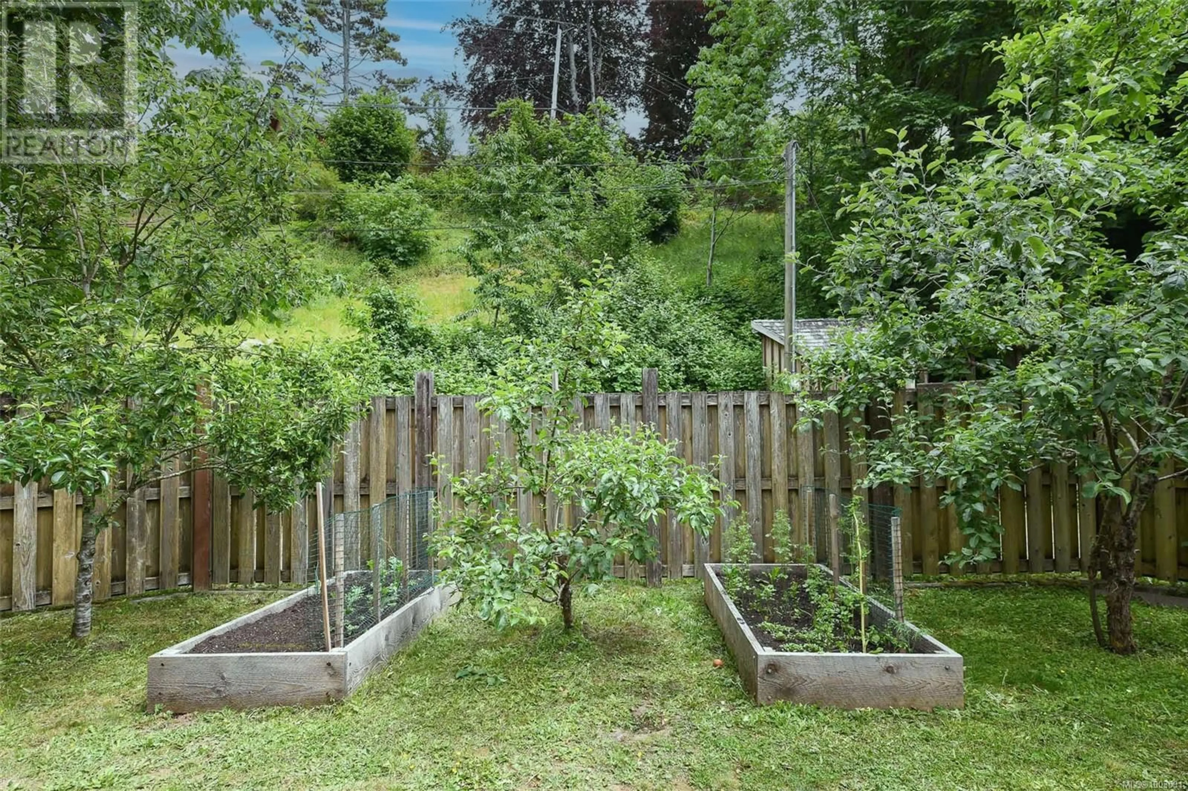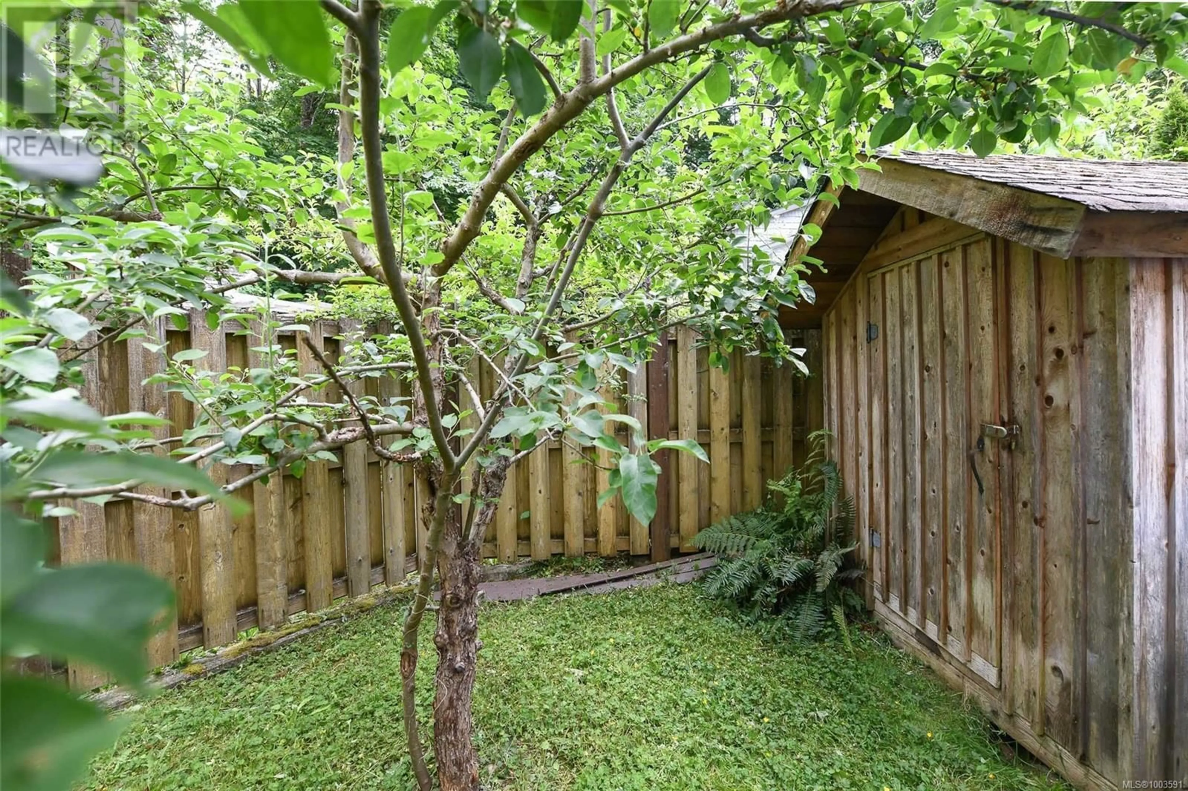A - 1008 1ST STREET, Courtenay, British Columbia V9N1A9
Contact us about this property
Highlights
Estimated ValueThis is the price Wahi expects this property to sell for.
The calculation is powered by our Instant Home Value Estimate, which uses current market and property price trends to estimate your home’s value with a 90% accuracy rate.Not available
Price/Sqft$358/sqft
Est. Mortgage$2,963/mo
Tax Amount ()$4,597/yr
Days On Market2 days
Description
Spacious Half-Duplex in a Prime Central Location This is your opportunity to own a generously sized half-duplex in the heart of the Comox Valley—just a short walk to Puntledge Park, shops, schools, and recreation, with no strata fees to worry about. Offering over 1,900 square feet of living space, this versatile home features 5 bedrooms, 3 full bathrooms, two kitchens, and separate foyers for both the main and lower levels—ideal for extended families, students, or guests. The fully fenced backyard is perfect for kids, pets, and gardening enthusiasts, with fruit trees, raised beds, and a storage shed. The street's 30 km/h speed limit enhances safety for families and peace of mind for pet owners. Enjoy ample off-street parking, including space for three vehicles and potential to expand the driveway. A single bay garage provides even more flexibility & on-street parking is also available. A main-level patio overlooks the peaceful park across the street—a great spot to unwind with a river to cool off on hot days. Inside, the home has been lovingly maintained with recent updates including vinyl plank flooring, heated tile floors in the upper bathrooms, and newer upstairs appliances. The lower-level kitchen, added by a previous owner, adds functionality and income potential. The City of Courtenay has completed recent upgrades in the area with work now finished residents can enjoy the area for years to come. This is a fantastic opportunity to step into a move-in-ready home with space, flexibility, and a family-friendly location. (id:39198)
Property Details
Interior
Features
Main level Floor
Ensuite
Primary Bedroom
11'5 x 11'9Bedroom
9'8 x 10'10Bedroom
9'8 x 9'11Exterior
Parking
Garage spaces -
Garage type -
Total parking spaces 3
Condo Details
Inclusions
Property History
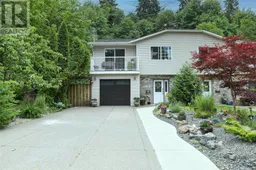 37
37
