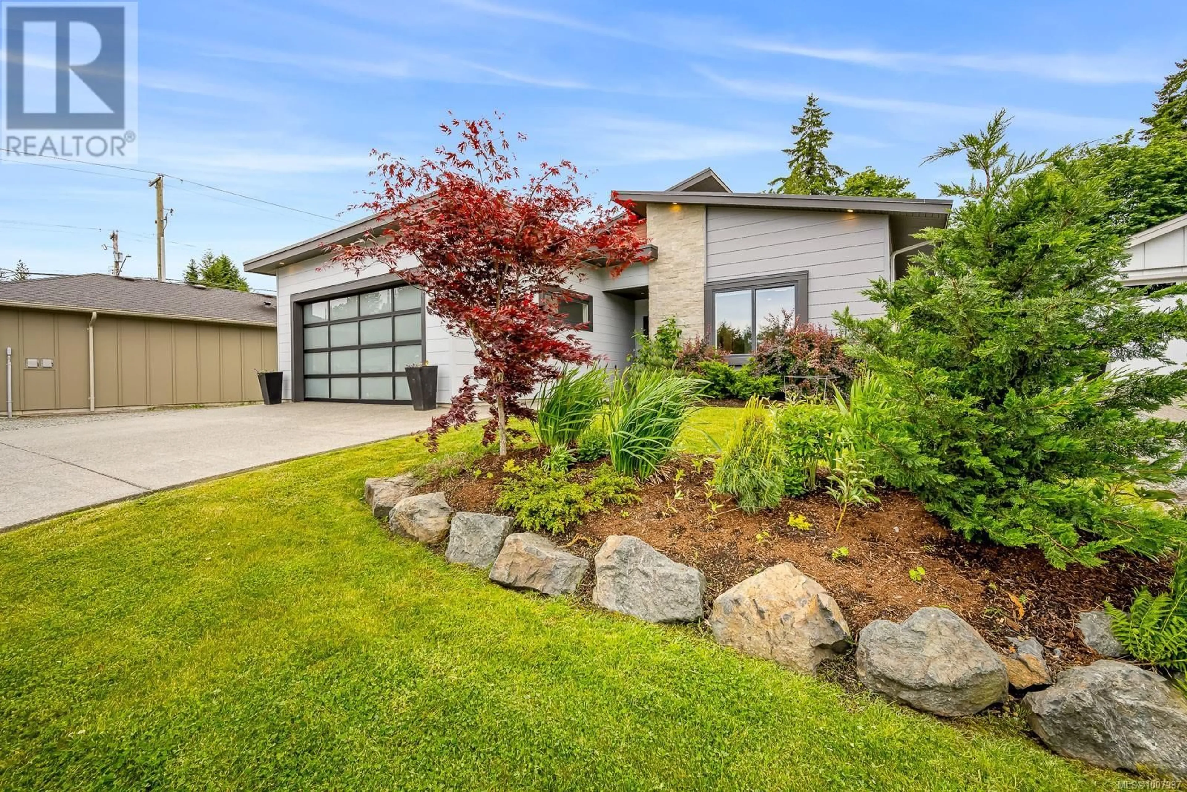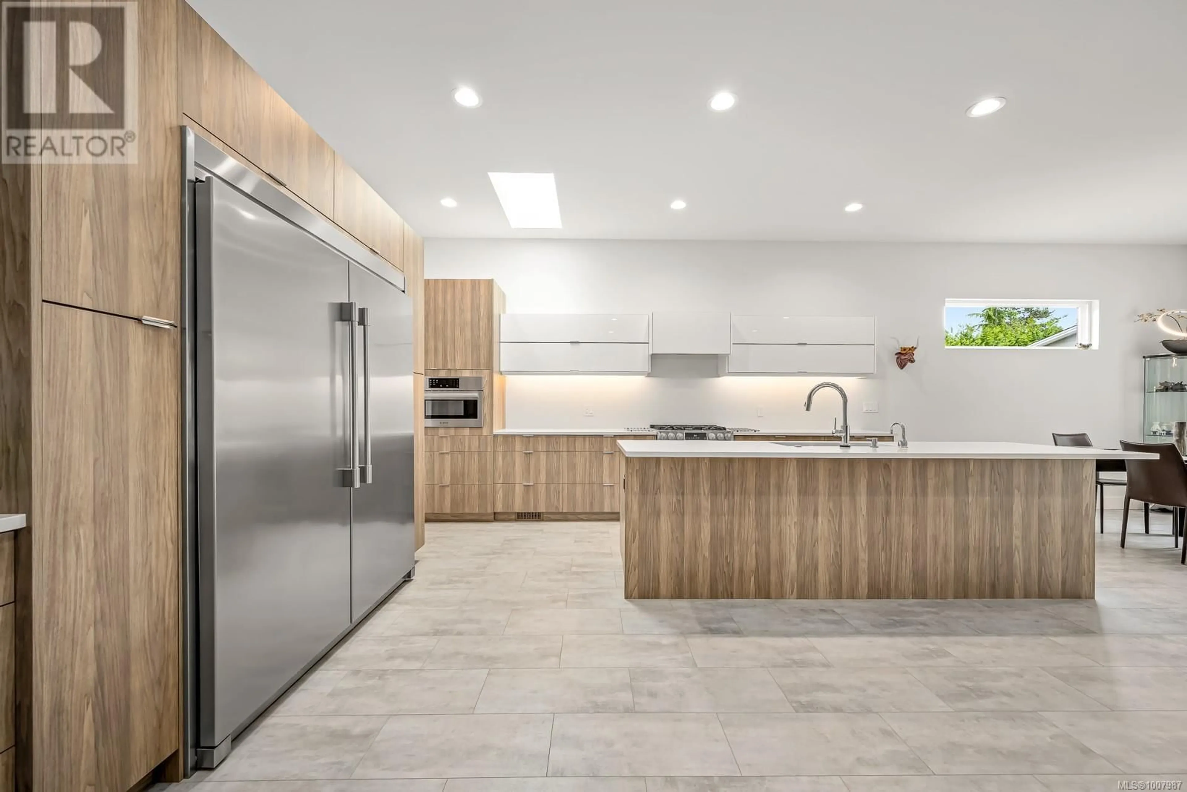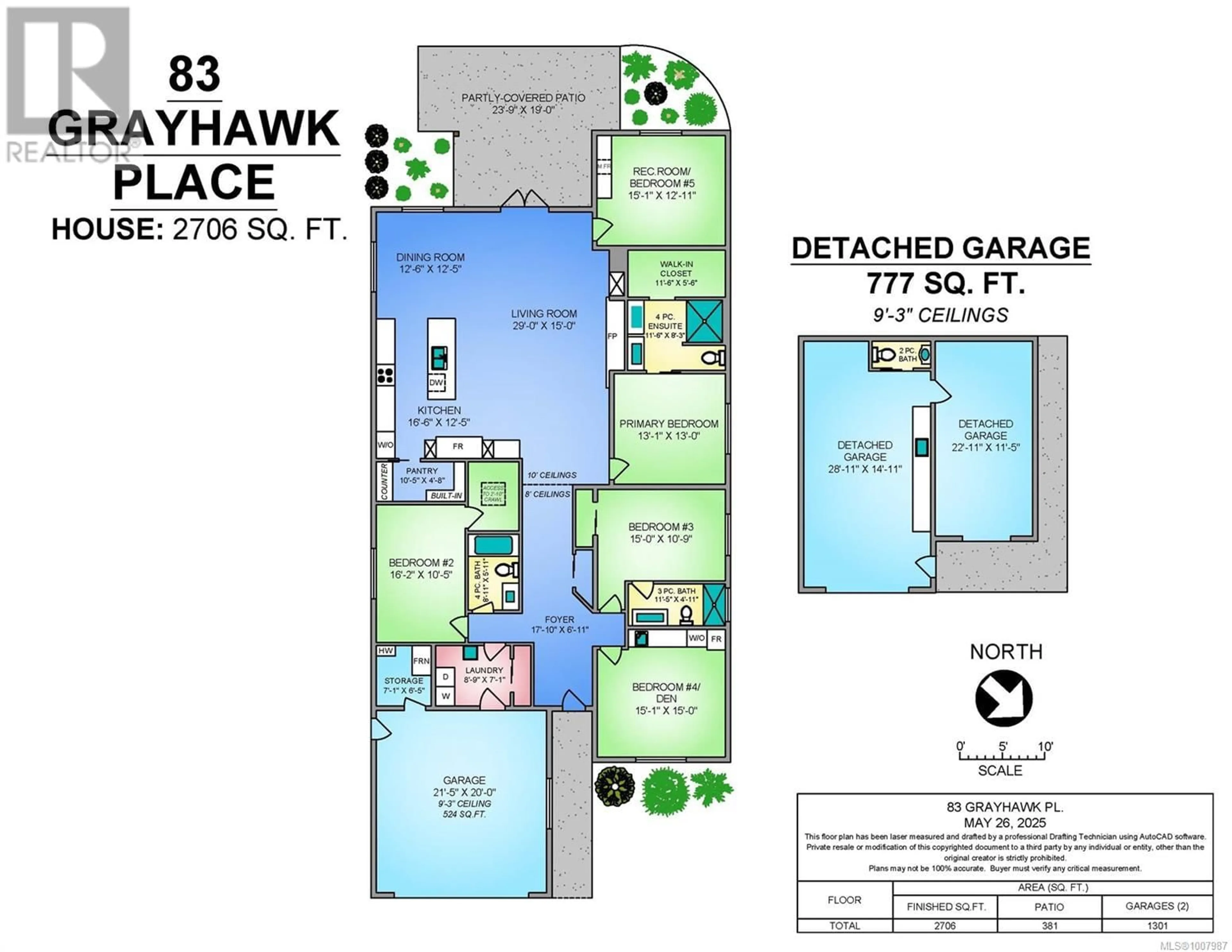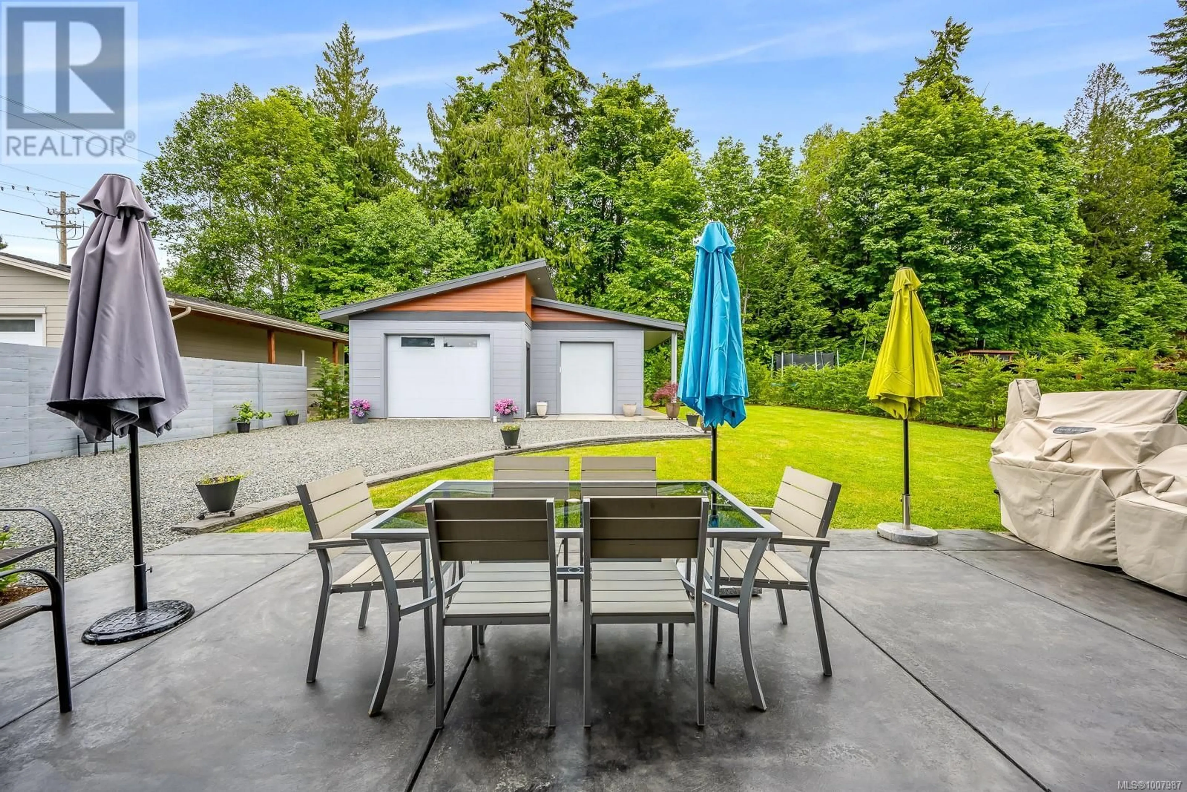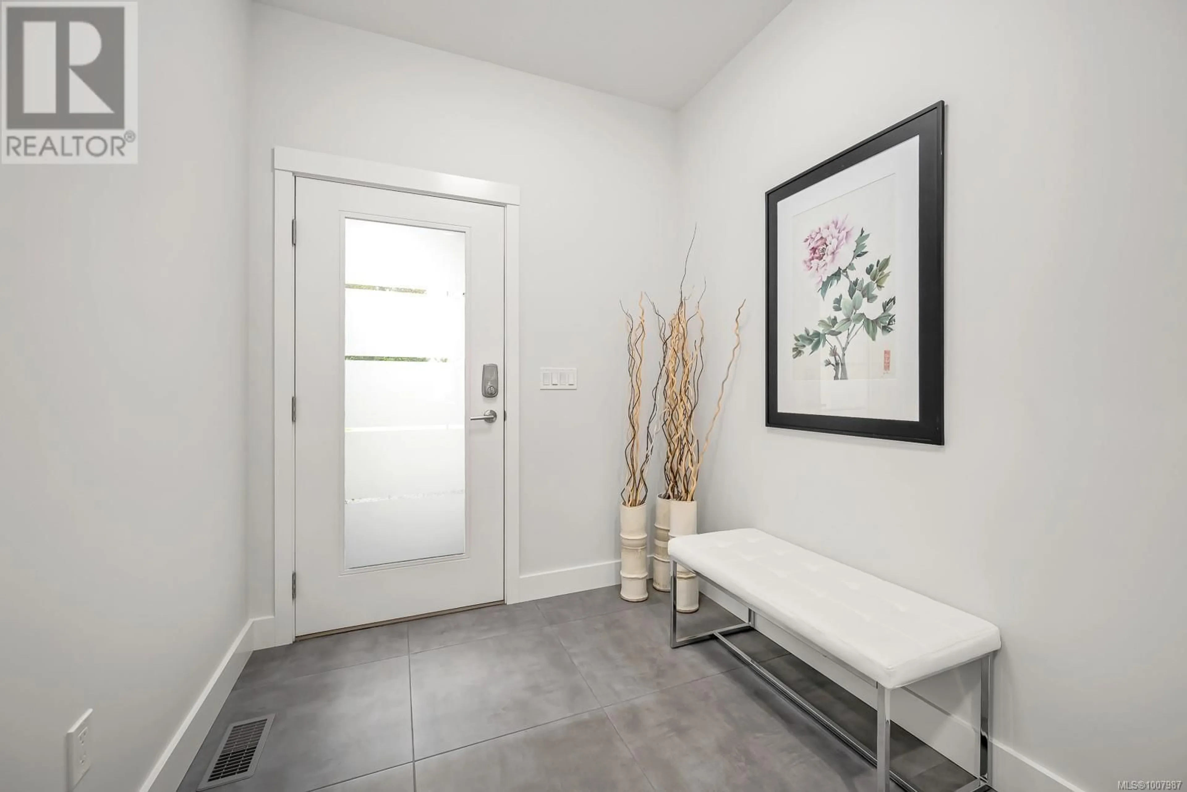83 GRAYHAWK PLACE, Courtenay, British Columbia V9N0G1
Contact us about this property
Highlights
Estimated valueThis is the price Wahi expects this property to sell for.
The calculation is powered by our Instant Home Value Estimate, which uses current market and property price trends to estimate your home’s value with a 90% accuracy rate.Not available
Price/Sqft$478/sqft
Monthly cost
Open Calculator
Description
This modern rancher was custom built with all kinds of extras including an in-law suite and detached workshop. It breathes easy with a contemporary feel, a ton of natural light and separate spaces for everyone and everything. It is situated on a quiet, recently-completed cul-de-sac that is just a walk in the park to downtown Courtenay yet still far enough away to allow for privacy and have some space. Inside, high ceilings and clean architectural lines create a bright, open feel from the entry foyer right through to the great room. The large kitchen is complemented by a walk-in pantry and is adjacent to a covered outdoor grilling area and extended patio. The three main bedrooms each have a dedicated full bath and are tucked away from the others. The front bedroom suite connects to a sitting room with small kitchen, which makes this home ideal for families, guests, multi-generational living – or even all of those at once. The media/family/hobby room at the rear can be used as any of those things or even as a fourth bedroom. You can drive right up to the fully-finished and conditioned workshop out back that offers the perfect space for hobbies, storage, or projects that just need room to spread out. The bright backyard backs onto lush green space with walking trails that lead to the Puntledge River and beyond. This is a well-crafted home in a location that makes the most of everything the Comox Valley has to offer (id:39198)
Property Details
Interior
Features
Other Floor
Workshop
11'5 x 22'11Workshop
14'11 x 28'11Bathroom
Exterior
Parking
Garage spaces -
Garage type -
Total parking spaces 6
Property History
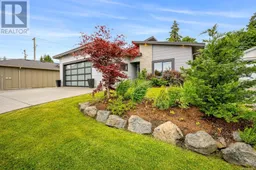 49
49
