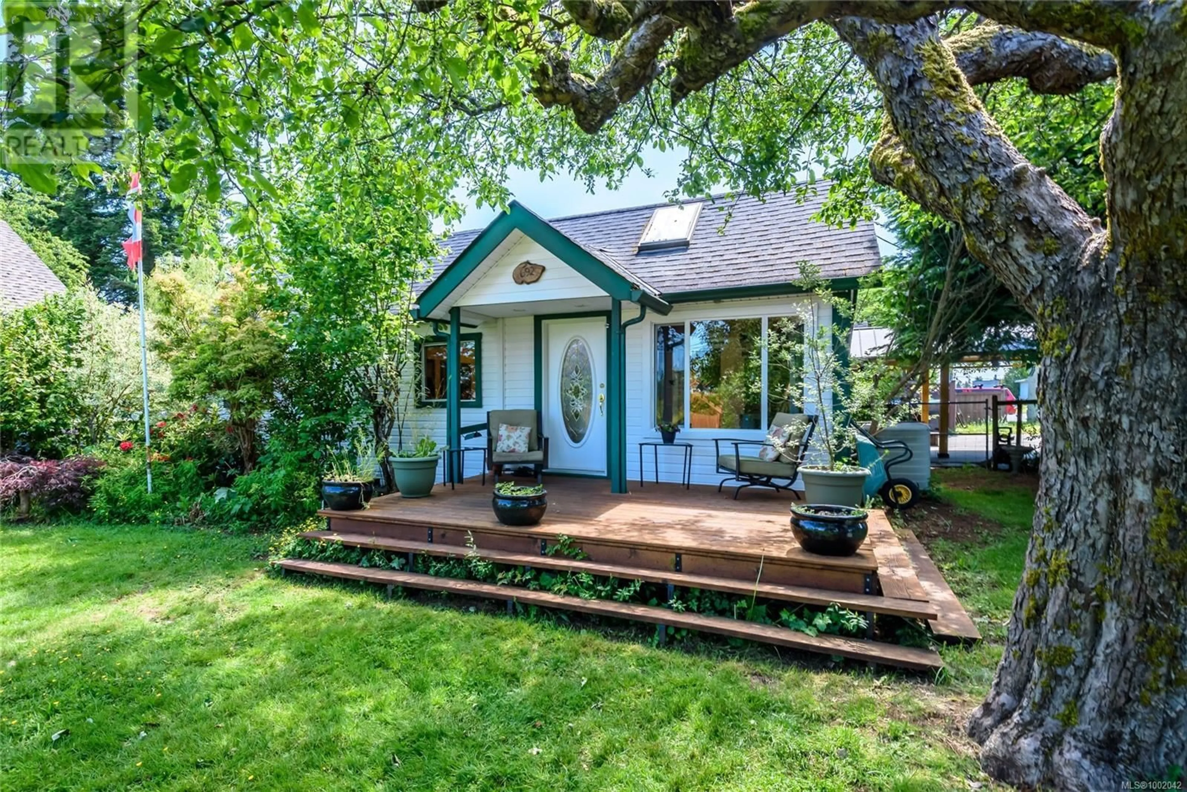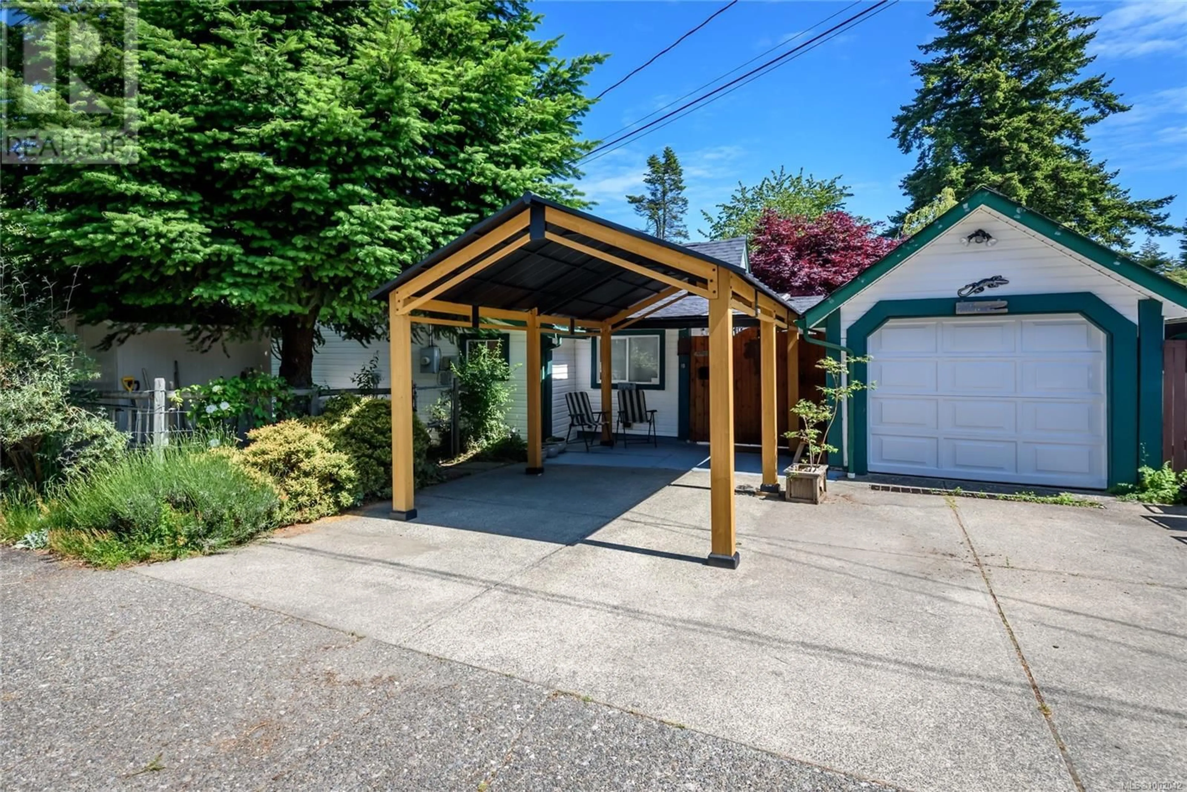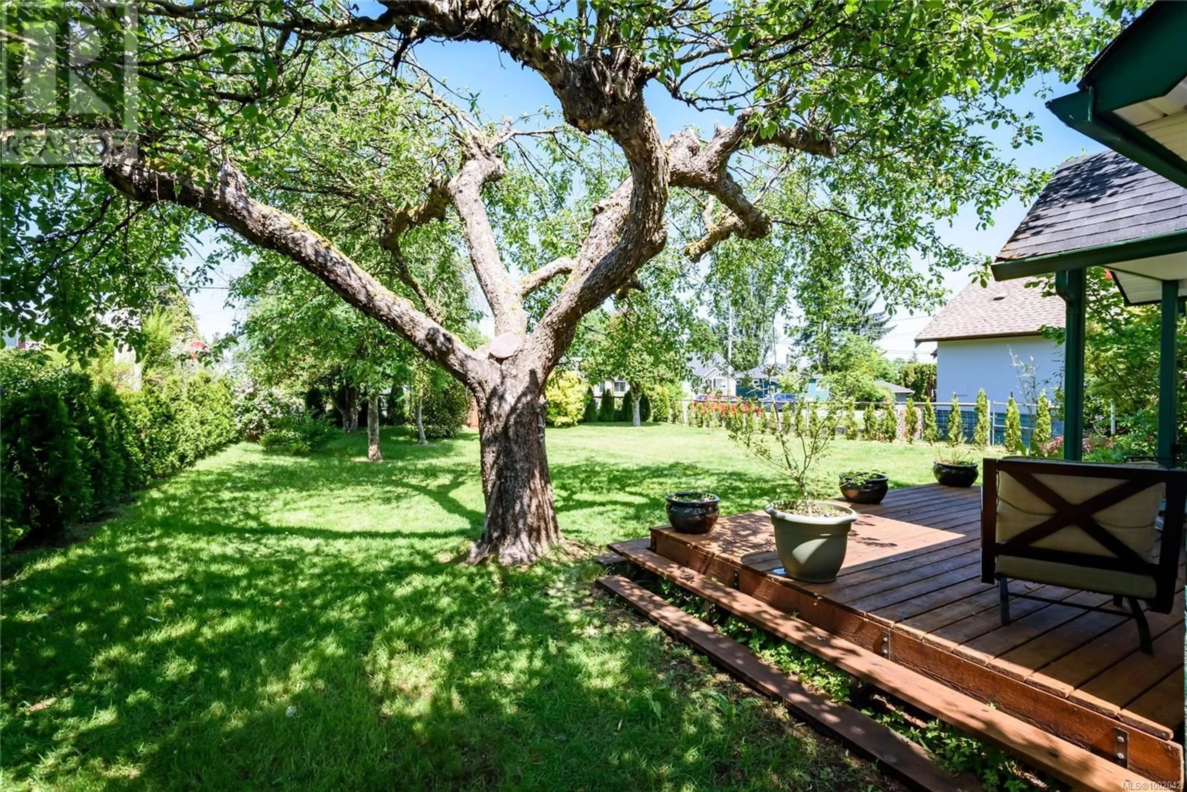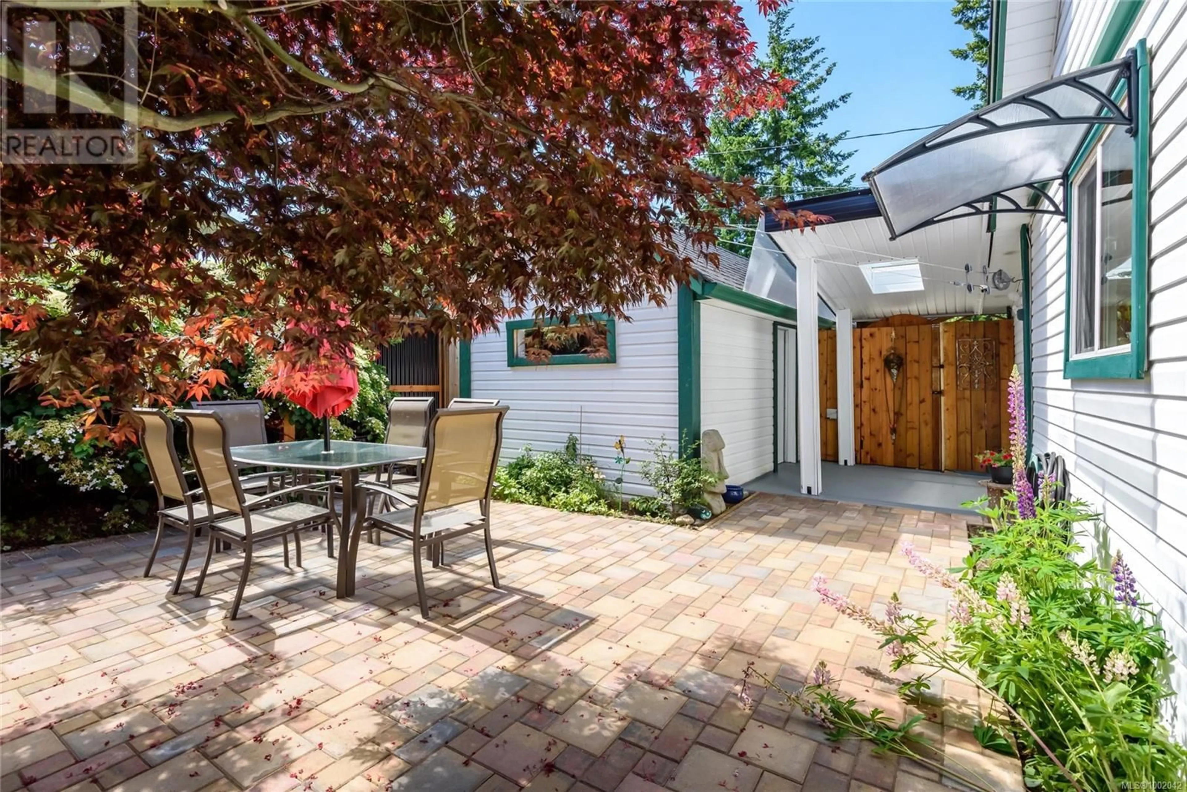692 11TH STREET, Courtenay, British Columbia V9N1T1
Contact us about this property
Highlights
Estimated valueThis is the price Wahi expects this property to sell for.
The calculation is powered by our Instant Home Value Estimate, which uses current market and property price trends to estimate your home’s value with a 90% accuracy rate.Not available
Price/Sqft$750/sqft
Monthly cost
Open Calculator
Description
This lovely, charming rancher is on a duplex-zoned lot, and an easy stroll to all amenities and venues offering a city-central lifestyle. Modern convenience melds with a character home, located in a great neighbourhood, peaceful and quiet with a newly landscaped, fully fenced yard featuring gorgeous gardens, a beautiful apple tree and a huge 10X12 deck. This lovely home features tongue & groove vaulted ceilings with skylights inviting a sun-filled living room and kitchen, and a stunning upgraded kitchen. Walking distance to parks, to an elementary school, walking trails, and to the lovely shops and cafes, etc of downtown. Don't miss out on this beautiful home and property, come have a look! For more information please text or call John Kalhous at 250-334-SOLD (7653) or email info@johnrealestate.ca (id:39198)
Property Details
Interior
Features
Main level Floor
Bathroom
6'1 x 9'11Office
8'6 x 13Bedroom
8'4 x 13'4Primary Bedroom
11'7 x 13'4Exterior
Parking
Garage spaces -
Garage type -
Total parking spaces 1
Property History
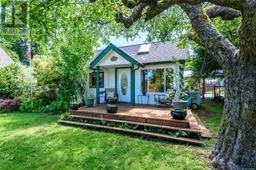 41
41
