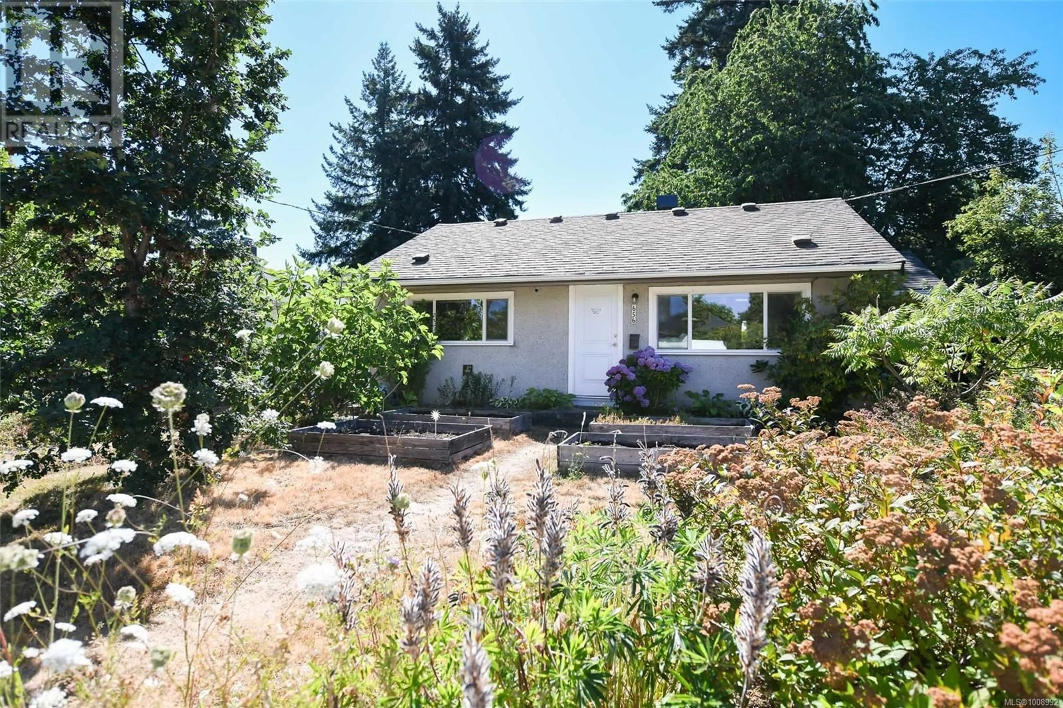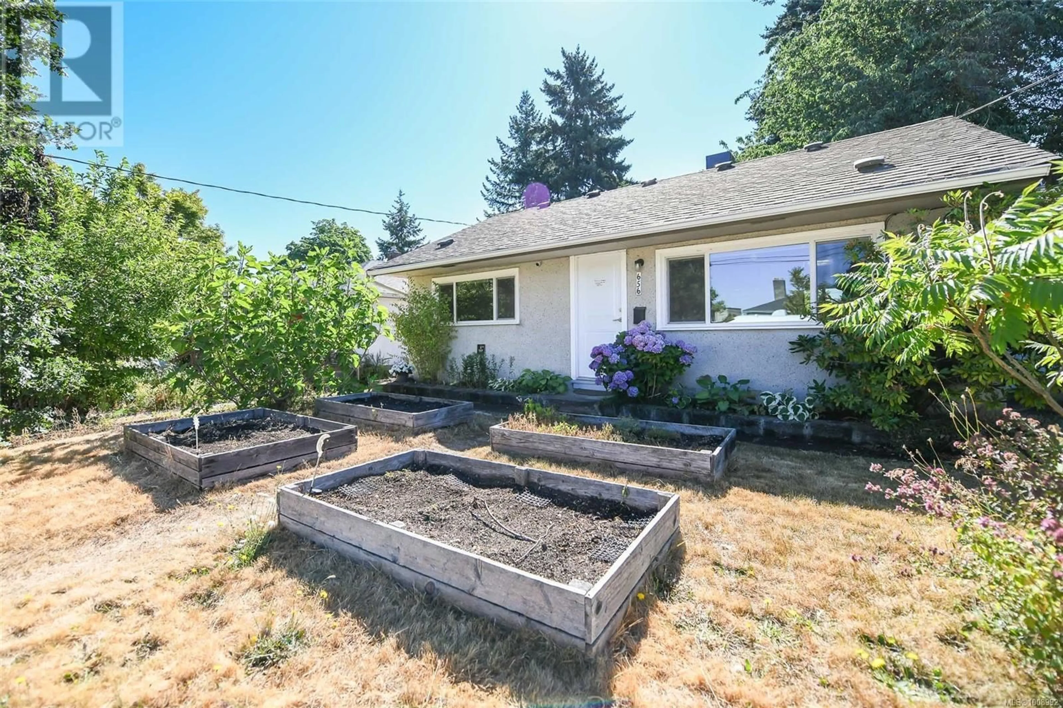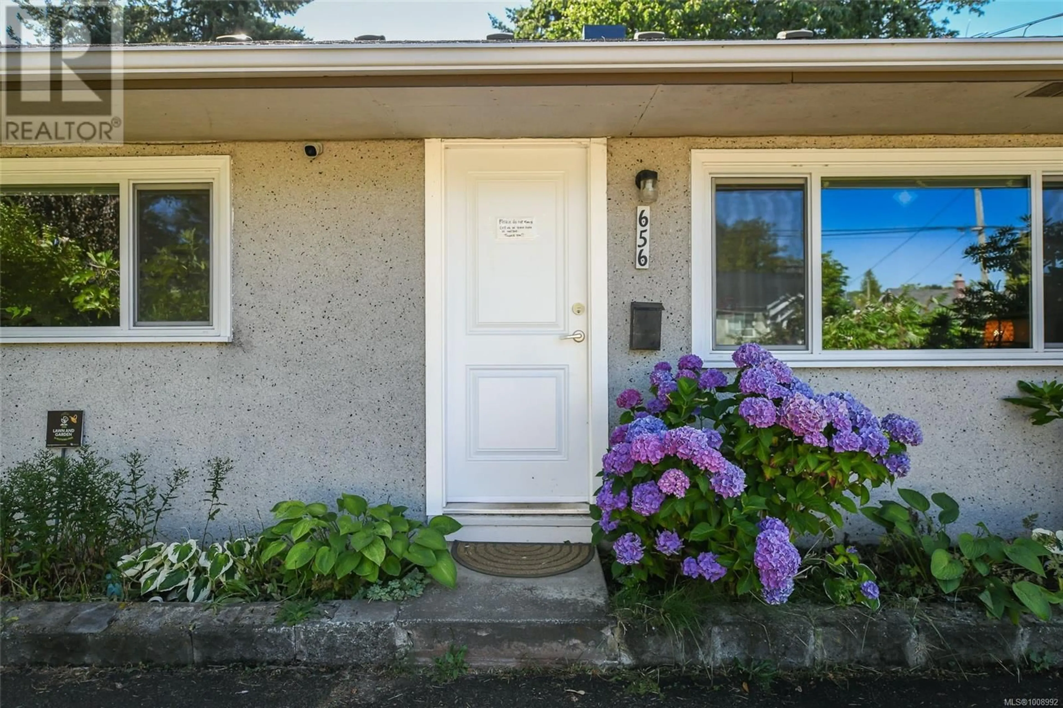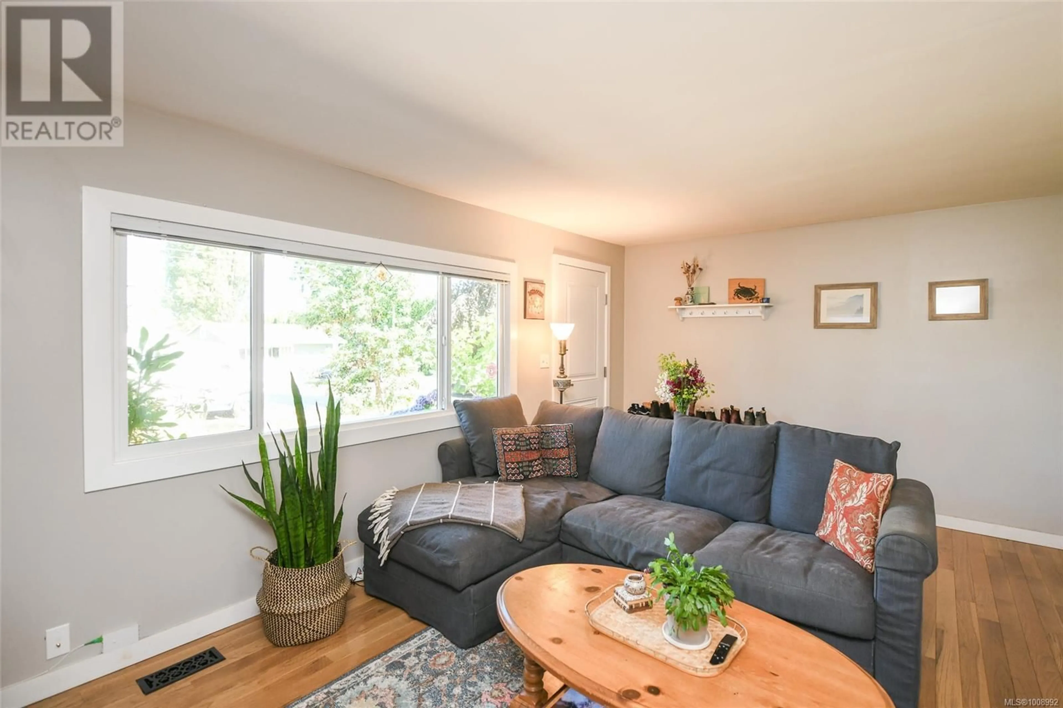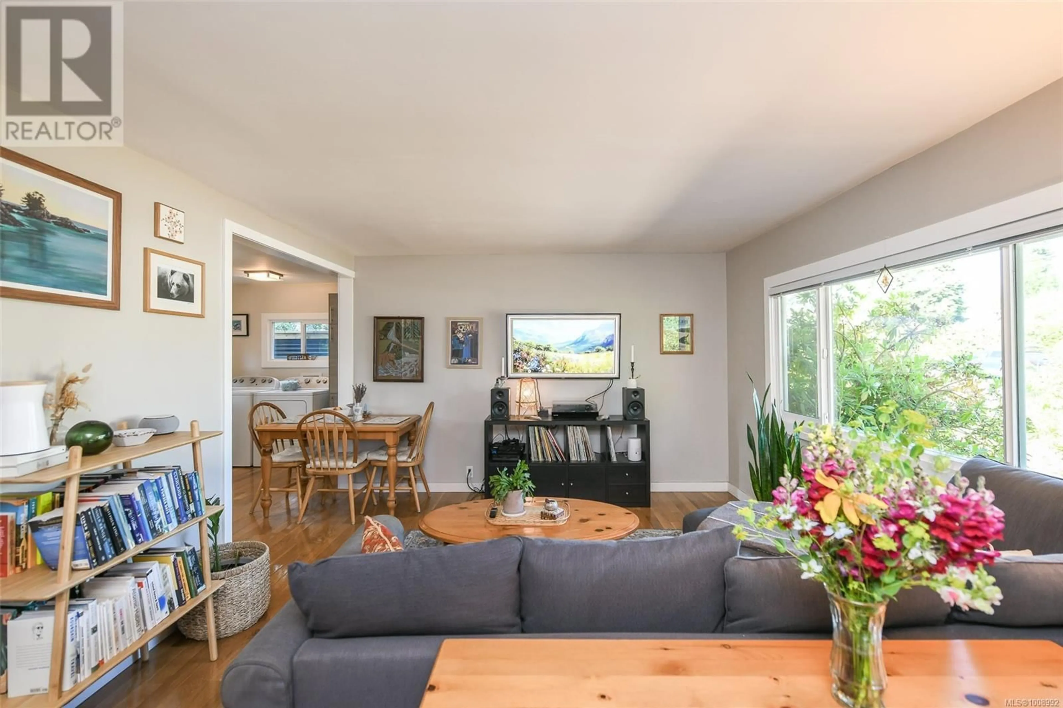656 11TH STREET, Courtenay, British Columbia V9N1T1
Contact us about this property
Highlights
Estimated valueThis is the price Wahi expects this property to sell for.
The calculation is powered by our Instant Home Value Estimate, which uses current market and property price trends to estimate your home’s value with a 90% accuracy rate.Not available
Price/Sqft$795/sqft
Monthly cost
Open Calculator
Description
Charming and cozy 2-bedroom, 1-bath home in the heart of Courtenay! This thoughtfully laid-out floorplan offers a warm and welcoming living space, perfect for first-time buyers, downsizers, or anyone seeking a peaceful retreat. Enjoy the mature fig tree in the front yard and apple and cherry trees in the fully fenced backyard—ideal for pets and outdoor entertainment. The backyard has been recently upgraded with brand-new fencing, creating a safe and private space for your furry friends or garden plans. The detached garage features new roof vents and upgraded electrical work, completed by a licensed electrician—perfect for a workshop, studio, or storage. Don’t miss this opportunity to own a little slice of Vancouver Island paradise! (id:39198)
Property Details
Interior
Features
Main level Floor
Primary Bedroom
10'10 x 12'0Bedroom
7'9 x 8'4Bathroom
Kitchen
8'9 x 11'11Exterior
Parking
Garage spaces -
Garage type -
Total parking spaces 3
Property History
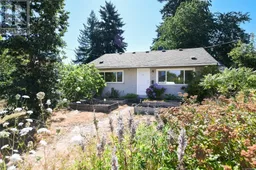 29
29
