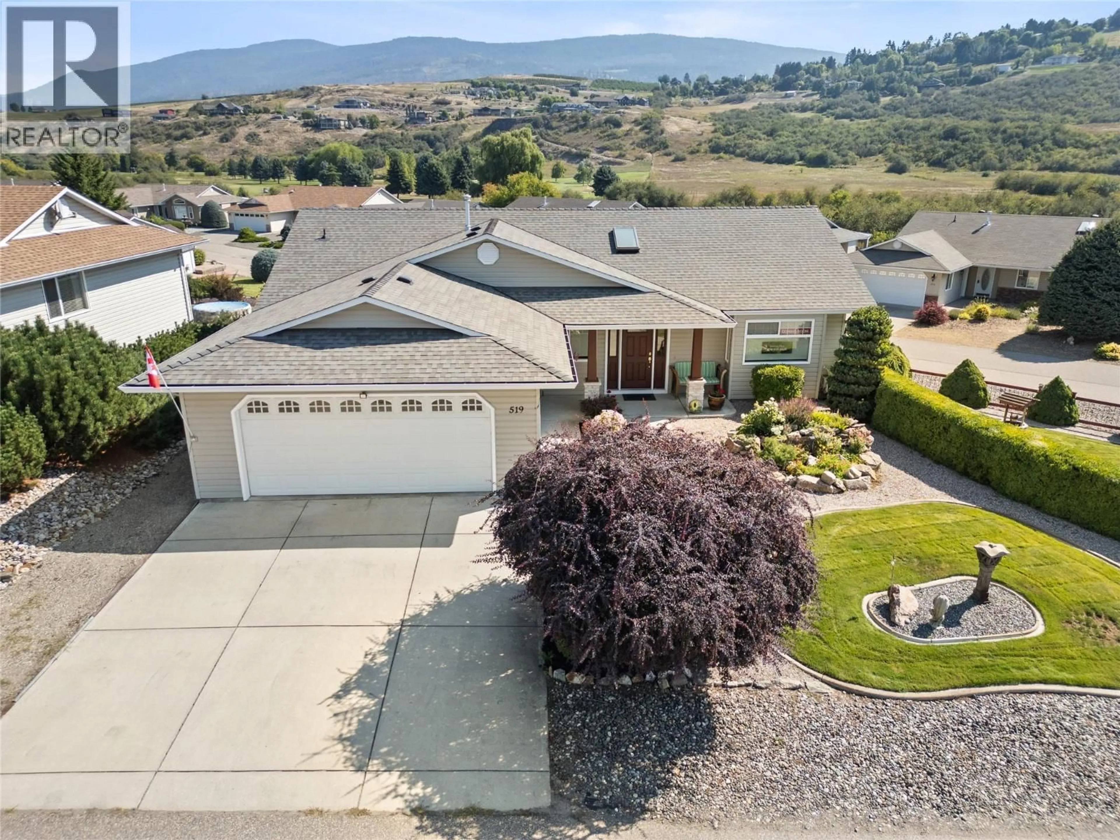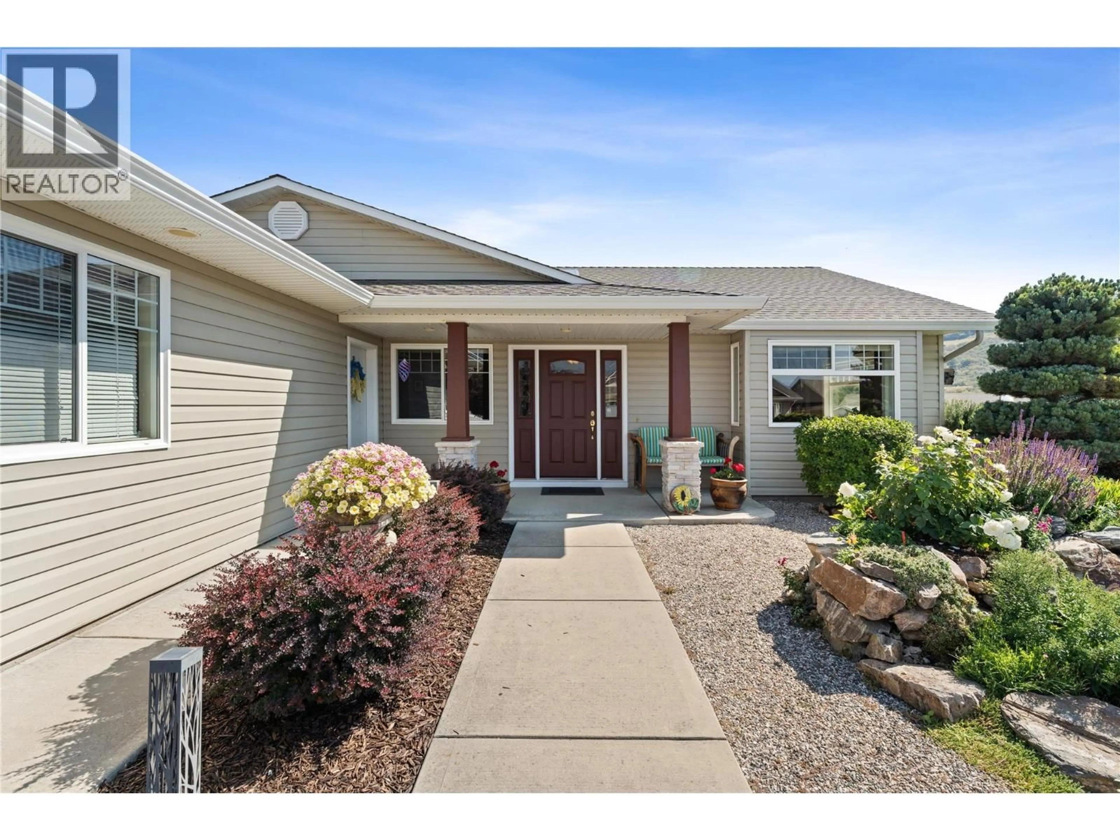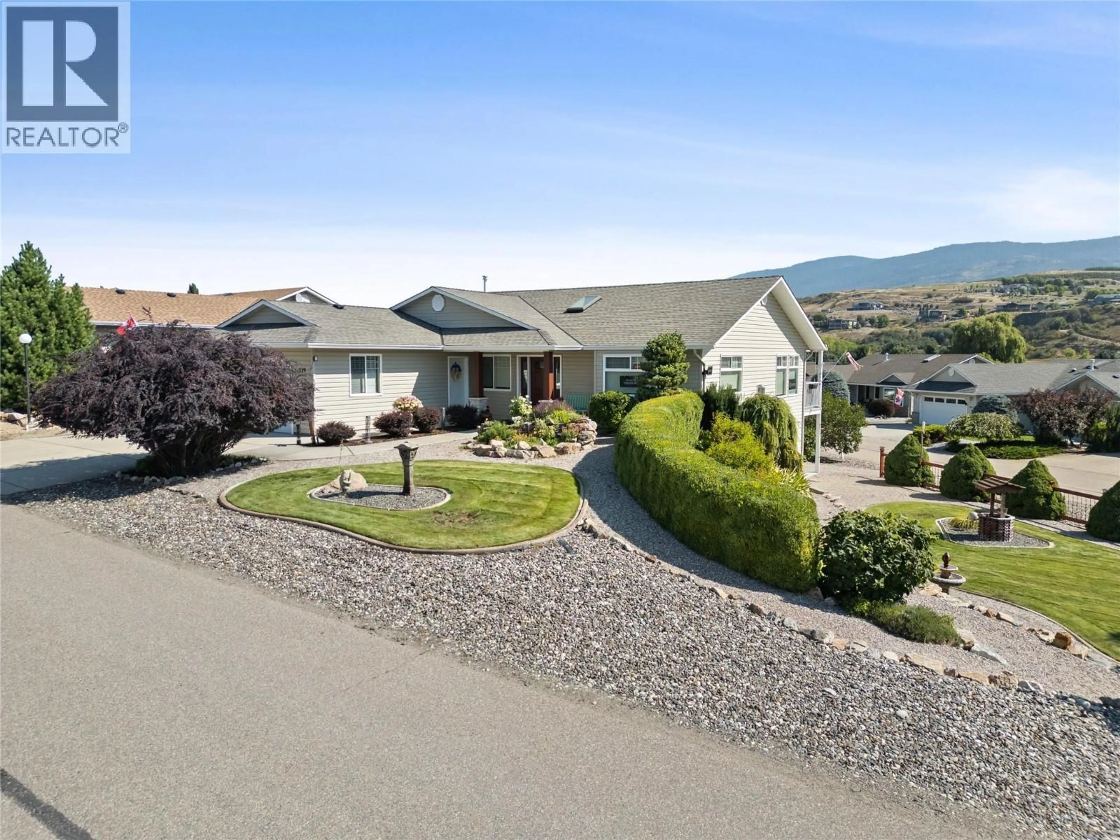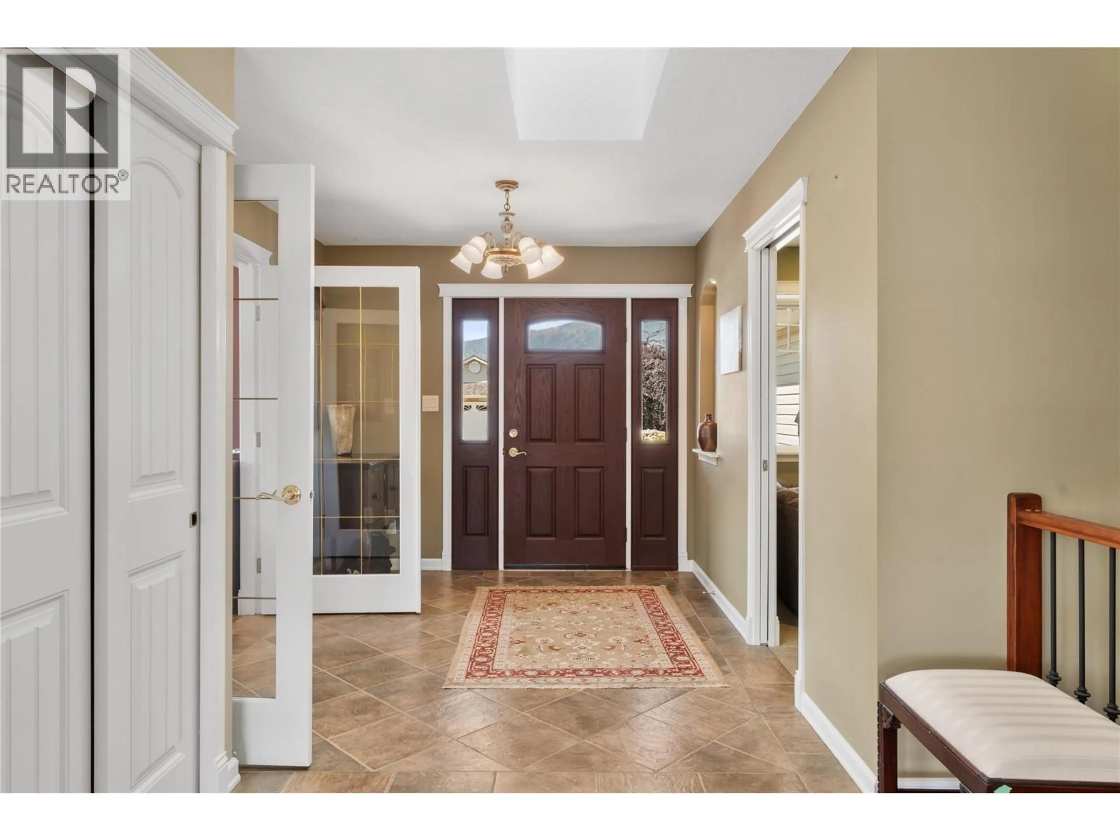519 5TH STREET, Vernon, British Columbia V1H1Z1
Contact us about this property
Highlights
Estimated valueThis is the price Wahi expects this property to sell for.
The calculation is powered by our Instant Home Value Estimate, which uses current market and property price trends to estimate your home’s value with a 90% accuracy rate.Not available
Price/Sqft$237/sqft
Monthly cost
Open Calculator
Description
Welcome to 519 at Desert Cove, a lovingly maintained home that has been meticulously cared for by its original owners. This spacious and inviting residence offers 3 bedrooms, 3 bathrooms, and a versatile office/flex space, thoughtfully designed across a bright and open floor plan. Perfect for family living or entertaining, every corner of this home is filled with natural light and warmth. The main floor features a stunning open concept living areas. A gourmet kitchen with new cabinetry, spacious living room, a formal dining space, and a cozy breakfast nook—ideal for gatherings with loved ones. The primary bedroom is a true retreat, complete with a walk in closet, and full ensuite bathroom, Additional main floor highlights include a functional office, a full bathroom, a convenient laundry room, and seamless access to outdoor spaces. Downstairs, the walkout basement offers an expansive recreation room, two more bedrooms, a workshop, and ample storage, providing flexibility for hobbies, guests, or home projects. Step outside to beautifully landscaped yard that create serene spots to relax, entertain, or simply enjoy the outdoors. Desert Cove is a welcoming 40+ community, offering a friendly, active environment for those looking to embrace a vibrant lifestyle while enjoying the comforts of a meticulously maintained home. Resort style amenities include an indoor swimming pool, hot tub, social games room, community kitchen, craft room, dance hall, bocce court, and RV parking. Unit 519 perfectly combines thoughtful design, functional spaces, and outdoor enjoyment, making it an exceptional place to call home. (id:39198)
Property Details
Interior
Features
Basement Floor
Workshop
25'1'' x 17'5''Utility room
9'4'' x 9'7''Storage
13'5'' x 7'4''Recreation room
34'8'' x 20'5''Exterior
Parking
Garage spaces -
Garage type -
Total parking spaces 2
Property History
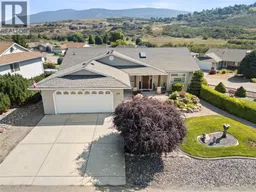 59
59
