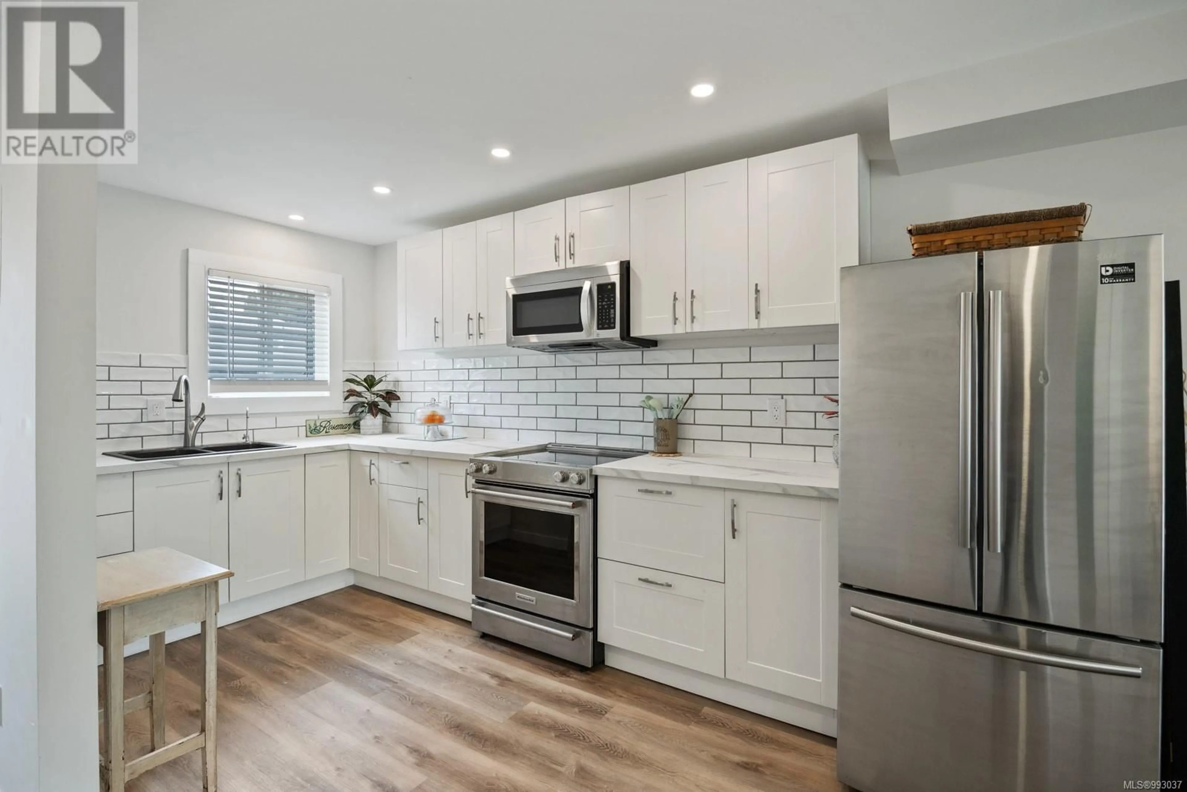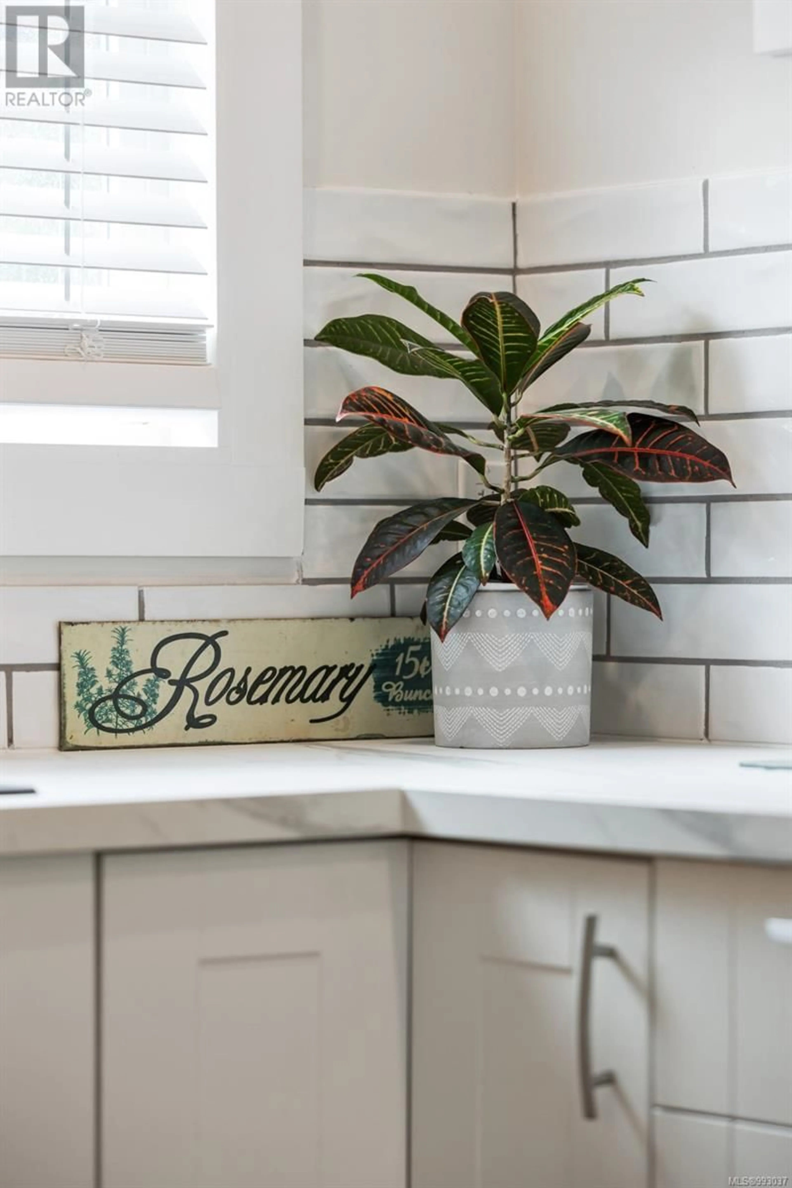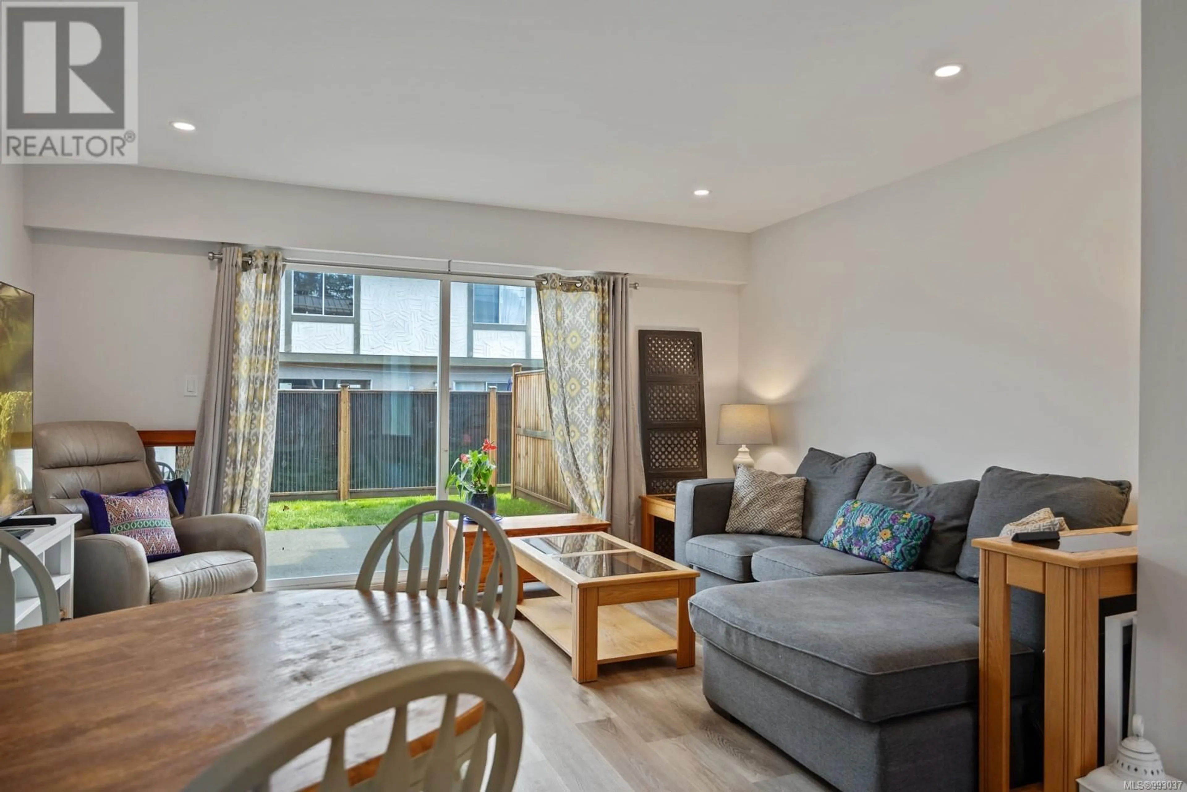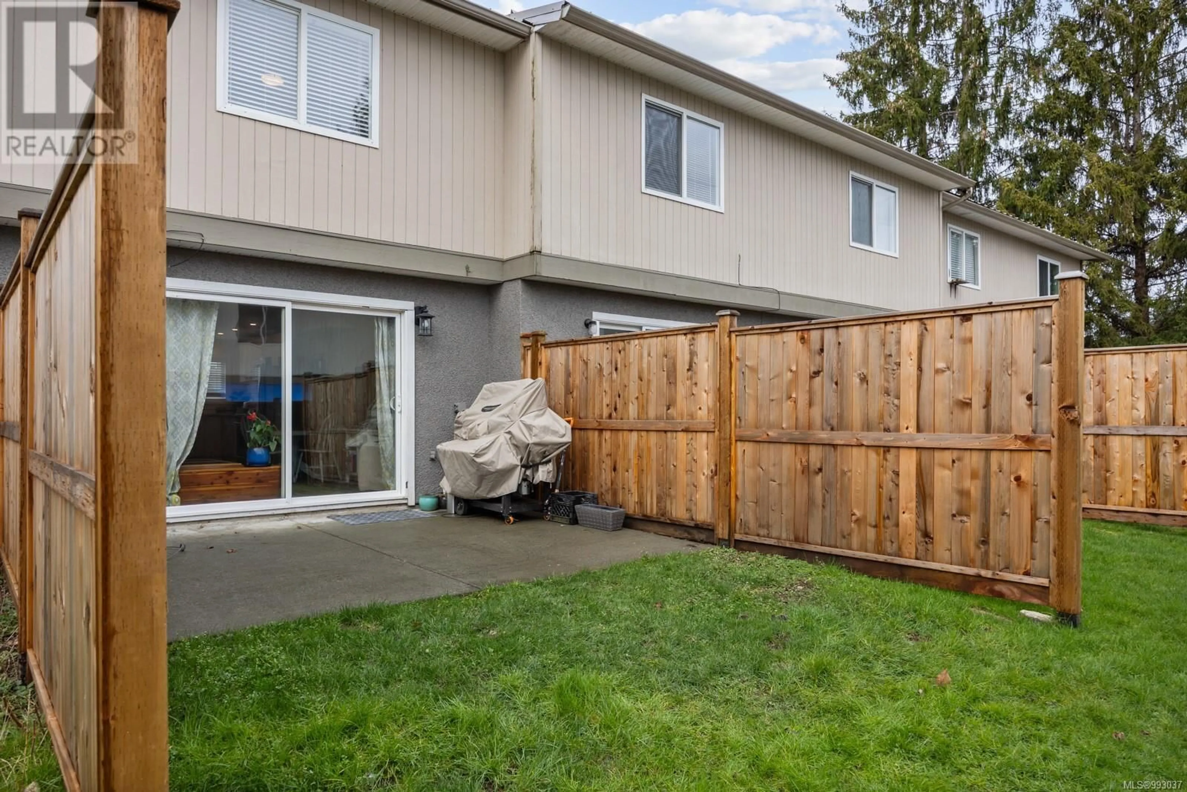5 - 1720 13TH STREET, Courtenay, British Columbia V9N6C1
Contact us about this property
Highlights
Estimated ValueThis is the price Wahi expects this property to sell for.
The calculation is powered by our Instant Home Value Estimate, which uses current market and property price trends to estimate your home’s value with a 90% accuracy rate.Not available
Price/Sqft$452/sqft
Est. Mortgage$1,671/mo
Maintenance fees$325/mo
Tax Amount ()$1,373/yr
Days On Market47 days
Description
Beautifully updated 2-bedroom, 1-bathroom townhome located in the well-maintained Aldergrove complex. Offering 860 sq.ft. of modern, functional living space, this home is ideal for first-time buyers, small families, or investors. Recent upgrades include new flooring, paint, trim, lighting, and fixtures throughout. The galley-style kitchen features updated shaker cabinets, tile backsplash, and ample counter space. The open-concept living and dining area leads to a private patio and fenced backyard through double sliding doors, providing great indoor-outdoor flow. Upstairs features two spacious bedrooms and a fully renovated 4-piece bathroom. Conveniently located close to shopping, schools, parks, and transit. Move-in ready with nothing left to do! Check out the 3d tour: https://unbranded.youriguide.com/5_1720_13th_st_courtenay_bc/ (id:39198)
Property Details
Interior
Features
Second level Floor
Primary Bedroom
12'5 x 11'9Bedroom
9'11 x 10'10Bathroom
7'10 x 5'0Exterior
Parking
Garage spaces -
Garage type -
Total parking spaces 2
Condo Details
Inclusions
Property History
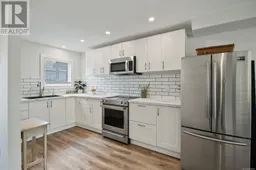 41
41
