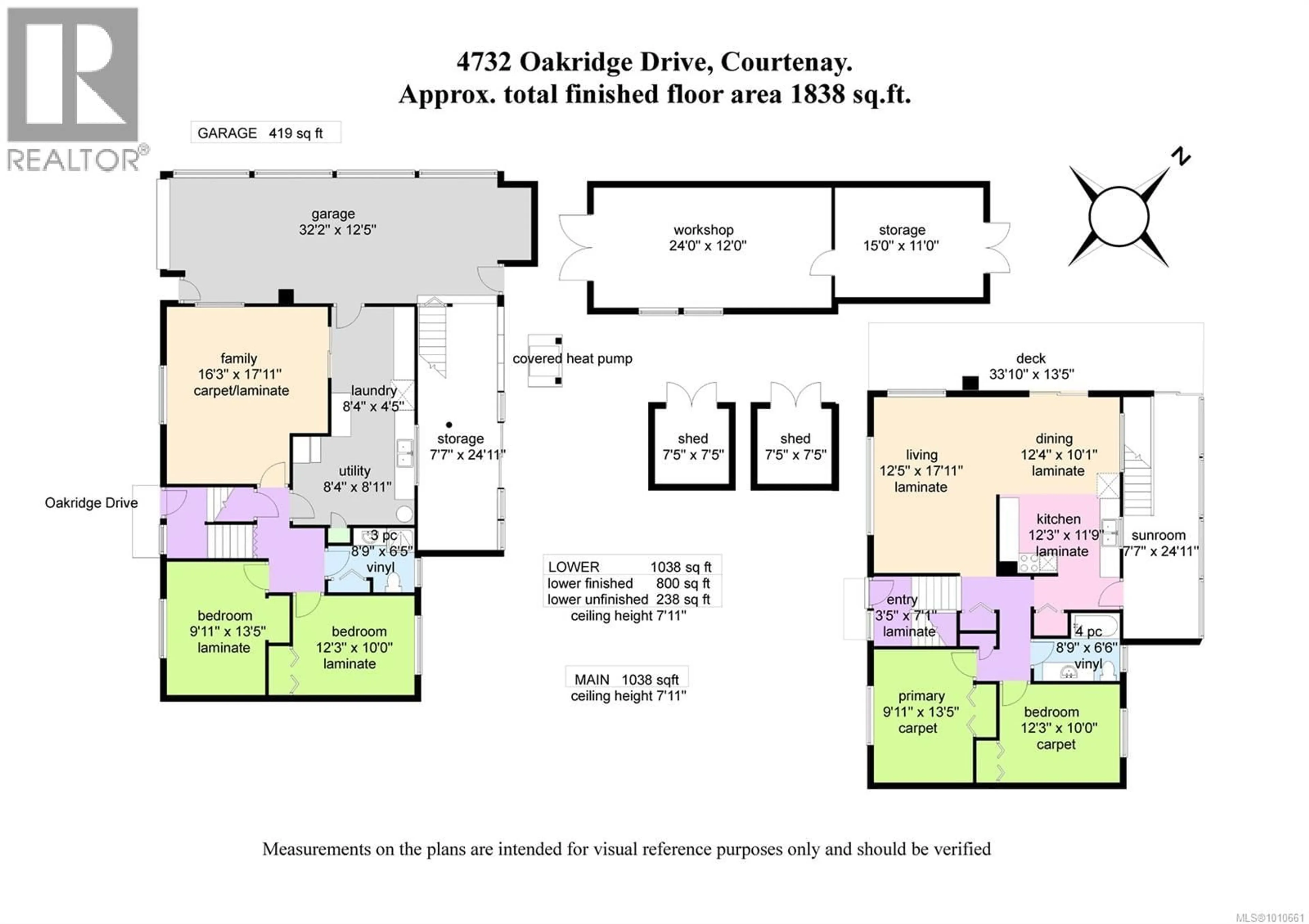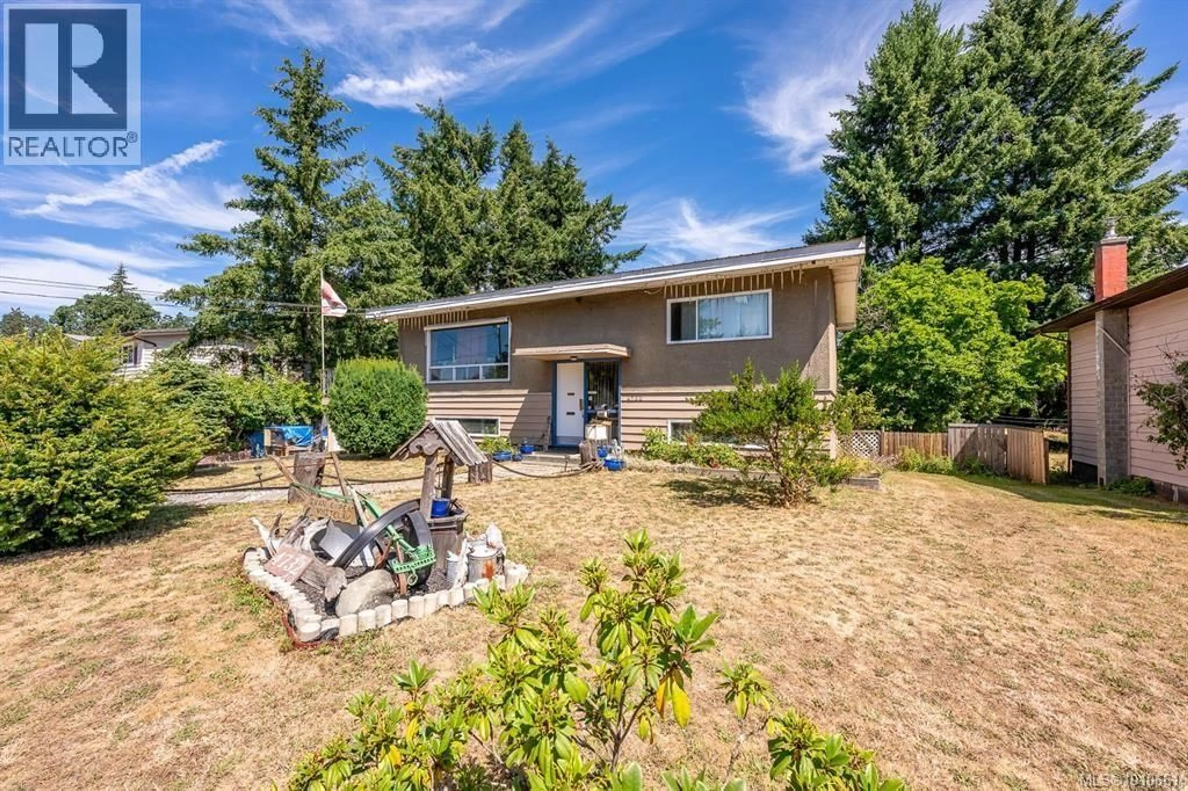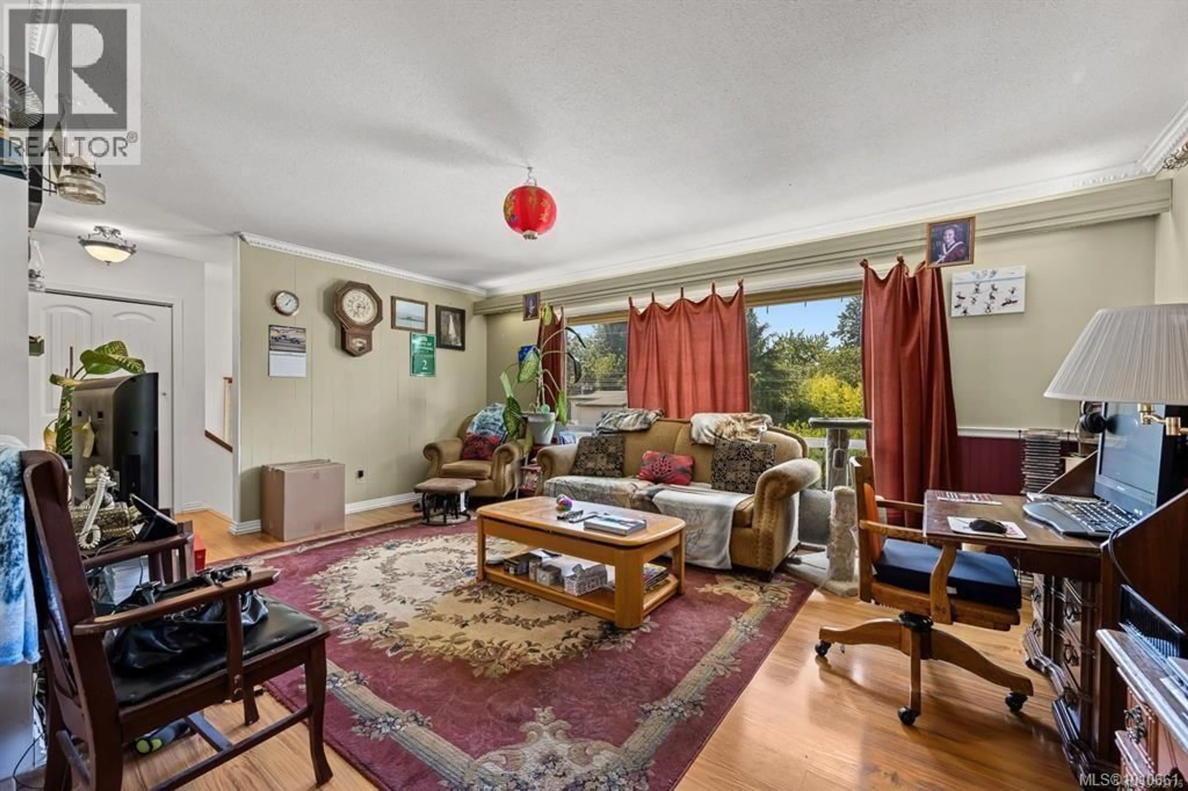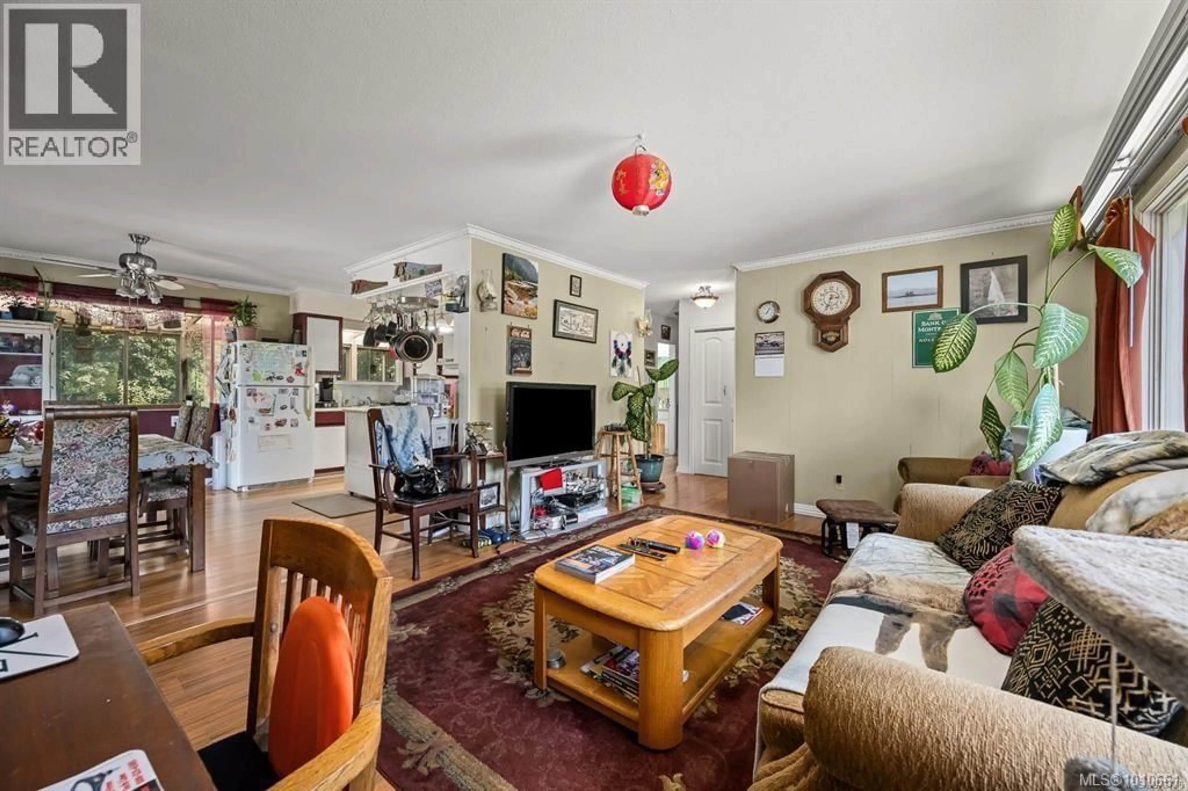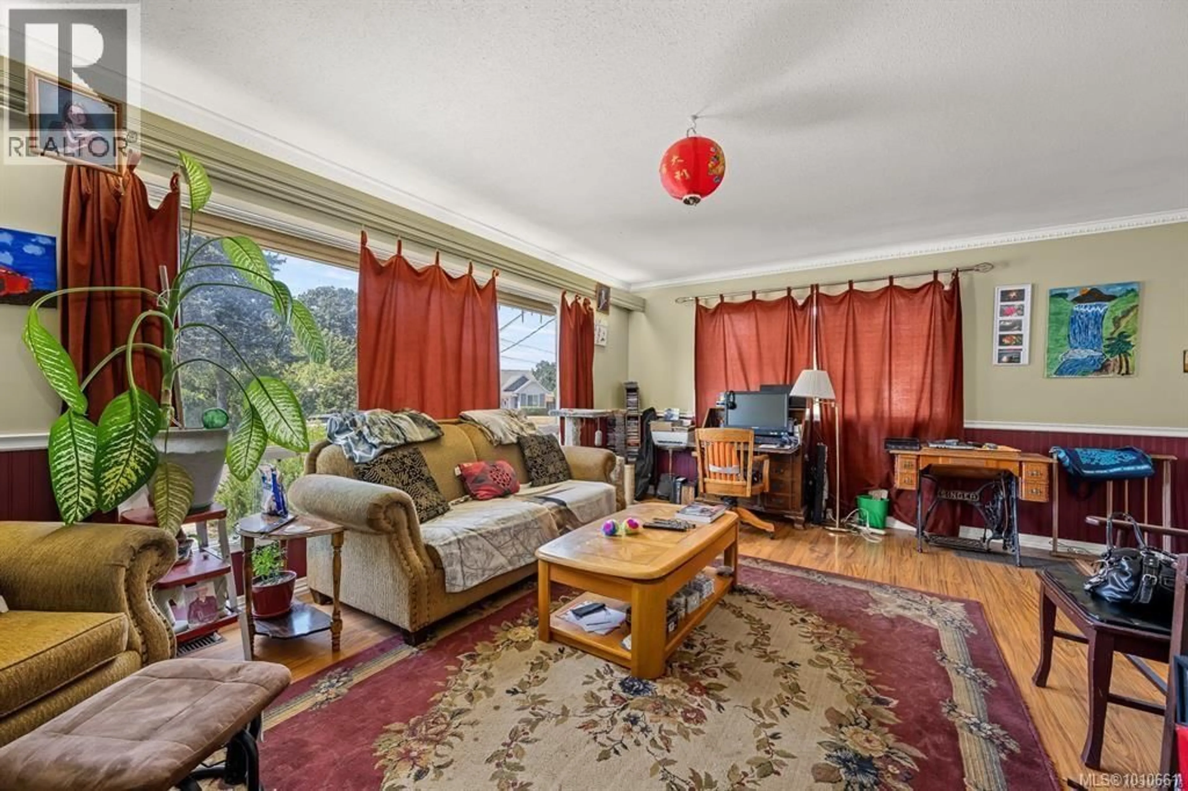4732 OAKRIDGE DRIVE, Courtenay, British Columbia V9N6A8
Contact us about this property
Highlights
Estimated valueThis is the price Wahi expects this property to sell for.
The calculation is powered by our Instant Home Value Estimate, which uses current market and property price trends to estimate your home’s value with a 90% accuracy rate.Not available
Price/Sqft$475/sqft
Monthly cost
Open Calculator
Description
A unique property at 4732 Oakridge Dr, now zoned (R-SSMUH). This approximate half acre piece of property, the home fronts on Oakridge Dr the rear of the property fronts on Cherryridge Dr. The home is 4 bedrooms, 2 bathrooms, approximately 1,838 of finished area with a large single car garage that is 12 feet by 5 inches wide by 32 feet by 2 inches in length. Off the kitchen there is a 7 foot by 7 inches by 24 foot by 11 inches sun room. There is a 12x24 detached workshop with an attached 11x15 storage area, plus 2 more sheds approximately 7 feet by 5 Inches each. Have your Realtor check the zoning and discuss all the new opportunities that you may have. (id:39198)
Property Details
Interior
Features
Lower level Floor
Storage
24'11 x 7'7Bathroom
6'5 x 8'9Laundry room
4'5 x 8'4Utility room
8'11 x 8'4Exterior
Parking
Garage spaces -
Garage type -
Total parking spaces 6
Property History
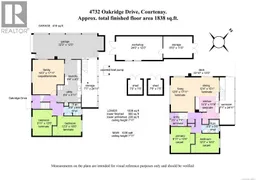 57
57
