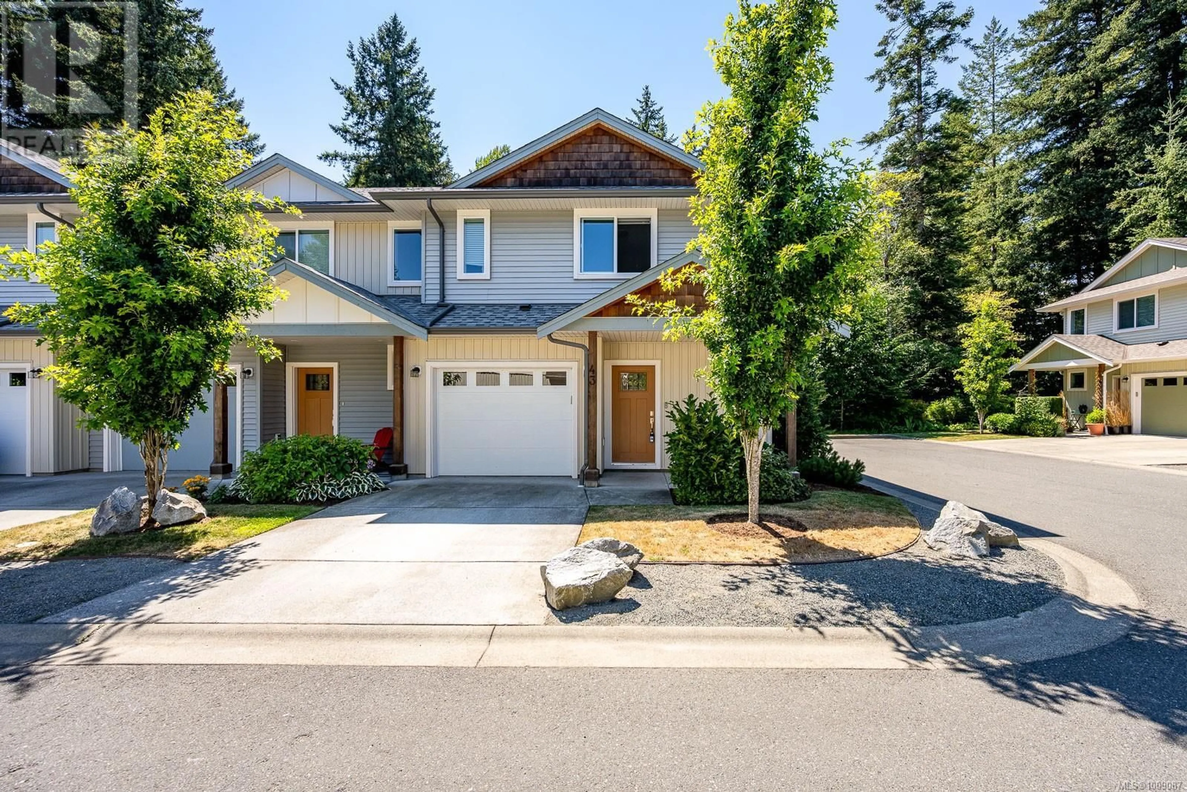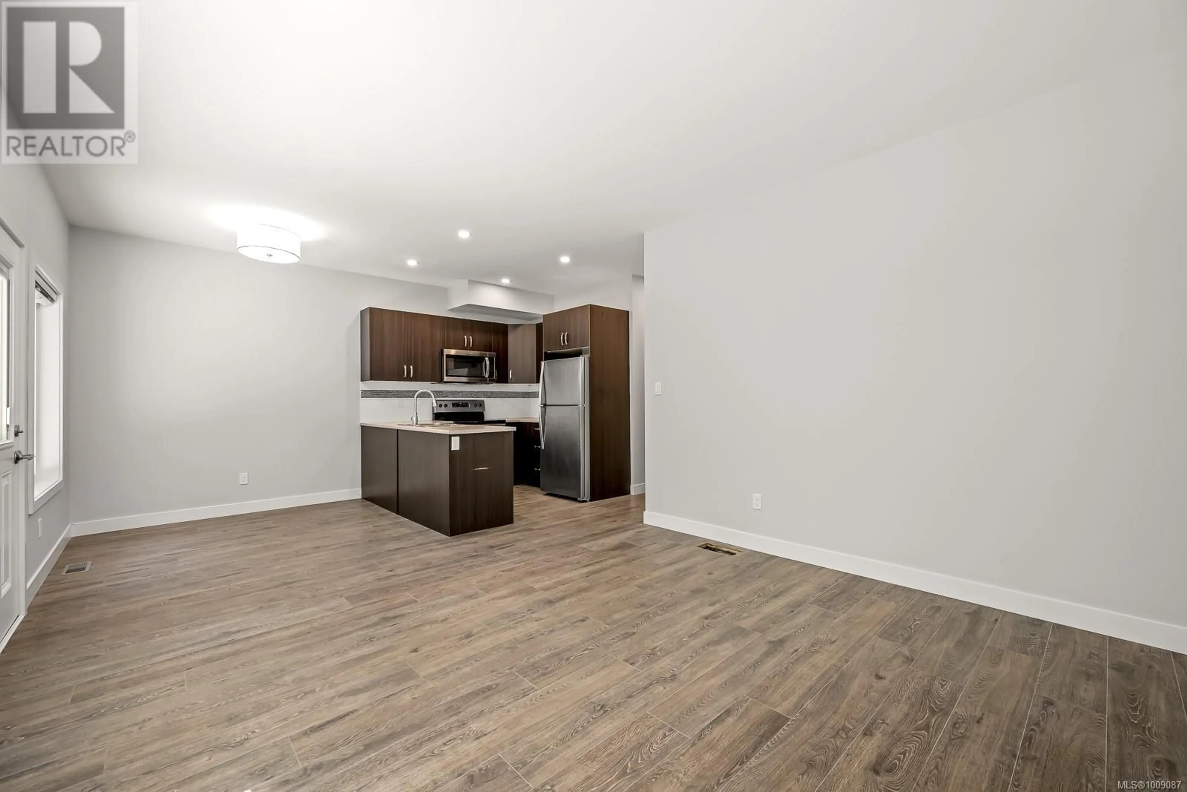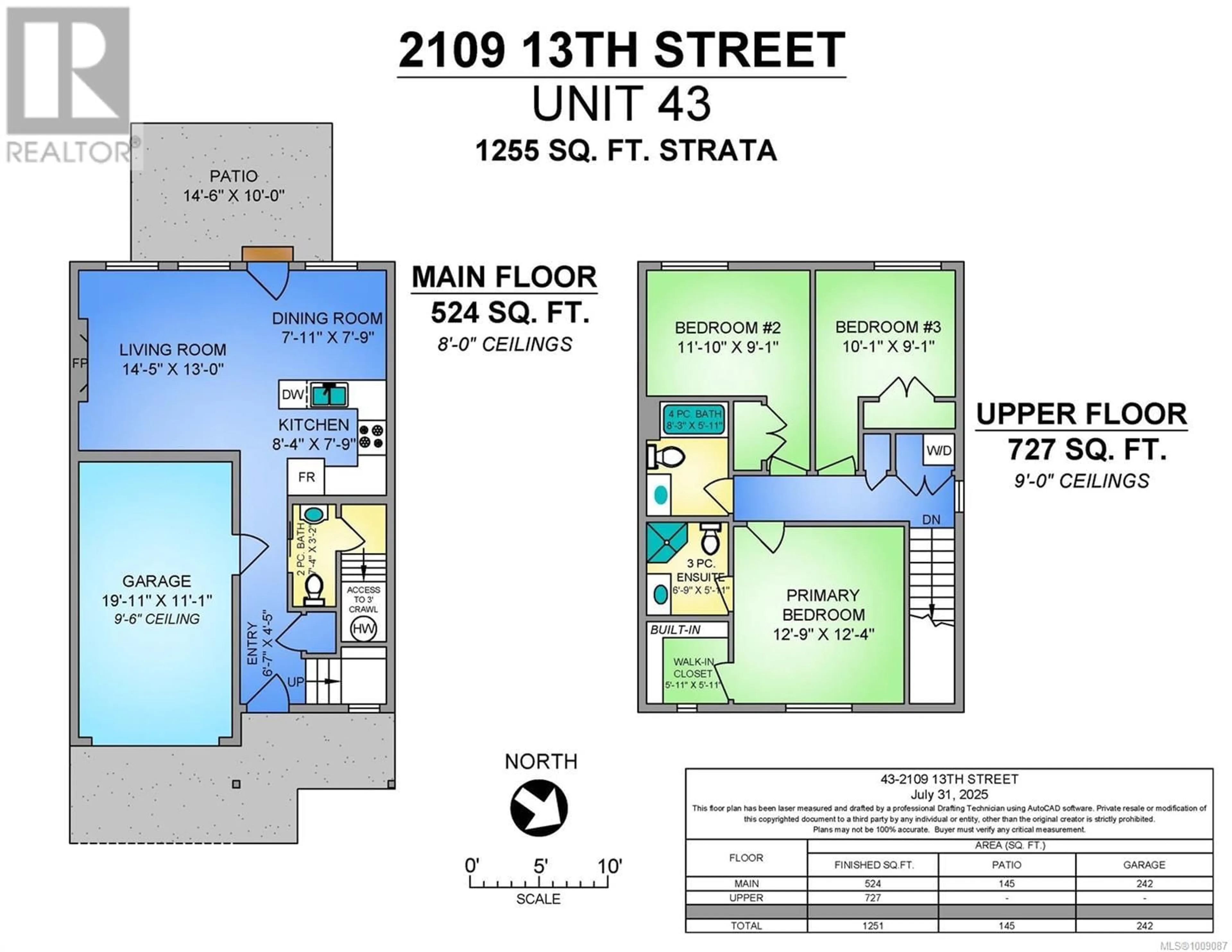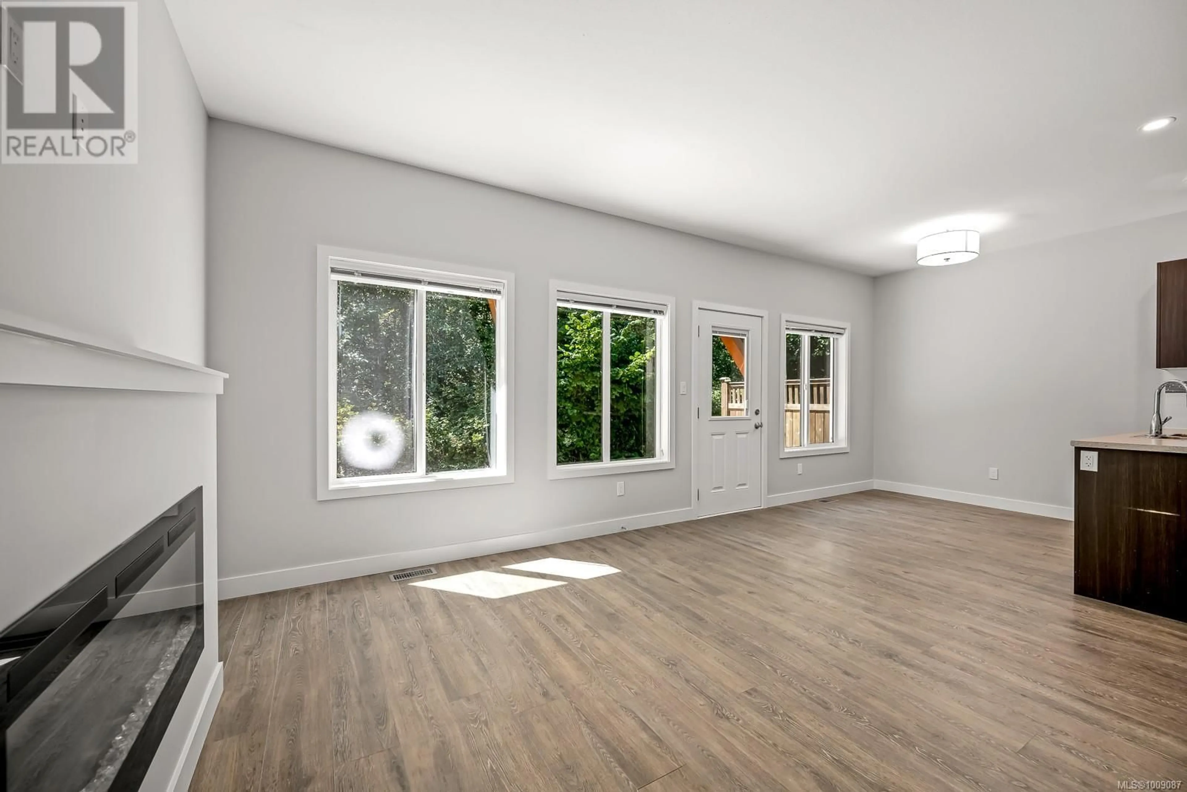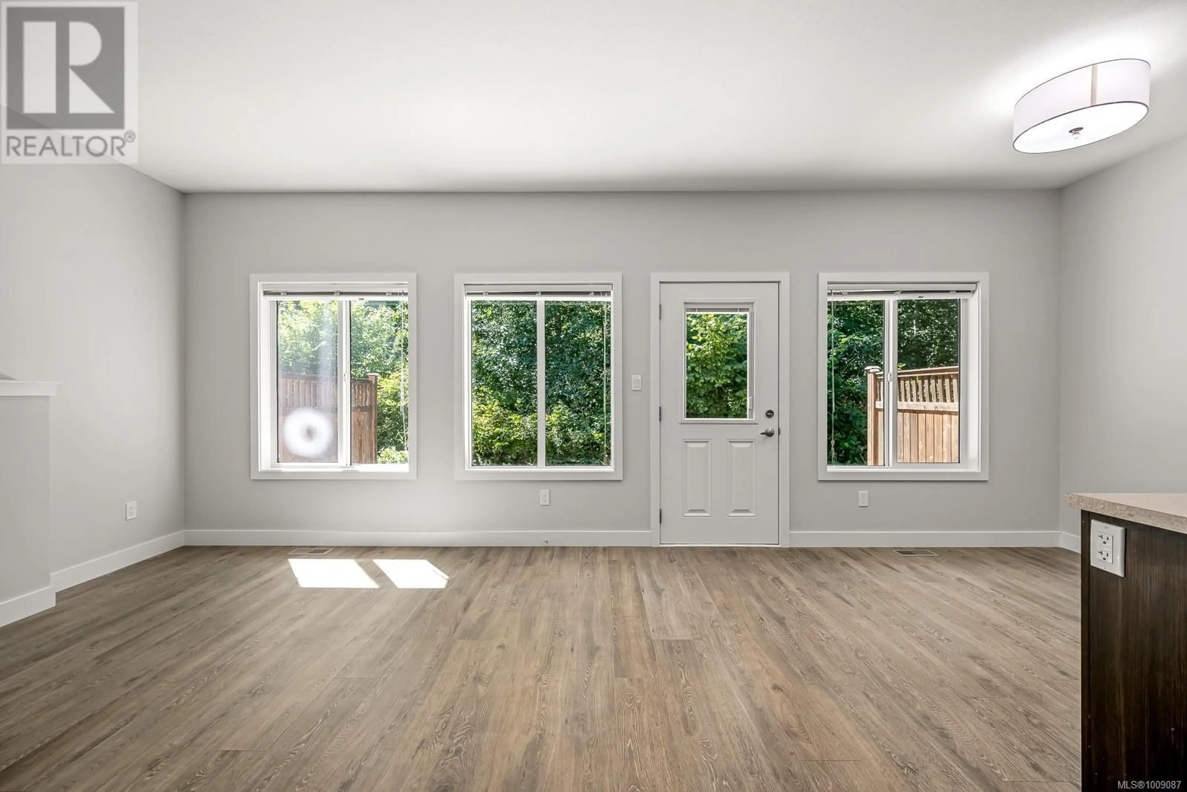43 - 2109 13TH STREET, Courtenay, British Columbia V9N0B1
Contact us about this property
Highlights
Estimated valueThis is the price Wahi expects this property to sell for.
The calculation is powered by our Instant Home Value Estimate, which uses current market and property price trends to estimate your home’s value with a 90% accuracy rate.Not available
Price/Sqft$454/sqft
Monthly cost
Open Calculator
Description
URBAN LIVING in West Courtenay. Nestled on a quiet no-thru street next to Tarling Park, this immaculate 3-bed, 3-bath townhome offers the perfect blend of comfort, quality, and location. From here, it is a short walk to trails, parks, schools, and downtown Courtenay amenities. This phase of this complex was built in 2019 to “Built Green (Silver Standard)” and the home features a main level entry with an open-concept kitchen, living, and dining area, plus a powder room and access to the private patio. Upstairs offers three spacious bedrooms, two full baths, and a laundry closet. The primary bedroom has a good-sized closet and space for a king bed. Additional highlights include an attached single garage, crawl space for extra storage, forced air natural gas heating, electric fireplace and modern, tasteful finishes throughout. Located in a well-managed, family-friendly complex. Immediate possession is possible! (id:39198)
Property Details
Interior
Features
Main level Floor
Entrance
4'5 x 6'7Kitchen
7'9 x 8'4Dining room
7'9 x 7'11Living room
13'0 x 14'5Exterior
Parking
Garage spaces -
Garage type -
Total parking spaces 2
Condo Details
Inclusions
Property History
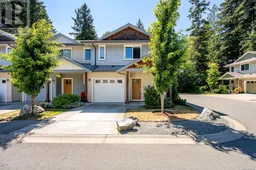 46
46
