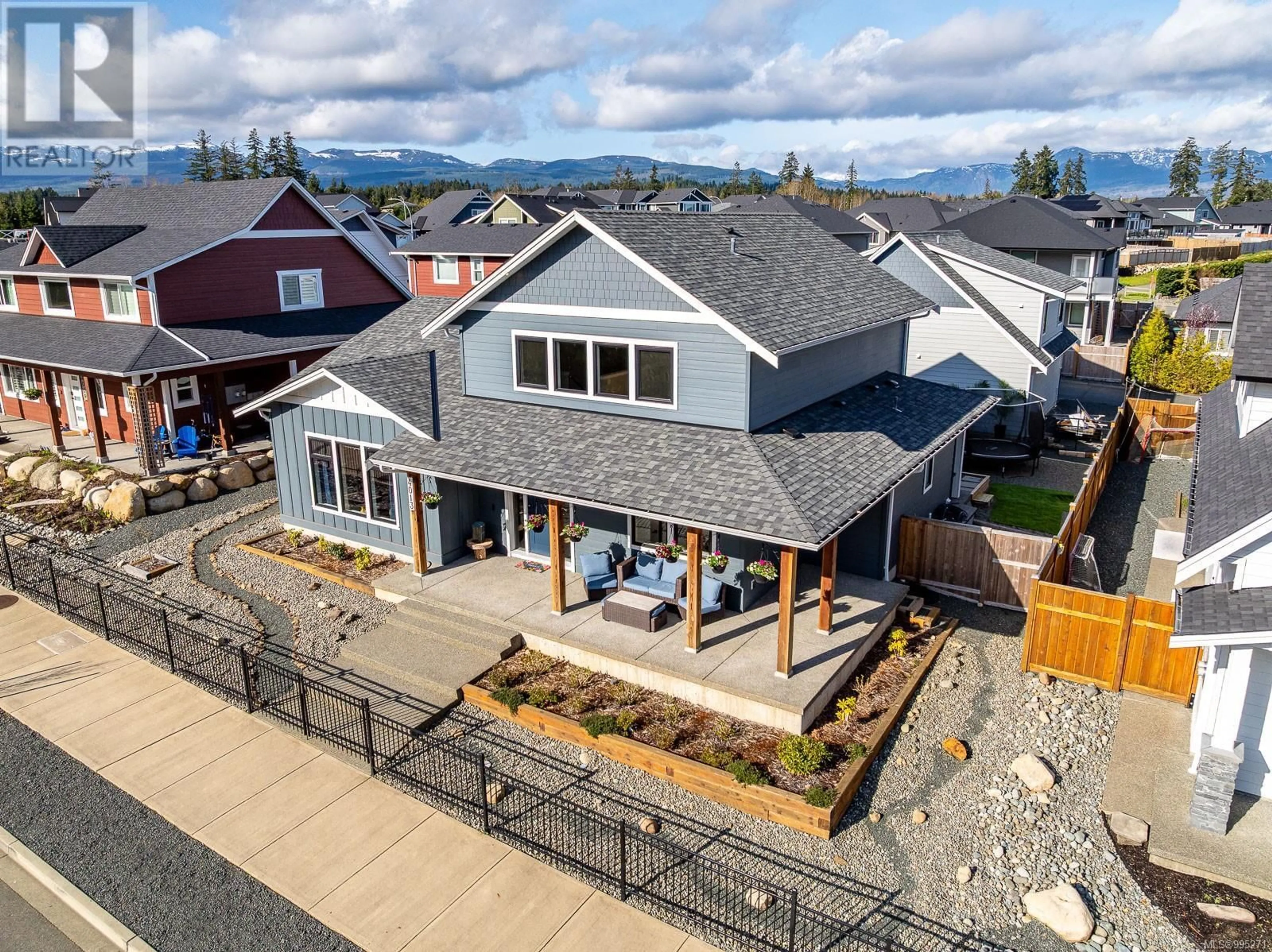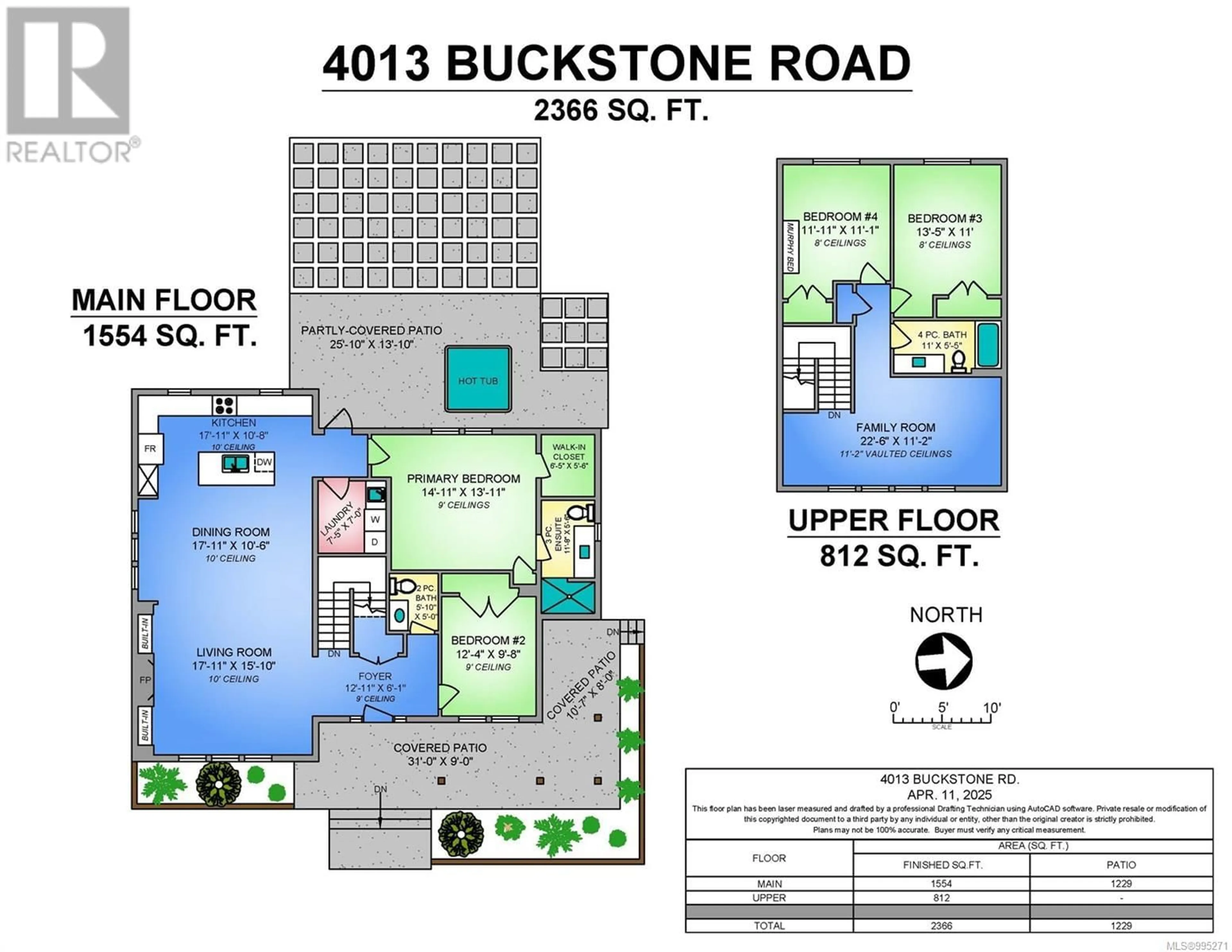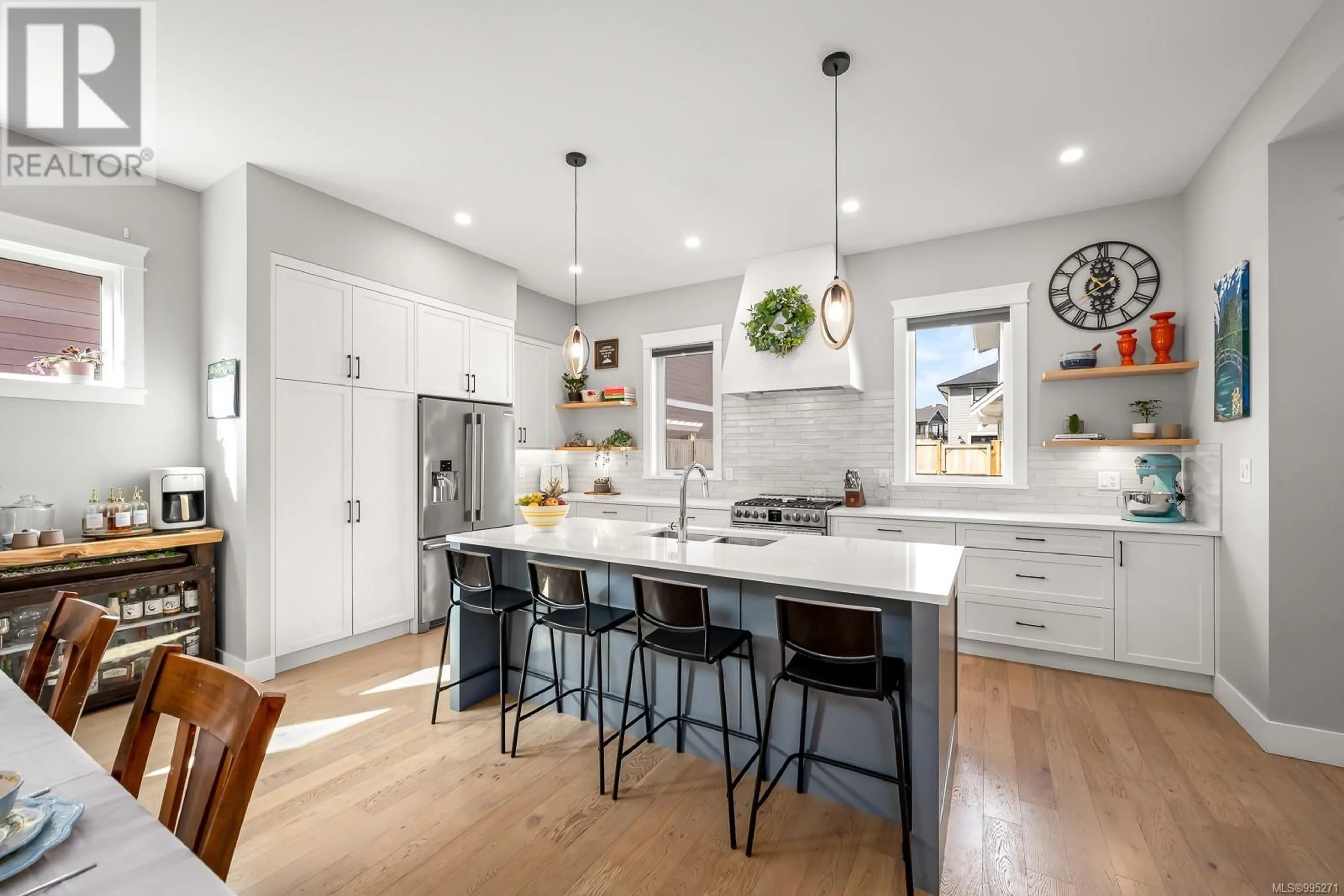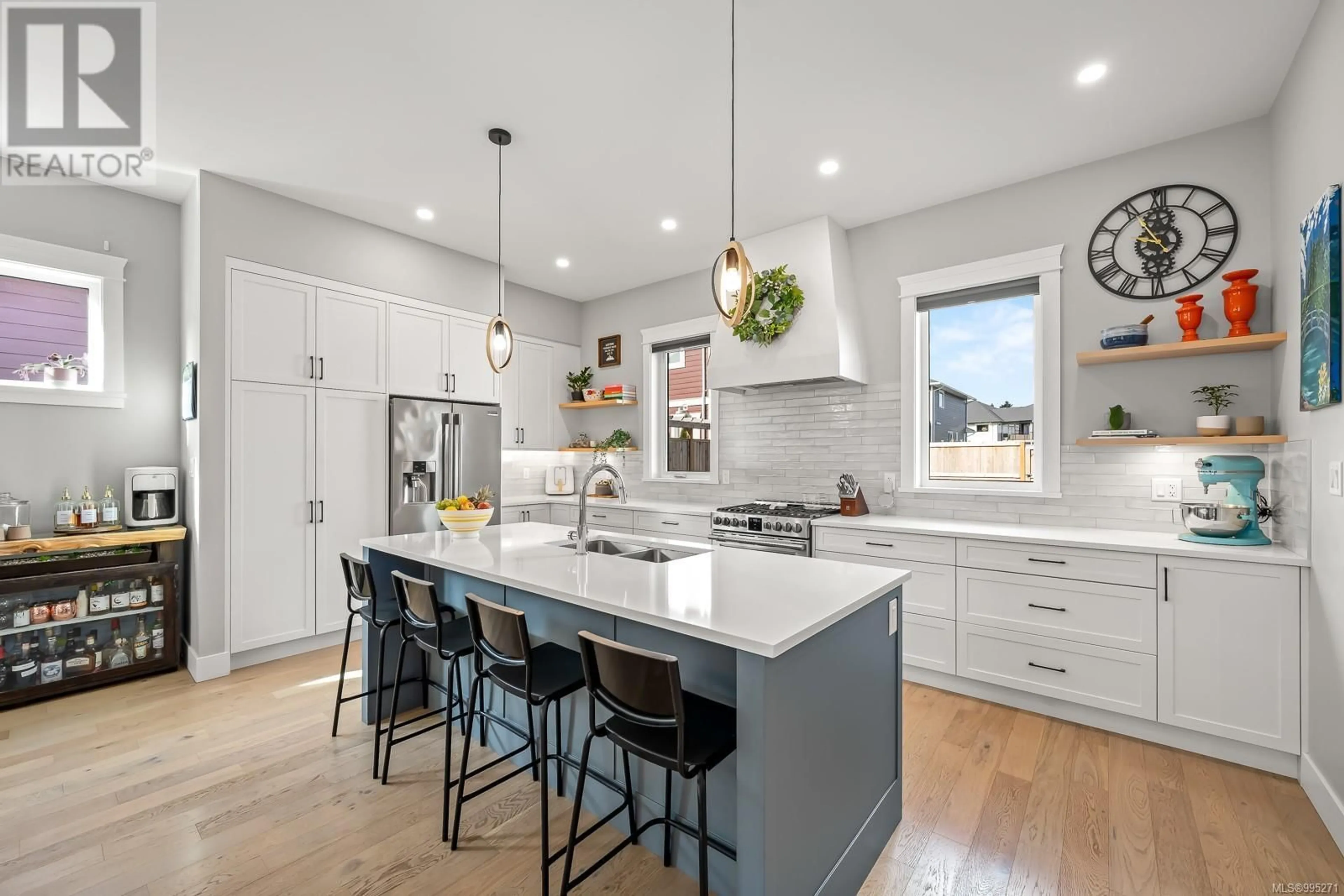4013 BUCKSTONE ROAD, Courtenay, British Columbia V9N0B4
Contact us about this property
Highlights
Estimated ValueThis is the price Wahi expects this property to sell for.
The calculation is powered by our Instant Home Value Estimate, which uses current market and property price trends to estimate your home’s value with a 90% accuracy rate.Not available
Price/Sqft$419/sqft
Est. Mortgage$5,905/mo
Tax Amount ()$9,012/yr
Days On Market24 days
Description
OPEN HOUSE SATURDAY MAY 3RD 1-2:30PM This beautiful home features 4 bedrooms and 3 bathrooms, with an open-concept layout designed for modern living. Step inside to soaring 10ft ceilings, warm engineered hardwood floors, and a stunning chef’s kitchen with quartz counters, gas range, and a large island perfect for entertaining. The open-concept layout flows seamlessly to a covered back deck and a fully fenced yard with irrigation—ideal for year-round outdoor living. The main-level primary suite offers a private retreat with a spa-inspired ensuite featuring motion sensor under-cabinet lighting, sleek finishes, and a walk-in closet. An elegant glass railing leads you upstairs to a spacious family room with vaulted ceilings, two bedrooms, and a full bath—flexible for family, guests, or home office needs. Tucked at the rear of the property, accessible via a laneway, you’ll find a beautifully appointed 1-bedroom, 1-bathroom carriage suite above a double garage. Ideal for extended family, visiting guests, or rental income! (id:39198)
Property Details
Interior
Features
Other Floor
Living room
9'4 x 15'11Kitchen
13'4 x 12'6Exterior
Parking
Garage spaces -
Garage type -
Total parking spaces 4
Property History
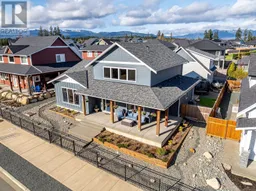 89
89
