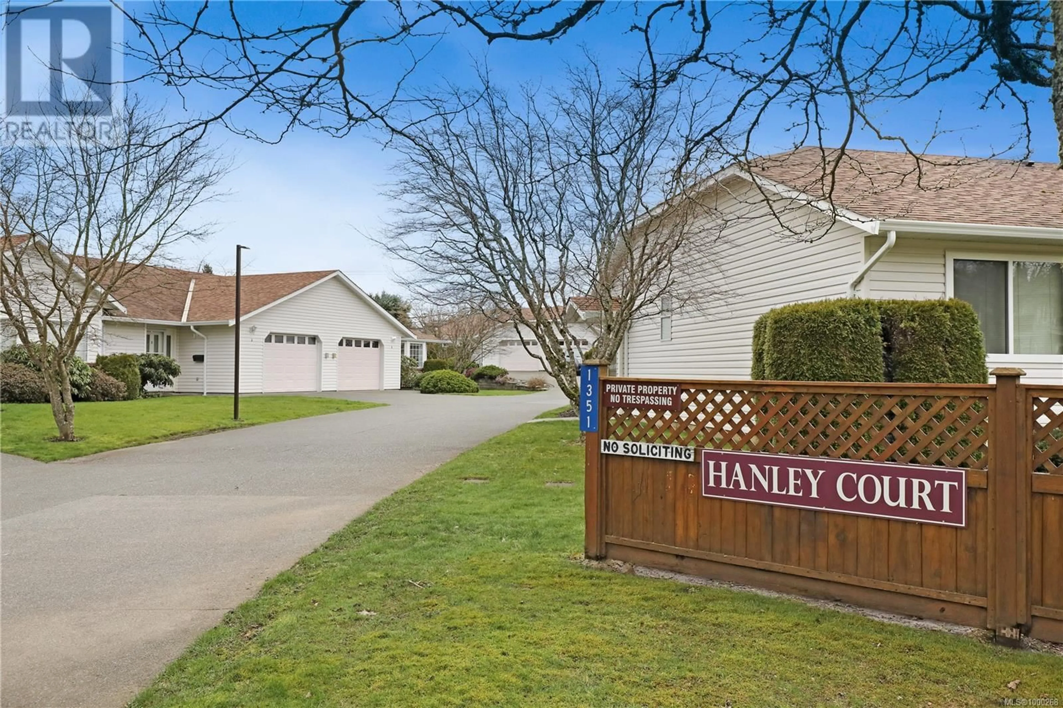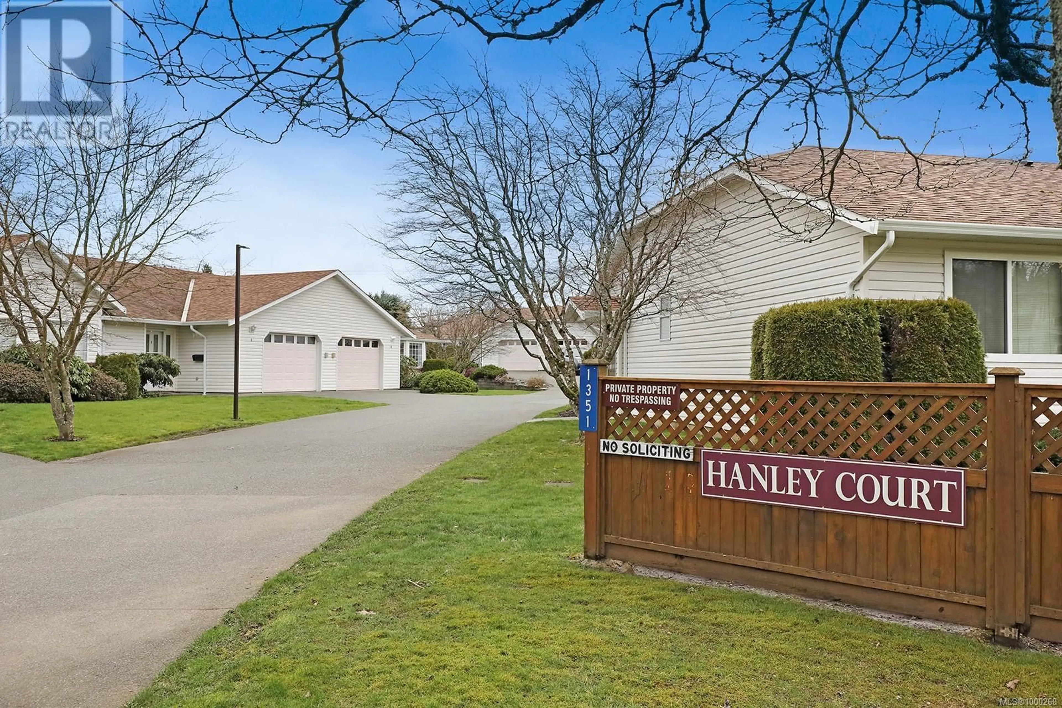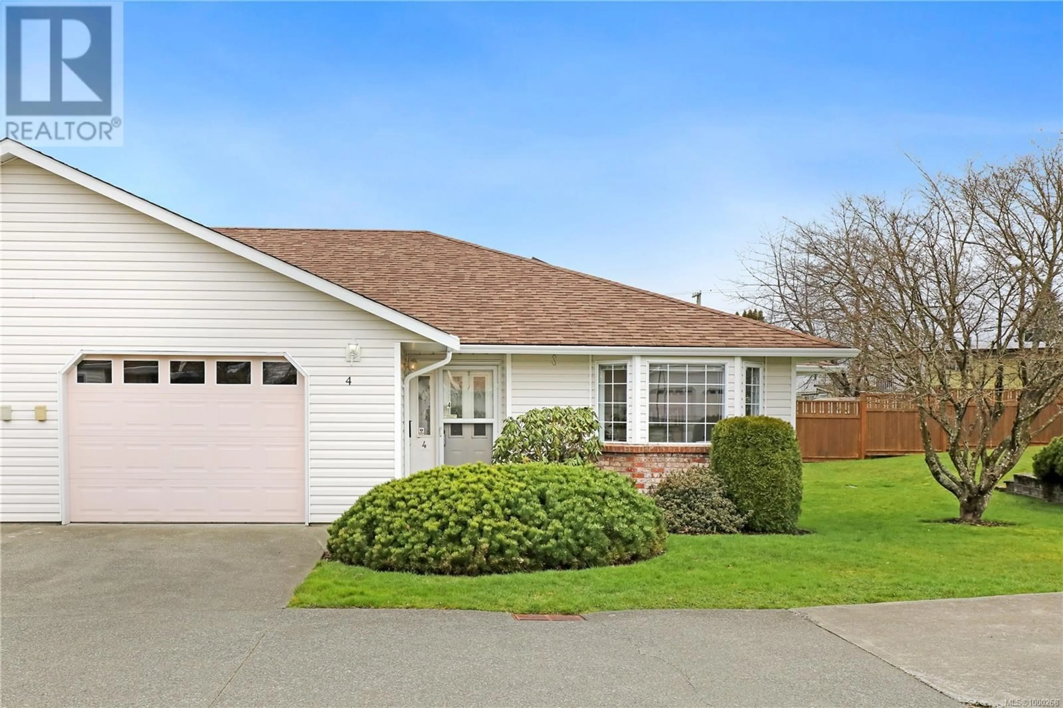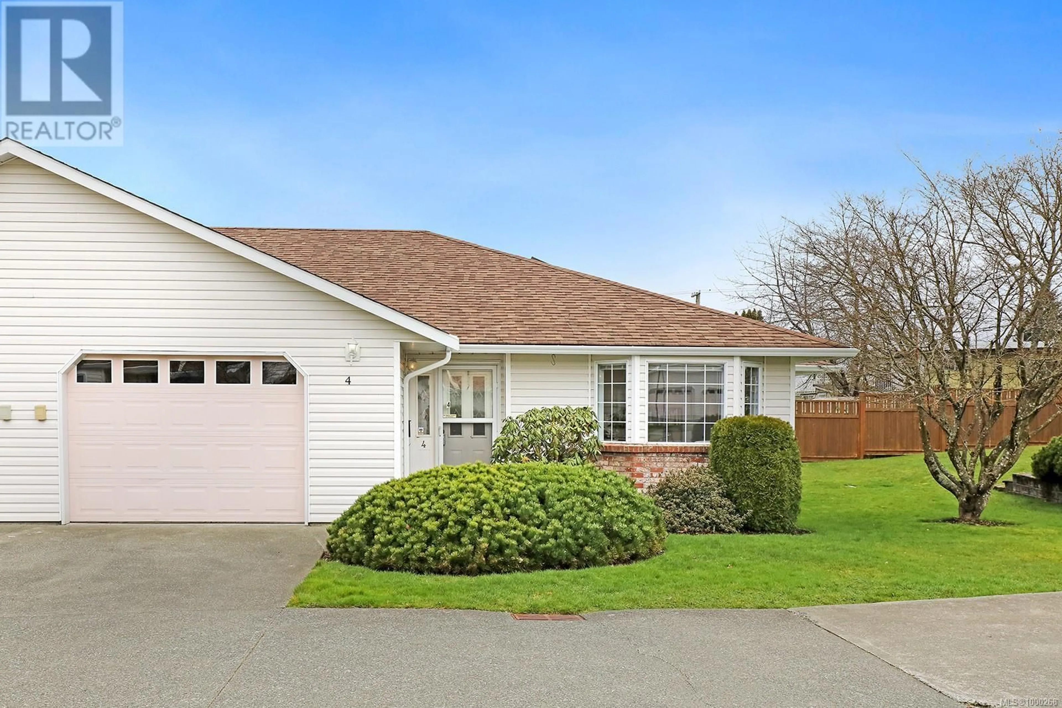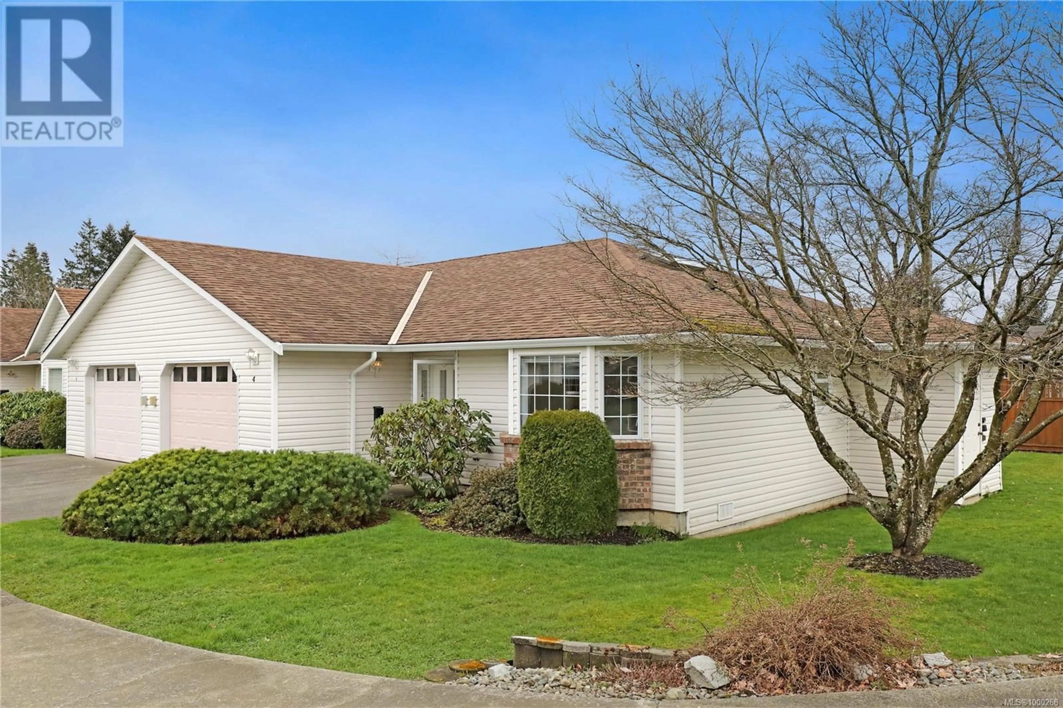4 - 1351 TUNNER DRIVE, Courtenay, British Columbia V9N8V6
Contact us about this property
Highlights
Estimated valueThis is the price Wahi expects this property to sell for.
The calculation is powered by our Instant Home Value Estimate, which uses current market and property price trends to estimate your home’s value with a 90% accuracy rate.Not available
Price/Sqft$361/sqft
Monthly cost
Open Calculator
Description
NO POLY B !! Welcome home ! Lucky number 4 in Hanley Court on Tunner drive is a beautifully maintained patio home just waiting to welcome you ! . 2 large bedrooms with ample storage closets, bright bathrooms- one with soaker jet tub and one with shower. Open galley kitchen with loads of cupboard space for all your kitchen toys and tools! Crown mouldings throughout. Crawlspace access for easy access to services ! Walk to services and amenities and free spaces ! Bright and private , loads of windows and large garage ! NEw hot water tank ! What more could you ask for ! Strata fees $445/month. (id:39198)
Property Details
Interior
Features
Main level Floor
Bedroom
11'1 x 11'7Primary Bedroom
12'3 x 17'9Living room
16'1 x 21'8Laundry room
5'0 x 8'4Exterior
Parking
Garage spaces -
Garage type -
Total parking spaces 2
Condo Details
Inclusions
Property History
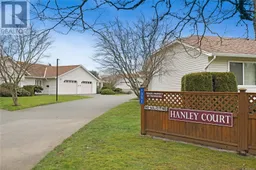 44
44
