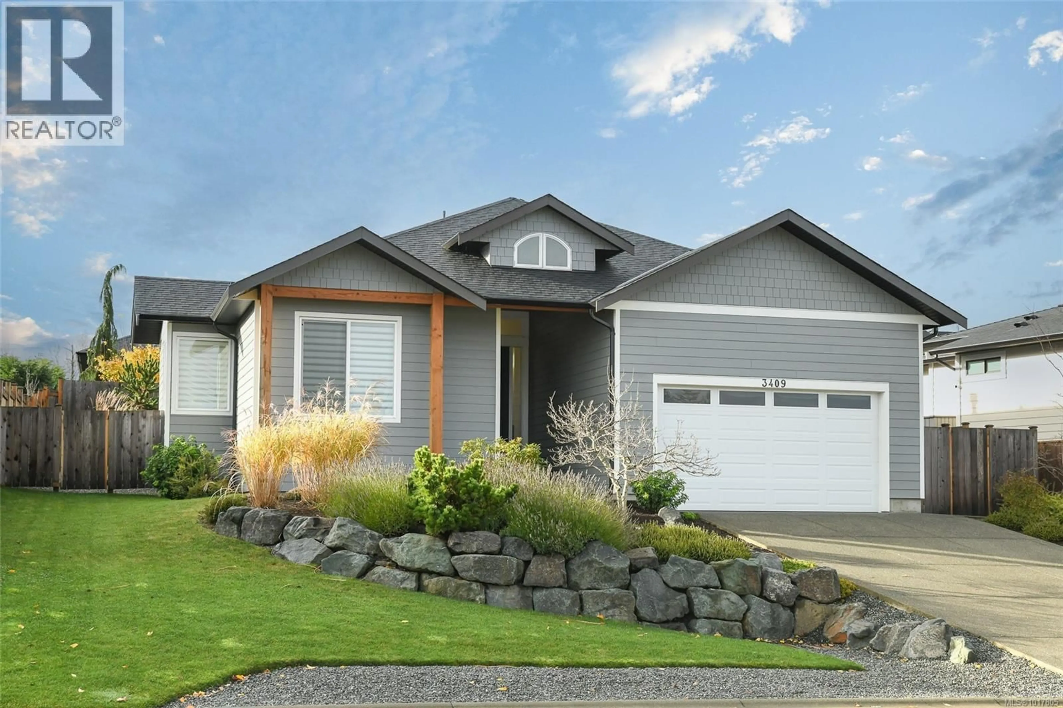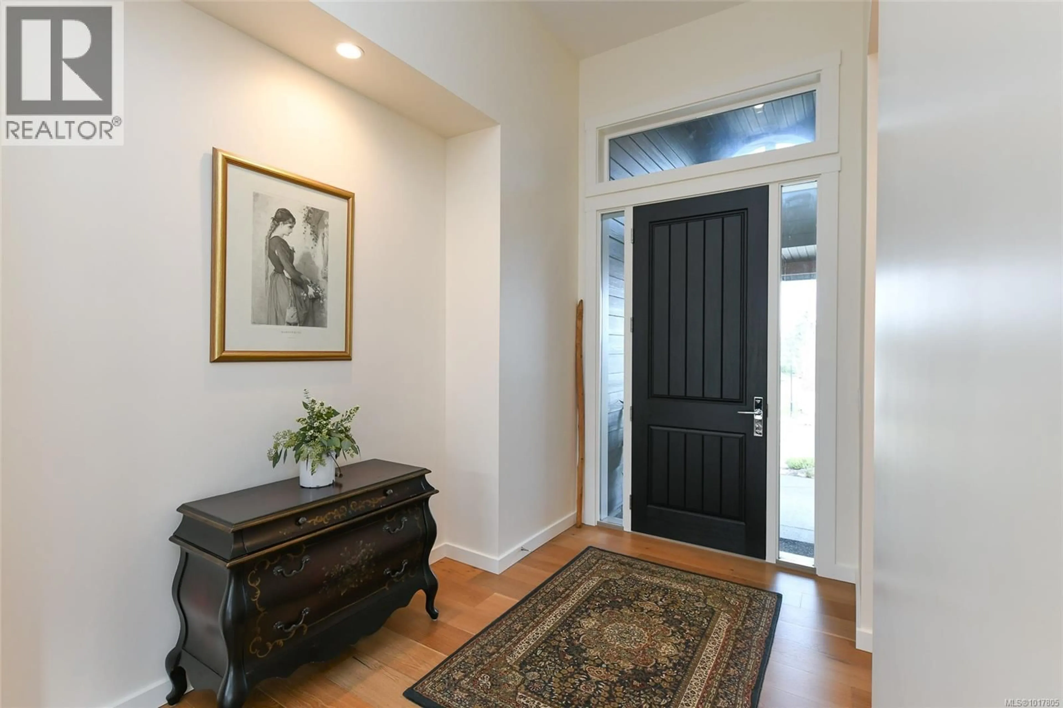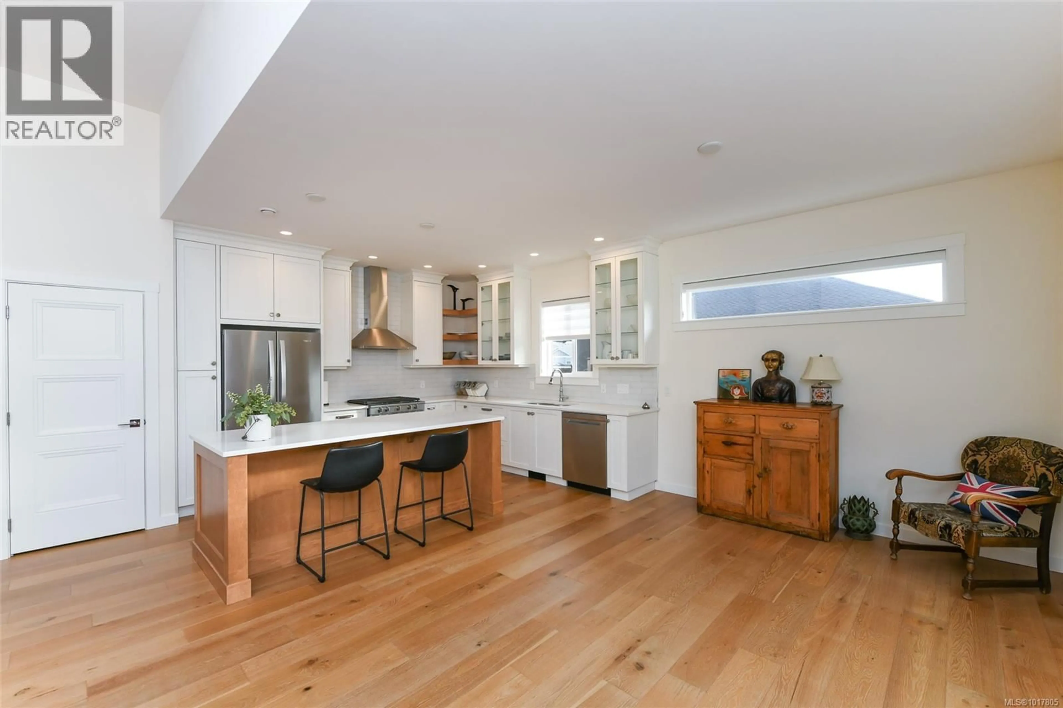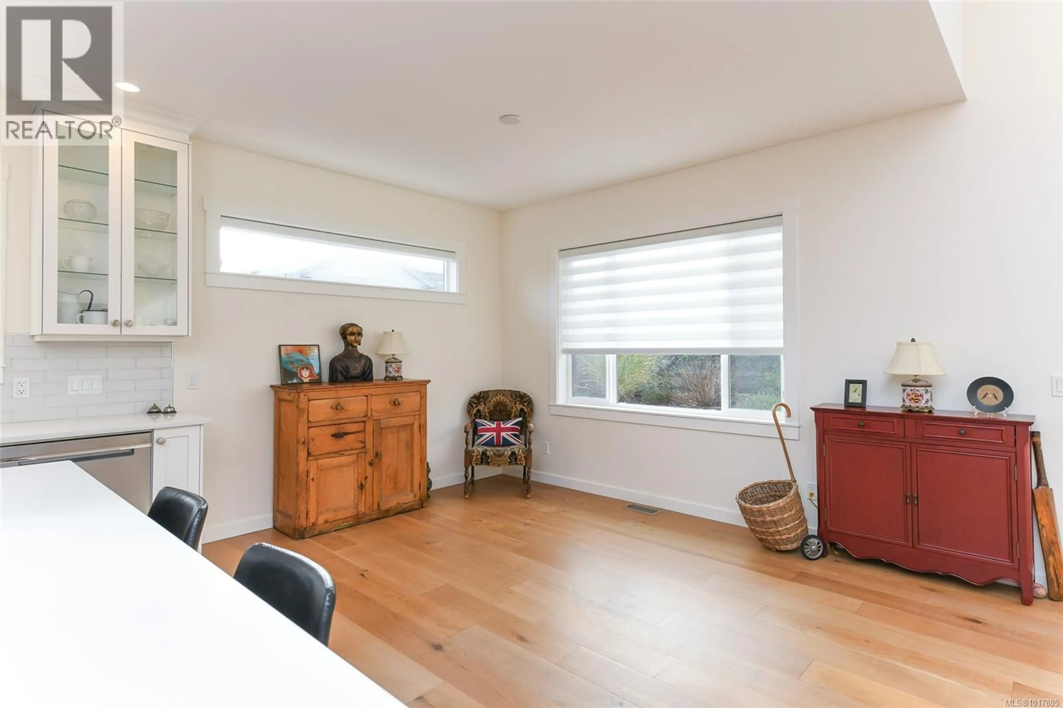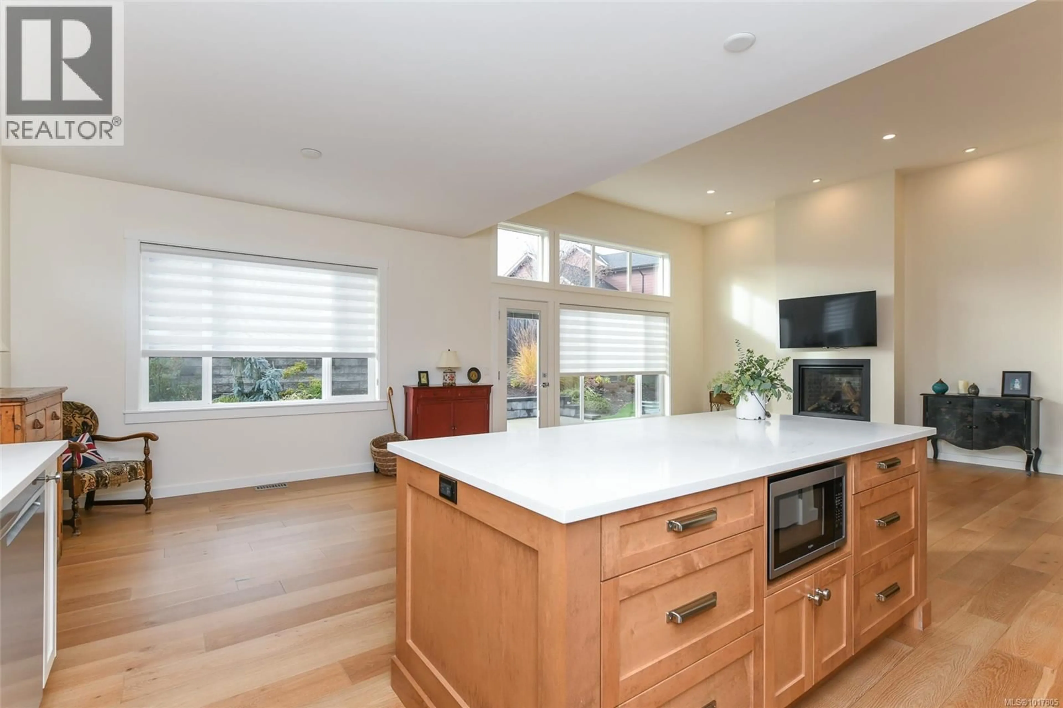3409 MARYGROVE DRIVE, Courtenay, British Columbia V9N0E7
Contact us about this property
Highlights
Estimated valueThis is the price Wahi expects this property to sell for.
The calculation is powered by our Instant Home Value Estimate, which uses current market and property price trends to estimate your home’s value with a 90% accuracy rate.Not available
Price/Sqft$626/sqft
Monthly cost
Open Calculator
Description
West Coast rancher with elegant detailed finishing. Main living area features full-window feature wall with approximately 12 foot ceilings and natural light. The home has an impressive kitchen with glass feature doors, timber shelving, indirect lighting, brick tiled backsplash, pantry and entertainment sized island with quartz countertops. Includes all appliances including gas range, microwave in the island, HRV, heat pump, solar assist panels (Energuide rating of 34) and under-height basement-crawl space for storage with access/stairs in garage. The master bedroom features 5 piece ensuite with heated tiles, sconces & walk-in closet with built in shelving. Professionally landscaped yard with 2 patios, mature foliage, and sturdy fence. Inside and out, this home has been very well loved, freshly painted with neutral white colour scheme, shows as brand new. 2020 custom home build. Walking trails past ponds nearby. This home is move-in ready, just turn the key and relax. (id:39198)
Property Details
Interior
Features
Main level Floor
Laundry room
10'4 x 6'11Bathroom
Ensuite
Bedroom
9'11 x 9'11Exterior
Parking
Garage spaces -
Garage type -
Total parking spaces 4
Property History
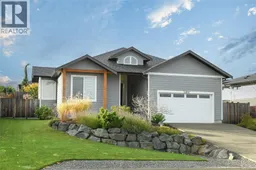 46
46
