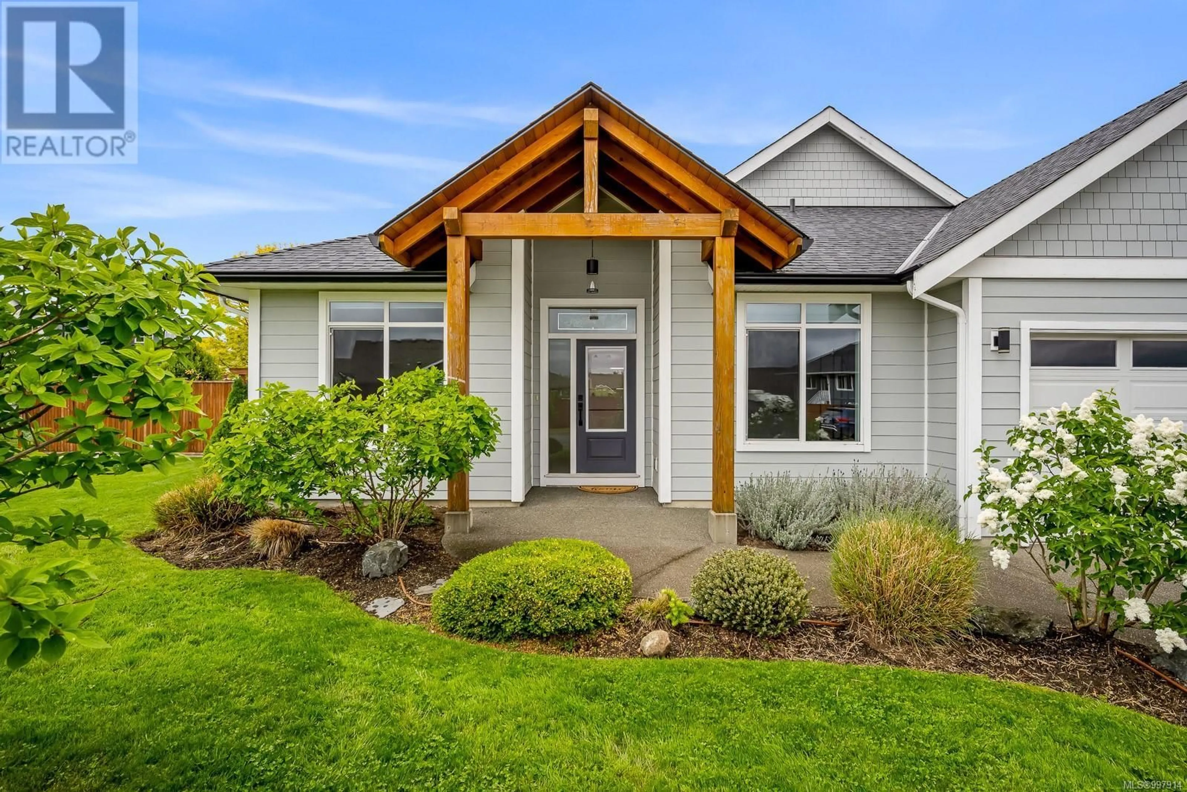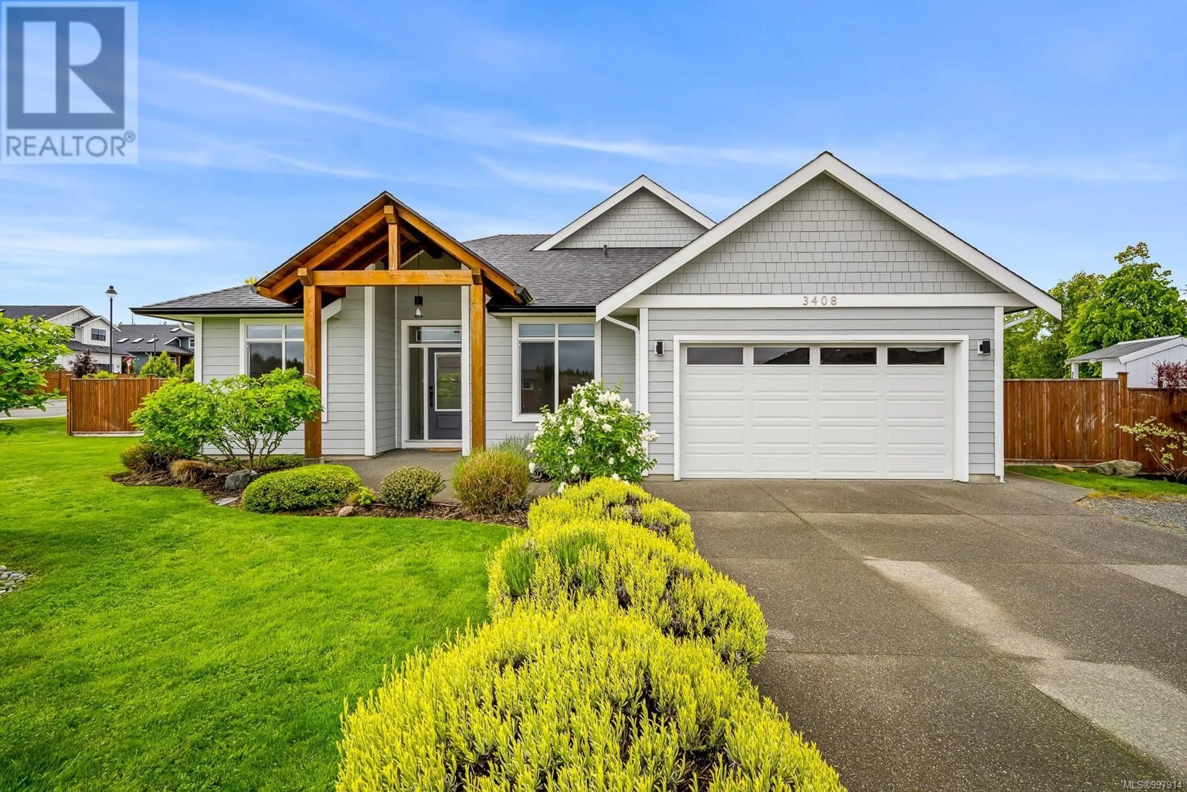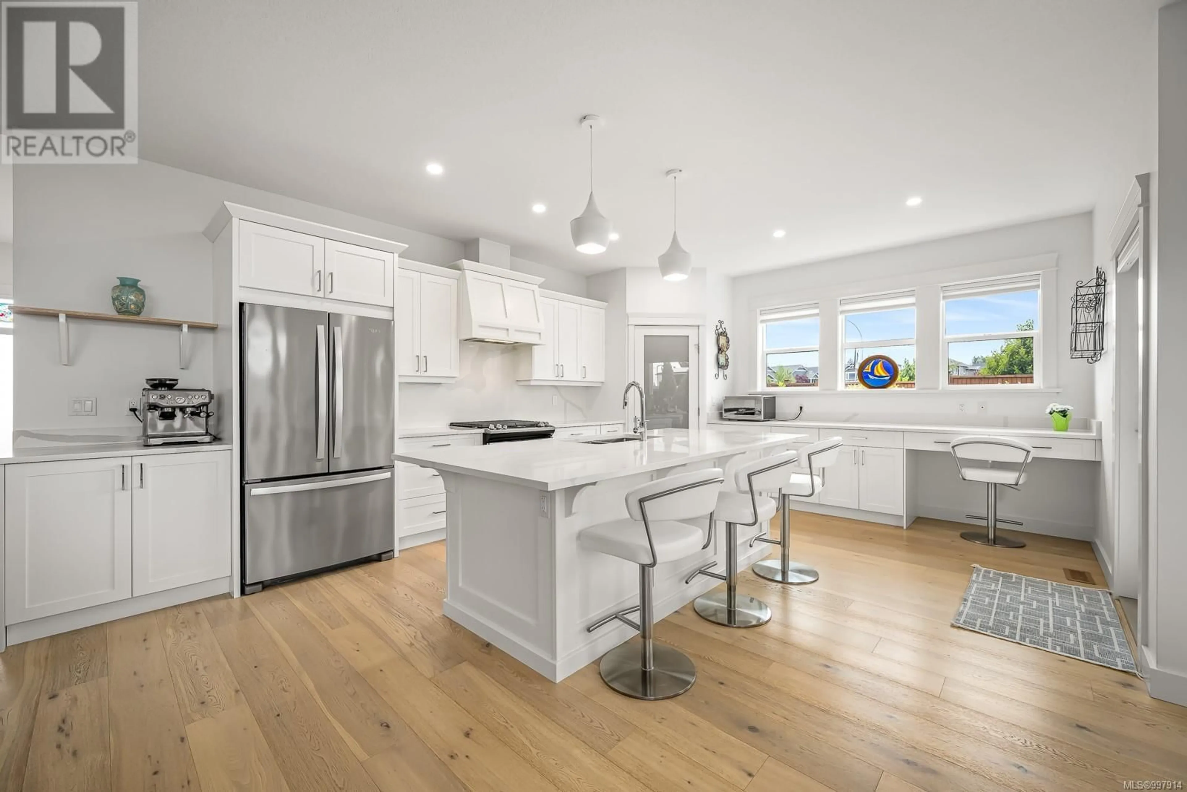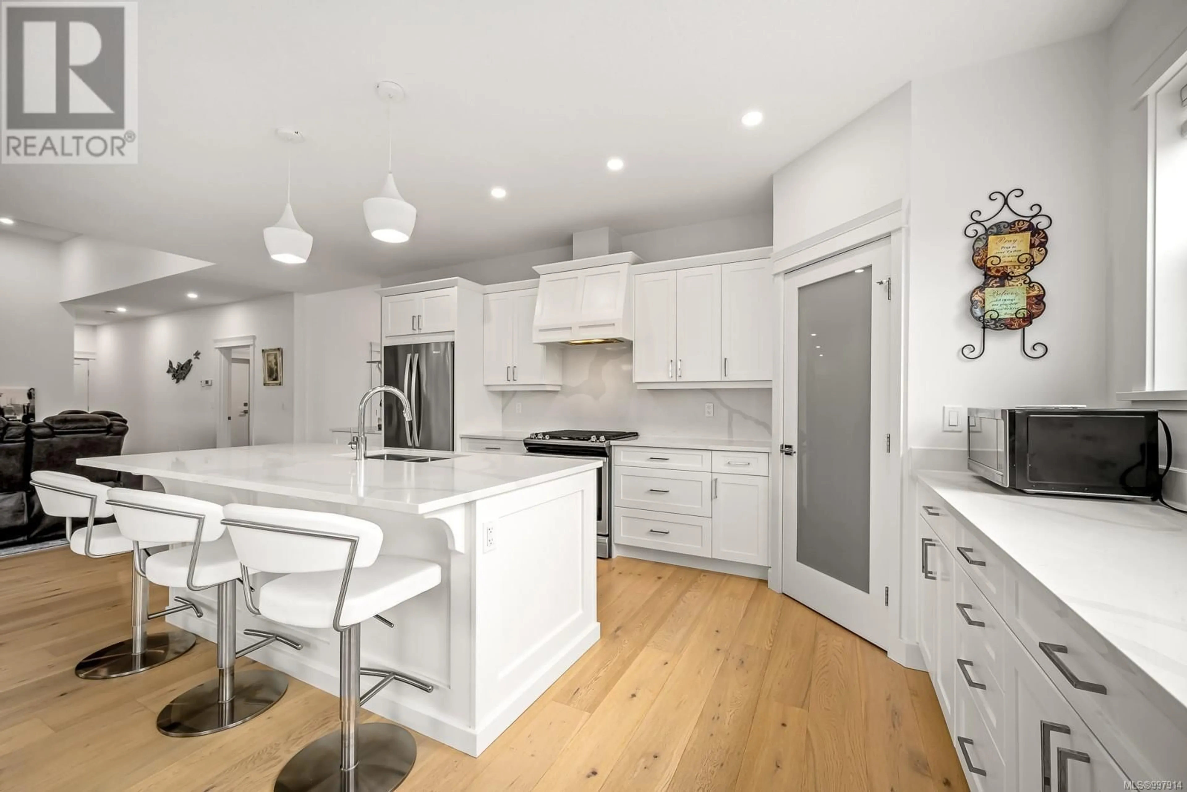3408 HARBOURVIEW BOULEVARD, Courtenay, British Columbia V9N0B5
Contact us about this property
Highlights
Estimated ValueThis is the price Wahi expects this property to sell for.
The calculation is powered by our Instant Home Value Estimate, which uses current market and property price trends to estimate your home’s value with a 90% accuracy rate.Not available
Price/Sqft$551/sqft
Est. Mortgage$4,681/mo
Tax Amount ()$7,475/yr
Days On Market19 days
Description
Welcome to this beautifully maintained home nestled in the highly sought-after community of The Ridge. Immaculate and virtually like new without the added cost of GST. As you step inside, you're immediately greeted by over-height ceilings and an abundance of natural light that creates a sense of spaciousness and warmth. Solid wood, wide plank white oak hardwood floors run throughout the home adding warmth and sophistication. The heart of the home is the classic white chef’s kitchen, featuring a generous island with quartz countertops, a dedicated desk nook, coffee bar, and a spacious walk-in pantry. The serene primary bedroom features an en-suite with a soaker tub, heated tile flooring and elegant finishes. Energy efficiency is top of mind, with a natural gas fireplace, heat pump, and HRV system ensuring year-round comfort. Step outside to a fully fenced backyard where you’ll enjoy a composite deck framed by mature trees, vibrant hydrangeas, and fragrant rose bushes. The smart irrigation system can be easily monitored and adjusted from your smartphone. A spacious side yard provides potential for RV or boat parking. Located just steps from scenic trails and a community playground, this home offers the perfect blend of tranquility and connection. Whether you're starting a family or looking for a low-maintenance, upscale residence, this meticulously cared-for home is an exceptional find. (id:39198)
Property Details
Interior
Features
Main level Floor
Bedroom
10'5 x 11'1Bathroom
6'1 x 7'9Laundry room
7'4 x 8'1Kitchen
14'10 x 19'7Exterior
Parking
Garage spaces -
Garage type -
Total parking spaces 3
Property History
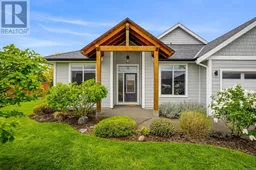 59
59
