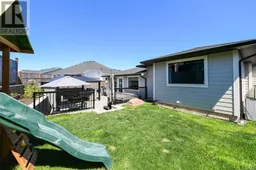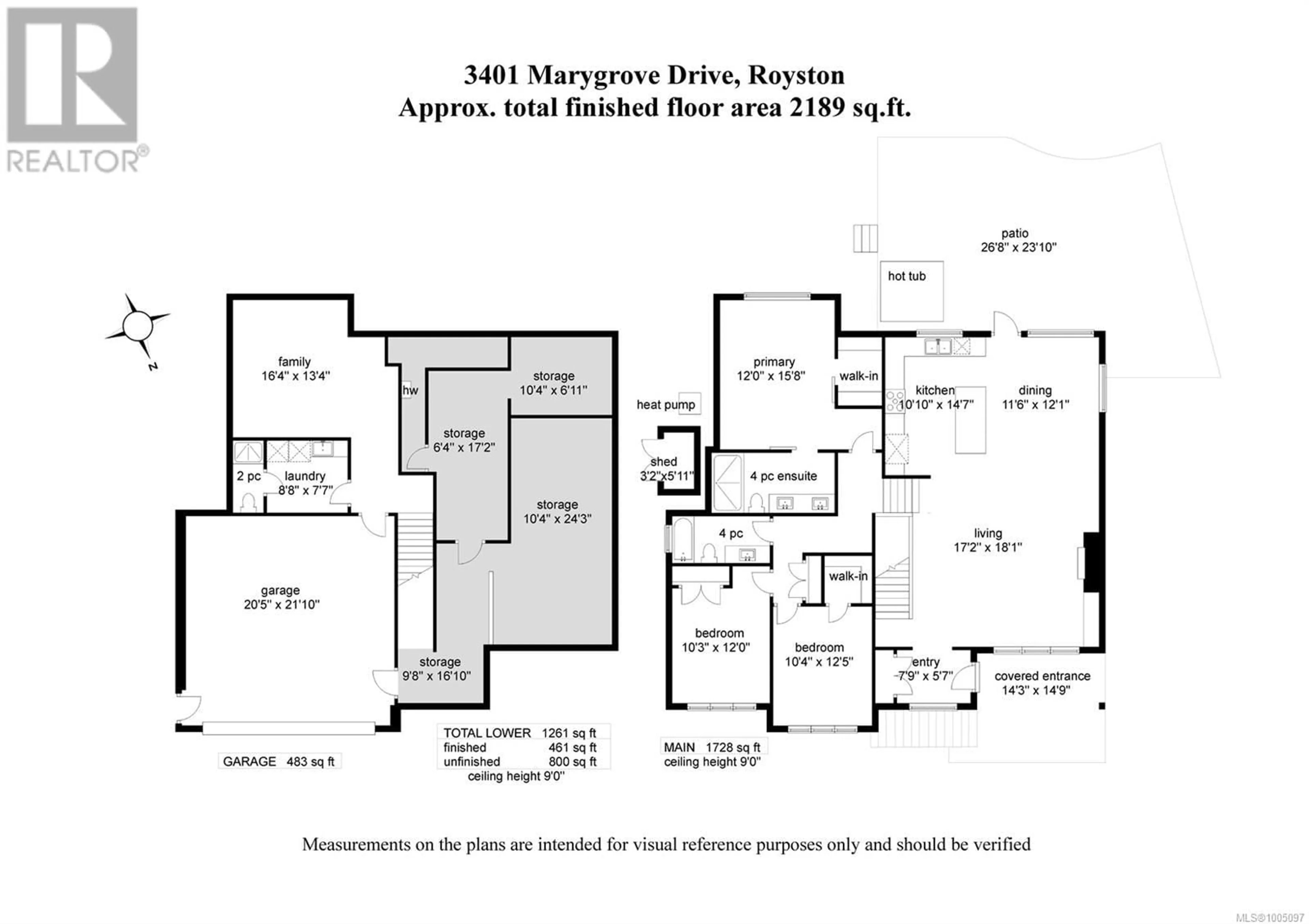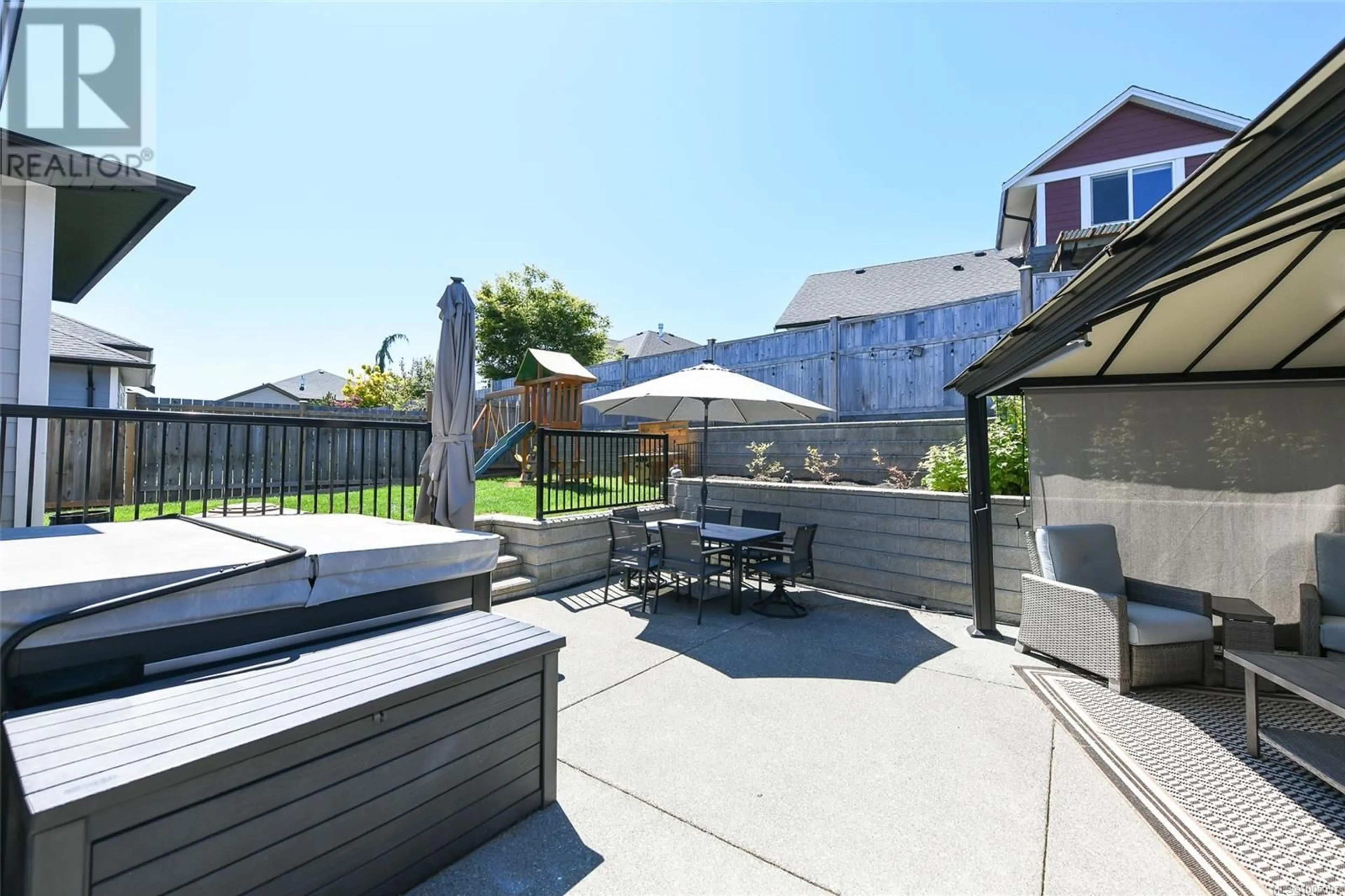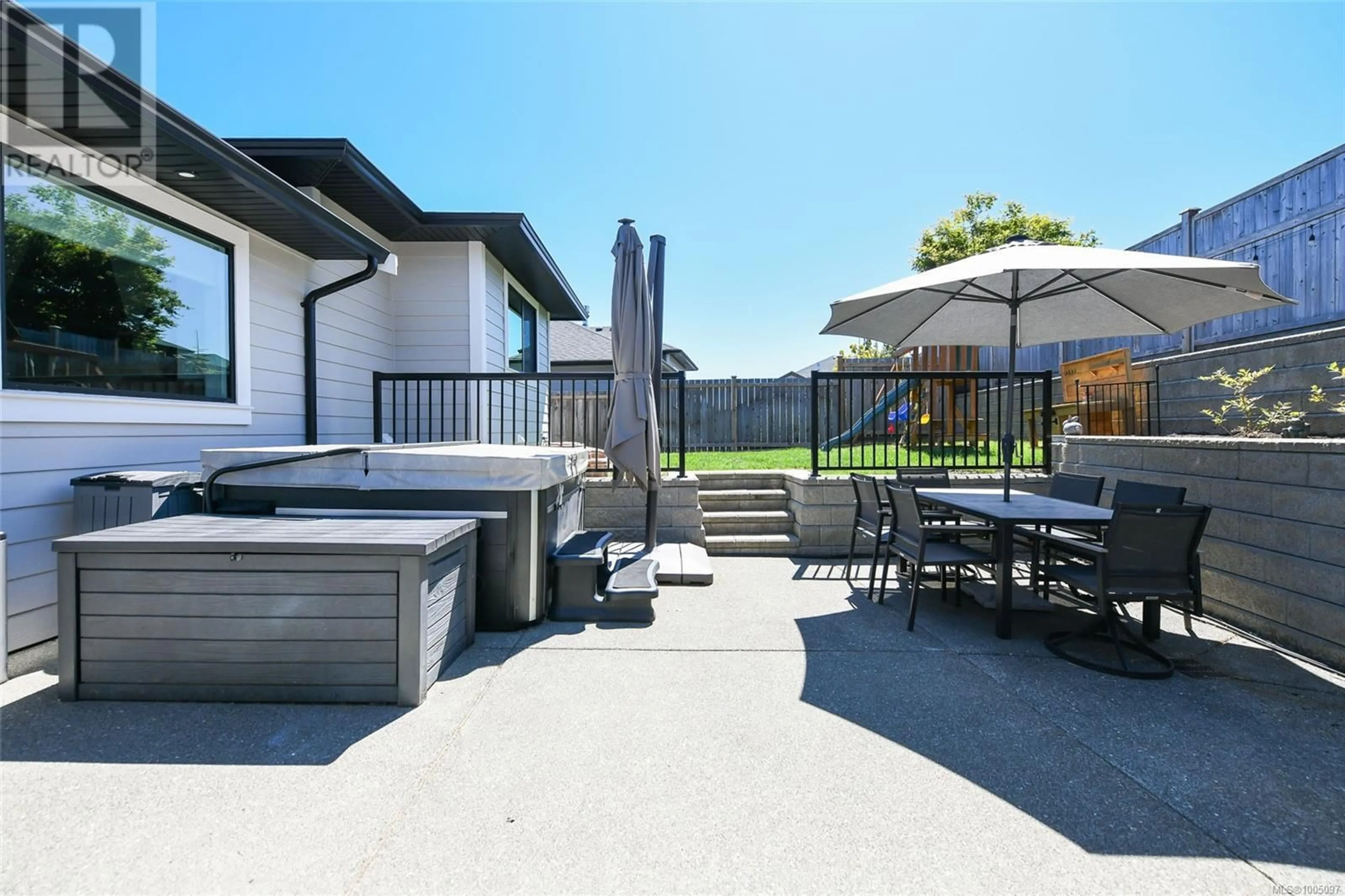3401 MARYGROVE DRIVE, Royston, British Columbia V9N0E7
Contact us about this property
Highlights
Estimated valueThis is the price Wahi expects this property to sell for.
The calculation is powered by our Instant Home Value Estimate, which uses current market and property price trends to estimate your home’s value with a 90% accuracy rate.Not available
Price/Sqft$346/sqft
Monthly cost
Open Calculator
Description
Built in 2022, this 2,141sqft home blends modern design with thoughtful functionality. The welcoming entry opens to a bright, open-concept main level featuring a stunning kitchen with custom cabinetry, quartz countertops, stainless steel appliances, an undermount apron sink, brushed gold hardware, and a large island with an eat-up bar. The wideplank engineered hardwood floors in a timeless natural finish run throughout the great room, which is anchored by a sleek, tiled natural gas fireplace. Upstairs, you’ll find three bedrooms including a spacious primary suite with a generous walk-in closet and a luxurious ensuite featuring heated tile floors, a curbless walk-in shower, tile surround, and double vanity. Downstairs offers additional space with a cozy family room, powder room, laundry, and a large storage room. The oversized garage includes access to a massive 6' crawlspace, offering excellent storage potential. This energy-efficient Step Code 4 home includes a high-efficiency heat pump, Rinnai hot water on demand, EV plug readiness, and a 50 amp RV service. Outside, the fully fenced and irrigated yard features an expansive concrete patio and a hot tub—perfect for relaxing or entertaining. Ideally located in a quiet neighborhood in The Ridge, you're just minutes from the outdoor adventures of Cumberland & amenities of Courtenay. (id:39198)
Property Details
Interior
Features
Lower level Floor
Bathroom
Laundry room
7'7 x 8'8Family room
13'4 x 16'4Exterior
Parking
Garage spaces -
Garage type -
Total parking spaces 6
Property History
 62
62




