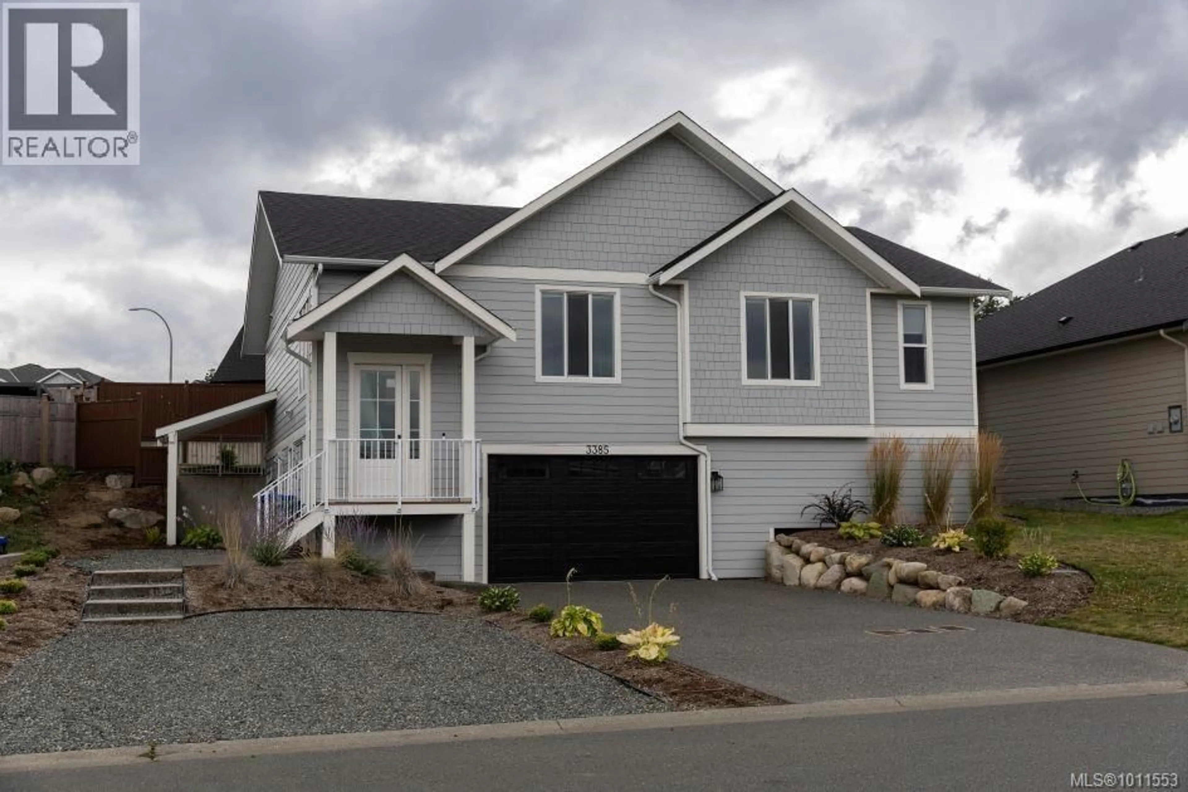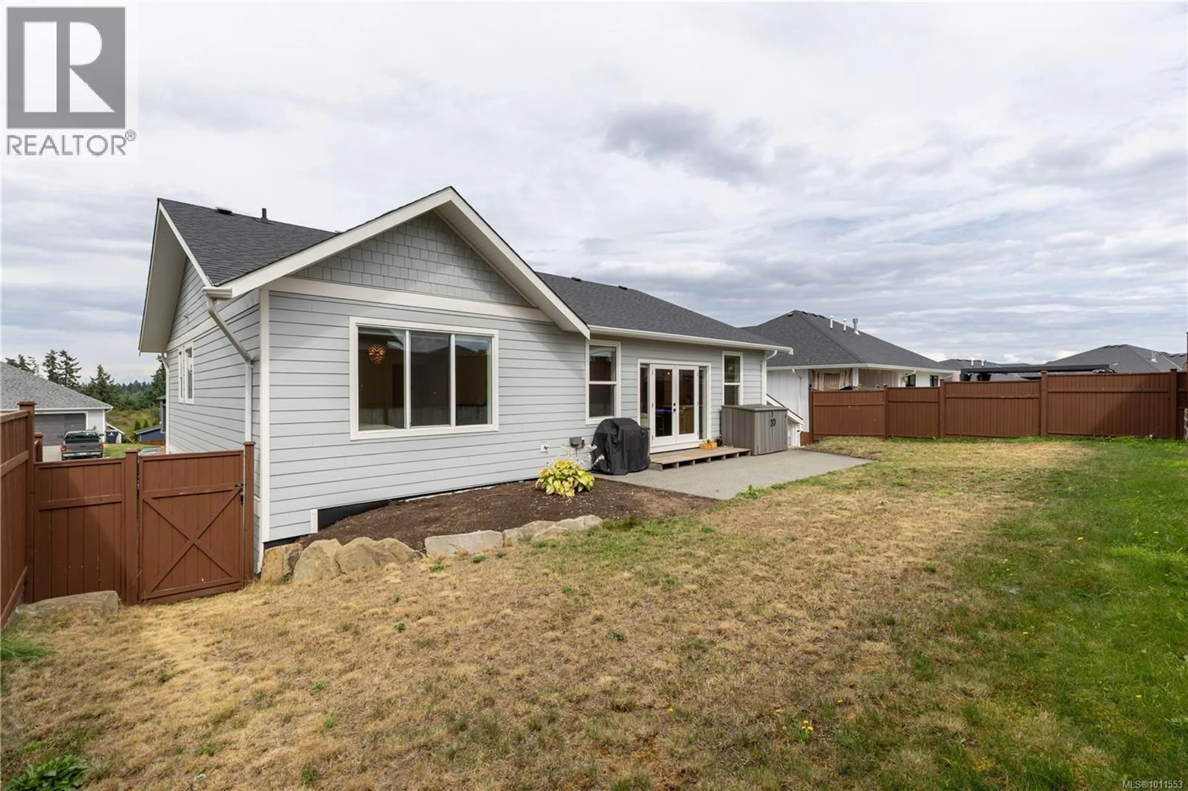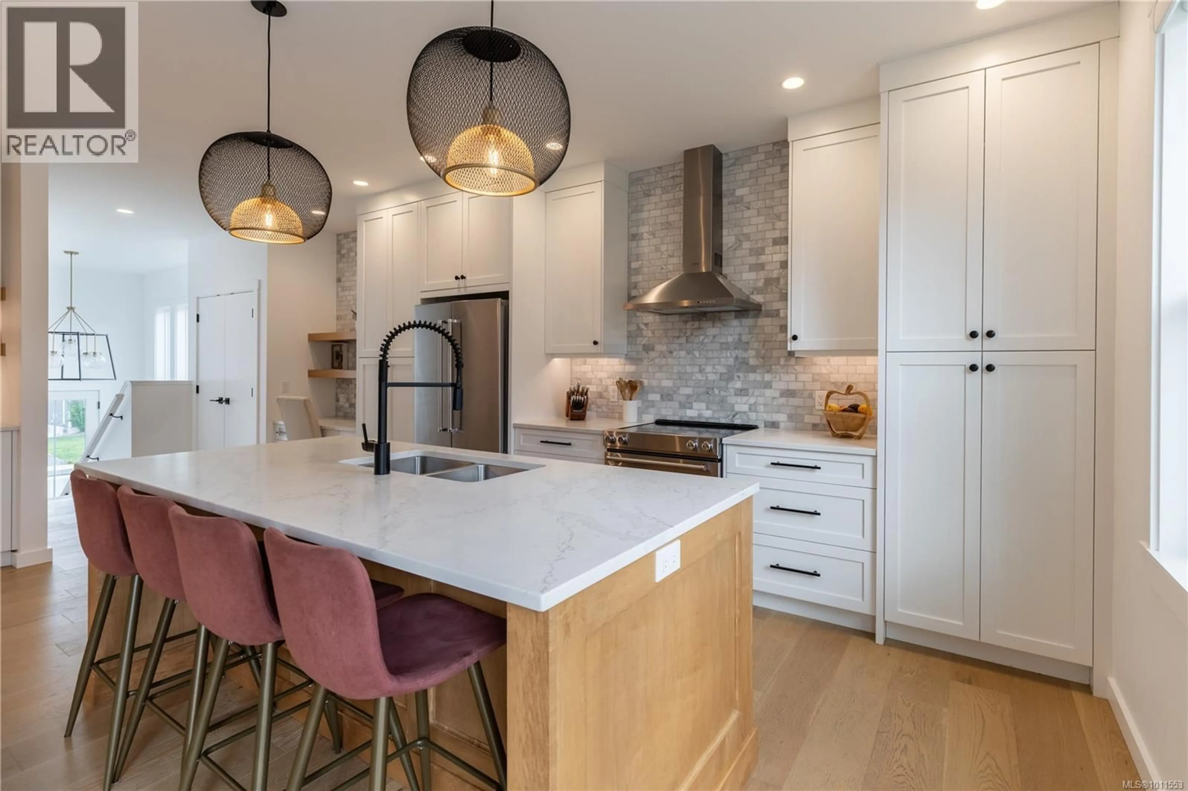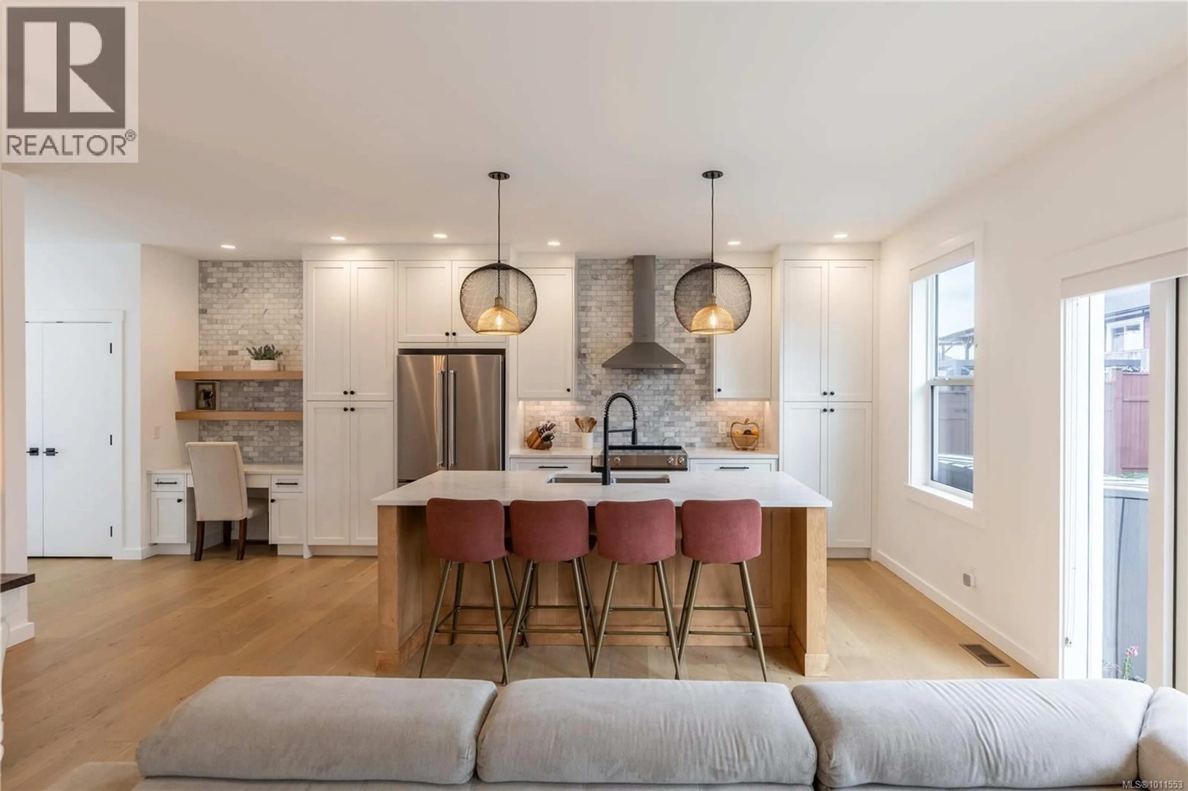3385 MARYGROVE DRIVE, Courtenay, British Columbia V9N0E7
Contact us about this property
Highlights
Estimated valueThis is the price Wahi expects this property to sell for.
The calculation is powered by our Instant Home Value Estimate, which uses current market and property price trends to estimate your home’s value with a 90% accuracy rate.Not available
Price/Sqft$363/sqft
Monthly cost
Open Calculator
Description
Step into modern living with this stunning 2021-built home, complete with a legal 2-bedroom suite featuring 9’ ceilings, perfect as a mortgage helper, guest retreat, or multi-generational living space. Offering 2,260 sqft of thoughtfully designed living, this residence combines style, comfort, and incredible efficiency in one remarkable package. The main level showcases a spacious 3-bedroom, 2-bath floor plan with a versatile flex room, ideal for a home office, gym, or playroom. The primary suite is a true retreat, boasting a luxurious spa-inspired ensuite and a generous walk-in closet. Large windows flood the home with natural light, while modern finishes throughout elevate every detail. Nationally recognized by BC Housing, this Step Code 5 home at The Ridge sets a new standard in construction excellence. Engineered to use up to 80% less energy for heating and cooling, it dramatically reduces utility bills, savings so significant they can, in some cases, offset most or all property taxes. This home proves sustainable living doesn’t mean compromise; it means enjoying superior comfort and style while keeping long-term costs down. Additional features include a high-efficiency heat pump, EV charger, and a fully fenced yard perfect for family living. The double garage includes a dedicated full-size workshop, complete with a dividing wall, creating the ideal space for projects, storage, or hobbies. With a fully self-contained 600 sqft suite on the ground floor, this property provides flexibility and financial peace of mind in today’s market. Built by the first builder at The Ridge to achieve Step Code 5 on a two-story home, this property is a true game changer in energy-efficient construction—proving that high-performance homes can be built affordably with readily available materials. This home is absolutely beautiful and must be seen to be appreciated. Contact The Bryce Hansen Team today to book your private showing. (id:39198)
Property Details
Interior
Features
Lower level Floor
Bedroom
7'11 x 13'7Bedroom
12'4 x 11'6Bedroom
9'3 x 14'8Bathroom
Exterior
Parking
Garage spaces -
Garage type -
Total parking spaces 5
Property History
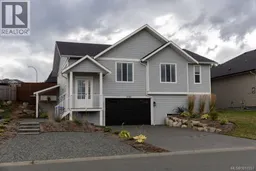 70
70
