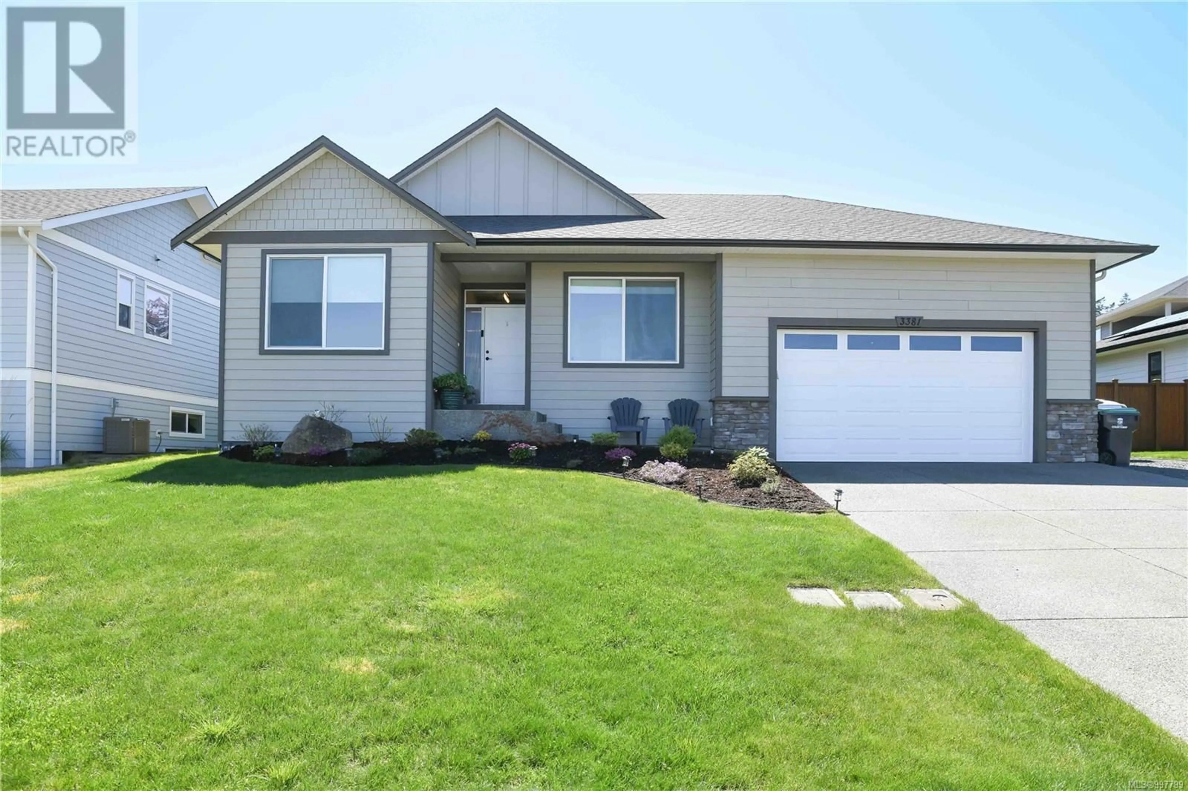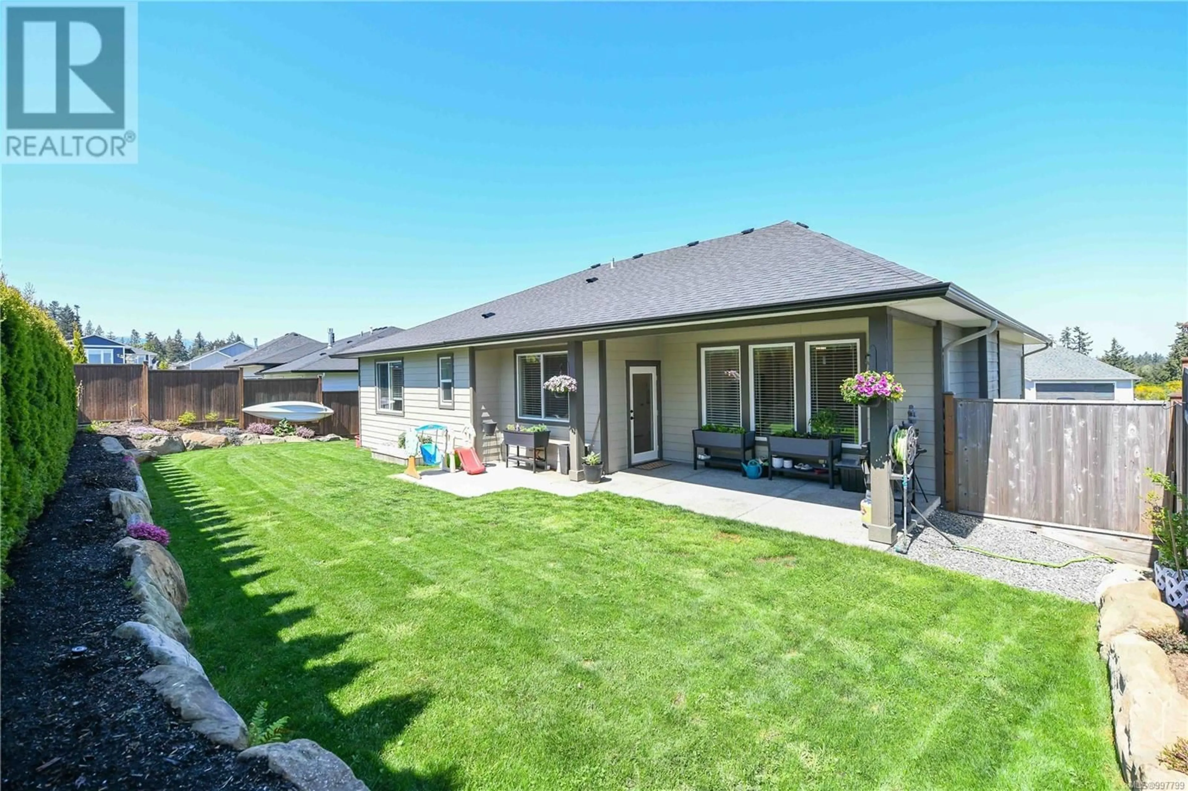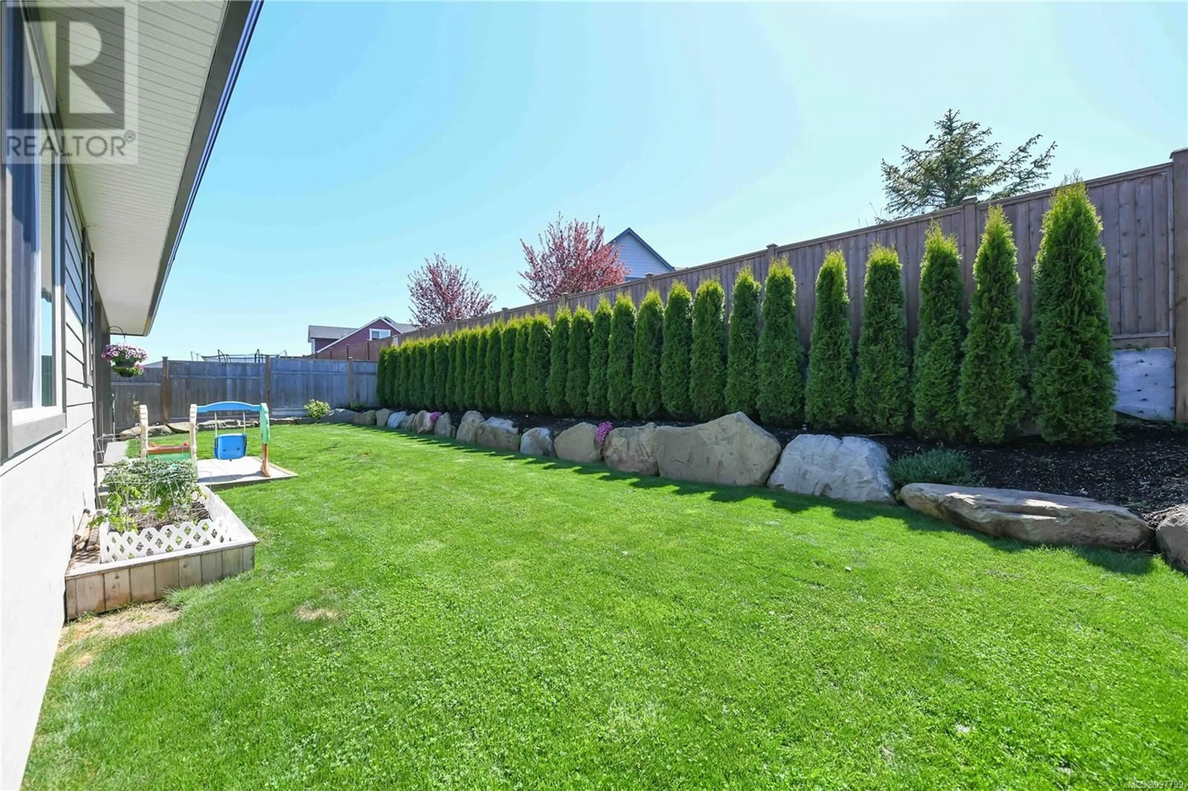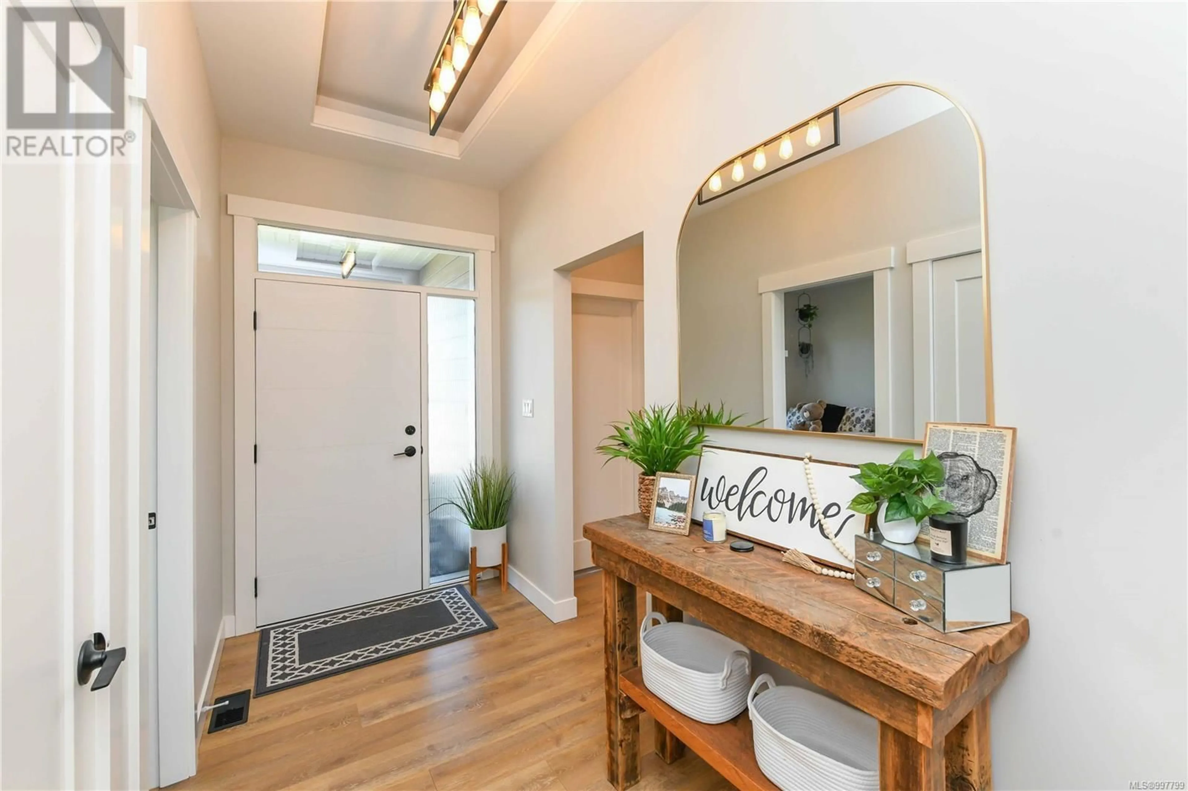3381 MARYGROVE DRIVE, Courtenay, British Columbia V9N0E7
Contact us about this property
Highlights
Estimated ValueThis is the price Wahi expects this property to sell for.
The calculation is powered by our Instant Home Value Estimate, which uses current market and property price trends to estimate your home’s value with a 90% accuracy rate.Not available
Price/Sqft$591/sqft
Est. Mortgage$4,204/mo
Tax Amount ()$6,543/yr
Days On Market23 hours
Description
Step inside this immaculate 3-bedroom, 2-bathroom rancher in one of Comox Valley’s most desirable neighborhoods. Just four years old, this thoughtfully designed single-level home offers effortless living with a bright, open layout and elegant finishes throughout. Oversized windows and open-concept living create a warm, inviting space perfect for both everyday comfort and entertaining. The kitchen features quartz countertops, high-end stainless steel appliances, and flows seamlessly into the dining and living areas, anchored by a cozy gas fireplace. The spacious primary suite includes a walk-in closet and a spa-inspired ensuite with a glass-enclosed shower. Step outside to the covered patio, ideal for outdoor dining with a natural gas hook-up, and enjoy a private, low-maintenance backyard complete with in-ground sprinklers. With a double garage, RV/boat parking, and minimal stairs to navigate, this home offers comfort, style, and practicality—all on one level. (id:39198)
Property Details
Interior
Features
Main level Floor
Primary Bedroom
14'0 x 15'2Laundry room
10'10 x 6'1Kitchen
11'2 x 18'0Entrance
5'5 x 12'0Exterior
Parking
Garage spaces -
Garage type -
Total parking spaces 5
Property History
 65
65



