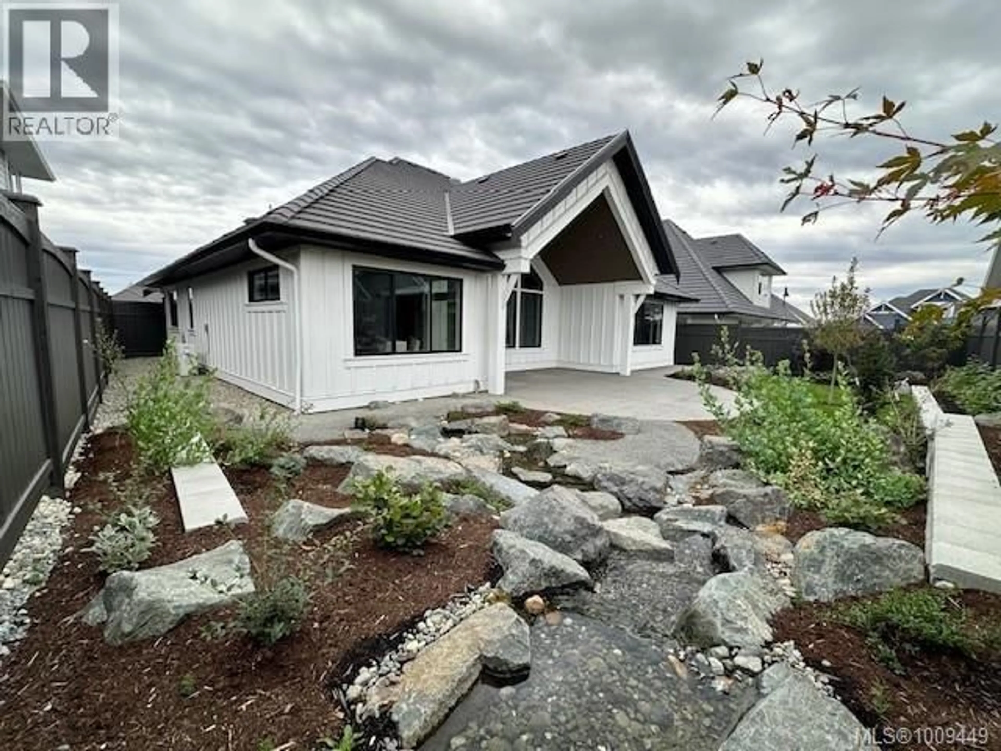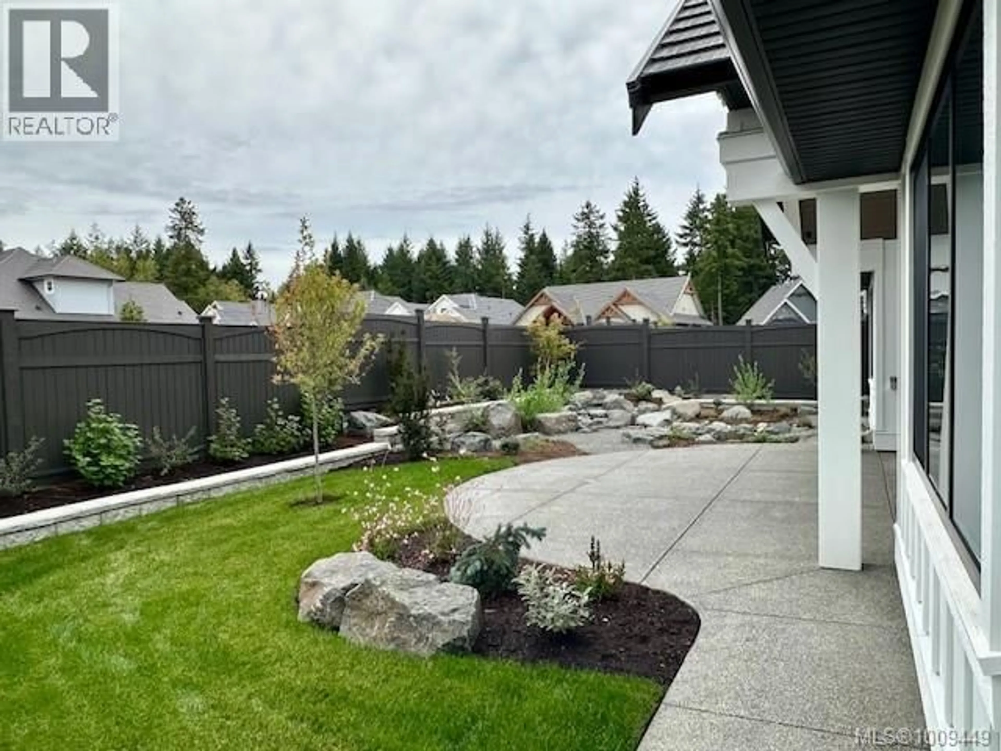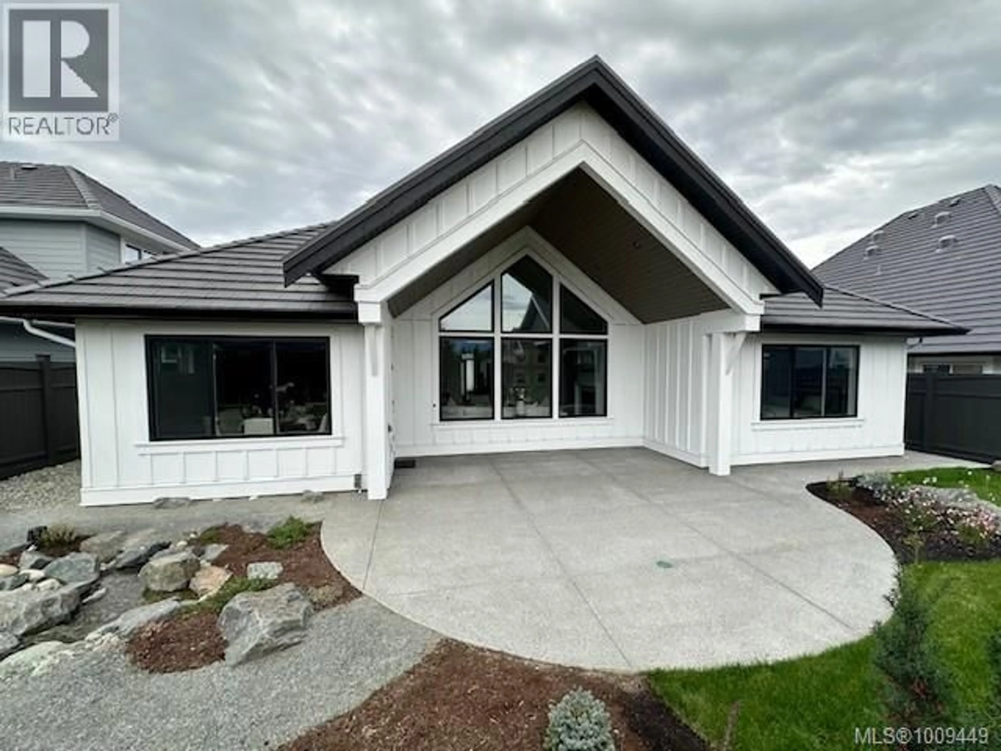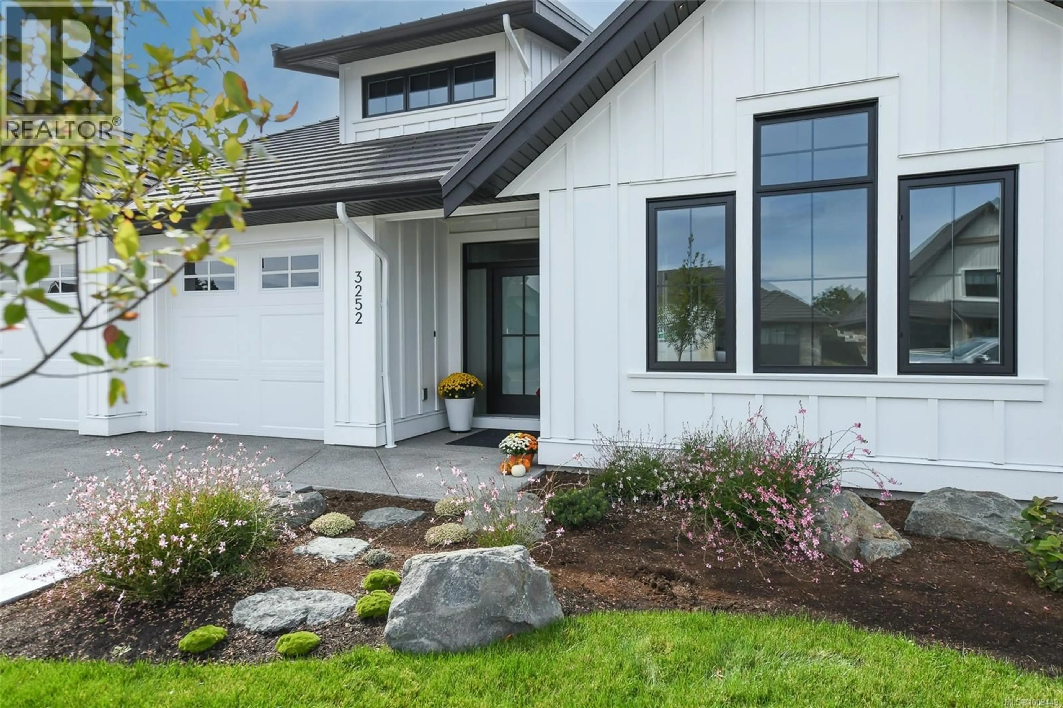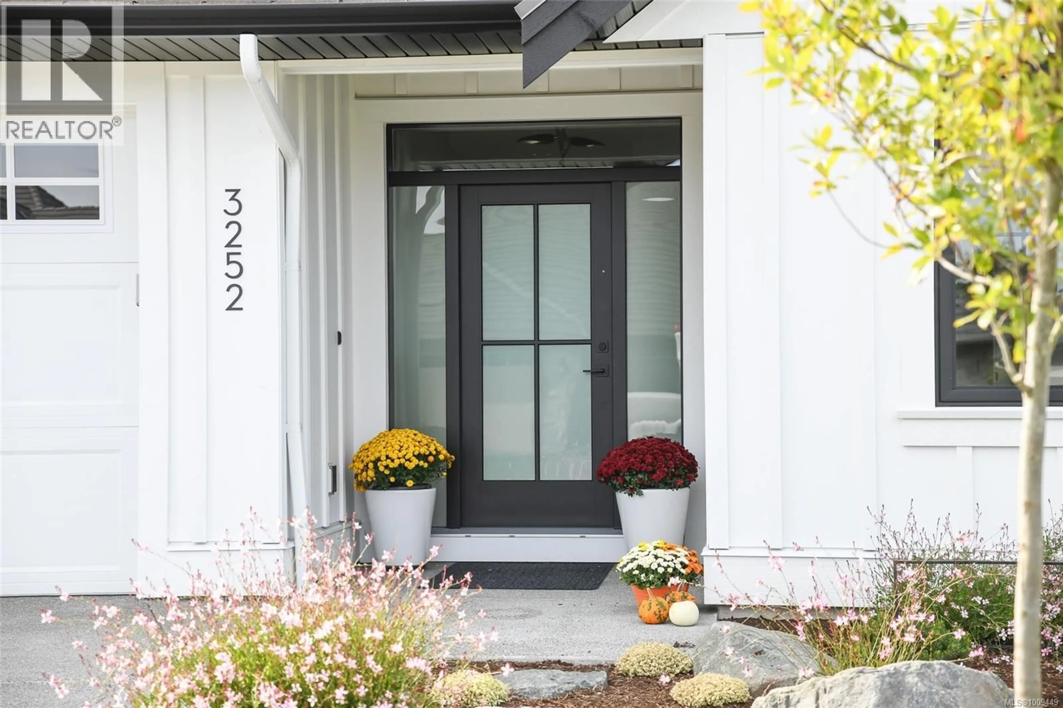3252 WINCHESTER AVENUE, Courtenay, British Columbia V9N0H6
Contact us about this property
Highlights
Estimated valueThis is the price Wahi expects this property to sell for.
The calculation is powered by our Instant Home Value Estimate, which uses current market and property price trends to estimate your home’s value with a 90% accuracy rate.Not available
Price/Sqft$761/sqft
Monthly cost
Open Calculator
Description
Welcome to 3252 Winchester Ave! Where luxury meets lifestyle. Discover refined living in this stunning 1,858 sq ft Integra-built rancher, nestled in the prestigious Crown Isle community. Thoughtfully designed and expertly crafted, this home features a functional layout enhanced by high-end finishings, including elegant engineered oak hardwood floors, quartz countertops & custom soft-close cabinetry throughout. The chef-inspired kitchen features a walk-in pantry, large quartz island & s/s appliances. Entertain effortlessly in the open-concept Great Room with cozy gas fire place and vaulted ceilings that extend out onto your large covered patio. Your private Primary retreat boasts a spacious WIC and a spa-like 5-piece ensuite, complete with 10’ tray ceilings that add a touch of elegance. Designed for modern comfort, the home includes a high-efficiency heat pump, hot water on demand, epoxied garage floor and premium details at every turn. GST applicable (id:39198)
Property Details
Interior
Features
Main level Floor
Entrance
7 x 11Pantry
5 x 5Laundry room
6'6 x 11'8Bathroom
Exterior
Parking
Garage spaces -
Garage type -
Total parking spaces 2
Property History
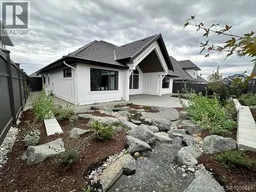 63
63
