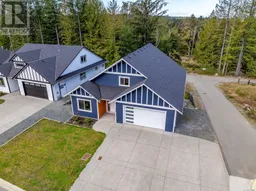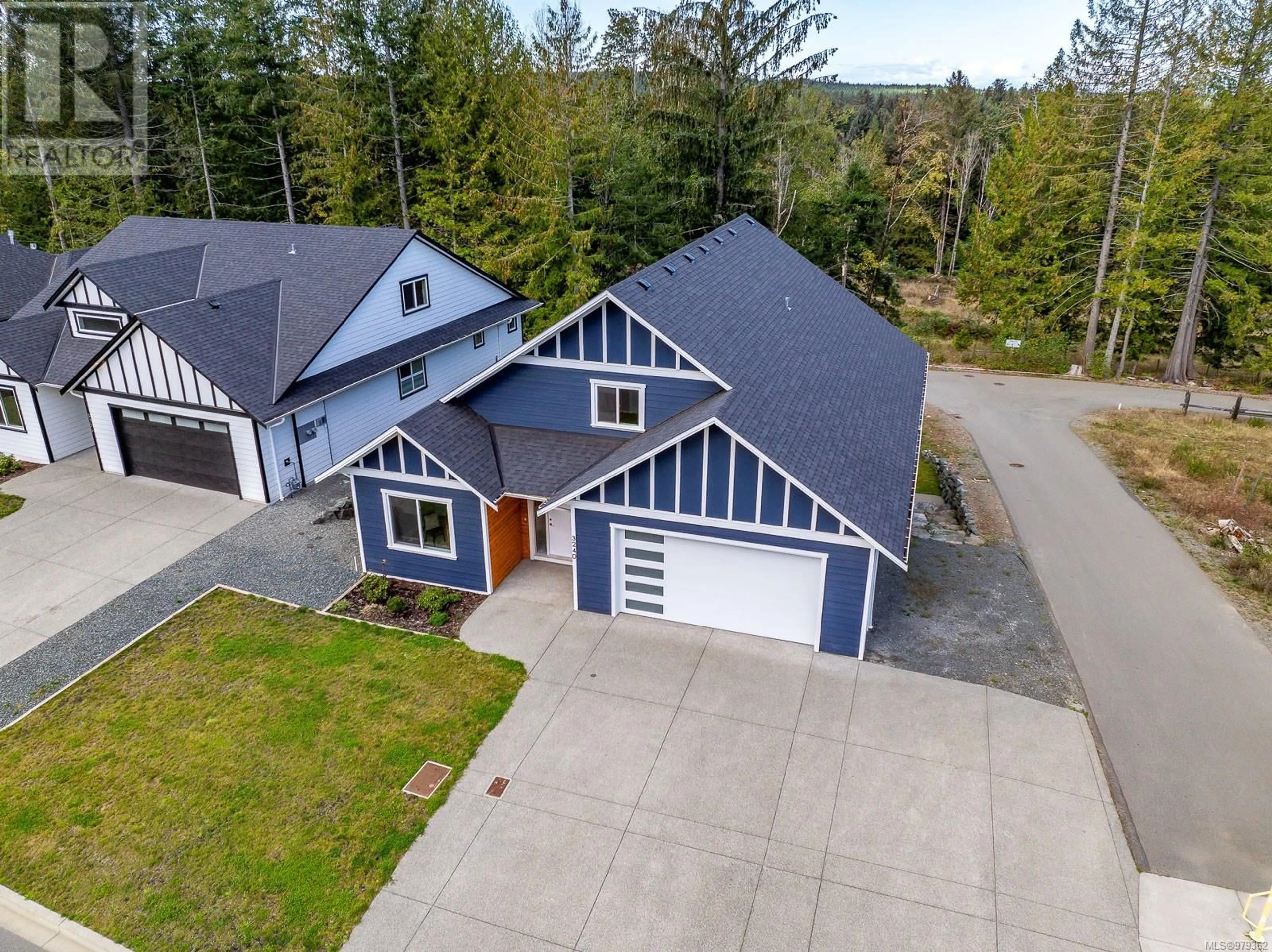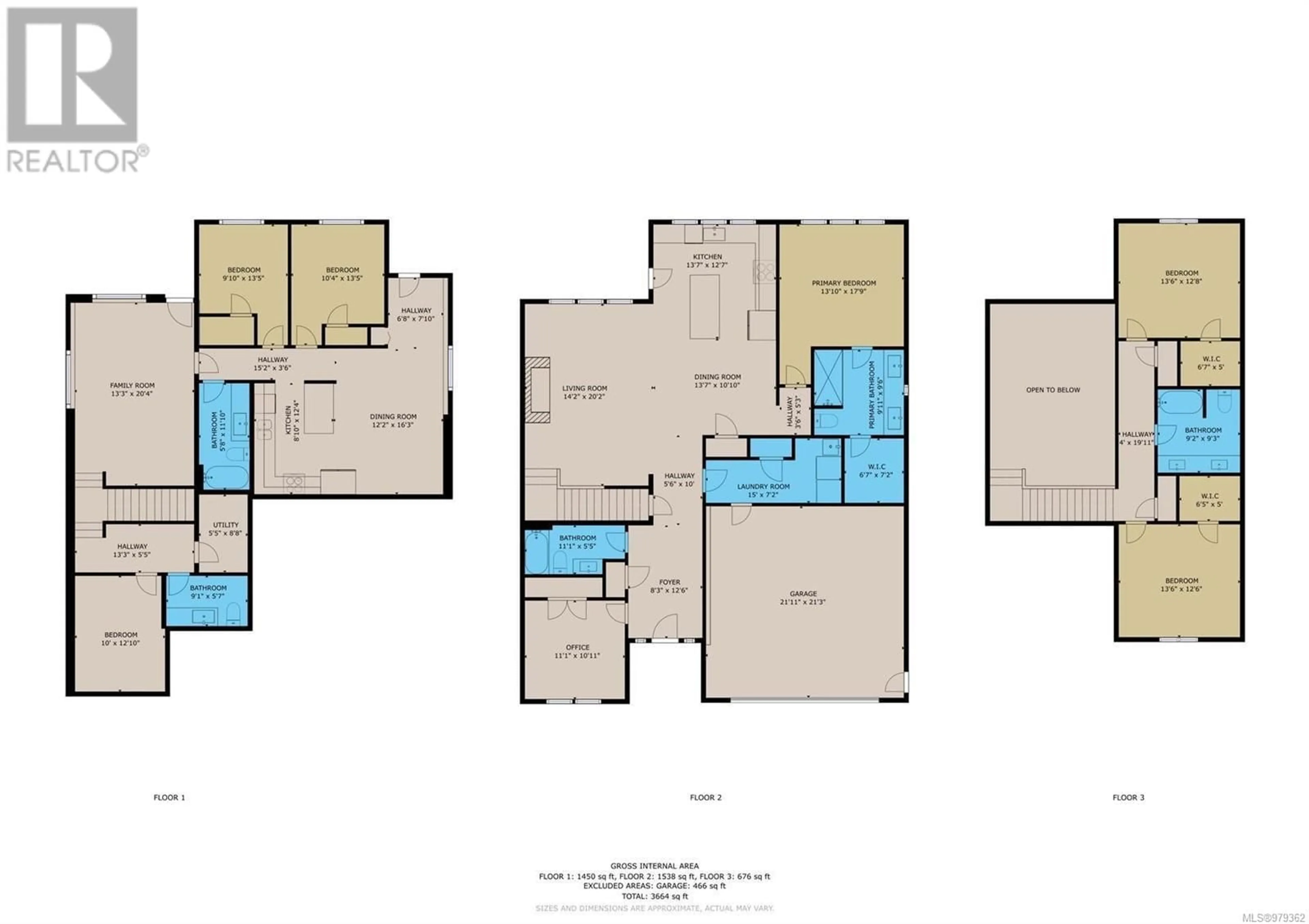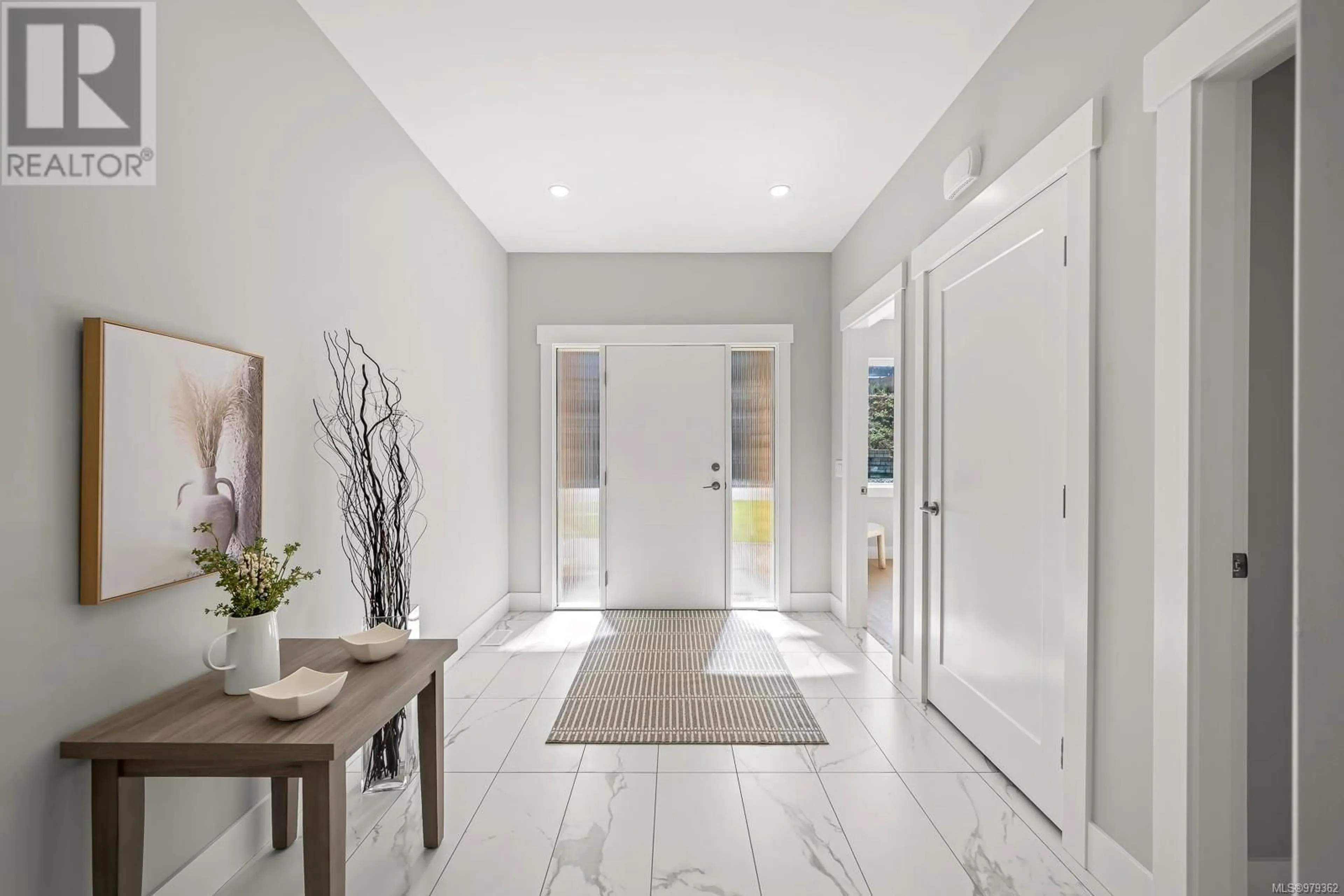3240 KLANAWA CRESCENT, Courtenay, British Columbia V9N0H4
Contact us about this property
Highlights
Estimated valueThis is the price Wahi expects this property to sell for.
The calculation is powered by our Instant Home Value Estimate, which uses current market and property price trends to estimate your home’s value with a 90% accuracy rate.Not available
Price/Sqft$372/sqft
Monthly cost
Open Calculator
Description
Visit REALTOR website for additional information. LUXURY FAMILY HOME with a 2-Bedroom Suite! This 3-level, 3,900 sqft home offers premium finishes, including engineered hardwood, quartz countertops, vaulted ceilings, a floor-to-ceiling fireplace. The main floor features a stunning kitchen with a quartz waterfall island, solid wood cabinets, and stainless steel appliances. The spacious living room has 11-foot ceilings and a rock fireplace. The primary bedroom is a private retreat with a spa-like ensuite, double sinks, and a walk-in closet. There's also an office/guest room, 4pc bath, laundry, and access to the epoxied double garage. Upstairs are two large bedrooms with walk-in closets and a luxurious bathroom. The lower level includes a family room, theatre, 2pc bath, and utility room. The 2-bedroom suite has a modern kitchen, living/dining area, 4pc bath, and in-suite laundry. Enjoy two patios overlooking ALR land and trails, with easy access to schools, shopping, and parks. (id:39198)
Property Details
Interior
Features
Lower level Floor
Bathroom
Bedroom
10'3 x 10'0Bedroom
9'7 x 9'8Family room
12'11 x 19'11Exterior
Parking
Garage spaces -
Garage type -
Total parking spaces 4
Property History
 20
20



