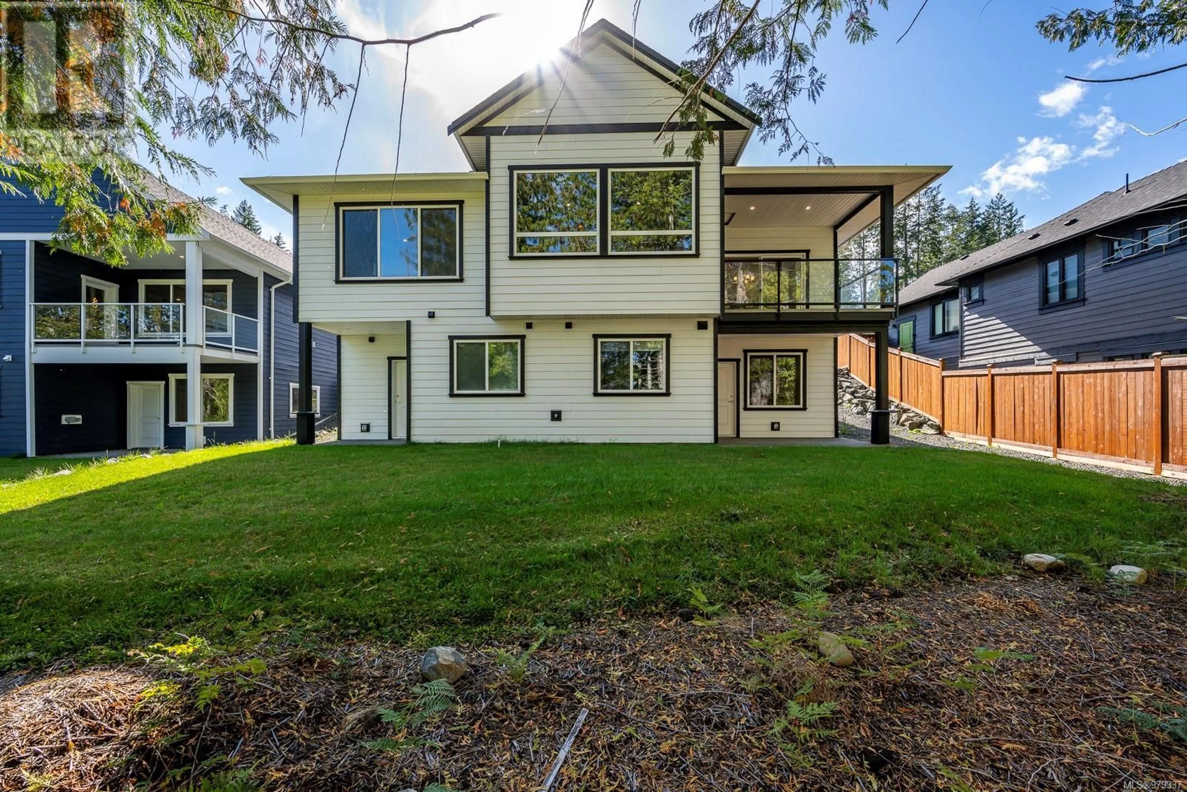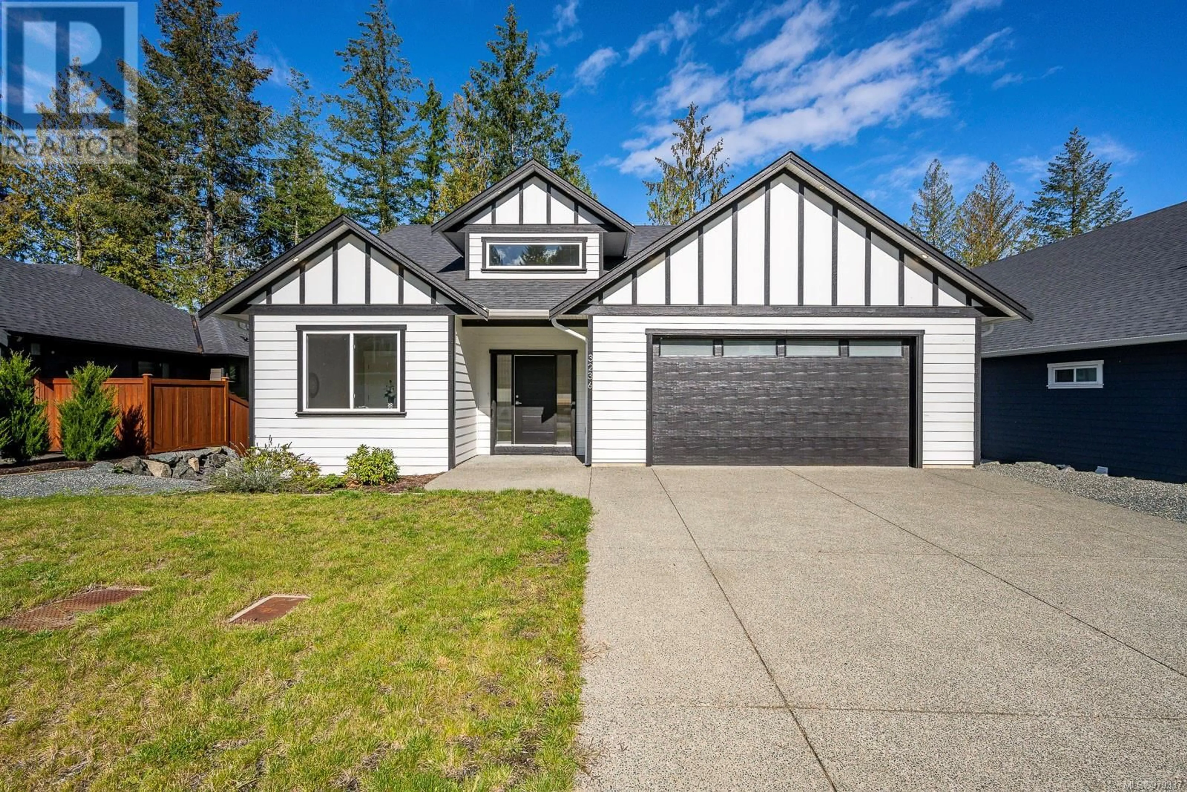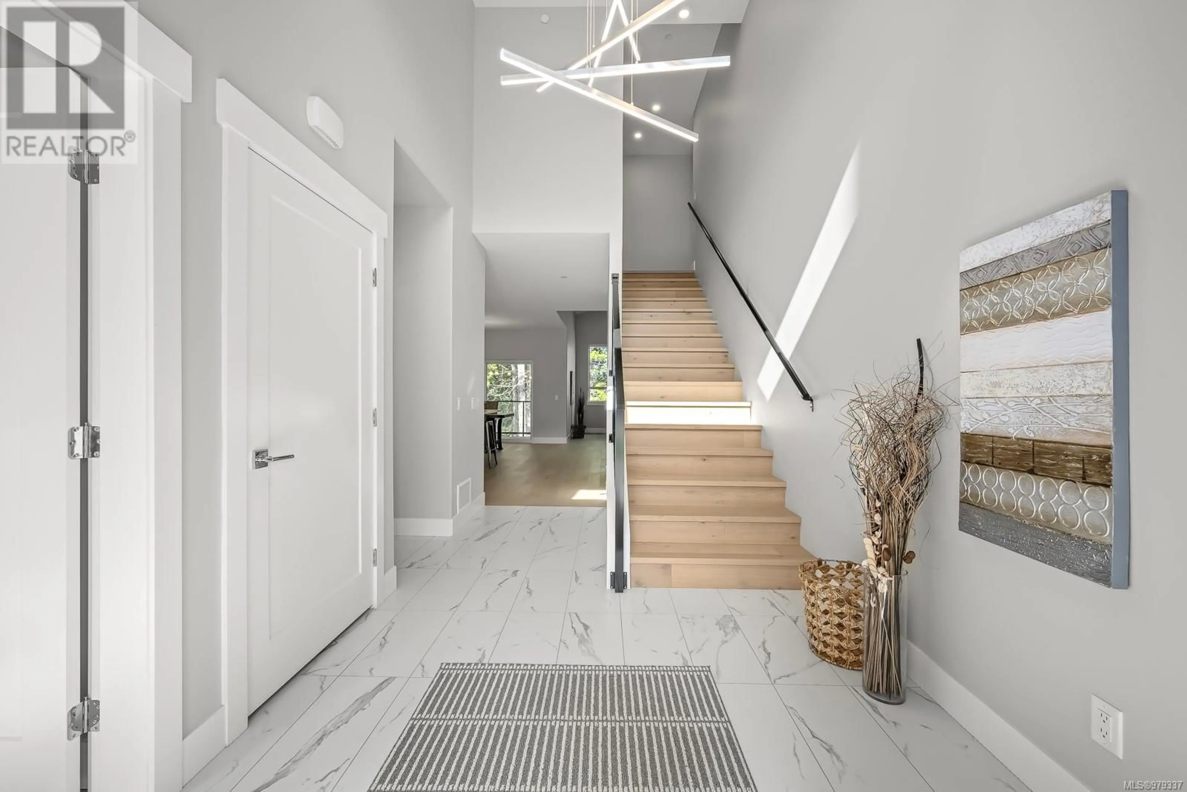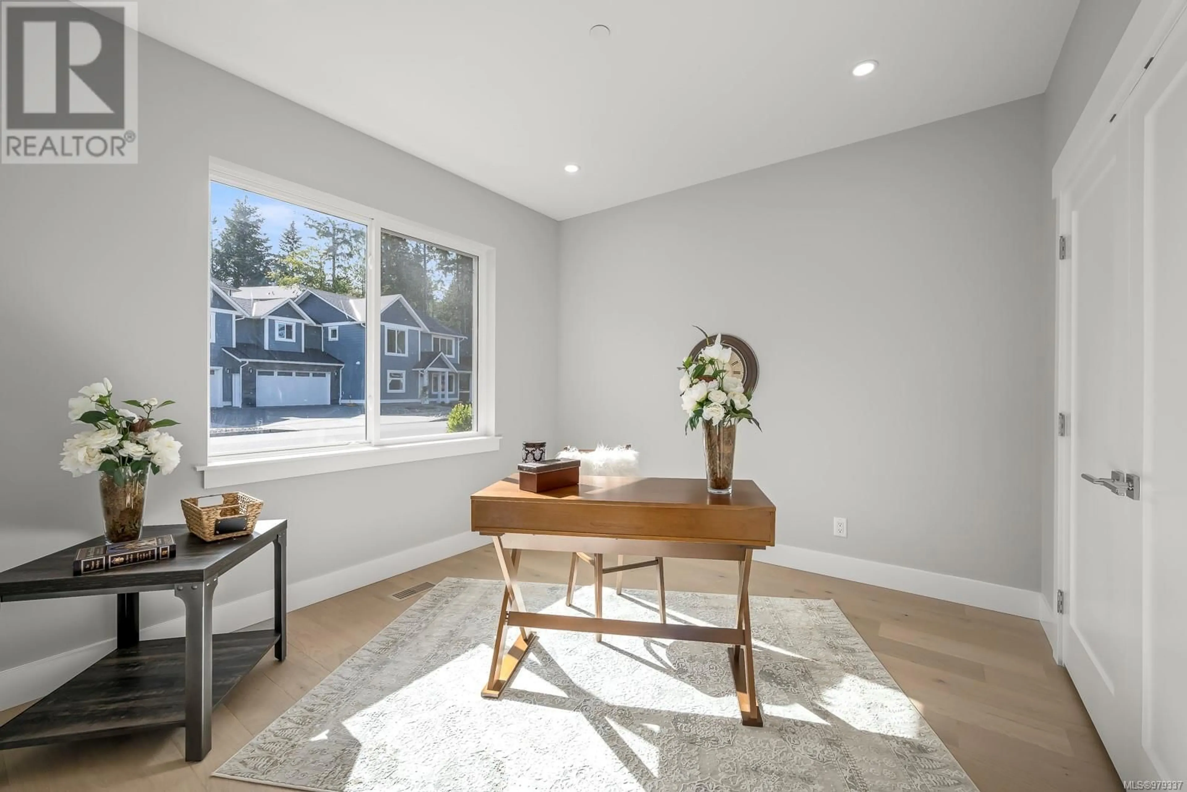3236 KLANAWA CRESCENT, Courtenay, British Columbia V9N0H4
Contact us about this property
Highlights
Estimated valueThis is the price Wahi expects this property to sell for.
The calculation is powered by our Instant Home Value Estimate, which uses current market and property price trends to estimate your home’s value with a 90% accuracy rate.Not available
Price/Sqft$370/sqft
Monthly cost
Open Calculator
Description
Visit REALTOR® website for additional information. This beautiful 3-level, 3,900 sqft home is set in a peaceful new subdivision and features a 2-bedroom legal suite, perfect for extended family or extra income. The main floor offers a spacious open concept living area with a rock fireplace, a gourmet kitchen with high-end appliances and quartz countertops, and access to a large deck for outdoor entertaining. You'll also find an office/guest room, laundry room, and an epoxied double garage. The primary bedroom is a private retreat with a spa-like ensuite, featuring a soaker tub, tiled shower, and walk-in closet. Upstairs are two additional bedrooms and a luxurious 5-piece bathroom. The lower level includes a large rec room, theatre, and utility room. The legal suite provides a modern kitchen, living/dining area, 4-piece bath, and in-suite laundry. This home is loaded with premium finishes such as engineered hardwood, quartz countertops, and a heat pump for year-round comfort. (id:39198)
Property Details
Interior
Features
Lower level Floor
Kitchen
11'6 x 10'4Bedroom
10'2 x 10'2Entrance
7'6 x 7'6Bathroom
Exterior
Parking
Garage spaces -
Garage type -
Total parking spaces 4
Property History
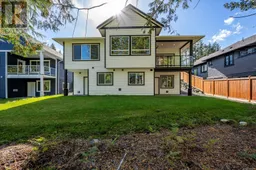 20
20
