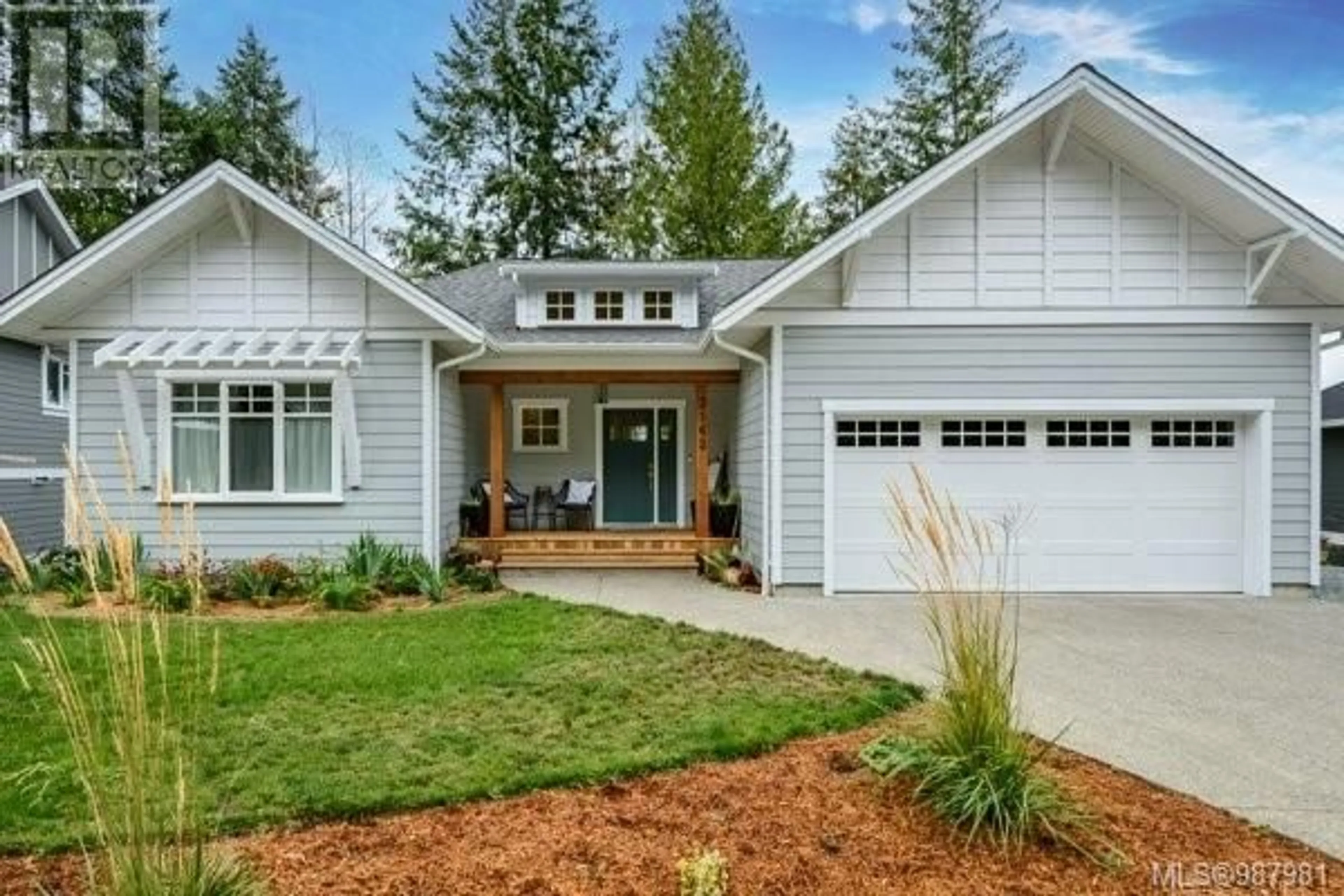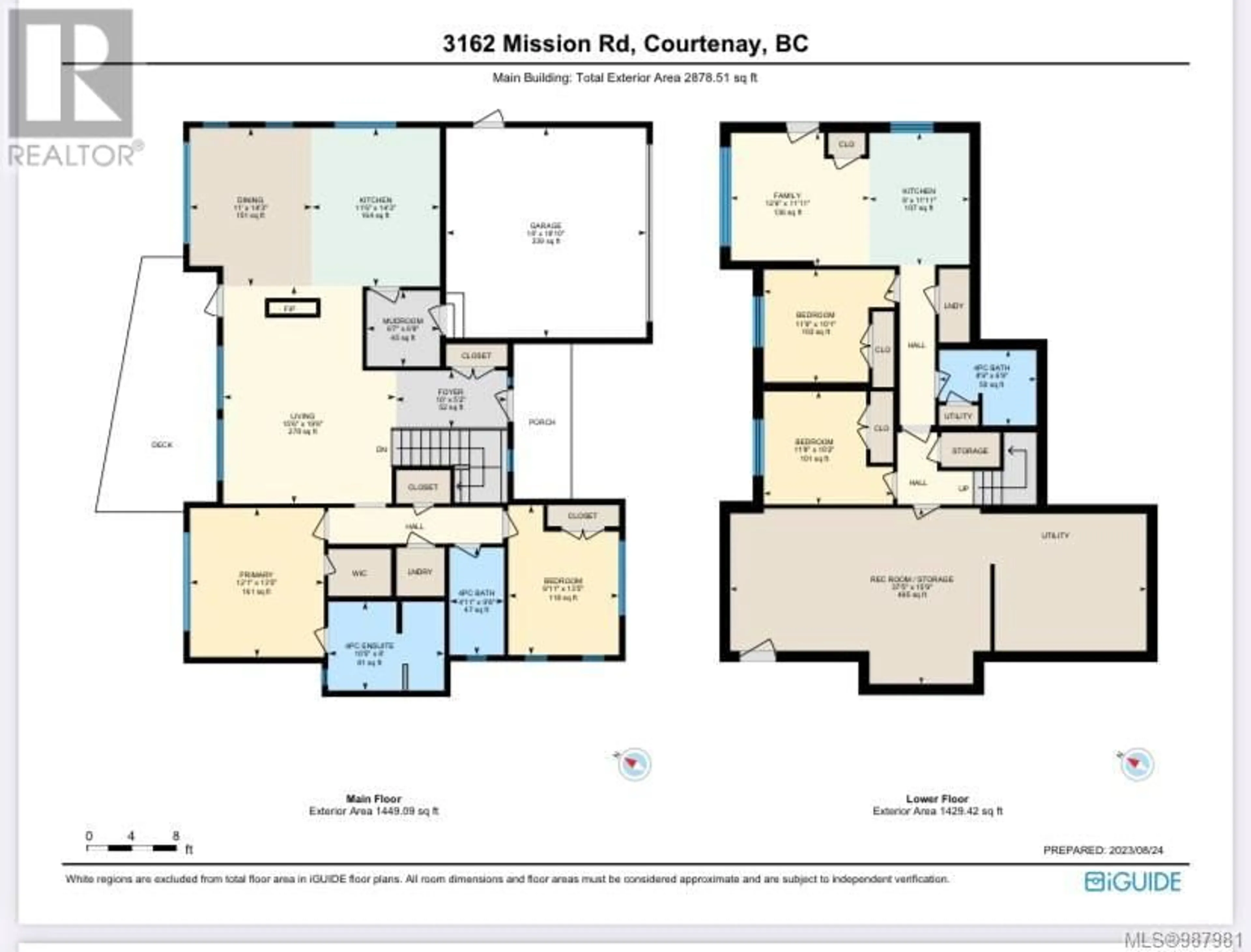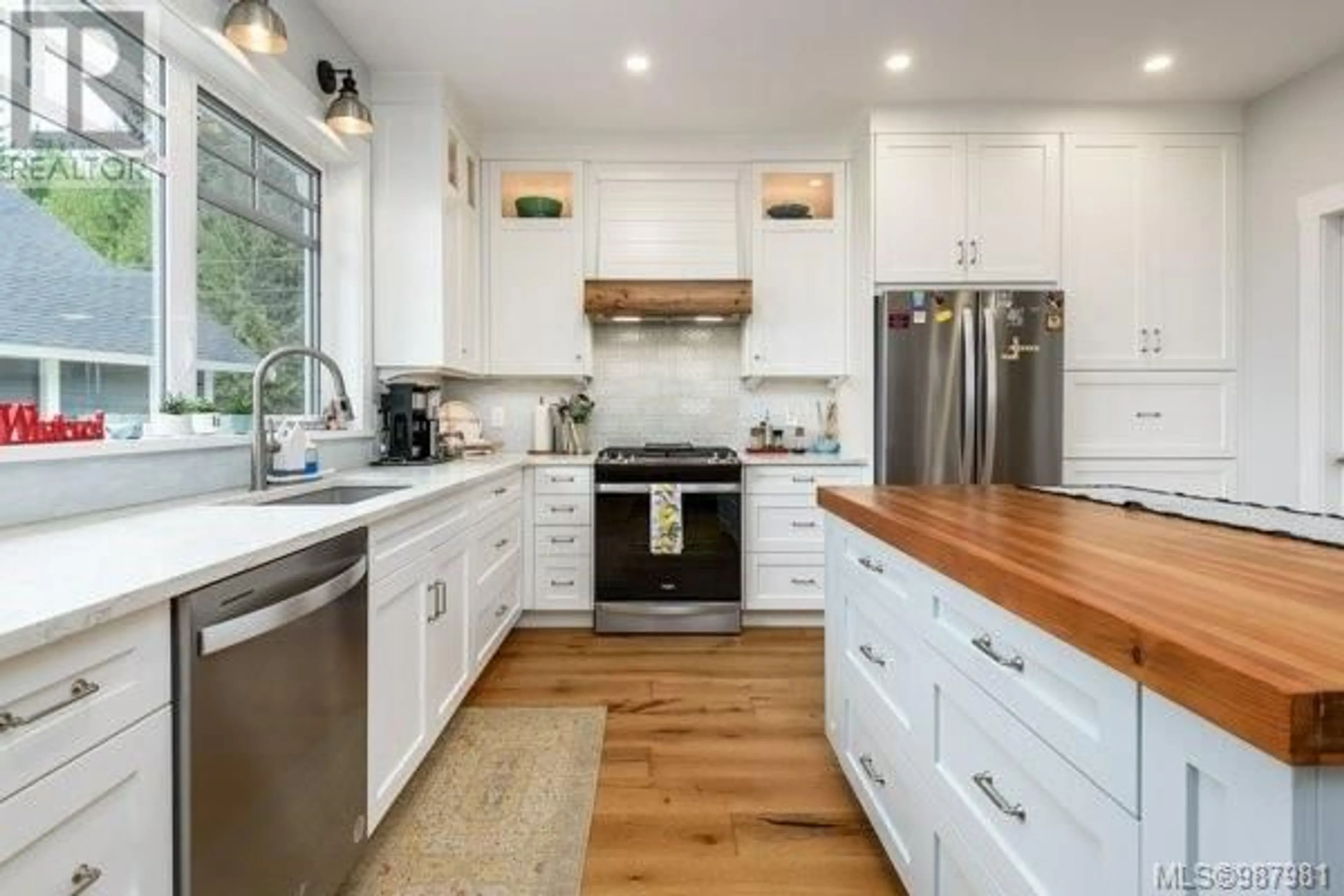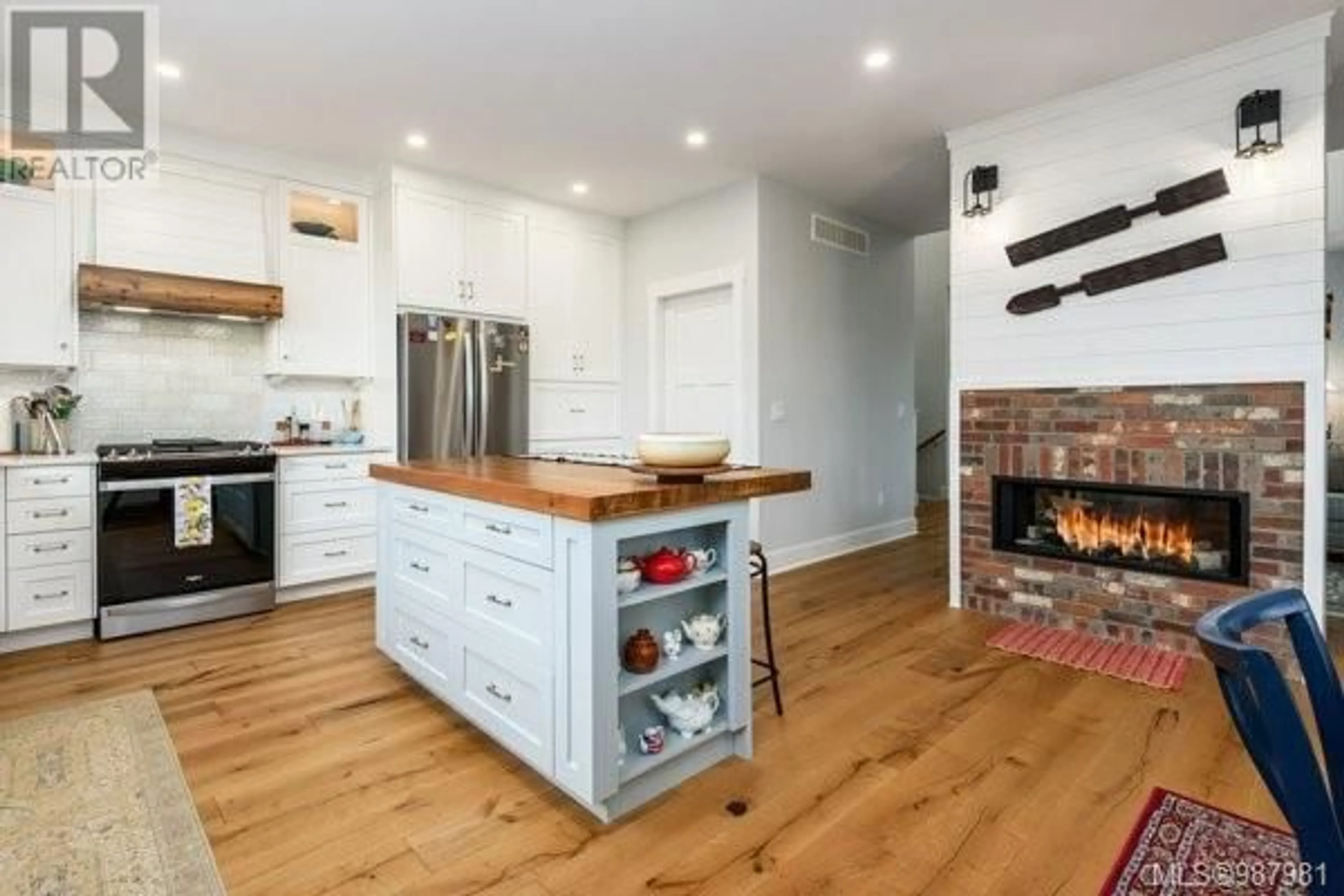3162 MISSION ROAD, Courtenay, British Columbia V9N8L5
Contact us about this property
Highlights
Estimated ValueThis is the price Wahi expects this property to sell for.
The calculation is powered by our Instant Home Value Estimate, which uses current market and property price trends to estimate your home’s value with a 90% accuracy rate.Not available
Price/Sqft$451/sqft
Est. Mortgage$5,583/mo
Tax Amount ()$8,946/yr
Days On Market67 days
Description
Custom craftsman home in Northridge Estates! This walk out rancher is 3 years young, by architect Glenn Mitchell of Mitchell Designs and built by extremely reputable Heritage Revival Homes, this custom build is exceptional. Character galore, including a 14ft ceiling in living area, reclaimed brick for gas fireplace and wood for kitchen island. Beautiful solid oak wood floors on the main. Rock Acre custom cabinetry throughout, cedar decks, wrought iron chandeliers, are just some of the finishing extras. There is a fully contained 1 bedroom legal suite (could covert to 2 bedrooms if needed) with extra soundproofing, and a flex space downstairs for a media room or gym, or could be finished for a guest suite with separate entrance. Sun soaking in the windows as well as mountain peek-a-boo views. Green build with heat pump, HRV, on demand hot water, drain heat water recovery and EV wired. It's refreshingly different! Virtual tour: https://youriguide.com/3162_mission_rd_courtenay_bc/ (id:39198)
Property Details
Interior
Features
Lower level Floor
Bathroom
Bedroom
11'67 x 10'7Other
15'9 x 37'5Living room
11'11 x 12'6Exterior
Parking
Garage spaces -
Garage type -
Total parking spaces 3
Property History
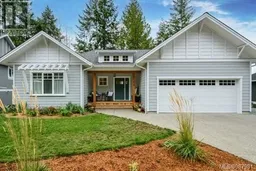 47
47
