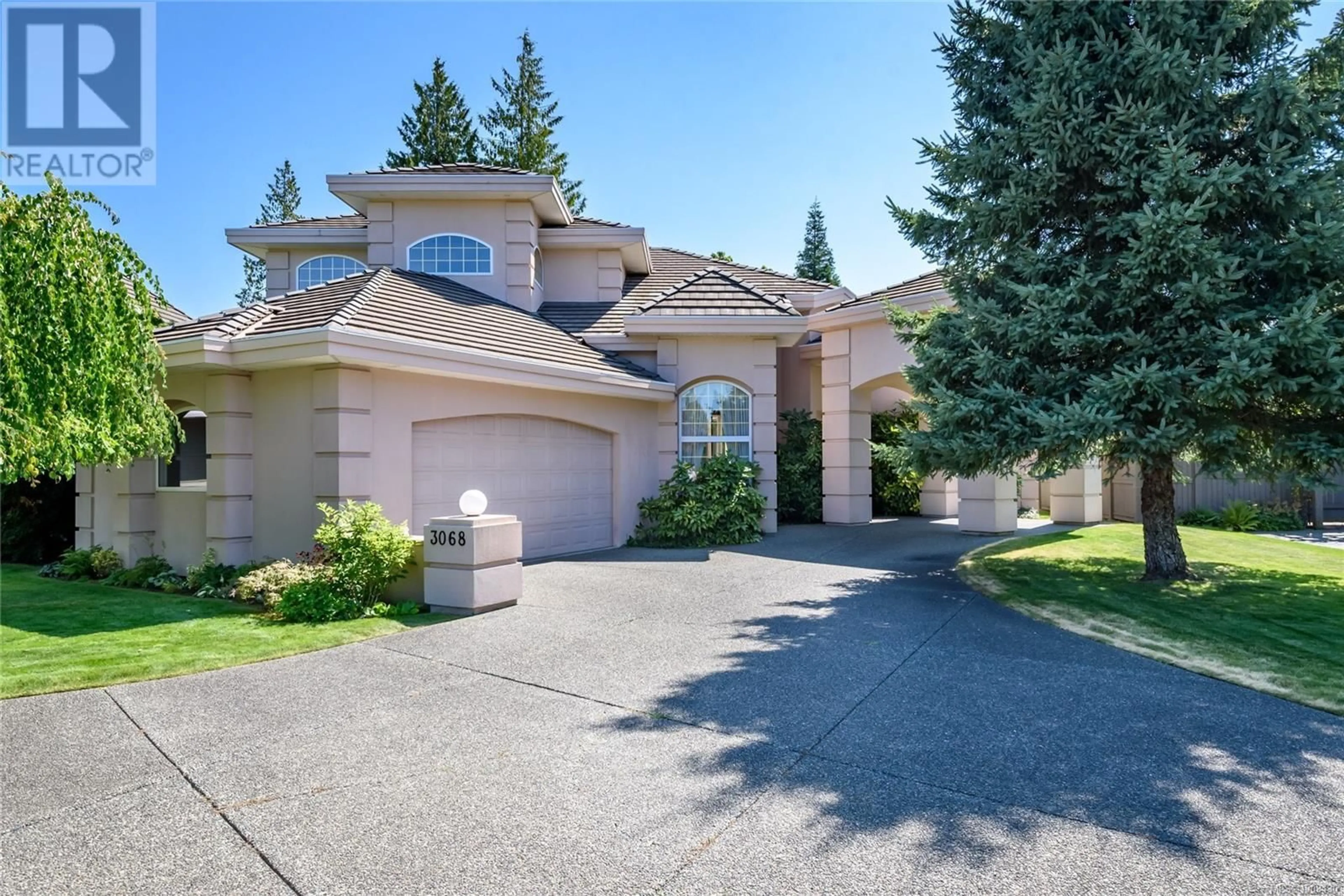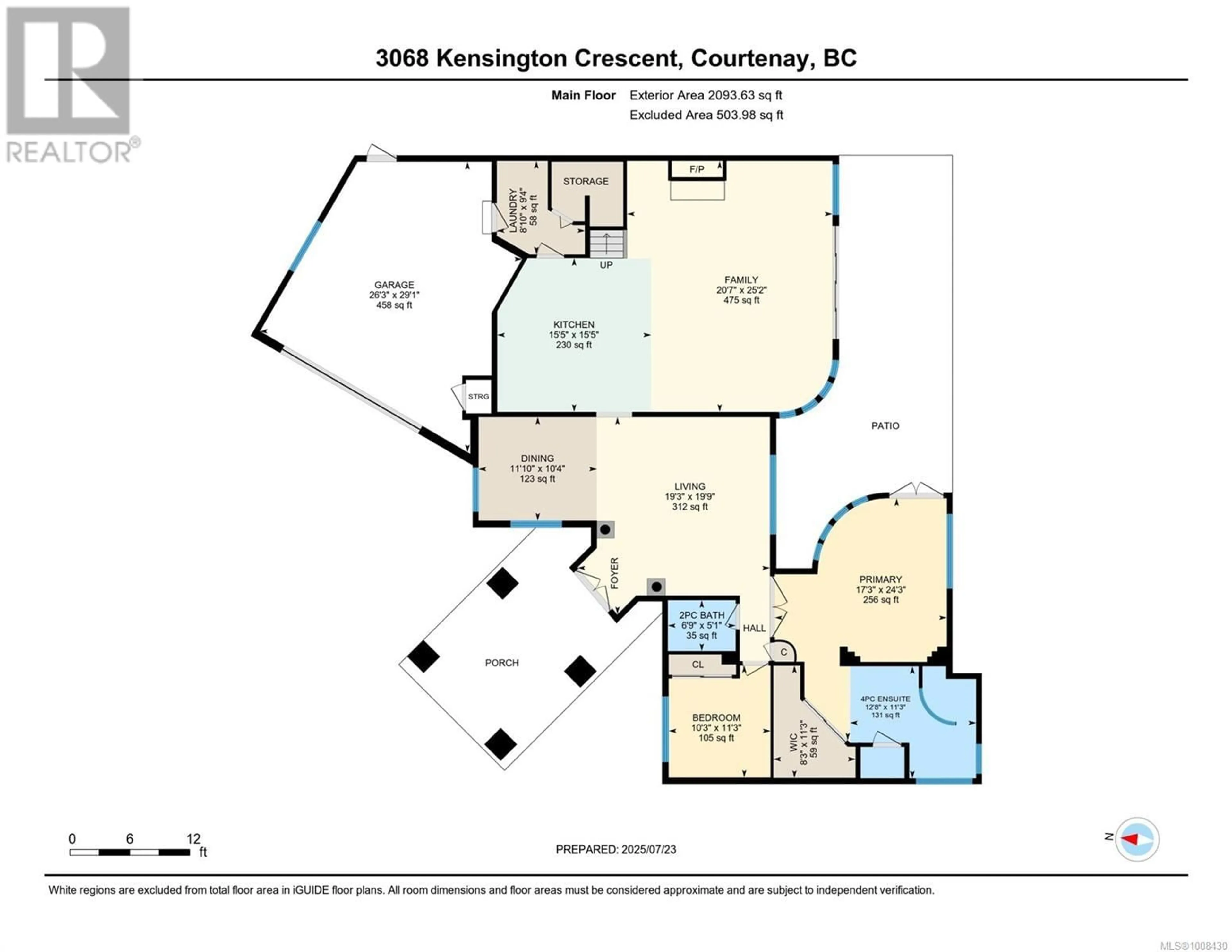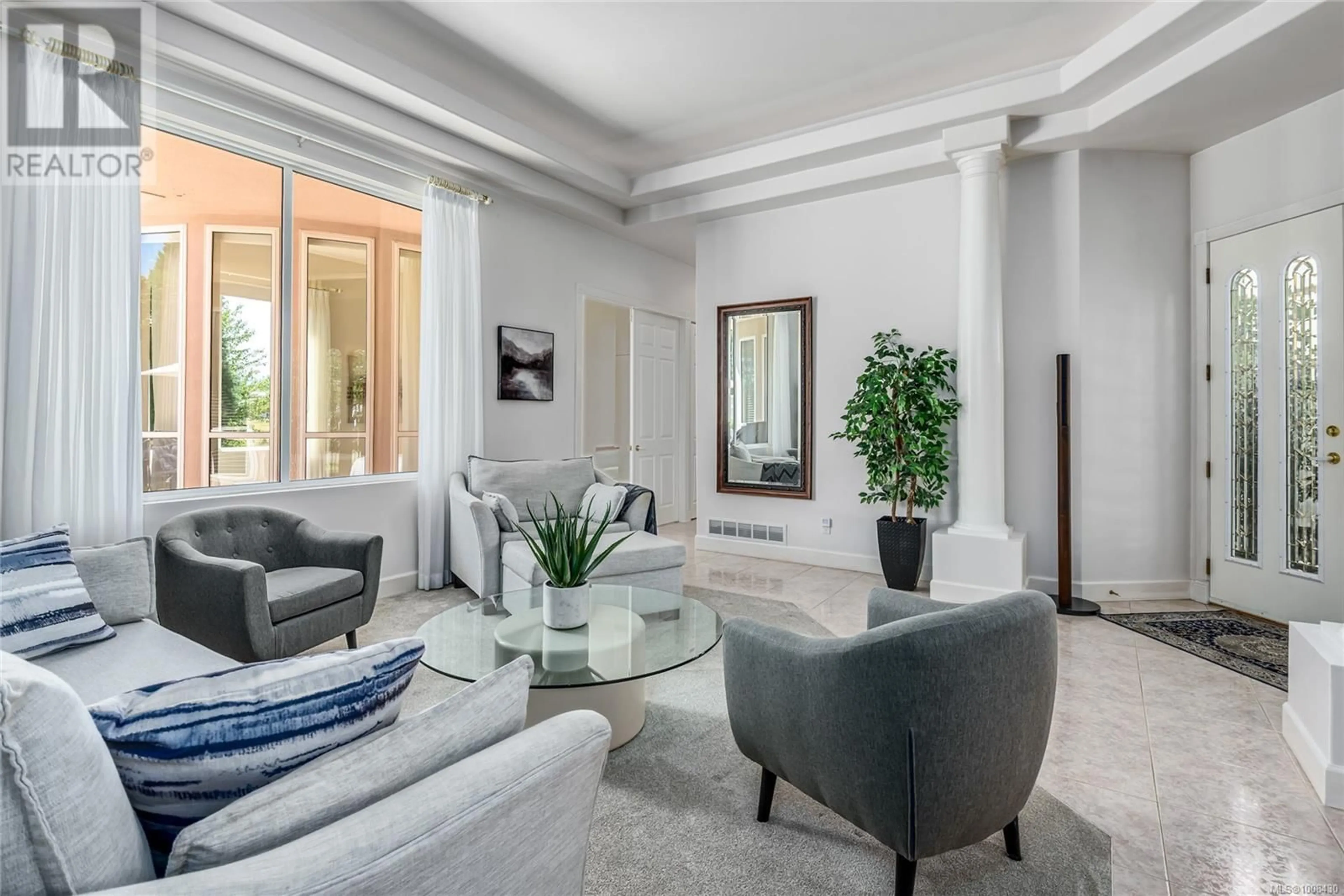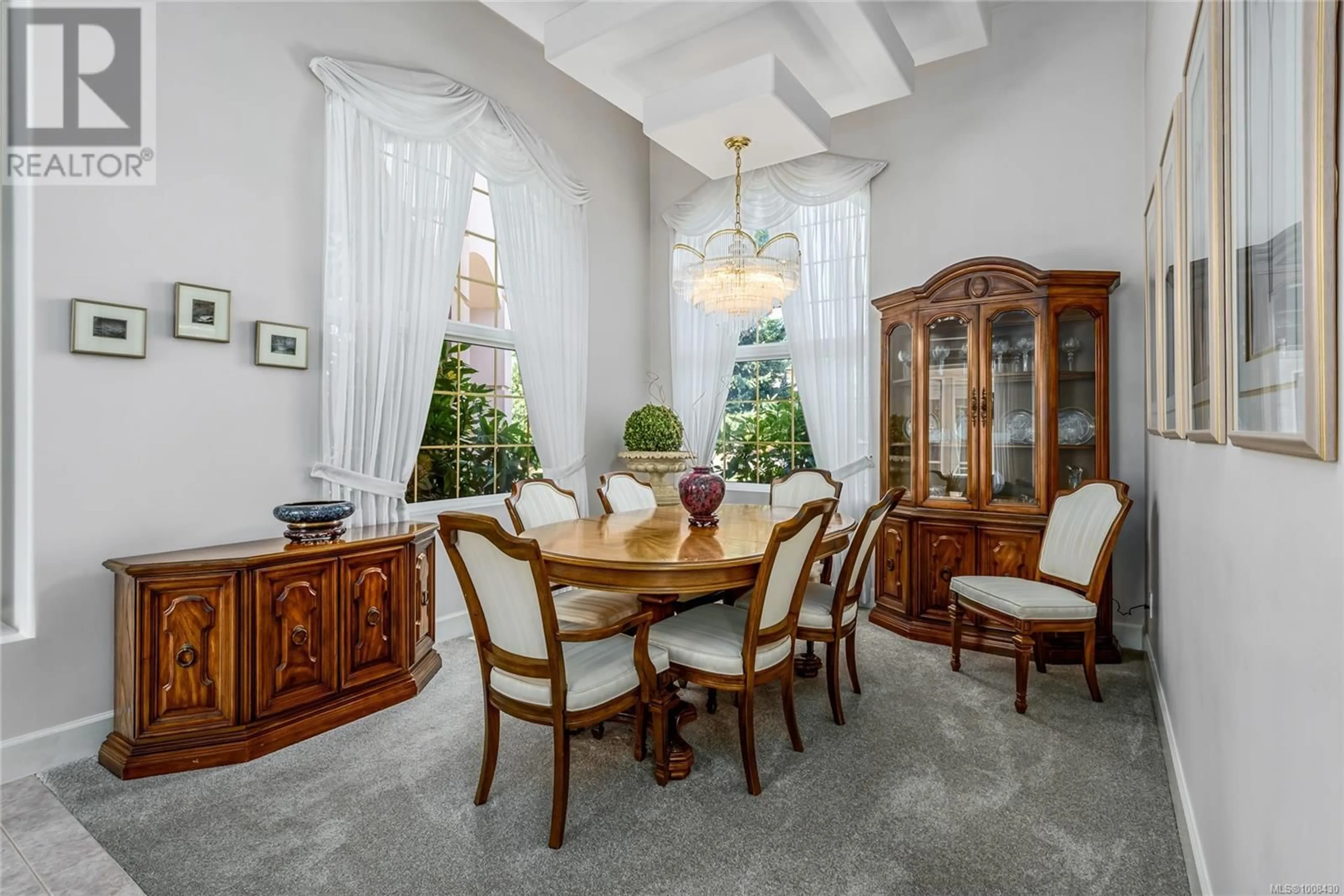3068 KENSINGTON CRESCENT, Courtenay, British Columbia V9N8Z8
Contact us about this property
Highlights
Estimated valueThis is the price Wahi expects this property to sell for.
The calculation is powered by our Instant Home Value Estimate, which uses current market and property price trends to estimate your home’s value with a 90% accuracy rate.Not available
Price/Sqft$437/sqft
Monthly cost
Open Calculator
Description
This home exudes casual elegance, perfectly situated in the prestigious Crown Isle Resort and Golf Community. Nestled in one of the original prime locations, it boasts breathtaking views of the 13th fairway and a picturesque landscape of trees and ponds with the Beaufort Mountains in the distance. The expansive patio is ideal for enjoying sunsets and entertaining, with beautifully landscaped gardens that seamlessly blend into the golf course. The 12 foot tray ceilings and custom architectural design set this home apart, with expansive windows and 8 foot doors that flood the interior with natural light. The porte-cochere entry provides covered access from the elements, leading into an open-concept living and dining area. The primary bedroom is conveniently located on the main level, featuring French doors that open to the back patio with golf views.The luxurious ensuite includes a spacious walk-in closet, a jetted tub, and a glass-enclosed shower. The nearby second bedroom, ideal for use as a home office, features a large, bright window and is conveniently located next to a powder room.Gather in the inviting family room, complete with a beautiful gas fireplace, a corner wet bar, and expansive sliding doors that open to a spacious tiled patio.The kitchen features handcrafted cherry wood cabinetry with maple trim, a gas cooktop, built-in oven, bar seating, and integrated accent lighting for a warm, functional space.Upstairs, you'll find 10 foot high ceilings, two additional bedrooms with sliding door walkouts to a covered deck overlooking the golf course, along with a shared bathroom and a cozy den area. Come experience the lifestyle in this community - there's even room in the garage for your golf cart! (id:39198)
Property Details
Interior
Features
Second level Floor
Bedroom
10'5 x 12'9Bedroom
14'2 x 12'8Bathroom
10'6 x 8'2Den
10'4 x 9'4Exterior
Parking
Garage spaces -
Garage type -
Total parking spaces 4
Property History
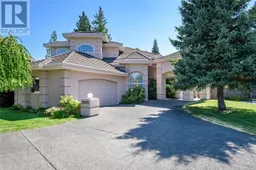 36
36
