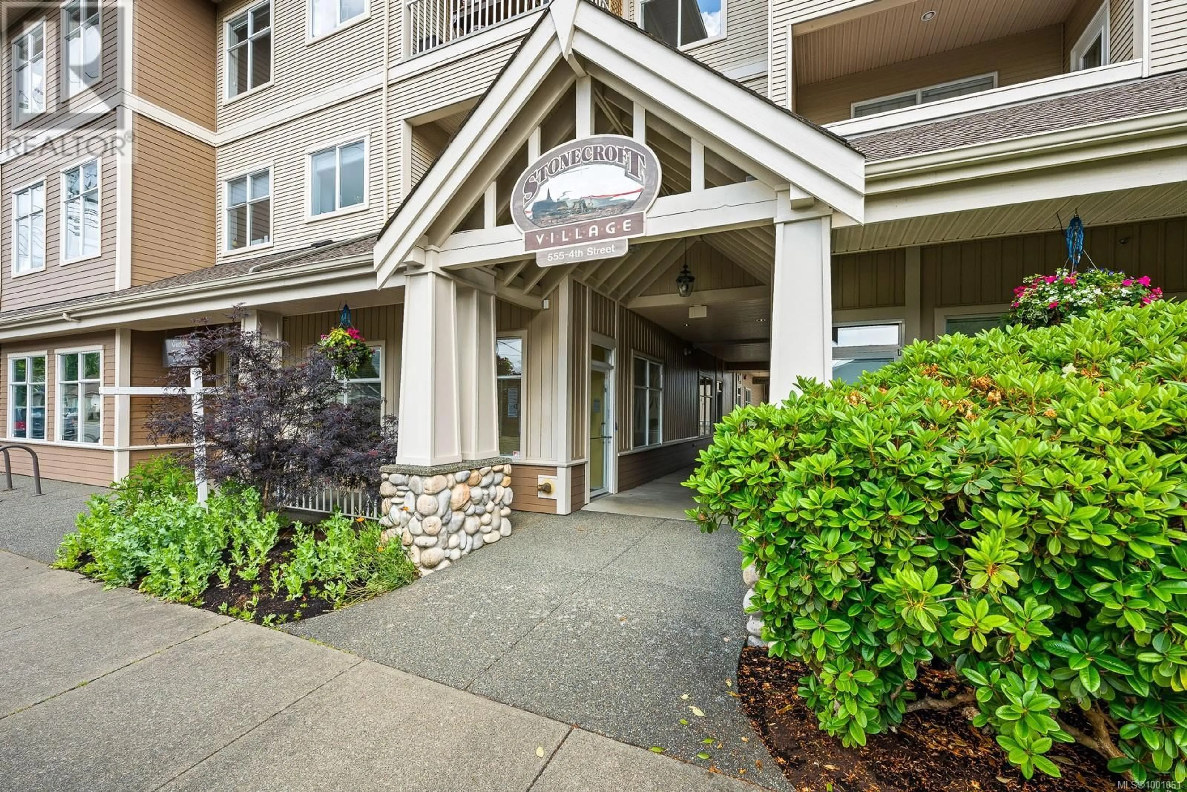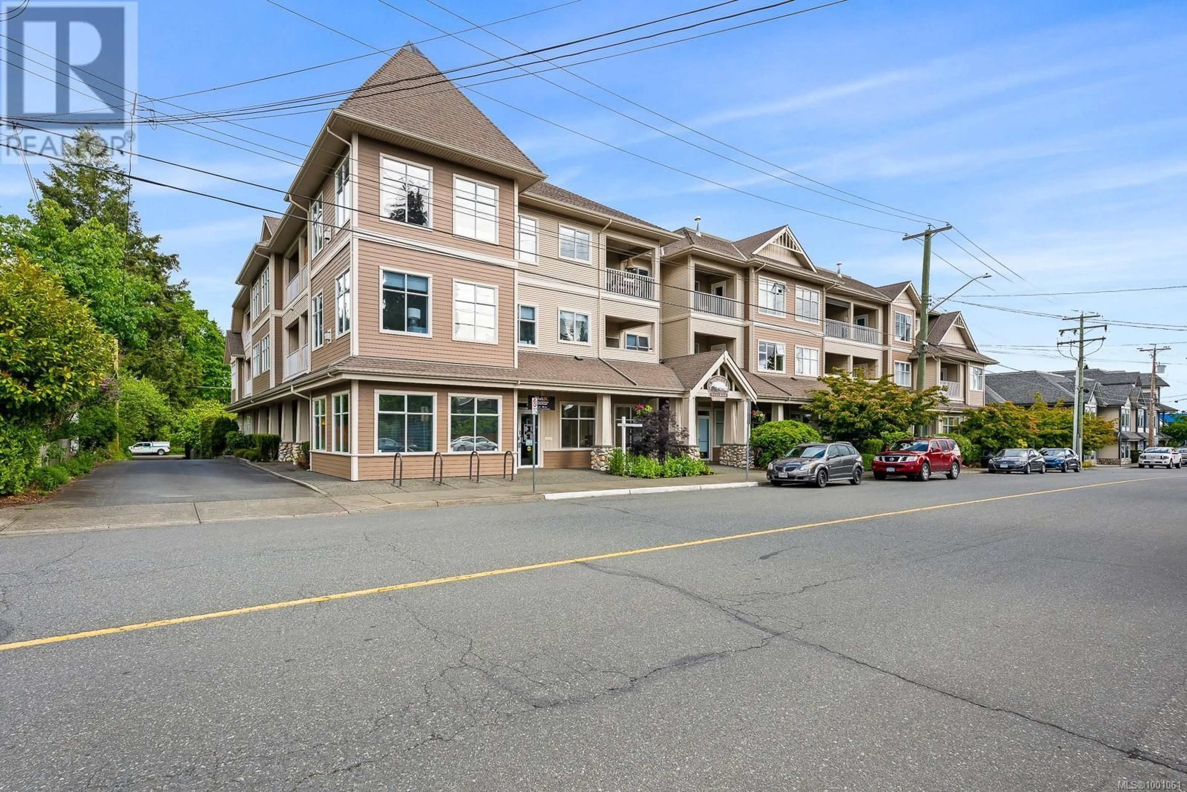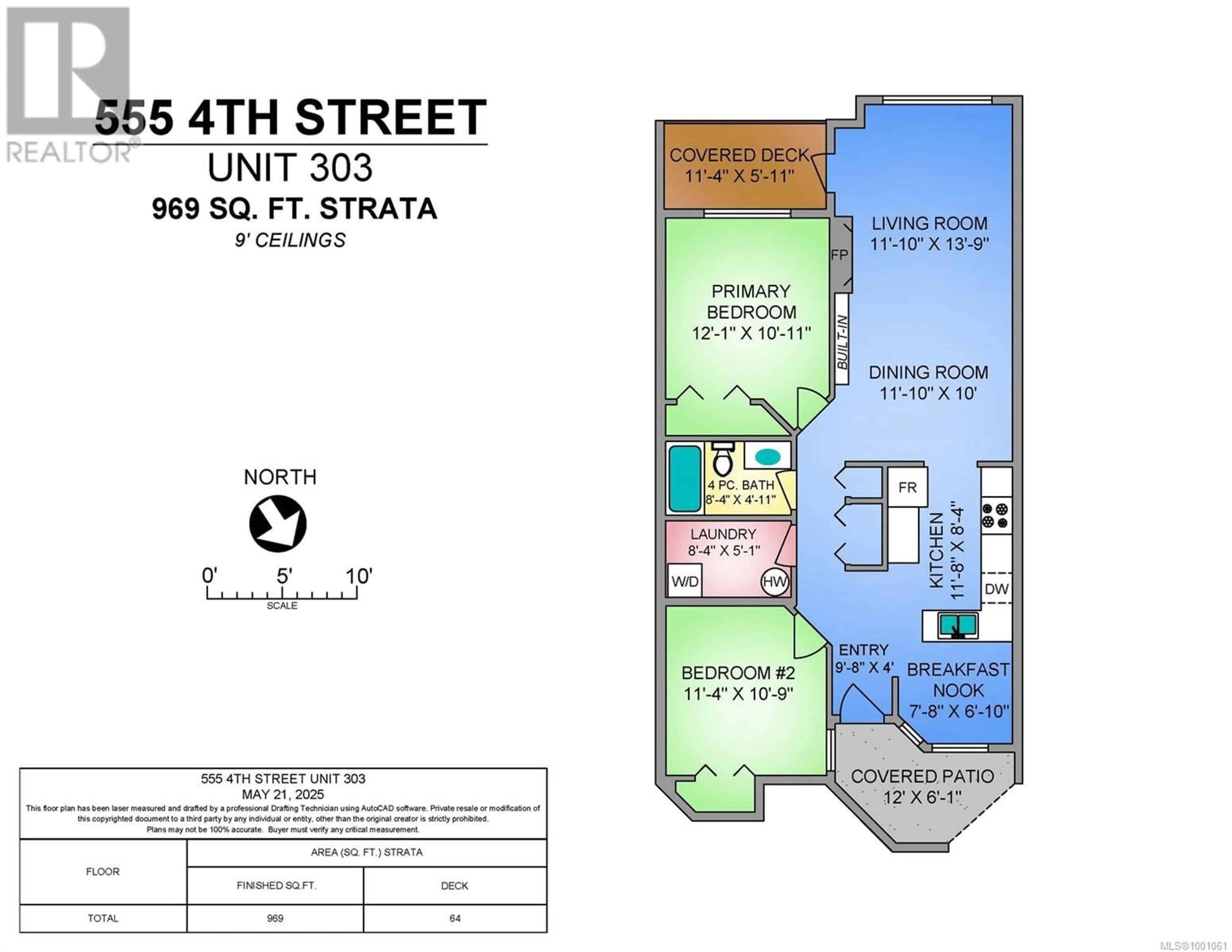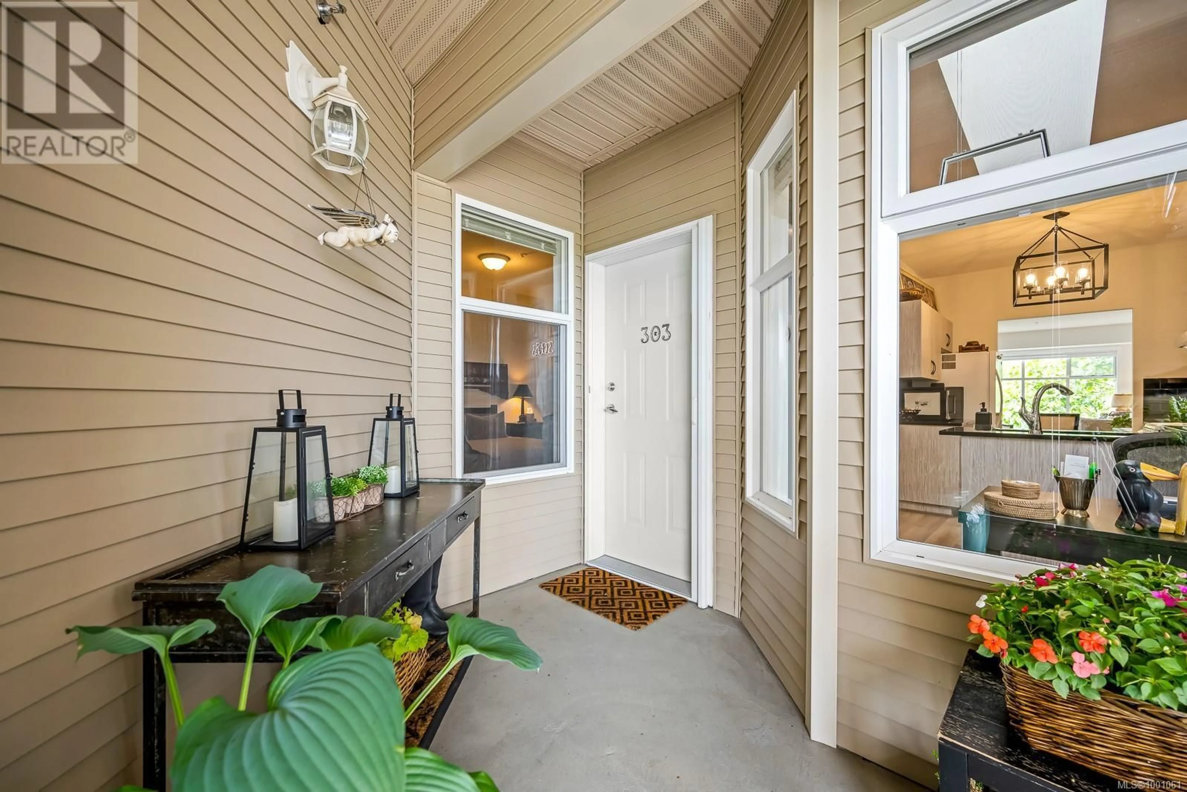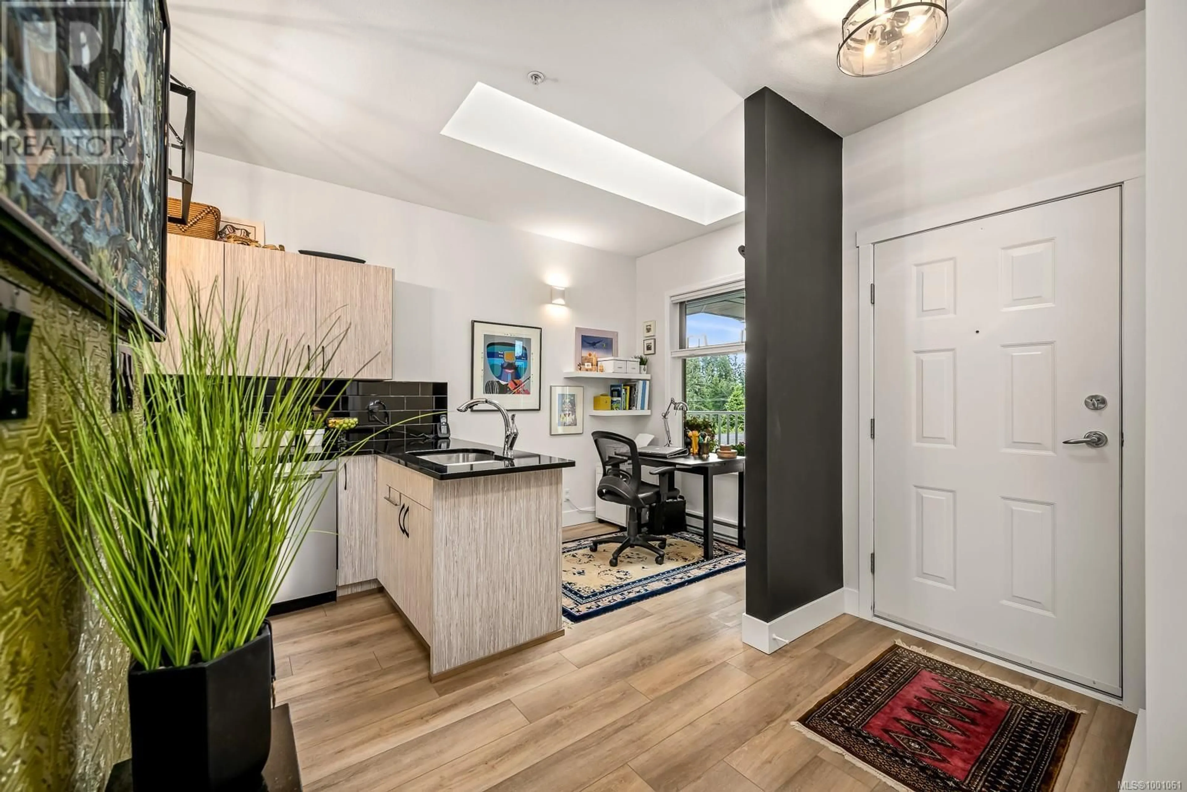303 - 555 4TH STREET, Courtenay, British Columbia V9N1H3
Contact us about this property
Highlights
Estimated valueThis is the price Wahi expects this property to sell for.
The calculation is powered by our Instant Home Value Estimate, which uses current market and property price trends to estimate your home’s value with a 90% accuracy rate.Not available
Price/Sqft$500/sqft
Monthly cost
Open Calculator
Description
Welcome to Stonecroft Village – a sought-after 55+ community in the heart of Courtenay. This beautifully updated 969 sq.ft. 2 bed, 1 bath condo offers executive finishes, including quartz countertops, vinyl plank flooring, and a custom built-in TV unit. The bright, southwest-facing home features a gas fireplace, plenty of windows, and a functional layout with a spacious primary bedroom. Enjoy your private second-floor entrance with a mountain-view patio, just steps from the vibrant downtown core, Puntledge River, and Lewis Park. Secure entry, elevator, bike/storage lockers, and covered parking included. Pet-friendly, move-in ready, and perfectly located. Measurements are approximate—verify if important. (id:39198)
Property Details
Interior
Features
Main level Floor
Entrance
4'0 x 9'8Laundry room
5'1 x 8'4Bathroom
4'11 x 8'4Primary Bedroom
10'11 x 12'1Exterior
Parking
Garage spaces -
Garage type -
Total parking spaces 2
Condo Details
Inclusions
Property History
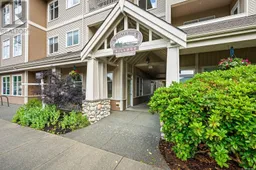 42
42
