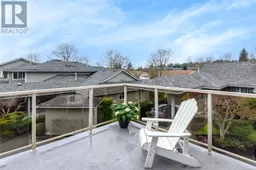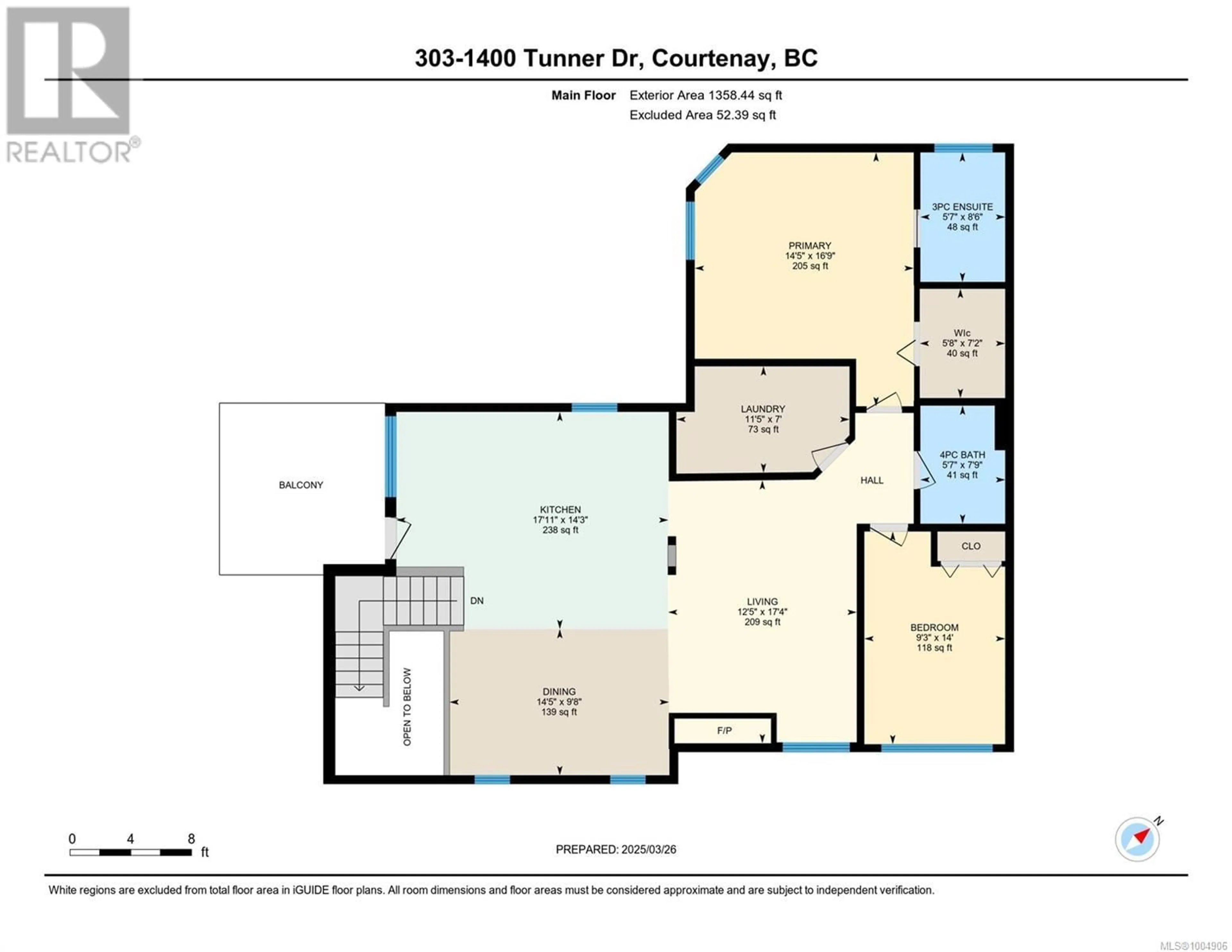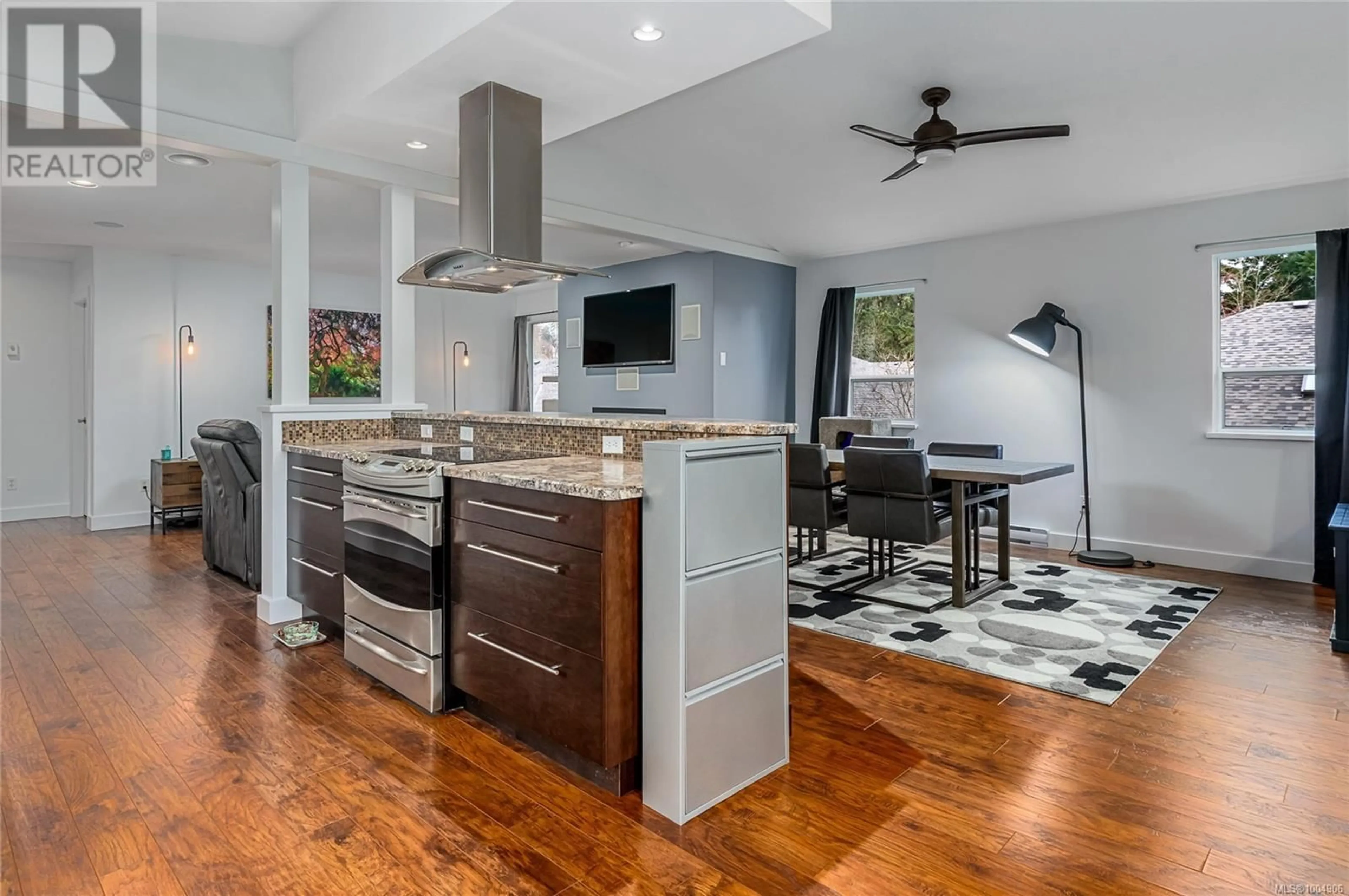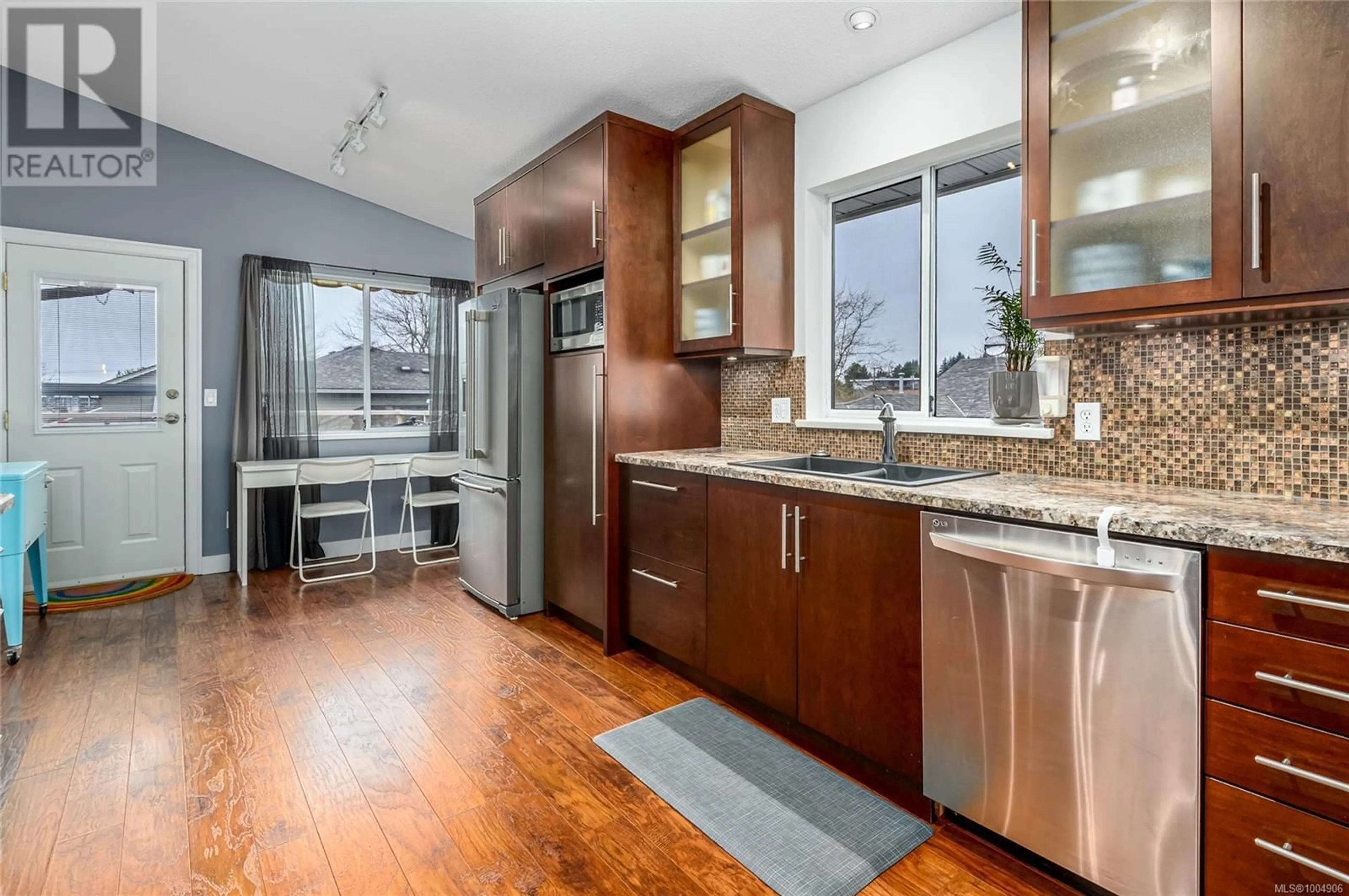303 - 1400 TUNNER DRIVE, Courtenay, British Columbia V9N8N3
Contact us about this property
Highlights
Estimated valueThis is the price Wahi expects this property to sell for.
The calculation is powered by our Instant Home Value Estimate, which uses current market and property price trends to estimate your home’s value with a 90% accuracy rate.Not available
Price/Sqft$360/sqft
Monthly cost
Open Calculator
Description
Below Assessed Value and completely renovated - AMAZING Value on this conveniently located townhome. Enjoy stunning mountain views from this open-plan upper-floor end unit is private, bright, spacious and offers comfort and style. Enjoy vaulted ceilings, a modern fireplace, and built-in surround sound - perfect for cozy nights or entertaining. Sunlight pours in from 3 directions through large windows and the balcony is ideal for relaxing with a view. The functional layout includes a laundry room with a deep sink and a generous pantry. The oversized primary bedroom features a spa-like ensuite with a soaker tub and bidet toilet. A perfect blend of modern design and everyday convenience! Completely updated, including the plumbing (all Poly-B removed), bathrooms, kitchen and floors. Great storage under stairs. (id:39198)
Property Details
Interior
Features
Main level Floor
Laundry room
11'5 x 7'0Bathroom
Ensuite
Bedroom
9'3 x 14'0Exterior
Parking
Garage spaces -
Garage type -
Total parking spaces 9
Condo Details
Inclusions
Property History
 35
35




