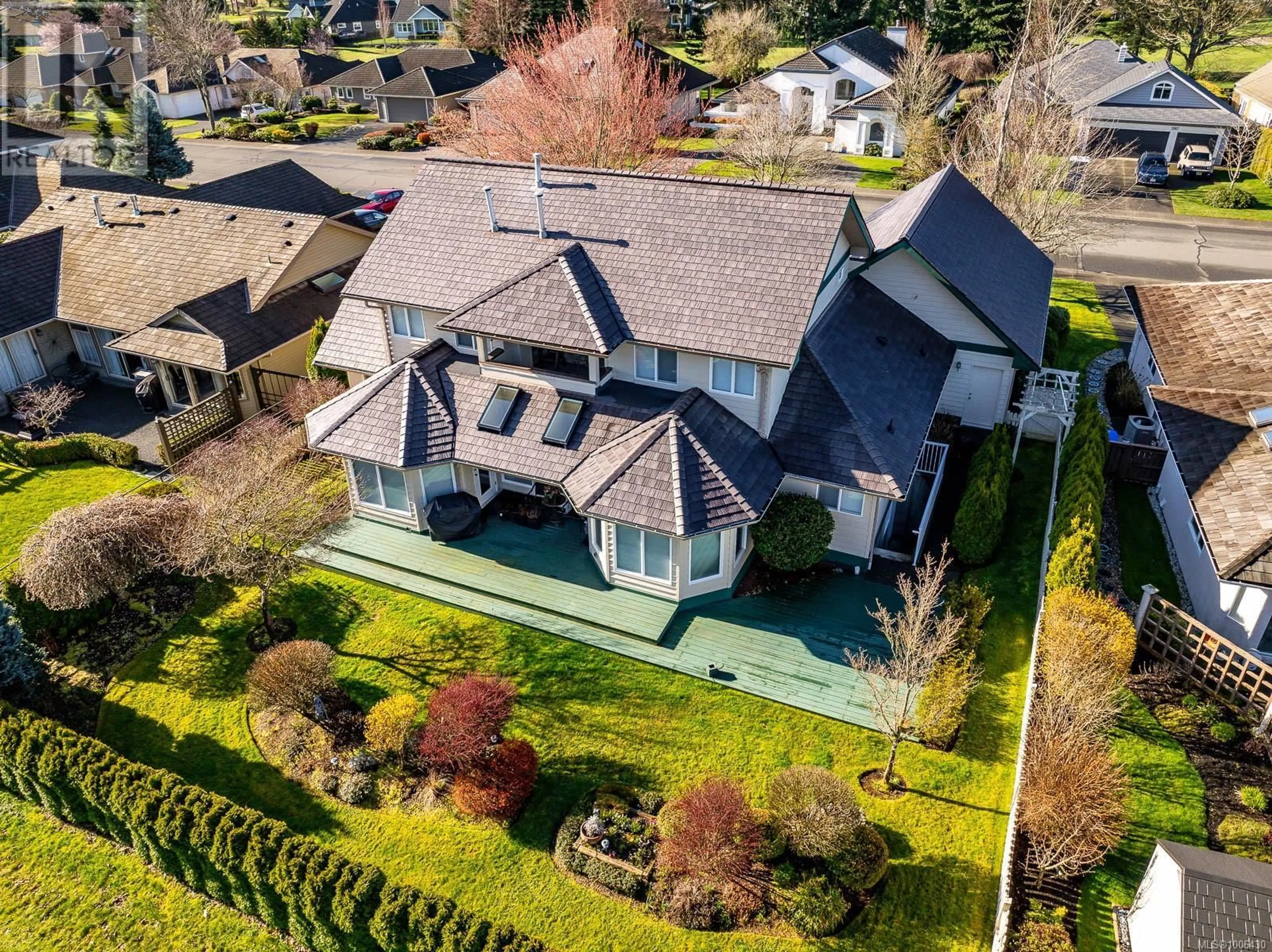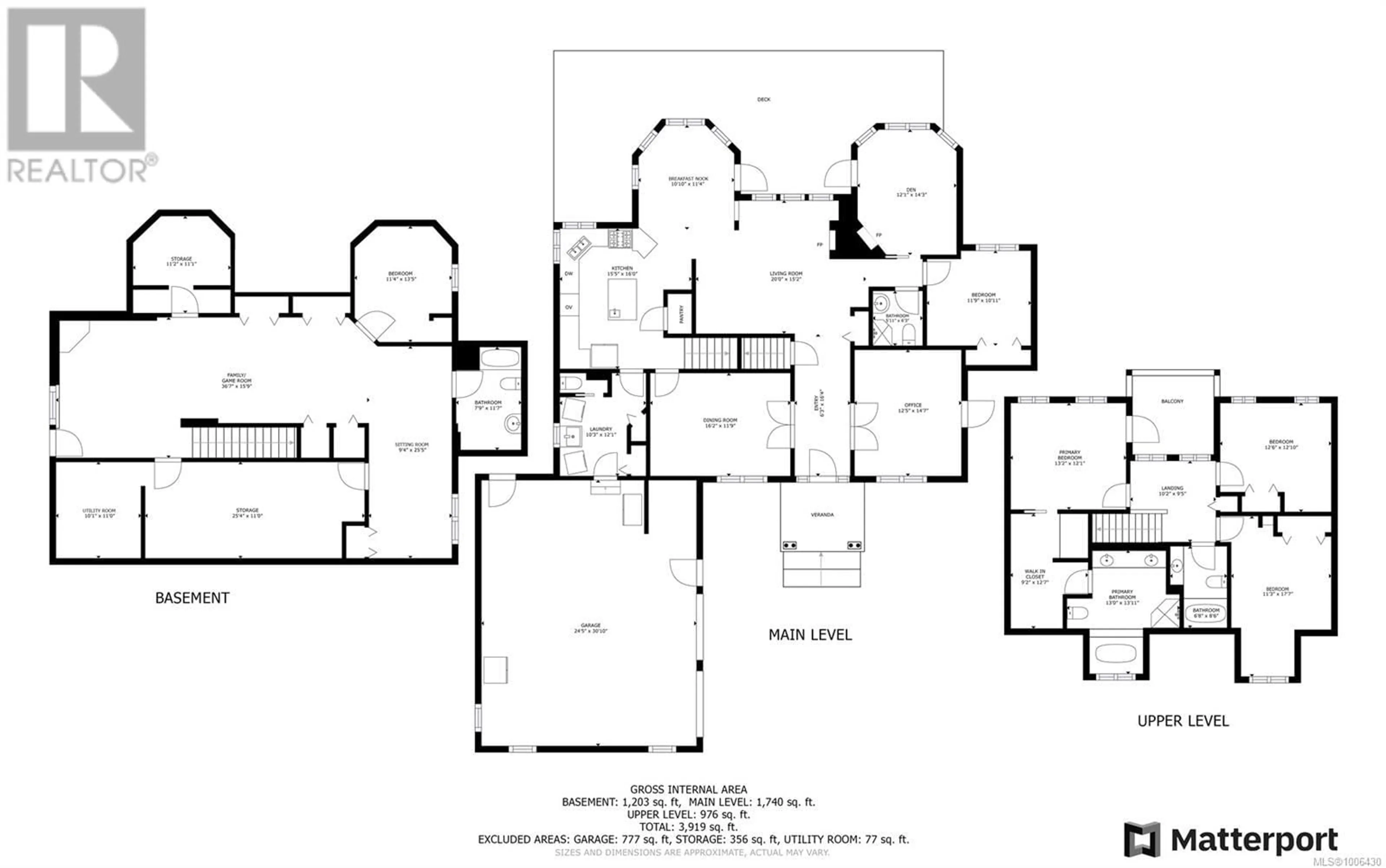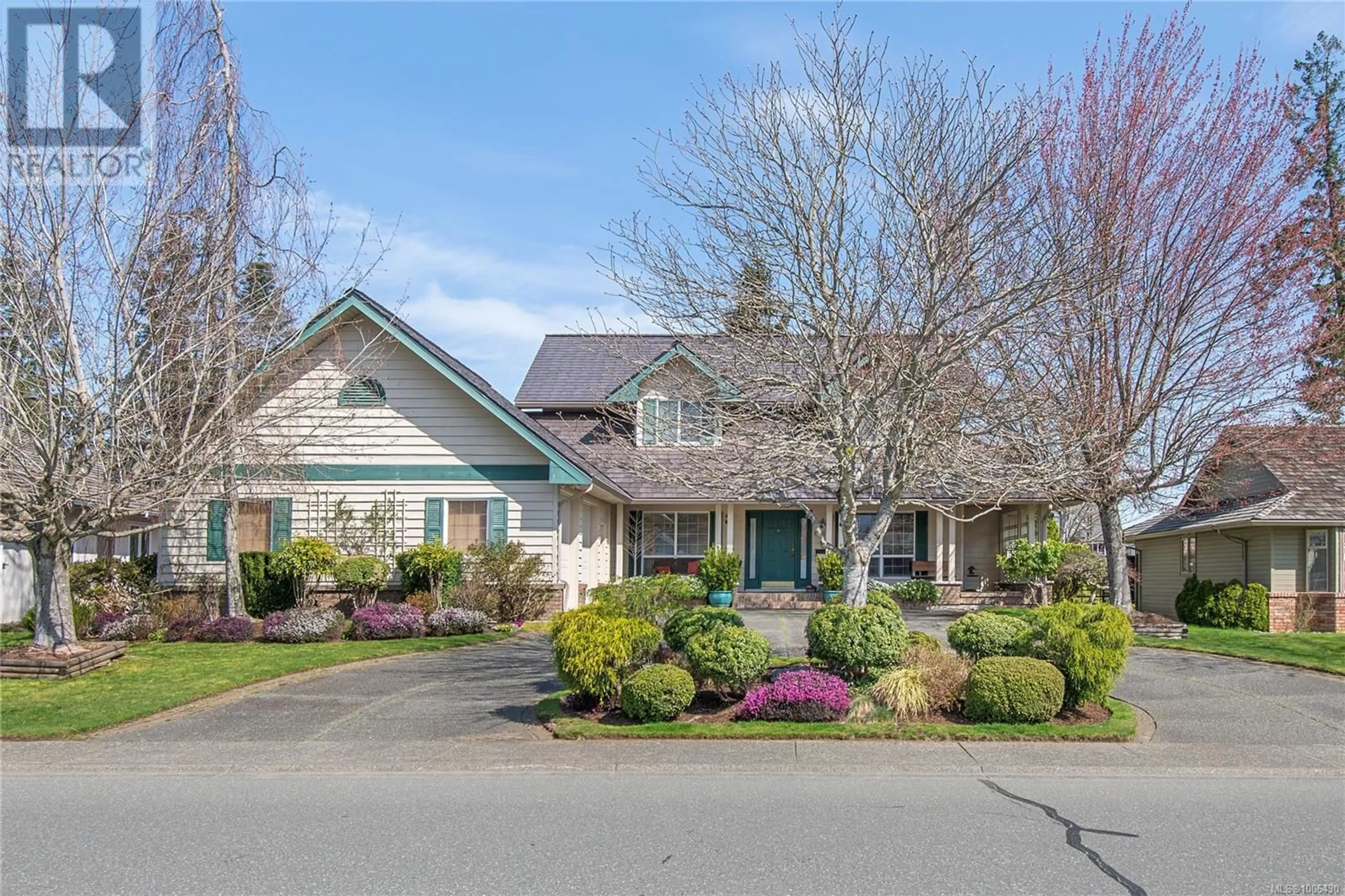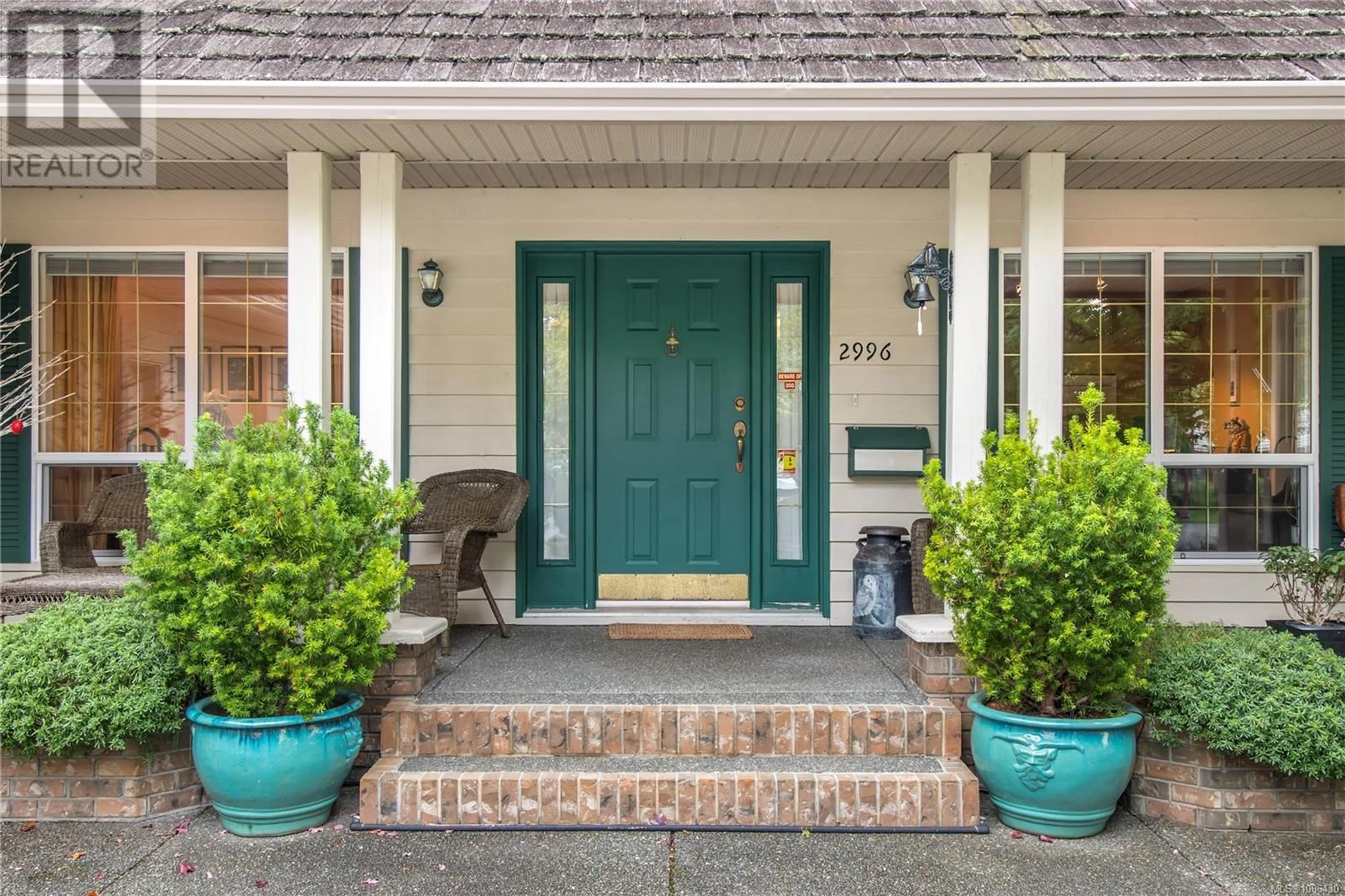2996 ROYAL VISTA WAY, Courtenay, British Columbia V9N9X3
Contact us about this property
Highlights
Estimated valueThis is the price Wahi expects this property to sell for.
The calculation is powered by our Instant Home Value Estimate, which uses current market and property price trends to estimate your home’s value with a 90% accuracy rate.Not available
Price/Sqft$243/sqft
Monthly cost
Open Calculator
Description
Great family home in the heart of Crown Isle, overlooking the 10th fairway of the prestigious 18-hole golf course. This spacious property offers over 4,500 sq/ft of bright, open living space, perfect for entertaining. It features 5 bedrooms, 5 bathrooms, elegant oak floors, and a beautifully appointed kitchen. The primary suite includes a large ensuite and private patio. The finished basement—with the exception of the storage area and wine cellar—has a separate entrance, offering flexibility for multigenerational living or suite potential. A newly installed roof provides lasting value and peace of mind. Enjoy oversized windows, underground sprinklers, and a garage for two cars plus a golf cart. Conveniently located near schools (up to college level), shopping, the aquatic center, hospital, and just a 5-minute walk to the Club House. (id:39198)
Property Details
Interior
Features
Main level Floor
Bathroom
Laundry room
12'1 x 10'3Kitchen
16'0 x 15'5Dining room
11'4 x 10'10Exterior
Parking
Garage spaces -
Garage type -
Total parking spaces 4
Property History
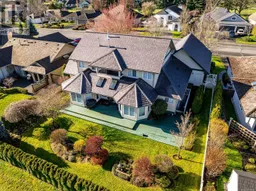 78
78
