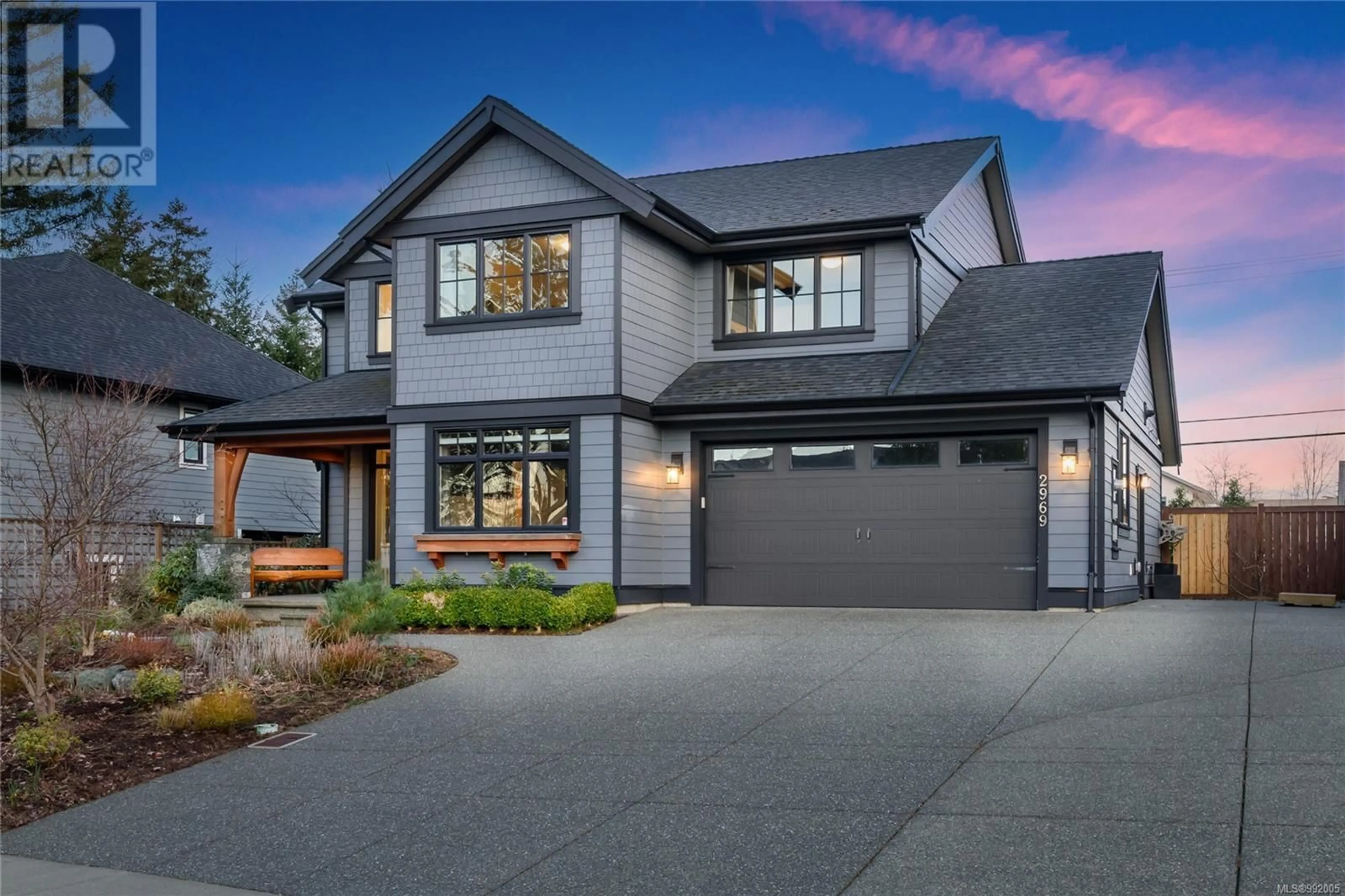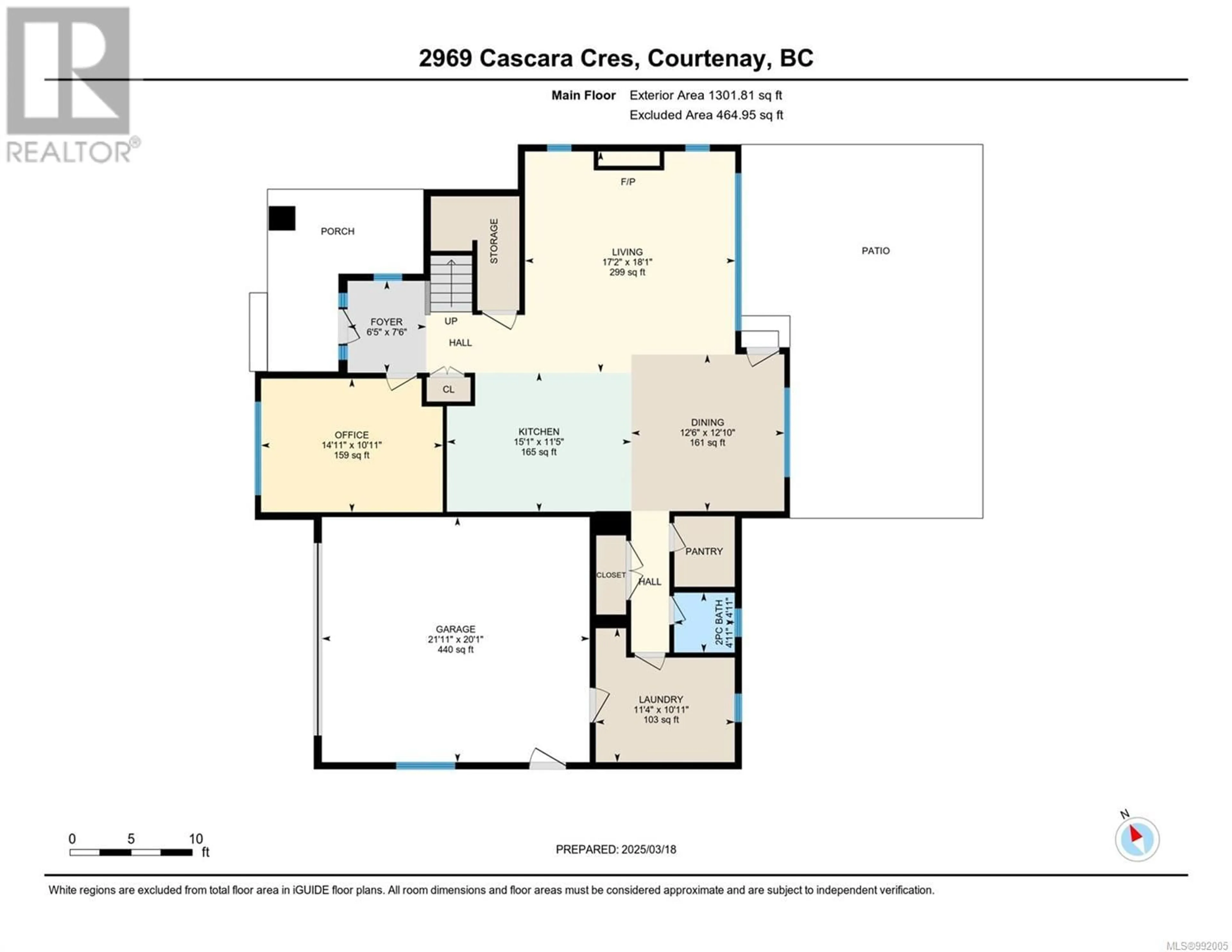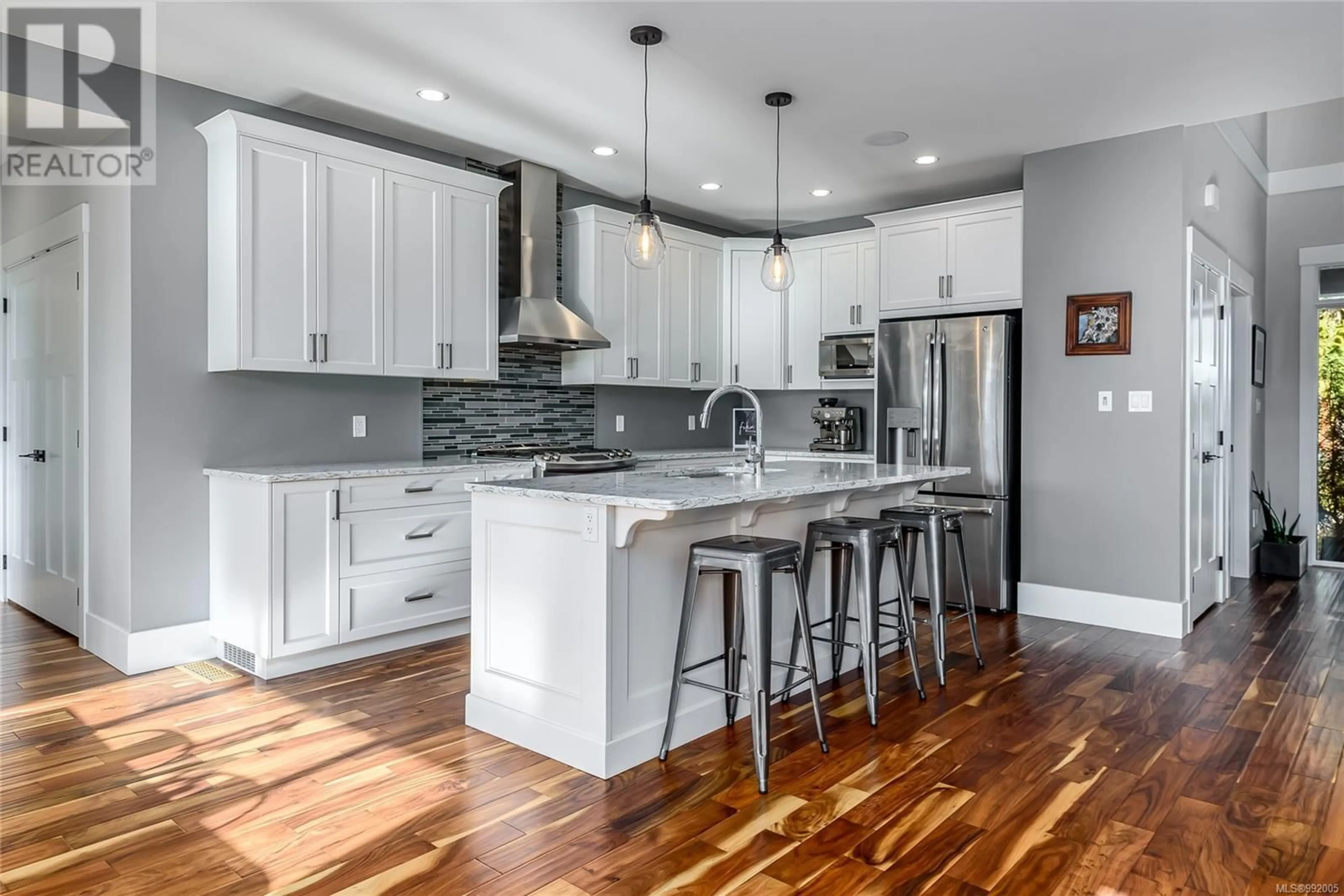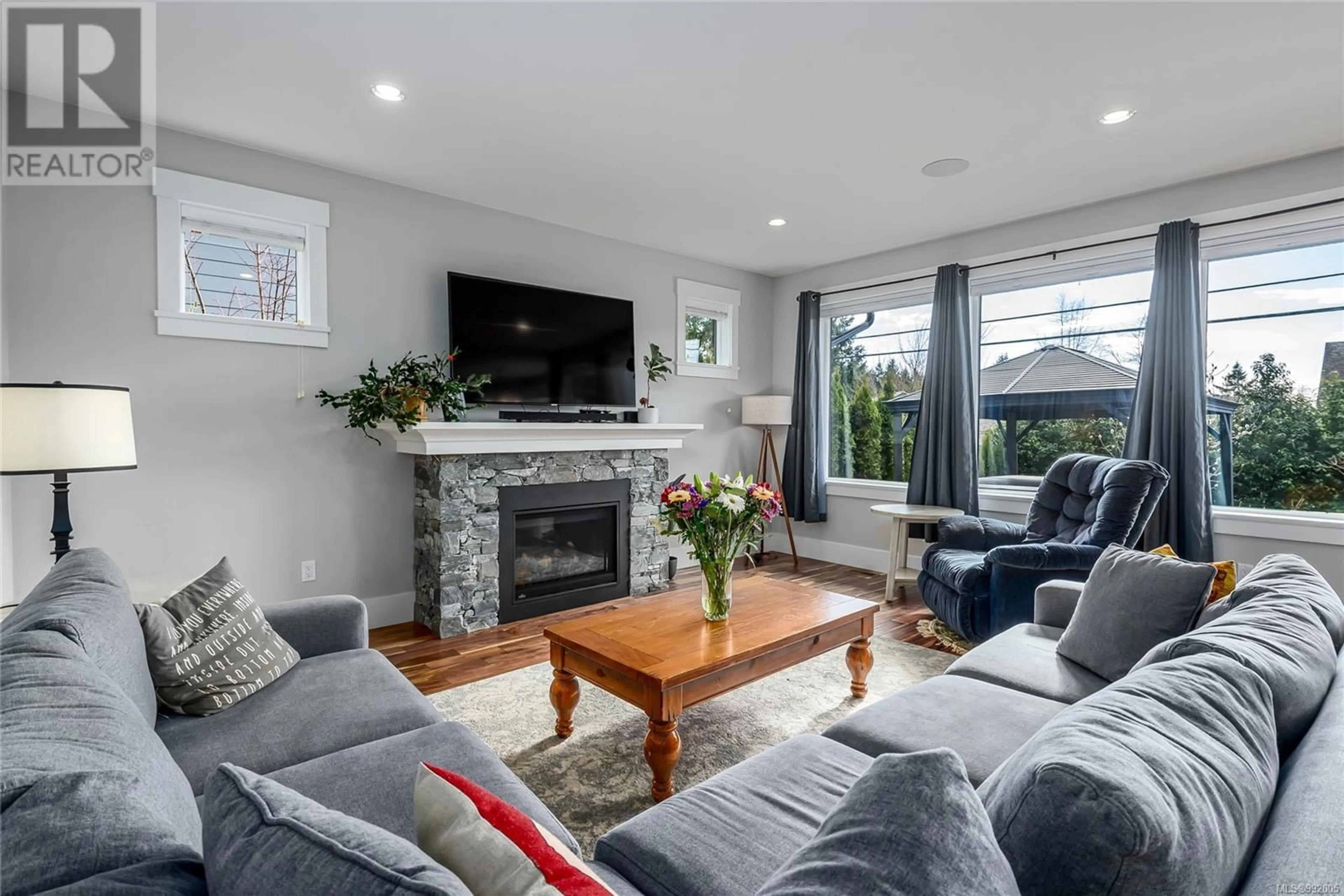2969 CASCARA CRESCENT, Courtenay, British Columbia V9N4B8
Contact us about this property
Highlights
Estimated ValueThis is the price Wahi expects this property to sell for.
The calculation is powered by our Instant Home Value Estimate, which uses current market and property price trends to estimate your home’s value with a 90% accuracy rate.Not available
Price/Sqft$405/sqft
Est. Mortgage$4,934/mo
Tax Amount ()$7,548/yr
Days On Market50 days
Description
This stunning, custom-built family home is on a peaceful street in the desirable Mission Ridge community. From the moment you step inside, the grand foyer with soaring ceilings sets the stage for a home that exudes elegance and comfort. Boasting over 2,300 sq. ft. of thoughtfully designed living space, this home features three spacious bedrooms upstairs, a luxurious ensuite, and four four-piece bathroom. Downstairs, you’ll find a bright and inviting living space, including a cozy gas fireplace in the living room, a spacious dining area, a powder room, a laundry room, and a beautifully designed kitchen with a large center island, sleek quartz countertops and walk-in pantry. With a versatile office, family room, or potential fourth bedroom downstairs, this provides flexible living options to suit your needs. Recent upgrades include state-of-the-art solar panels for energy efficiency and sustainability, a fully landscaped backyard with a hot tub, and a covered patio, creating a private retreat—perfect for relaxing or entertaining. Centrally located, this home is within walking distance of schools, Crown Isle shopping, Home Depot, the Aquatic Centre, North Island College, and the hospital. This home is a must-see and a perfect blend of style, comfort, and convenience! (id:39198)
Property Details
Interior
Features
Second level Floor
Primary Bedroom
14'11 x 16'3Bedroom
11'11 x 10'11Bedroom
14'11 x 10'11Ensuite
8'10 x 10'11Exterior
Parking
Garage spaces -
Garage type -
Total parking spaces 4
Property History
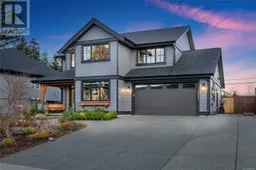 60
60
