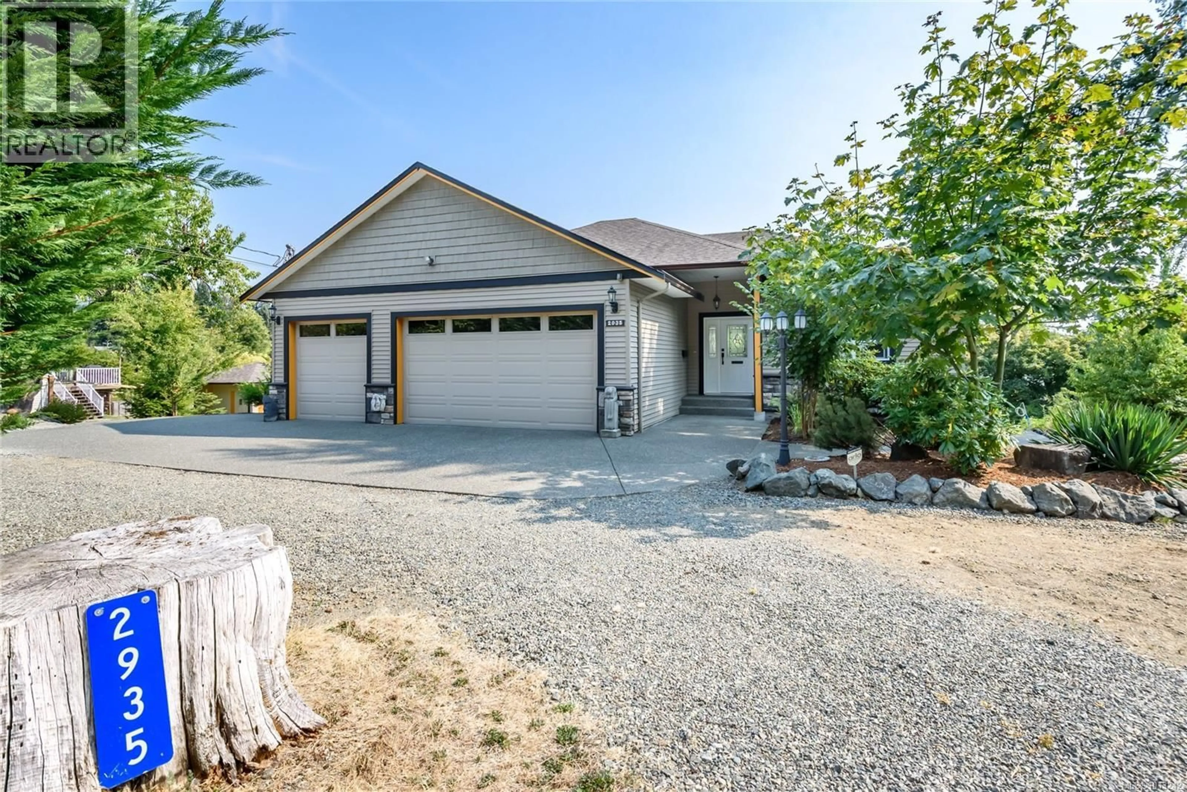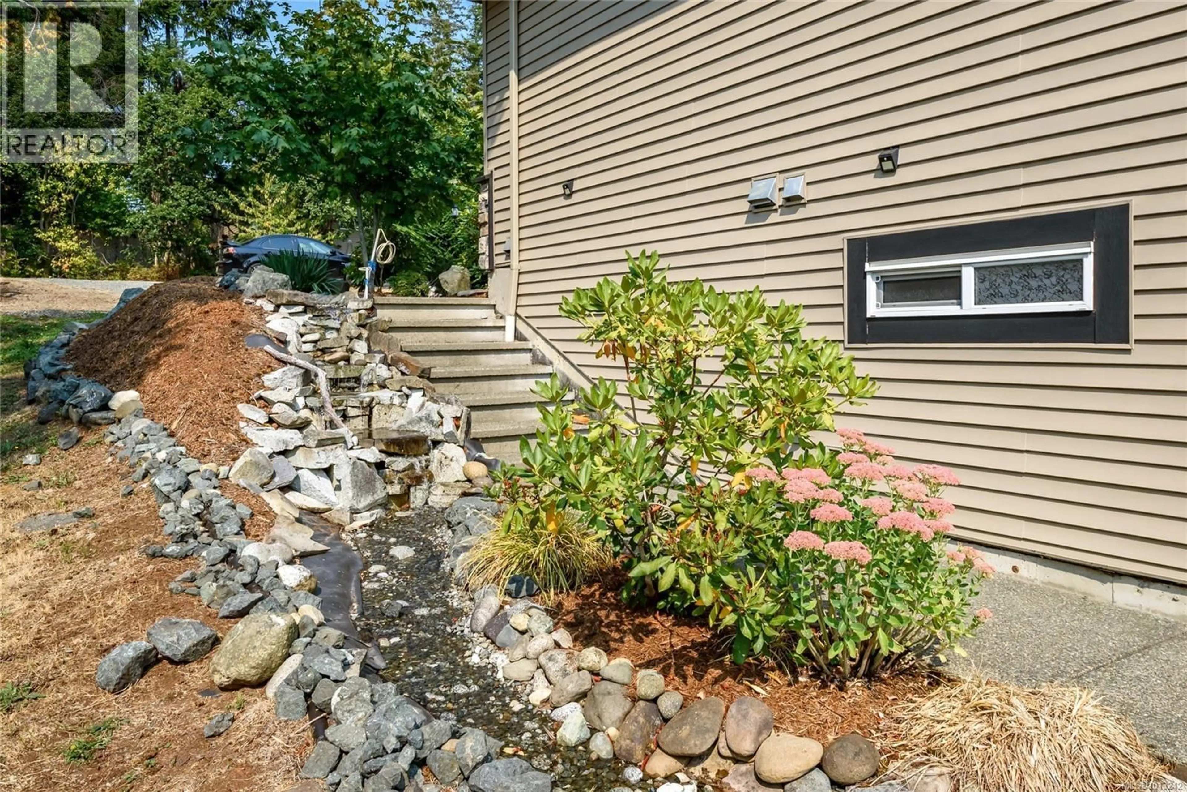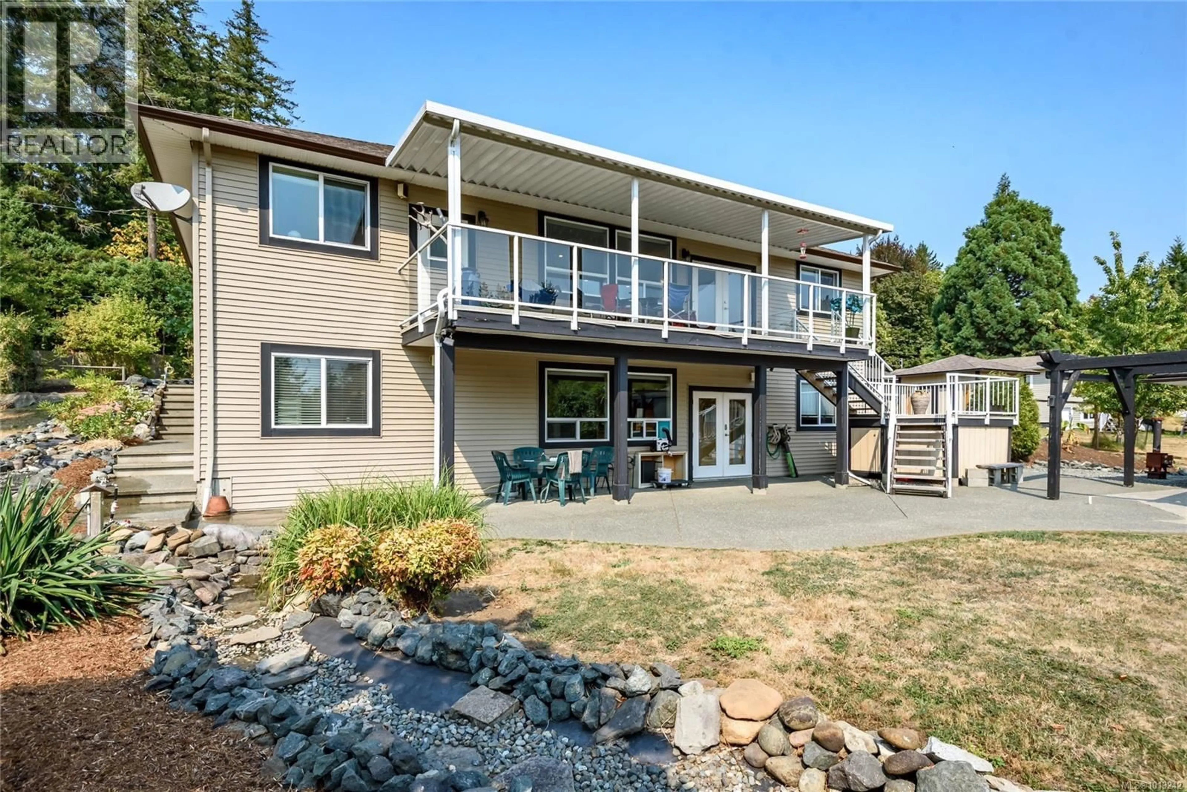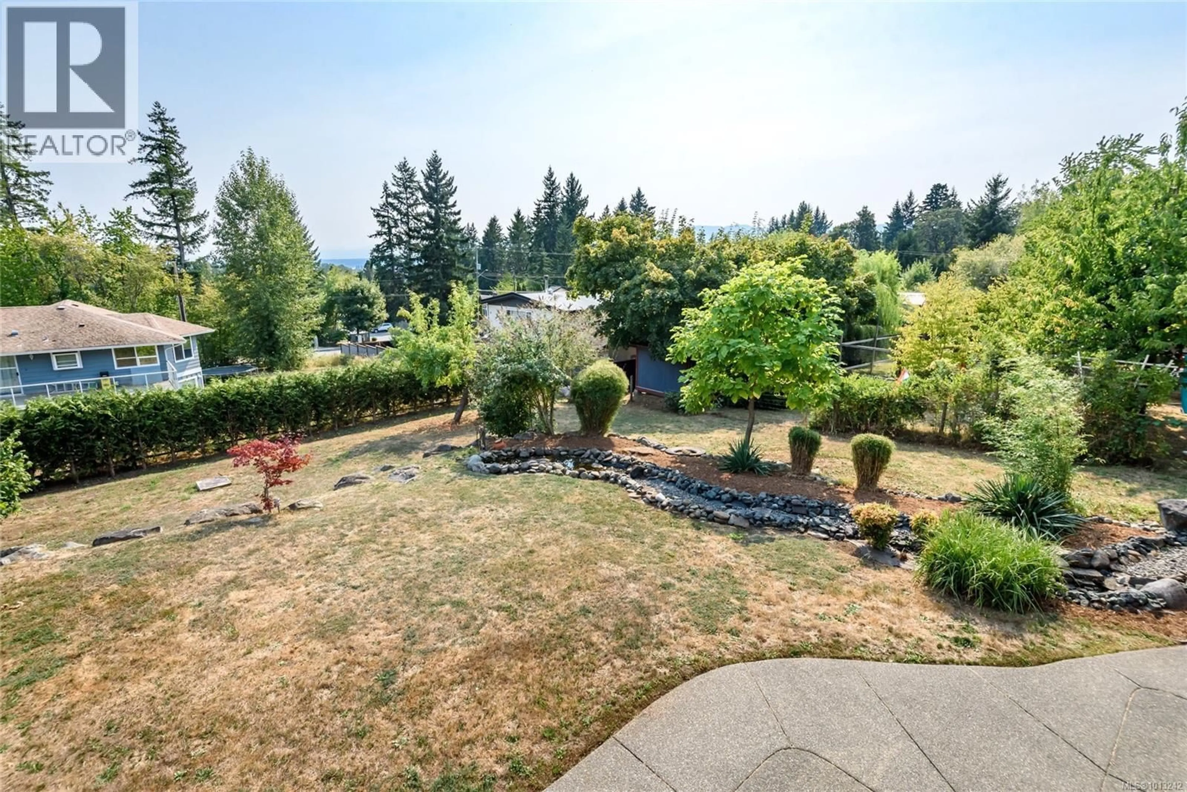2935 LUPTON ROAD, Courtenay, British Columbia V9N3V2
Contact us about this property
Highlights
Estimated valueThis is the price Wahi expects this property to sell for.
The calculation is powered by our Instant Home Value Estimate, which uses current market and property price trends to estimate your home’s value with a 90% accuracy rate.Not available
Price/Sqft$340/sqft
Monthly cost
Open Calculator
Description
View Home with Cottage Suite! Private .46 acre lot with mountain views from the dining/ living room. Expansive covered deck with metal roof. The primary bedroom includes a walk-in closet and 4pc ensuite with heated floors, double sinks, and walk-in shower. A second bedroom and full bath complete this level. Oversized double garage. Downstairs offers a third bedroom w ensuite, a spacious family room with woodstove, office, and French doors to the backyard. The lower level is also plumbed and wired for an in-law suite. The landscaped southern-sloped irrigated yard, fruit trees, grapes, with waterfalls and stream. Additional highlights include propane fireplace, built-in vacuum, secret wine room. Plumbed for an outdoor shower by the hot tub. The ''tiger cat cottage'' was the original dwelling now converted to a self-contained 1-bedroom unit with kitchen, 3pc bath, laundry, new hot water tank, and updated electrical. RV parking, circular driveway, 2 garden sheds. Exceptional location just minutes to downtown Courtenay. (id:39198)
Property Details
Interior
Features
Auxiliary Building Floor
Other
2'11 x 5'9Living room
13'1 x 11'5Other
12'1 x 5'8Kitchen
6'10 x 6'0Exterior
Parking
Garage spaces -
Garage type -
Total parking spaces 4
Property History
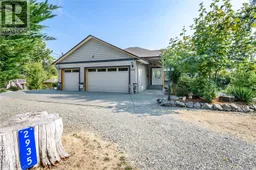 25
25
