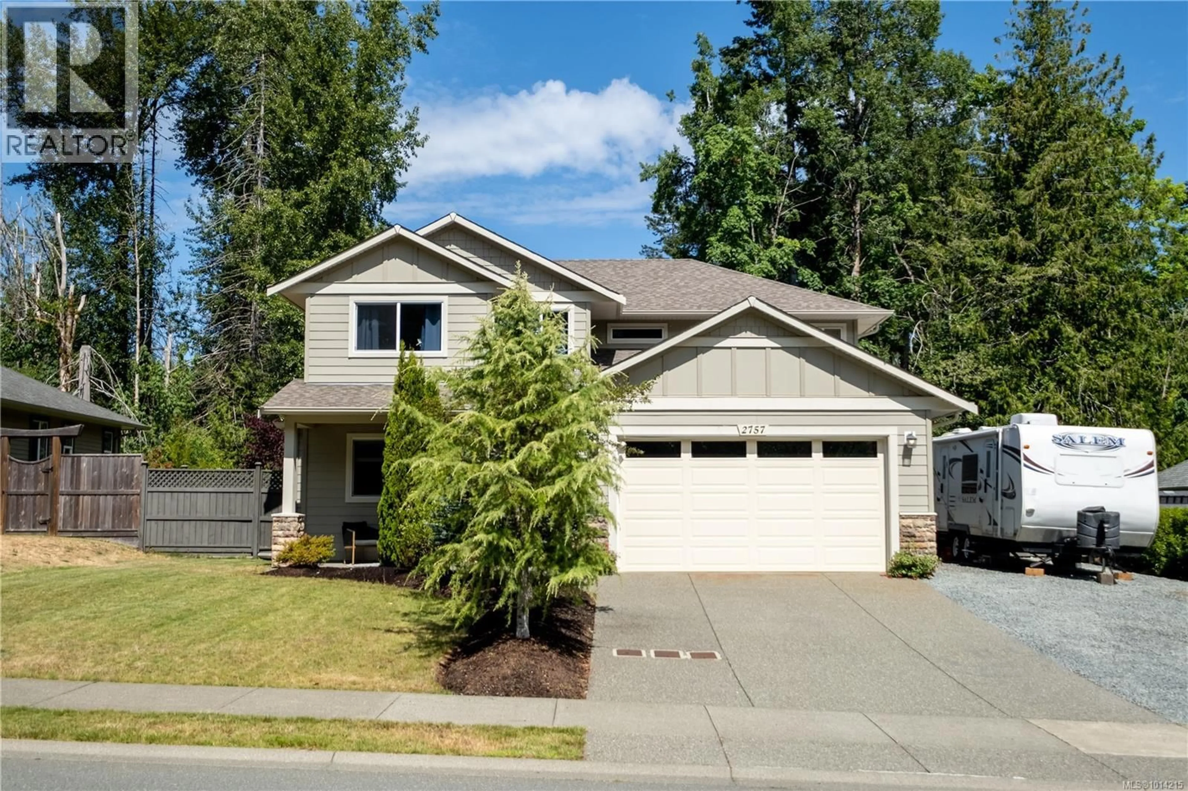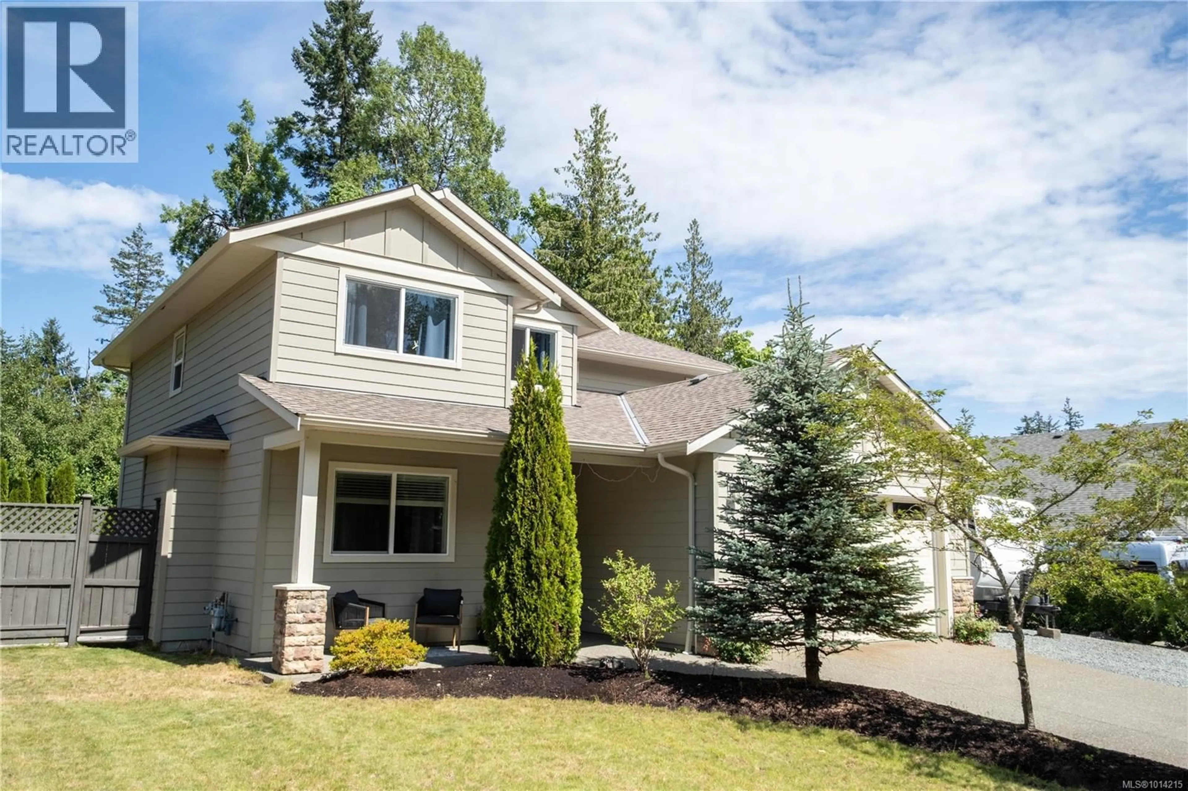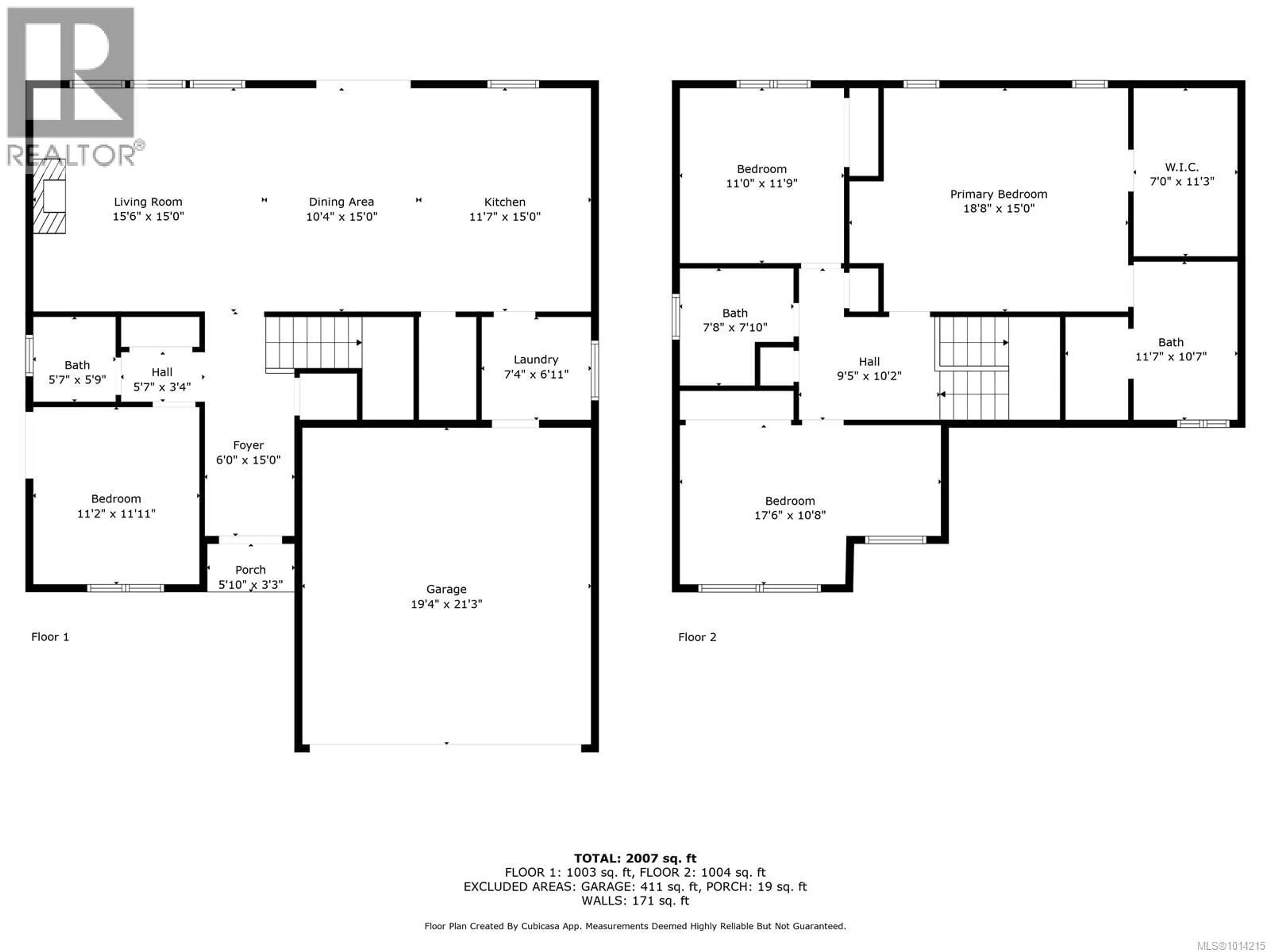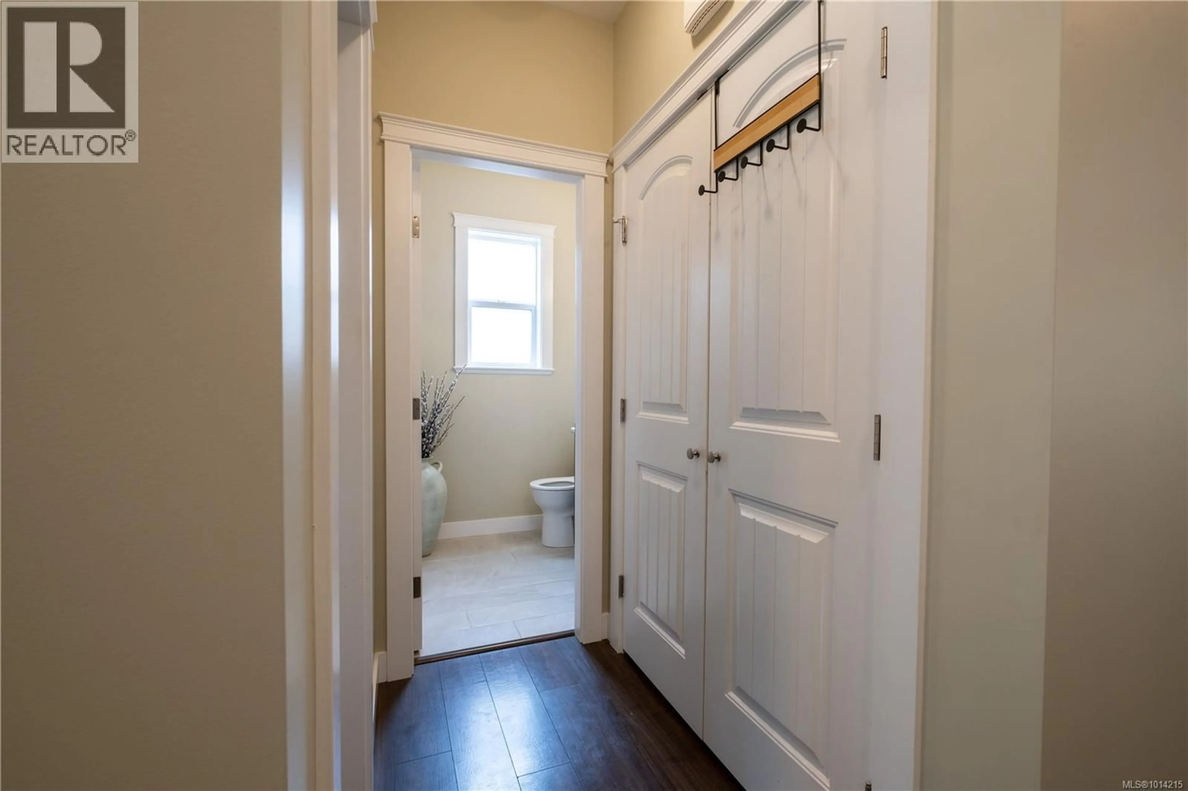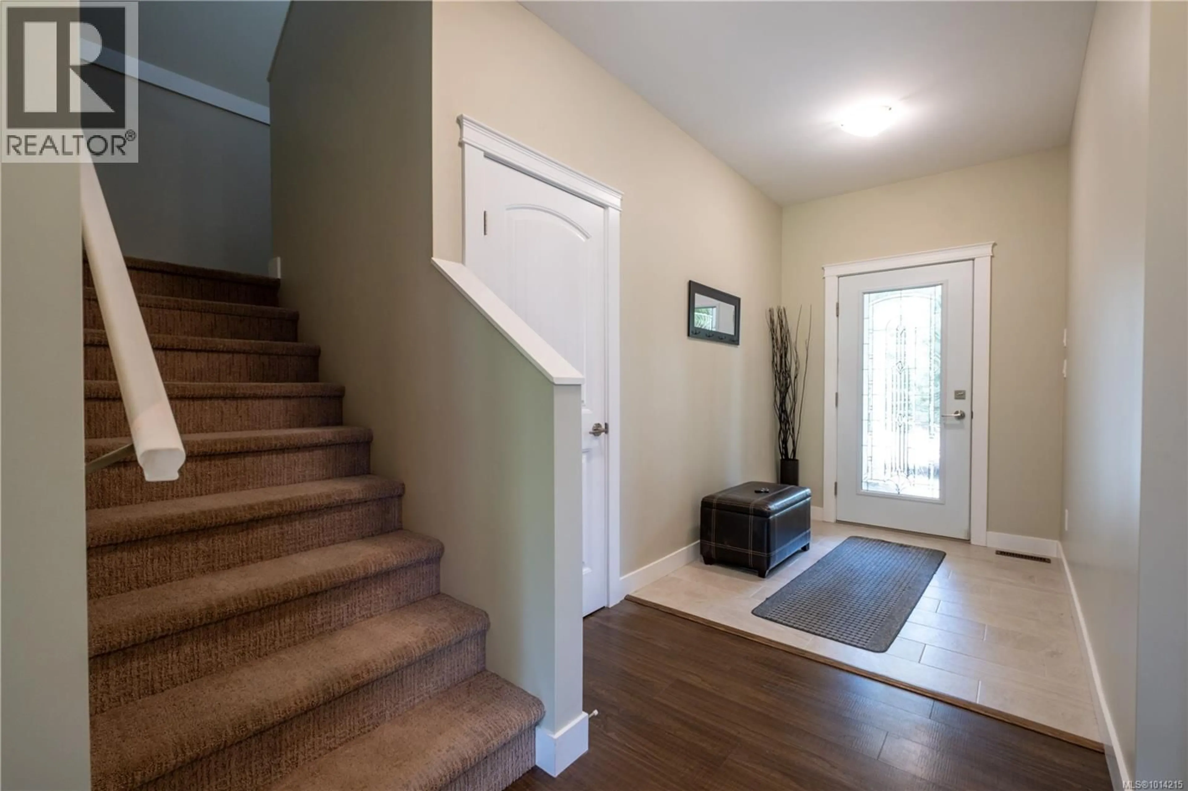2757 SWANSON STREET, Courtenay, British Columbia V9N0C8
Contact us about this property
Highlights
Estimated valueThis is the price Wahi expects this property to sell for.
The calculation is powered by our Instant Home Value Estimate, which uses current market and property price trends to estimate your home’s value with a 90% accuracy rate.Not available
Price/Sqft$449/sqft
Monthly cost
Open Calculator
Description
This thoughtfully designed residence offers nearly 2,200 sq.ft. of well-planned family living space, with 4 bedrooms and 3 bathrooms. The main floor boasts 9ft ceilings and an open-concept great room layout, featuring engineered hardwood and elegant travertine tile that seamlessly connect the island kitchen with the living and dining areas. A versatile den—perfect as a fourth bedroom—completes the main level. Upstairs, the spacious primary suite includes a large walk-in closet and a beautifully finished ensuite. Two additional bedrooms share access to a full bathroom, and there's a convenient computer nook ideal for kids’ homework or a small office. High-quality finishings continue outside with durable Hardiplank siding and a large covered veranda—perfect for enjoying the afternoon sun. The backyard backs onto a scenic walking trail that leads to Piercy Creek, offering both privacy and a connection to nature. This home checks all the boxes for comfortable, functional family living. (id:39198)
Property Details
Interior
Features
Main level Floor
Entrance
6 x 15Laundry room
6'11 x 7'4Kitchen
Living room
15'6 x 15Exterior
Parking
Garage spaces -
Garage type -
Total parking spaces 4
Property History
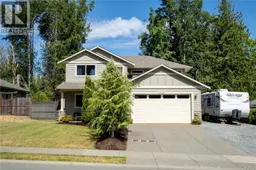 41
41
