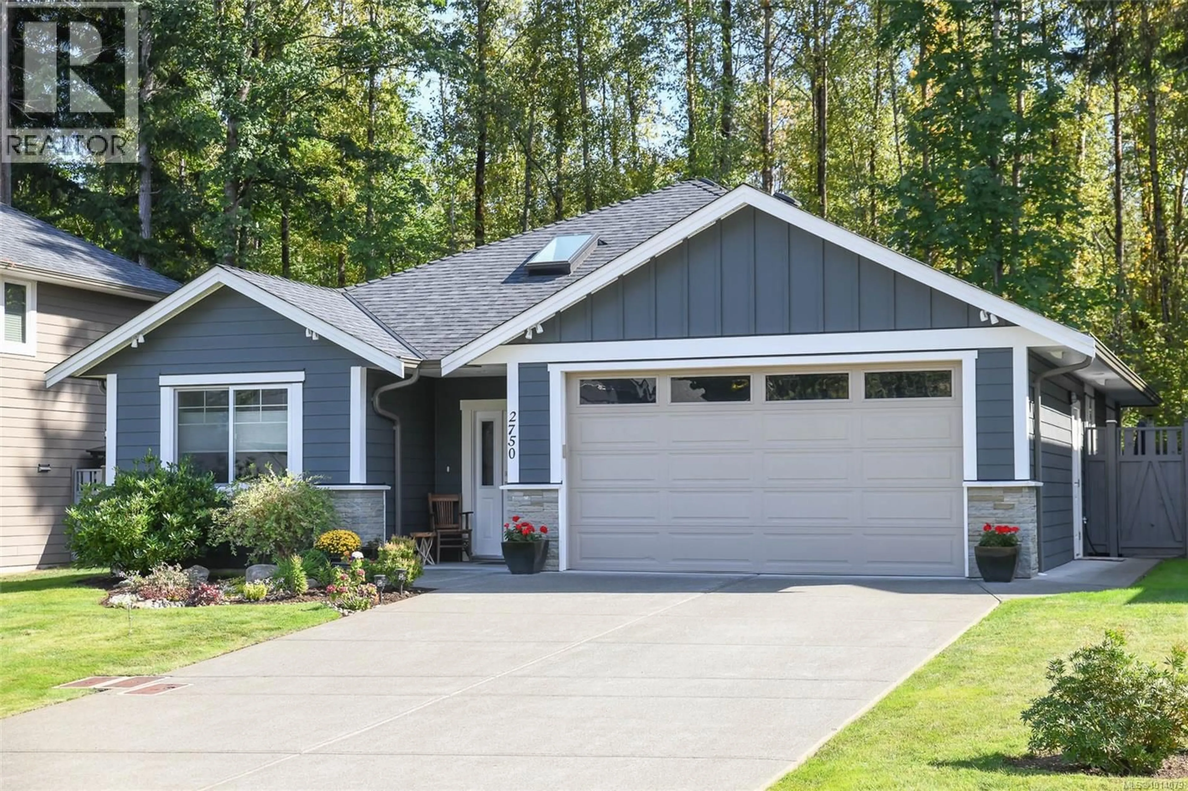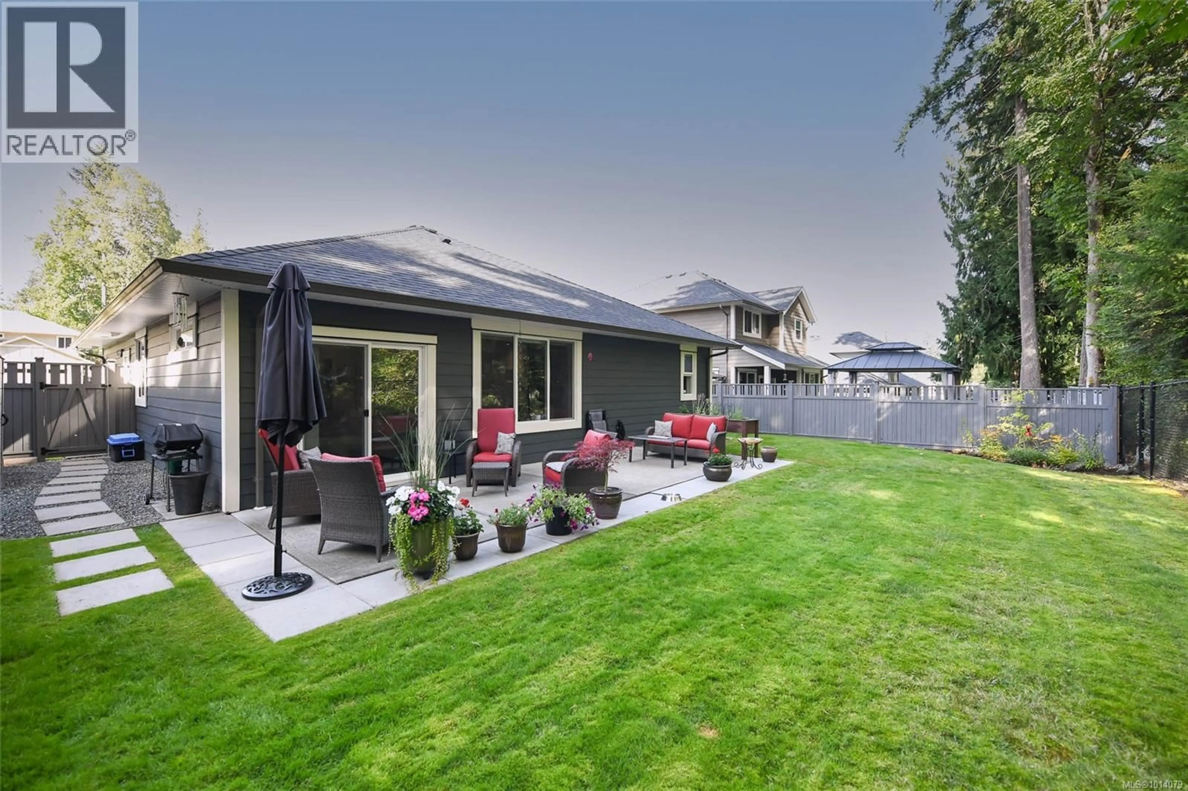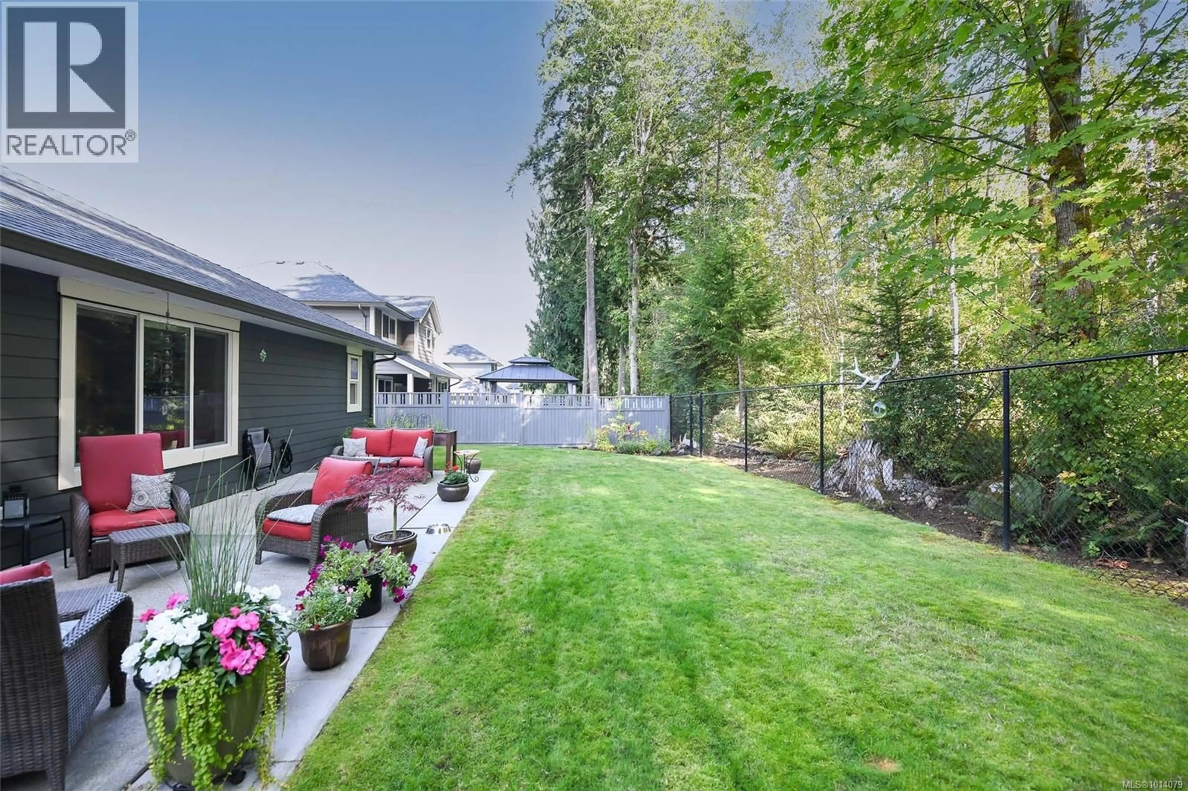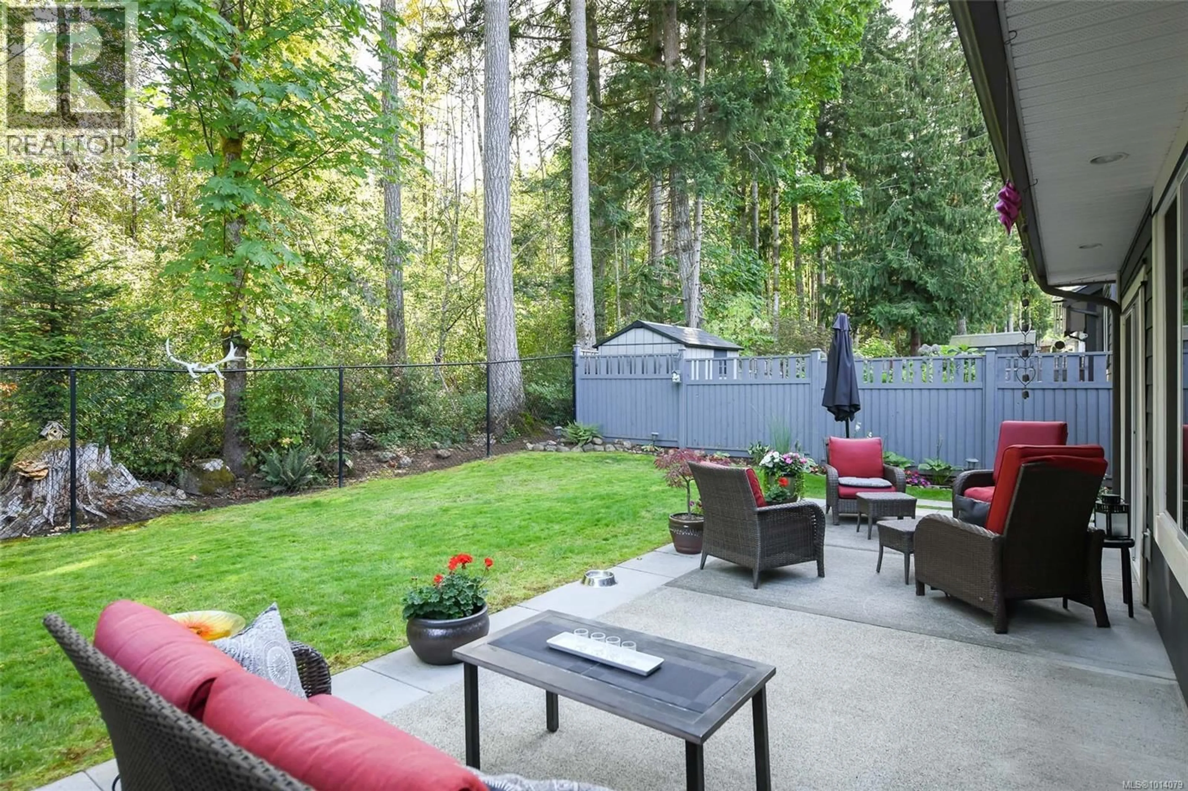2750 SWANSON STREET, Courtenay, British Columbia V9N0C8
Contact us about this property
Highlights
Estimated valueThis is the price Wahi expects this property to sell for.
The calculation is powered by our Instant Home Value Estimate, which uses current market and property price trends to estimate your home’s value with a 90% accuracy rate.Not available
Price/Sqft$624/sqft
Monthly cost
Open Calculator
Description
This 1,350 sq.ft. rancher may be 9 years old, but it feels and shows just like new. Designed with comfort, style, and functionality in mind, the home offers 9’ ceilings and an open, seamless layout that creates bright and inviting living spaces. The kitchen is the heart of the home, featuring an island eating bar, quartz countertops, soft-close cabinetry, and a spacious dining area perfect for gatherings. The kitchen flows effortlessly into the Great Room, where a cozy gas fireplace makes the space warm and welcoming. Your primary suite is a private retreat, complete with a walk-in closet and a modern three-piece ensuite with tiled shower. Two additional bedrooms and a four-piece bathroom provide flexible space for family, guests, or a home office. Practical features include a double garage with utility closet and pocket-door access to the kitchen, a full laundry/mudroom, and energy-efficient finishes. Outside, you’ll love the extended patio for relaxing or entertaining while enjoying the meticulously maintained backyard that enhances the home’s curb appeal. Located in a quiet West Courtenay development, you’ll be just minutes from schools, recreation, parks, and highway access. This is quality construction, timeless design, and a home that truly feels brand new. (id:39198)
Property Details
Interior
Features
Main level Floor
Primary Bedroom
11'0 x 14'3Laundry room
8'8 x 5'2Living room
16'1 x 12'2Kitchen
9'1 x 11'3Exterior
Parking
Garage spaces -
Garage type -
Total parking spaces 4
Property History
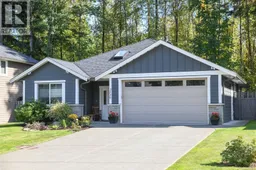 45
45
