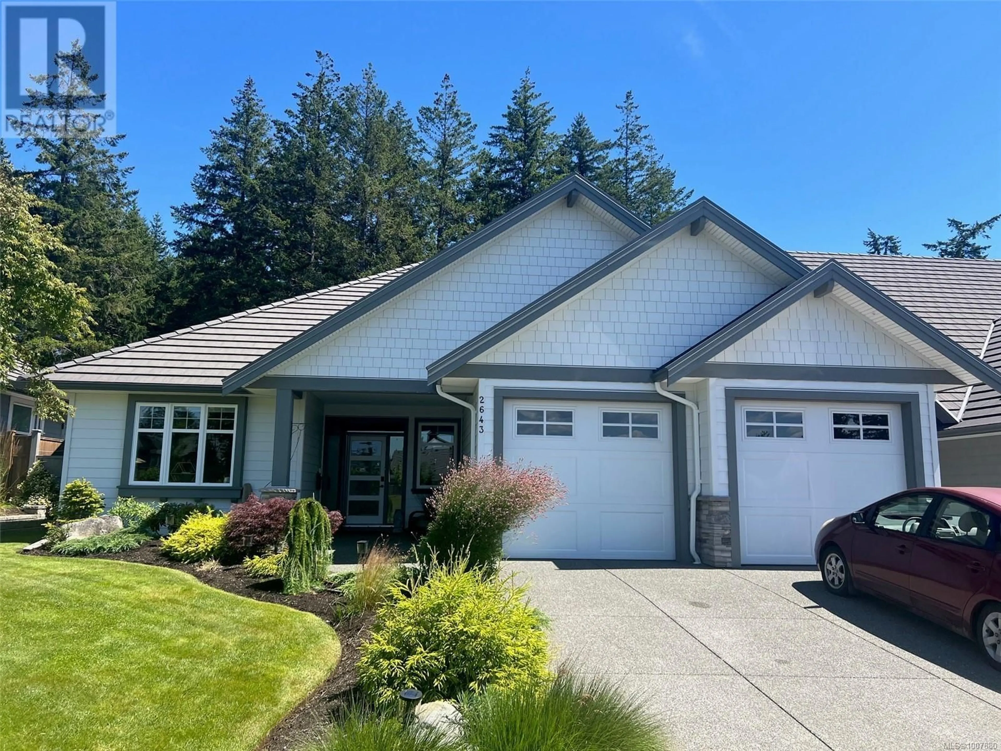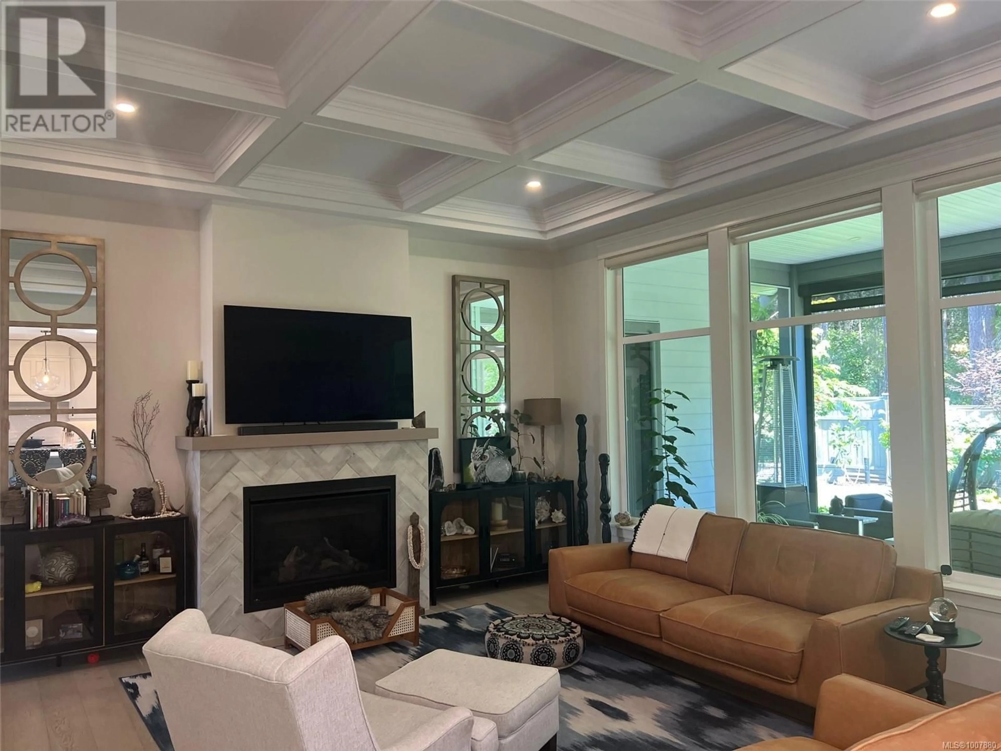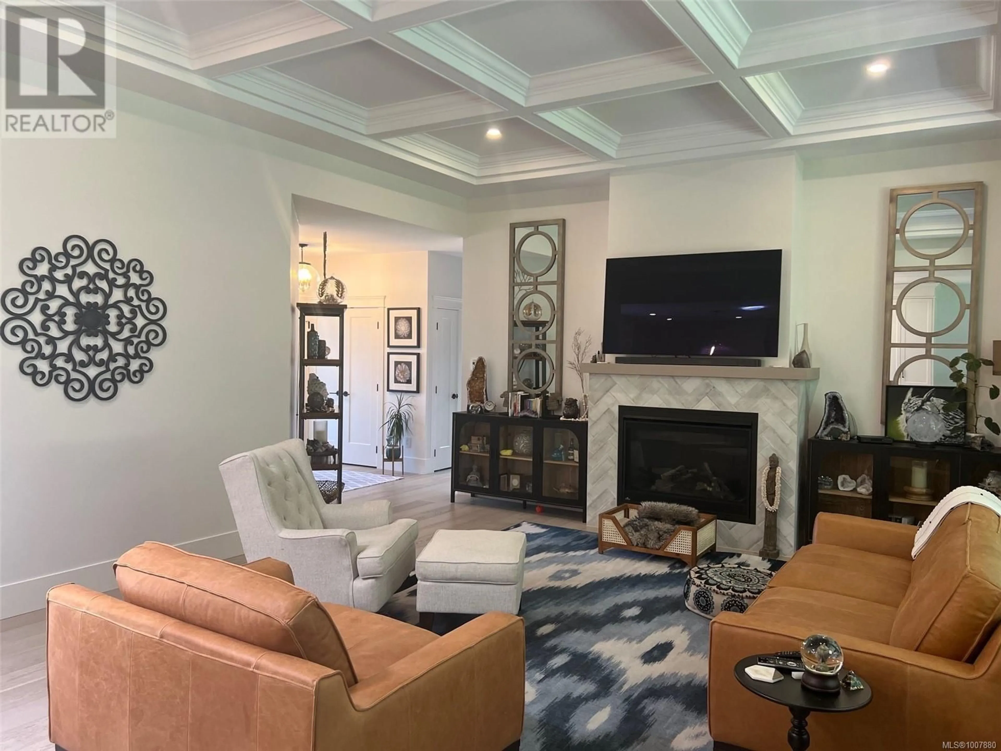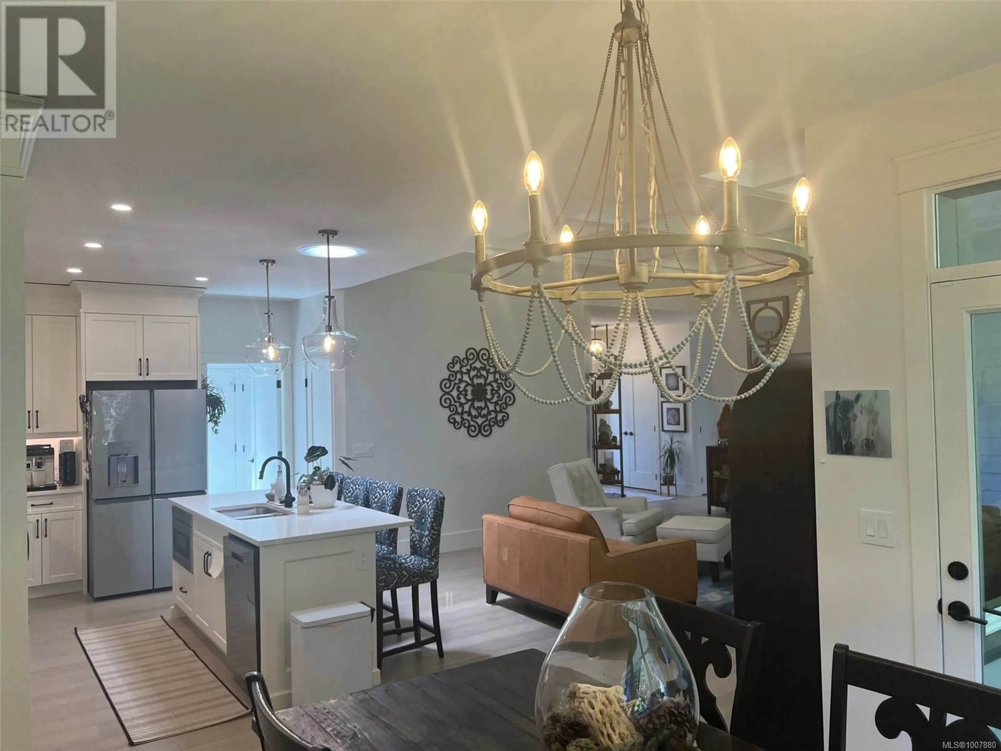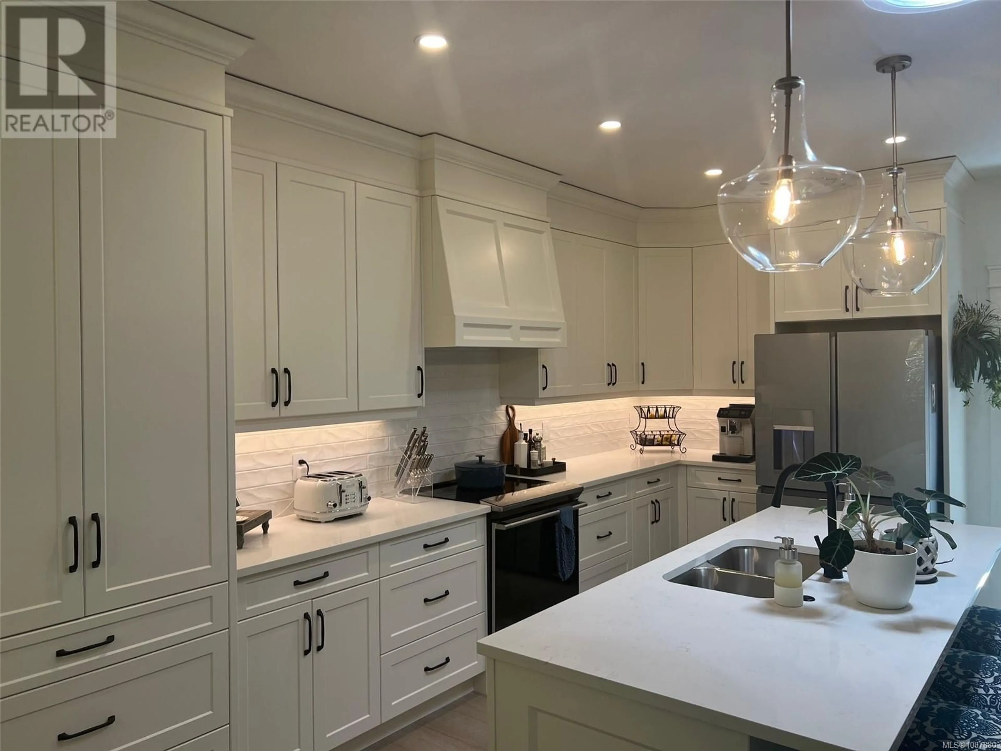2643 CROWN ISLE DRIVE, Courtenay, British Columbia V9N0E4
Contact us about this property
Highlights
Estimated valueThis is the price Wahi expects this property to sell for.
The calculation is powered by our Instant Home Value Estimate, which uses current market and property price trends to estimate your home’s value with a 90% accuracy rate.Not available
Price/Sqft$767/sqft
Monthly cost
Open Calculator
Description
Pristine home in Courtenay's Crown Isle Resort & Golf Community, backing onto a tranquil walking trail and forest. Across from a park, this peaceful retreat features soaring coffered ceilings in the Great Room, a chef’s kitchen with shaker cabinets, and a dining area overlooking the private backyard. Enjoy extended outdoor living with a brand-new, automatic retractable screen on the covered patio. The renovated ensuite offers an expanded shower, radiant-heated floors, and updated tiled walls. Skylights and a new light tunnel brighten the space year-round. Built in 2021 and still under warranty. Beautiful mature landscaping complements the seamless indoor/outdoor lifestyle. Additional features include a double garage, hot water on demand, and a heat pump—all in an efficient, single-level layout ideal for retirees or young families. Close to the clubhouse and shopping. Quality-built by Avril Homes. (id:39198)
Property Details
Interior
Features
Main level Floor
Living room
18'5 x 17Laundry room
5'11 x 11'3Entrance
6'5 x 7Ensuite
Exterior
Parking
Garage spaces -
Garage type -
Total parking spaces 4
Property History
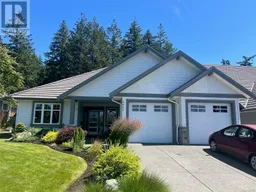 12
12
