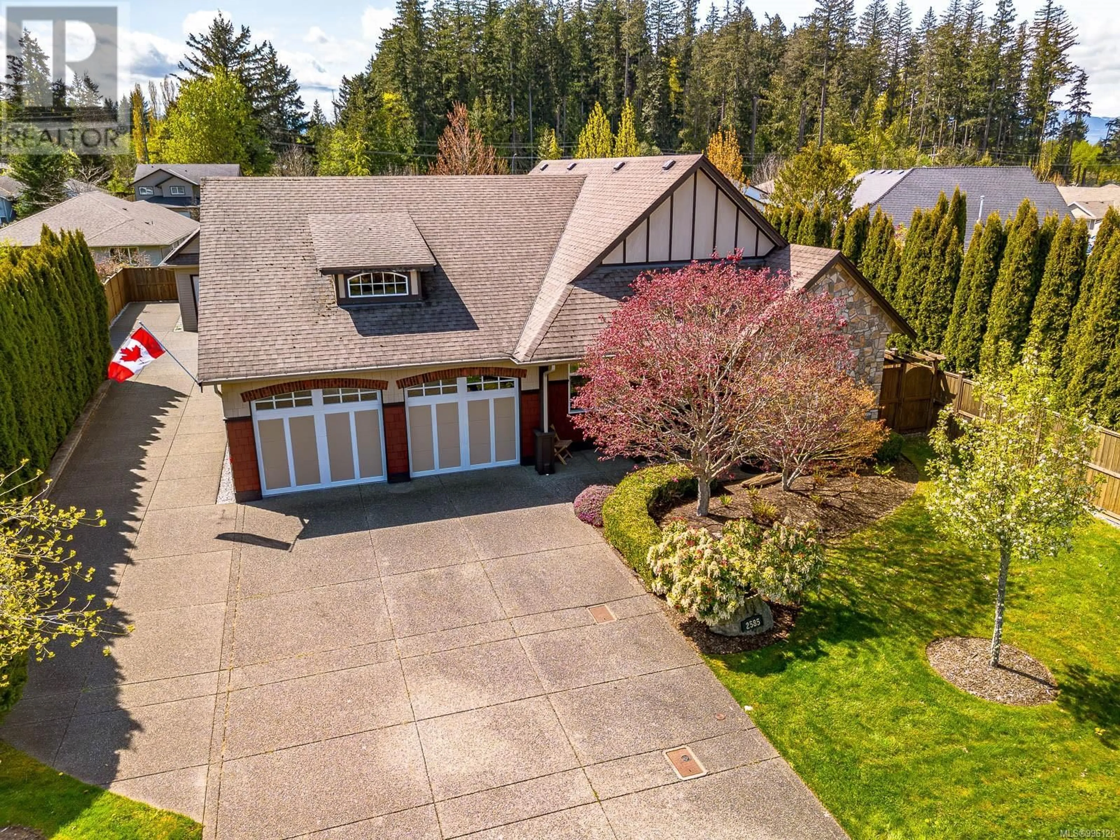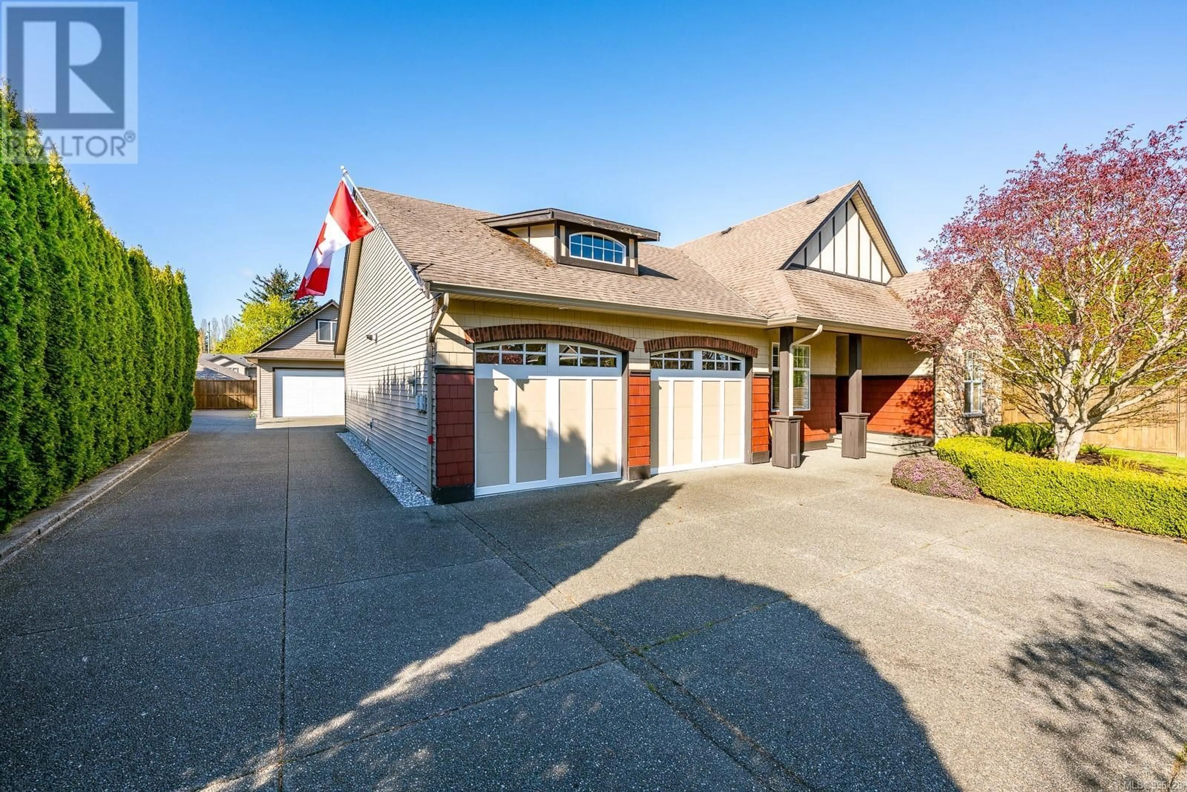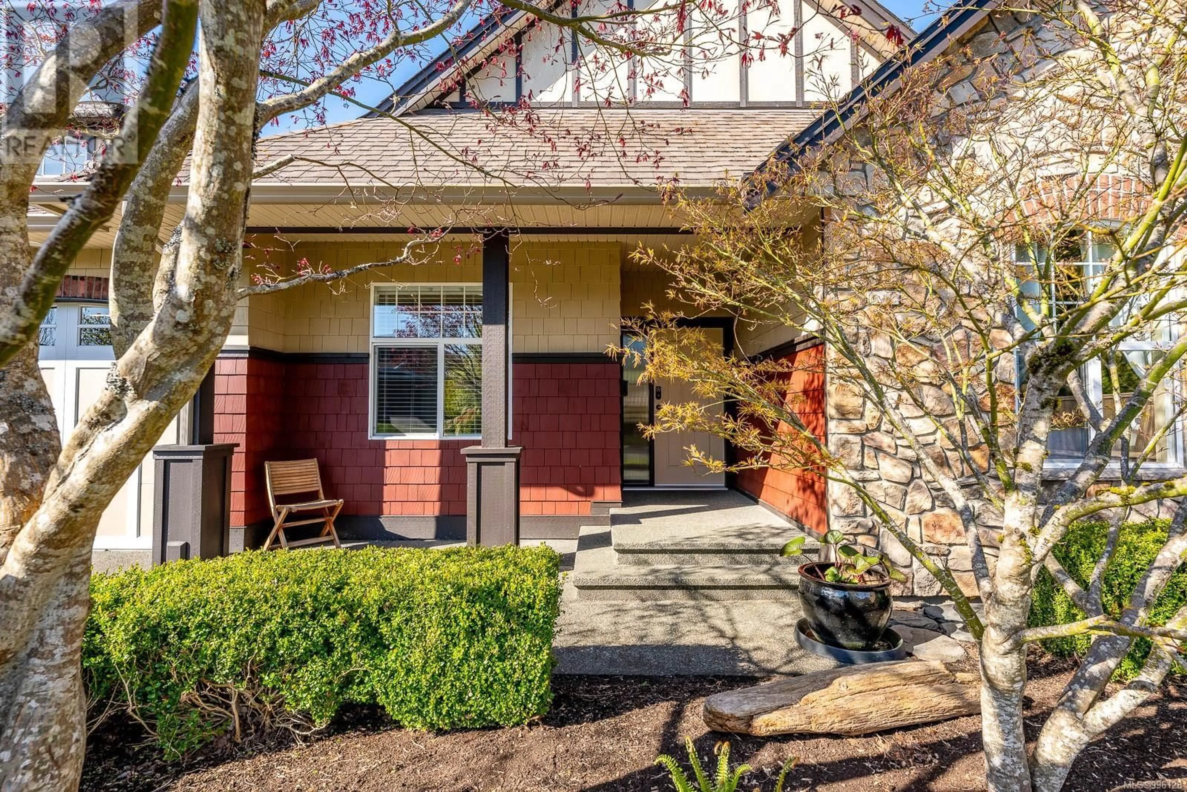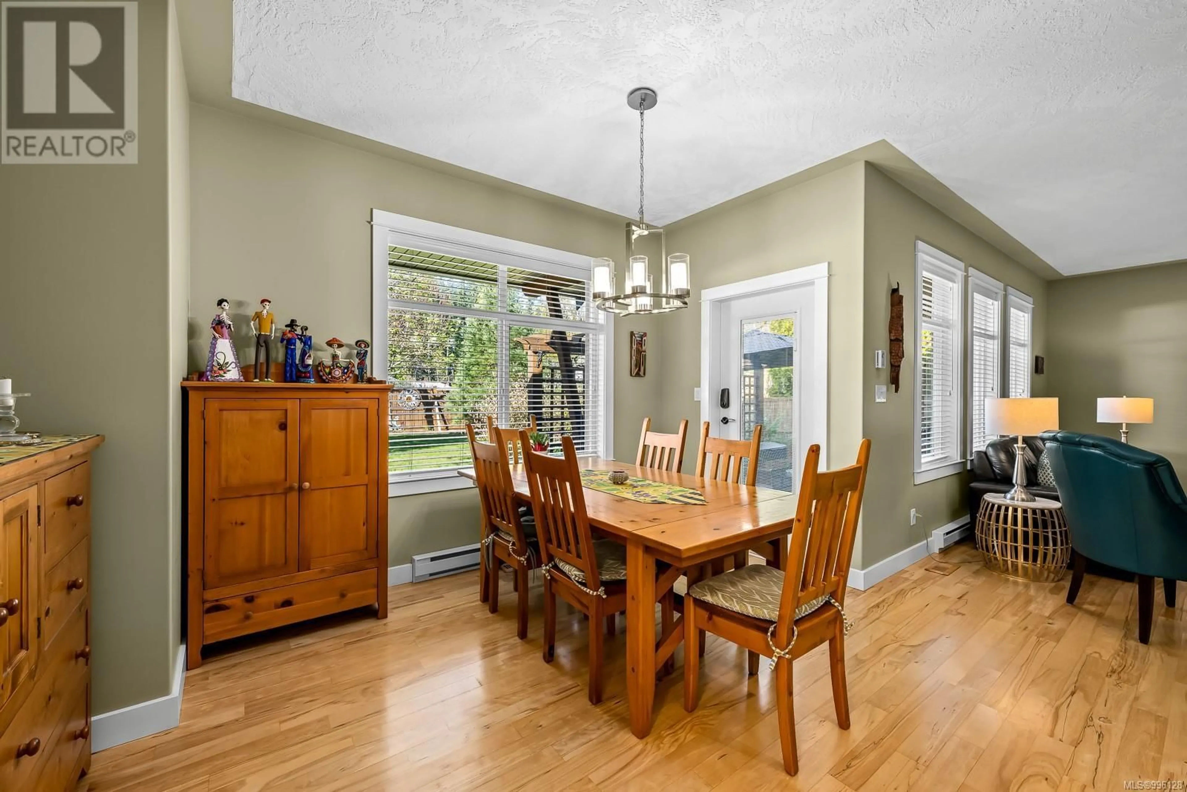2585 INVERCLYDE WAY, Courtenay, British Columbia V9N1Y2
Contact us about this property
Highlights
Estimated ValueThis is the price Wahi expects this property to sell for.
The calculation is powered by our Instant Home Value Estimate, which uses current market and property price trends to estimate your home’s value with a 90% accuracy rate.Not available
Price/Sqft$658/sqft
Est. Mortgage$4,634/mo
Tax Amount ()$6,735/yr
Days On Market4 hours
Description
RANCHER WITH WORKSHOP! This beautiful custom built home is located in the popular Aberdeen Heights neighbourhood in central East Courtenay. Inside, the 1638 sqft home has an open concept, 9 foot ceilings, plenty of natural light through big windows, hardwood and slate tile throughout, stone countertops, a heat pump, on-demand hot water and a spacious primary bedroom with walk in closet & a 4 piece ensuite. The gourmet kitchen has an array of maple shaker cabinets while the comfortable living room is highlighted by the gas fireplace. Outside, the fully fenced back yard, has a sprinkler system and sun exposure for most of the day. There is a covered back patio that has ample outdoor living space. The highlight of this property is the 500 sqft (23.5x19.5) workshop that has paved access and upper level storage. This building could potentially be turned into living space but buyer has to confirm with the City. The property has many extra parking opportunities for boats and RV's. The neighbourhood has a paved walking trail system and both levels of schools are within walking distance. Groceries, Crown Isle, the hospital and the airport are all a short drive away. A wonderful opportunity to live a quality built home! (id:39198)
Property Details
Interior
Features
Main level Floor
Entrance
5'4 x 12'0Kitchen
11'8 x 12'7Living room
17'0 x 17'0Dining room
12'4 x 13'4Exterior
Parking
Garage spaces -
Garage type -
Total parking spaces 2
Property History
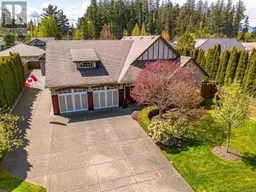 46
46
