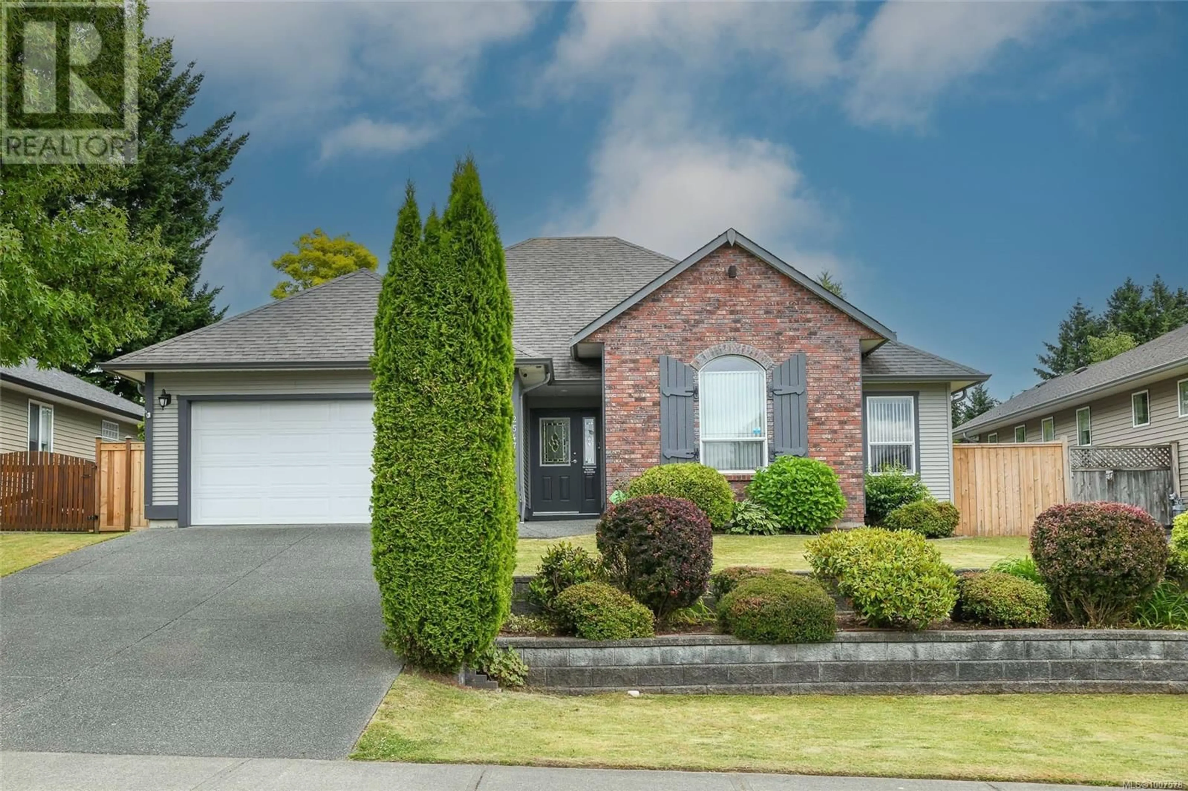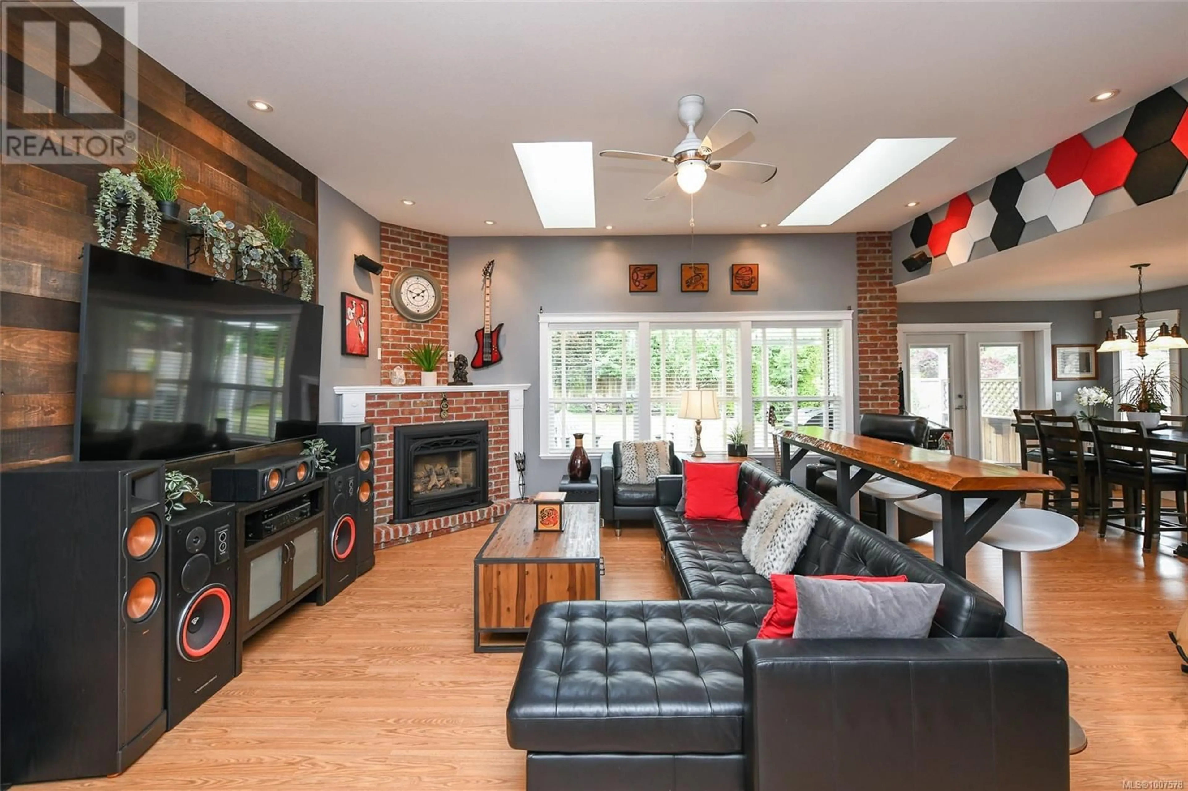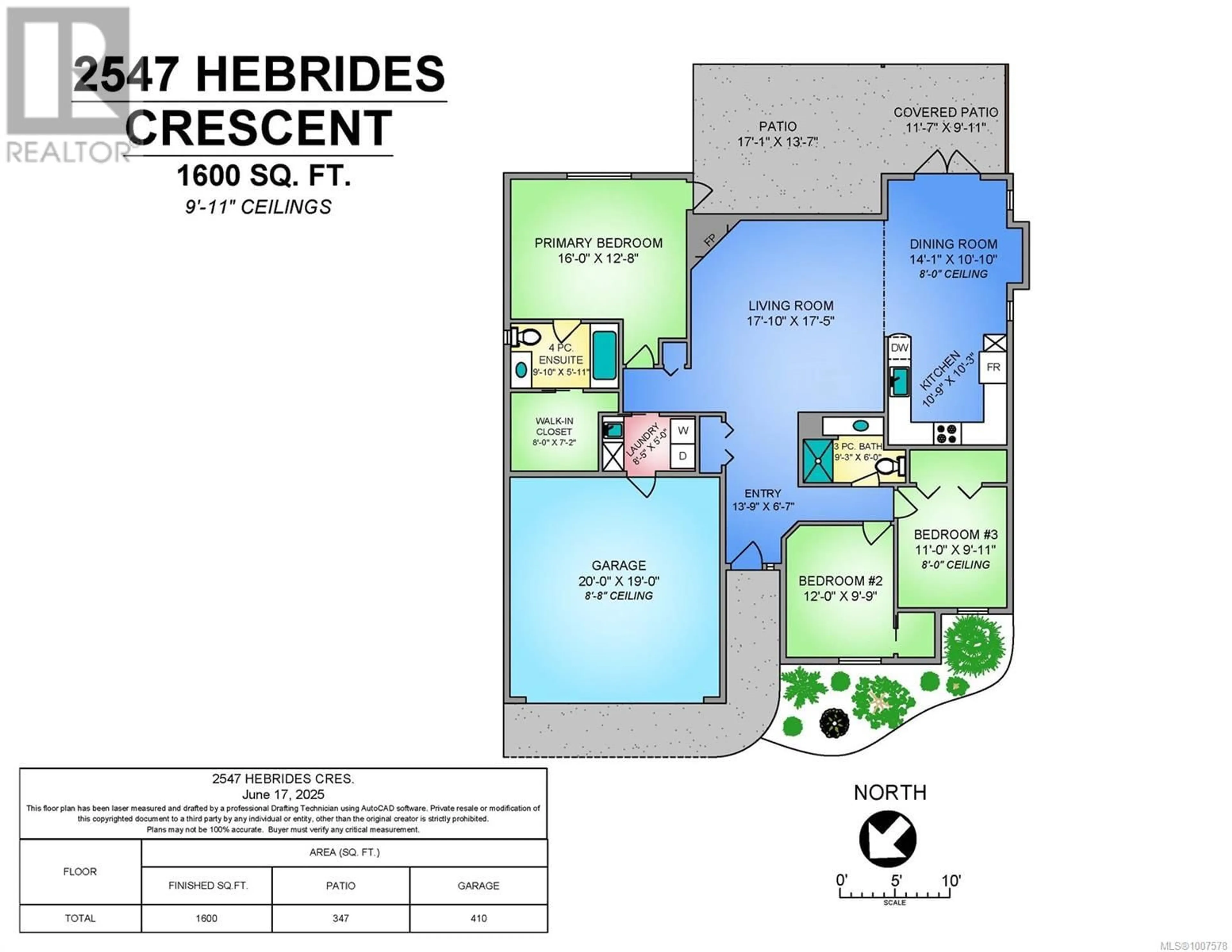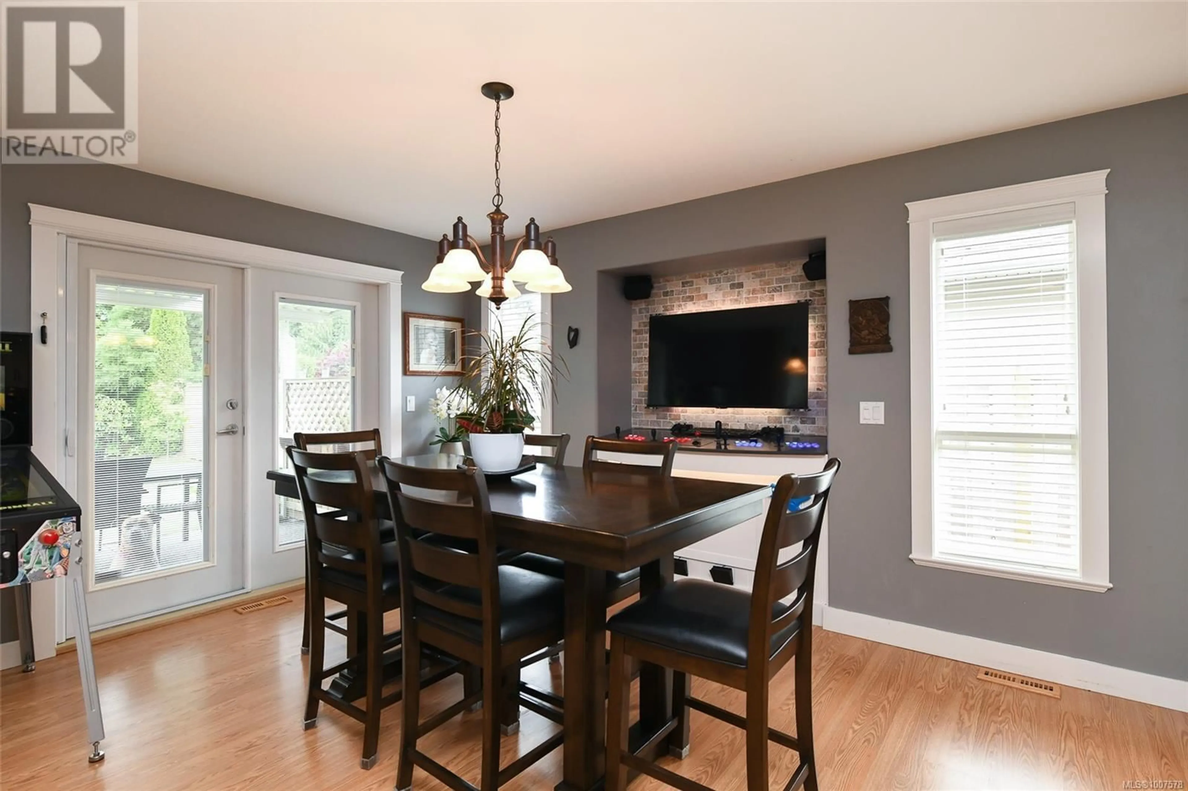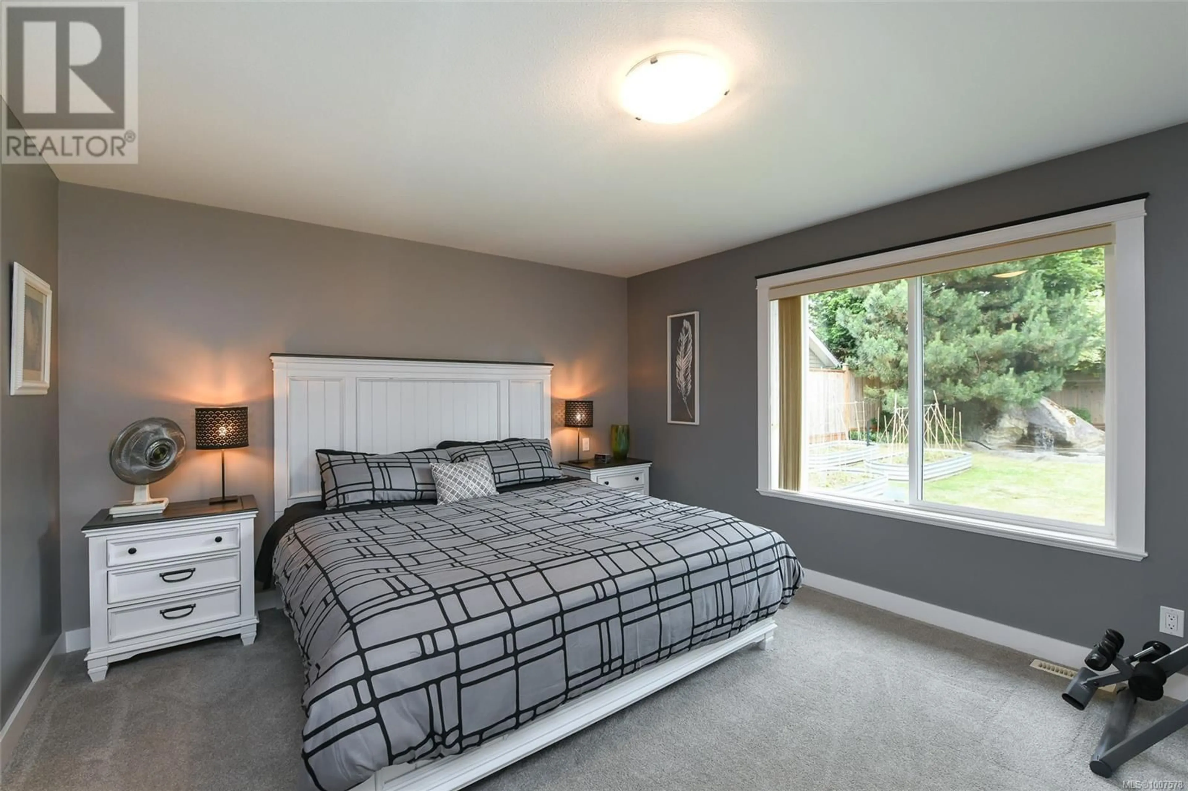2547 HEBRIDES CRESCENT, Courtenay, British Columbia V9N1Y2
Contact us about this property
Highlights
Estimated valueThis is the price Wahi expects this property to sell for.
The calculation is powered by our Instant Home Value Estimate, which uses current market and property price trends to estimate your home’s value with a 90% accuracy rate.Not available
Price/Sqft$543/sqft
Monthly cost
Open Calculator
Description
Whoever said you can’t have it all clearly hadn’t seen this showstopper of a rancher in Courtenay East! Nestled in one of the Valley’s most convenient and desirable neighbourhoods, this tidy 1600 sqft home offers space, privacy, and unbeatable lifestyle perks—all just minutes from everything. Step inside to an open-concept living space where vaulted ceilings, three large windows, and two skylights flood the home with natural light. The cozy gas fireplace anchors the living room, making it a perfect space to relax or entertain. The updated kitchen flows seamlessly into the dining area, which boasts a fun gaming centre (games not included, or easily convert it back to a formal hutch space). A sliding door off the dining room opens to your covered patio—ideal for sipping morning coffee or winding down with a glass of wine. The fully fenced, sun-soaked backyard is a little slice of paradise, complete with fruit trees and a babbling pond. The large primary bedroom has peaceful views of the yard and its own private patio access—future hot tub, anyone? A spacious 4-piece ensuite offers double the comfort. With two more bedrooms thoughtfully positioned on the opposite side of the house, everyone gets their own space. Enjoy the convenience of walking distance to all school levels, grocery stores, cafés, breweries, restaurants, shops, parks, and transit. In just 5 minutes, you can reach CFB Comox, the international airport, or downtown Courtenay. And when adventure calls, Mt. Washington is only 30 minutes away for skiing, hiking, and mountain biking. This is more than just a house—it’s the whole lifestyle. Don't miss your chance to call it home! (id:39198)
Property Details
Interior
Features
Main level Floor
Patio
9'11 x 11'7Patio
13'7 x 17'1Laundry room
5'0 x 8'5Entrance
6'7 x 13'9Exterior
Parking
Garage spaces -
Garage type -
Total parking spaces 2
Property History
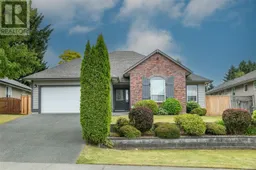 50
50
