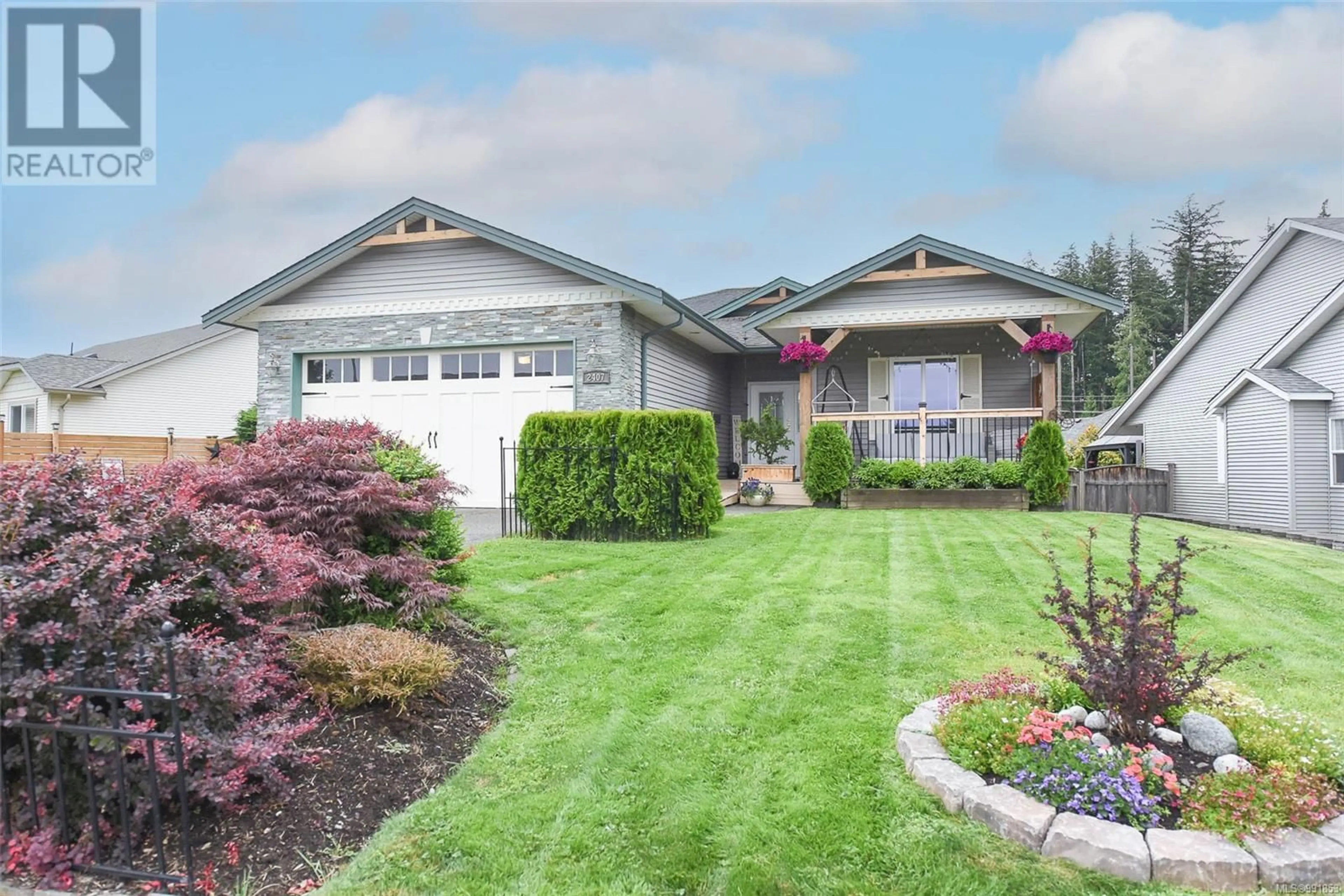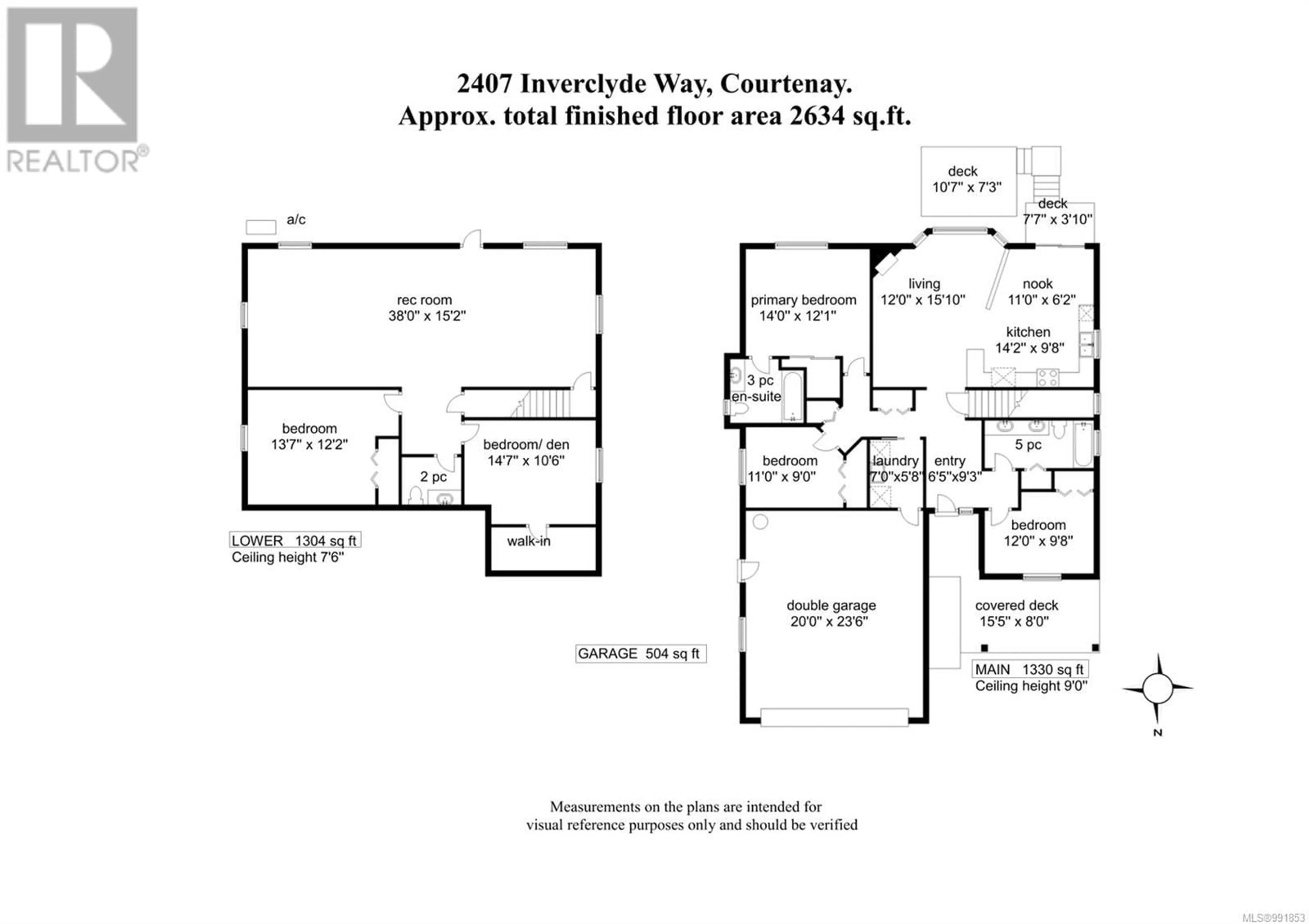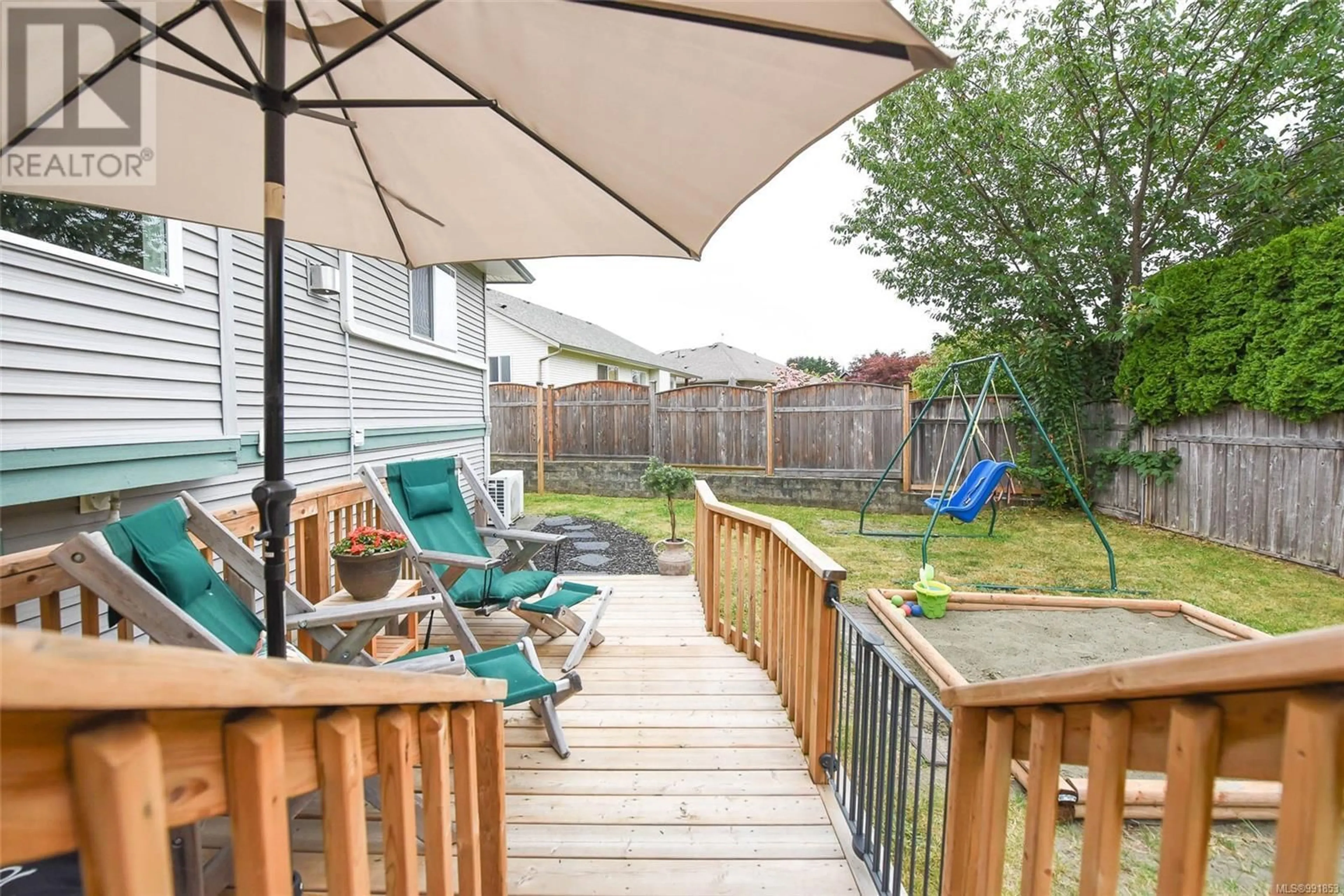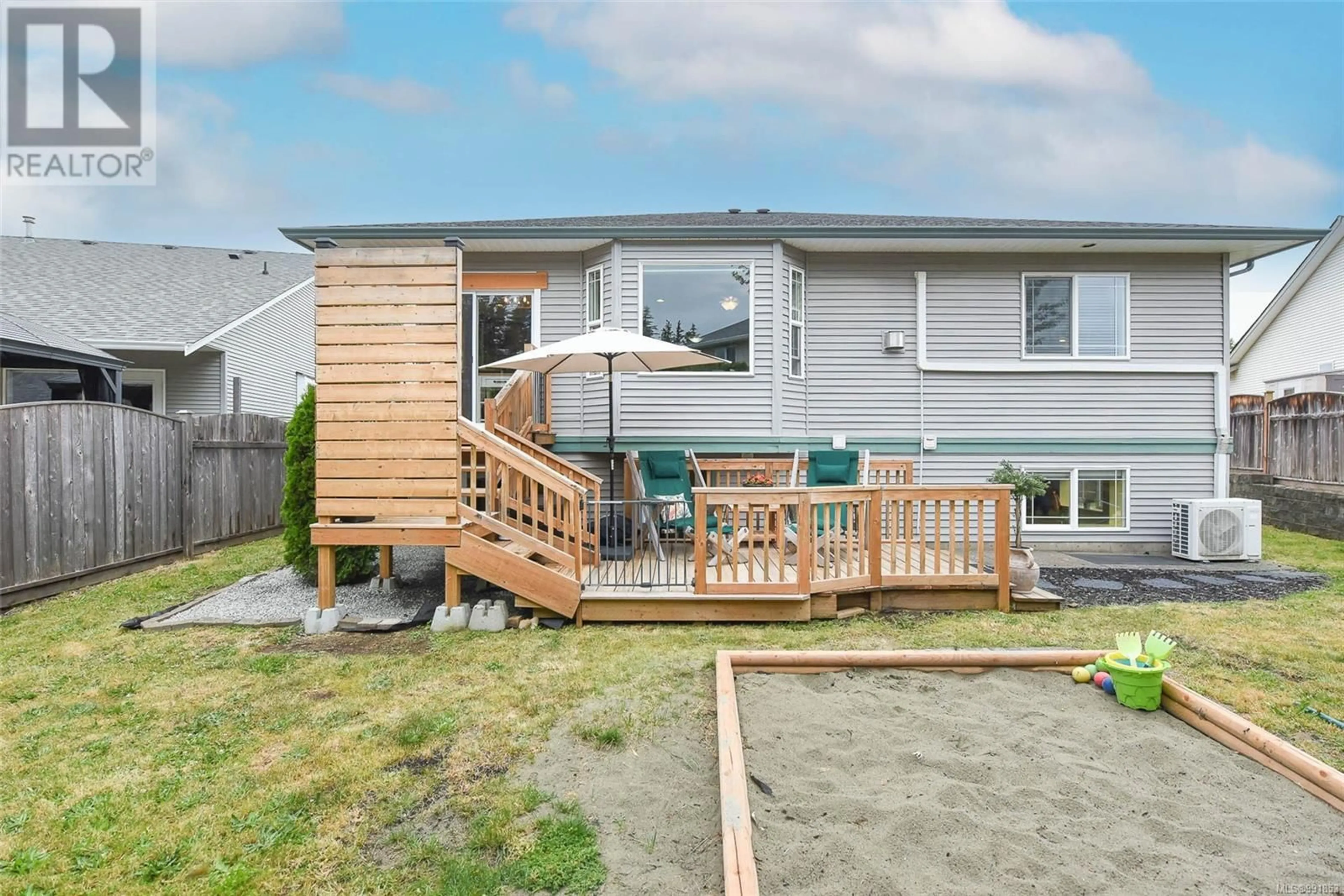2407 INVERCLYDE WAY, Courtenay, British Columbia V9N1G5
Contact us about this property
Highlights
Estimated ValueThis is the price Wahi expects this property to sell for.
The calculation is powered by our Instant Home Value Estimate, which uses current market and property price trends to estimate your home’s value with a 90% accuracy rate.Not available
Price/Sqft$348/sqft
Est. Mortgage$3,947/mo
Tax Amount ()$5,846/yr
Days On Market58 days
Description
Beautiful & spacious home. Close to schools. The fabulous layout of a rancher house with a walkout basement. 2634 sq ft with 3 main floor bedrooms and 2 additional bedrooms, bathroom and family room at ground level. This meticulous home enjoys a modern open style kitchen opening to the dining area and living room. A mini-split heat pump for cooling during the summer. 9' ceiling on the main floor adds a spacious flow to this home. Off the kitchen is access to back stairs and a lovely cedar deck overlooking the lawn. Mountain views from the dining area. West coast styled natural gas fireplace. Double garage, great parking and room for the RV. A great location close to Comox and shops, restaurants and parks. Suite potential (id:39198)
Property Details
Interior
Features
Lower level Floor
Bathroom
Bedroom
12'2 x 13'7Bedroom
10'6 x 14'7Recreation room
15'2 x 38'0Exterior
Parking
Garage spaces -
Garage type -
Total parking spaces 4
Property History
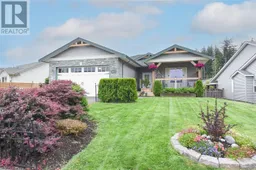 38
38
