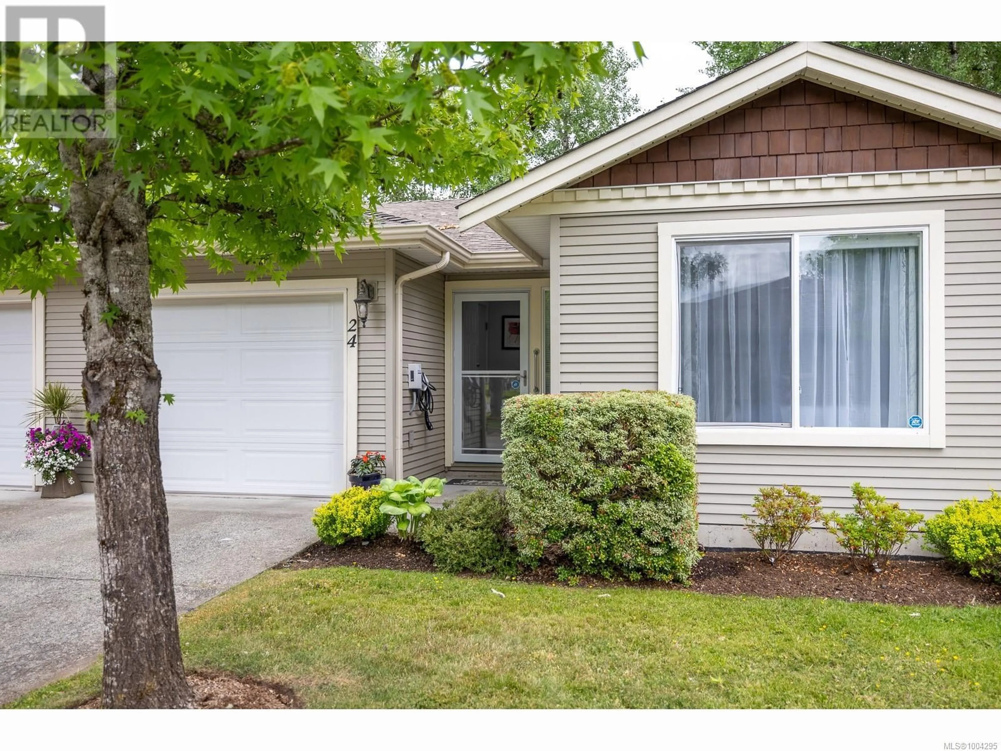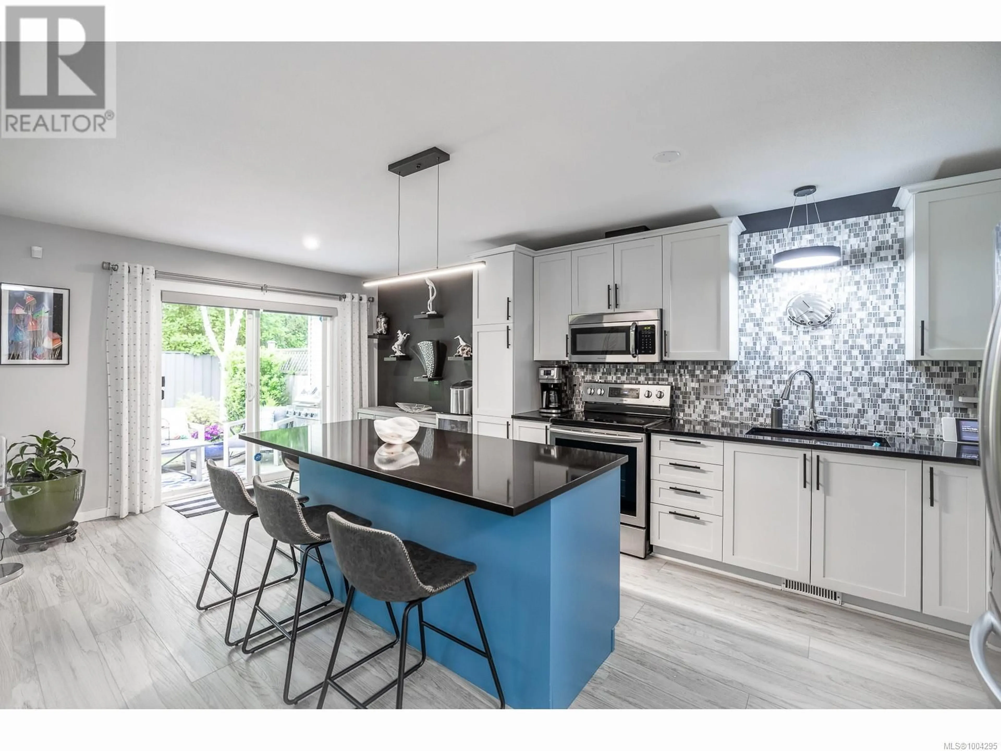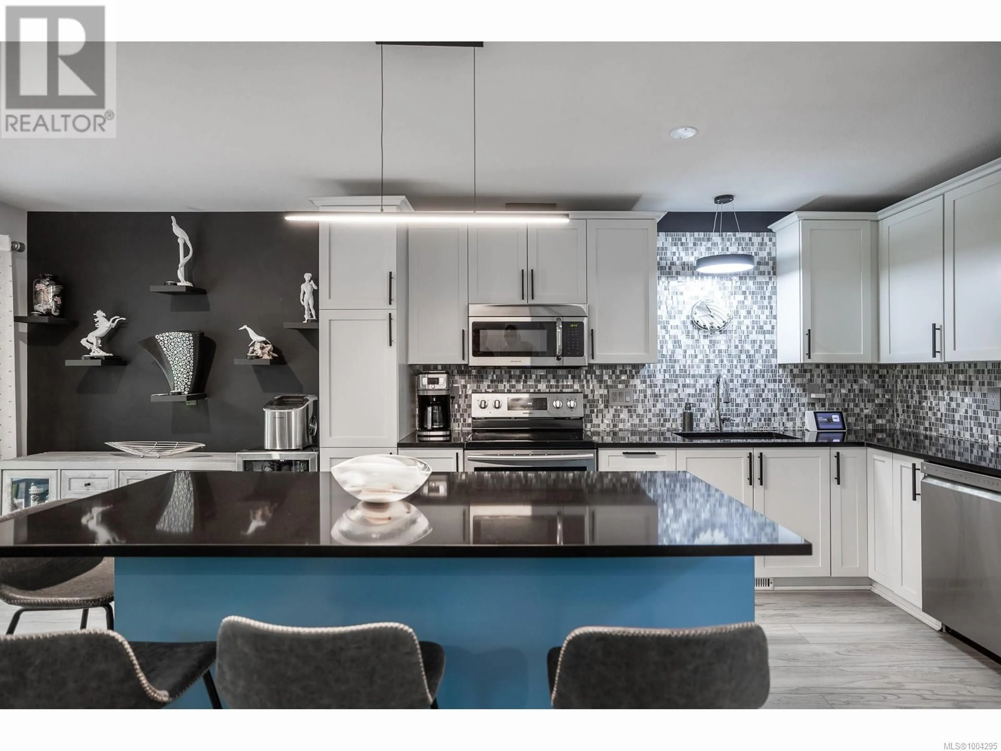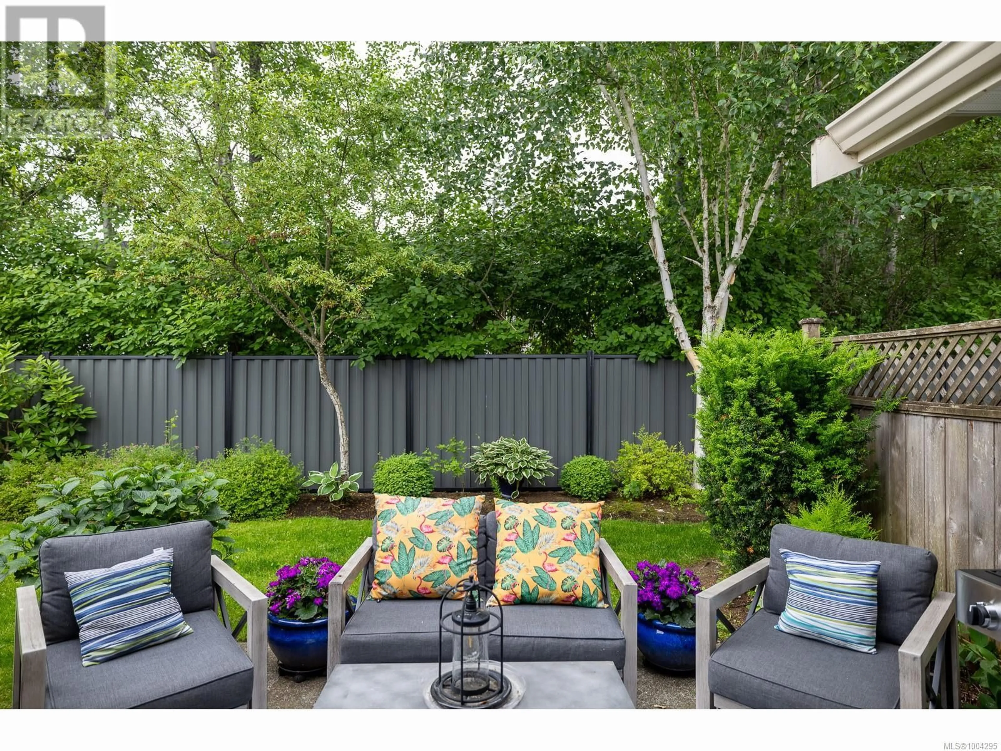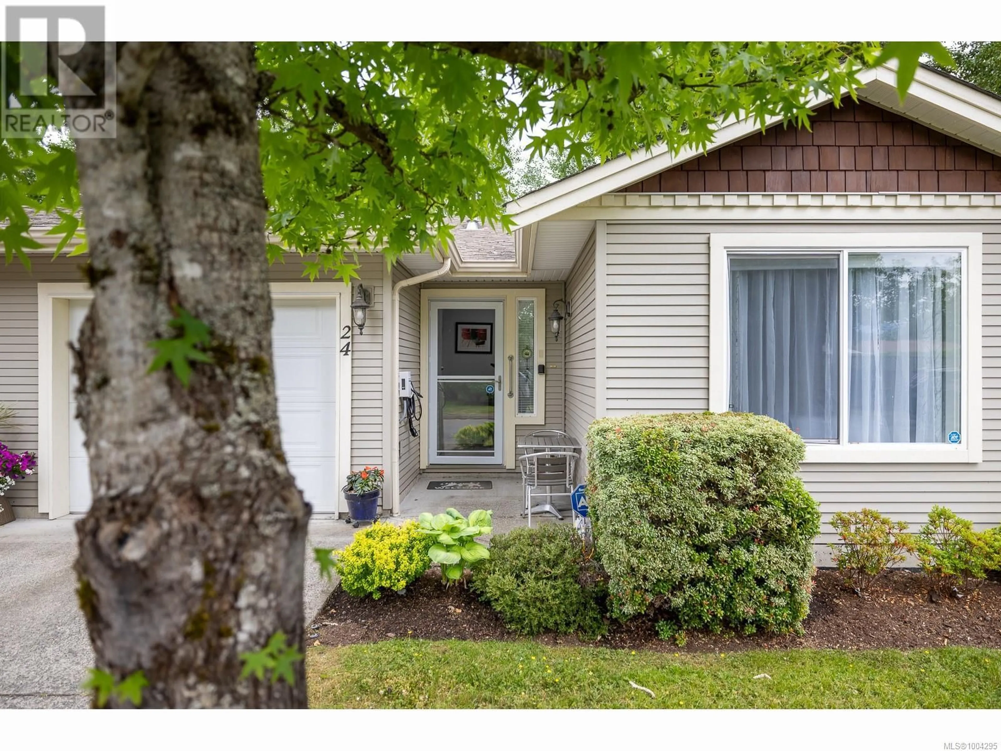24 - 1050 8TH STREET, Courtenay, British Columbia V9N4A5
Contact us about this property
Highlights
Estimated valueThis is the price Wahi expects this property to sell for.
The calculation is powered by our Instant Home Value Estimate, which uses current market and property price trends to estimate your home’s value with a 90% accuracy rate.Not available
Price/Sqft$403/sqft
Monthly cost
Open Calculator
Description
This thoughtfully updated patio home offers a quiet, mature-living experience in one of Courtenay’s most walkable and well-connected neighbourhoods. Set in a 55+ community just minutes from the heart of downtown, it’s a perfect blend of privacy, convenience, and easy-care living—all on one level. For those who love to travel or spend winters away, the “lock-and-leave” lifestyle offered here makes things simple. Over the past three years, the home has seen meaningful updates that go well beyond what’s visible in the photos. A dedicated EV charging system has been added, offering forward-thinking utility for electric vehicle owners. A new high-efficiency heat pump provides both cozy warmth in the winter and cooling relief during the summer months. Inside, both bathrooms have been completely redone with modern finishes, and the kitchen has been refreshed to give the main living space a contemporary, clean-lined feel. The location is what truly sets this property apart. A short walk brings you into downtown Courtenay, where you’ll find a vibrant mix of restaurants, locally-owned shops, cafés, and boutique grocers. Whether you’re picking up a few things at Edible Island, grabbing a coffee at Mudsharks, or catching a show at the Sid Williams Theatre, everything you need is right nearby. And for the winter enthusiast, Mt. Washington is an easy drive away for skiing, snowshoeing, or simply enjoying the alpine views. For those looking to downsize without compromising walkability or comfort, this home quietly checks all the boxes. All measurements are approximate and should be verified if fundamental to the purchaser. (id:39198)
Property Details
Interior
Features
Main level Floor
Primary Bedroom
11'10 x 14'1Bathroom
Bedroom
11'0 x 11'4Storage
3'3 x 5'7Exterior
Parking
Garage spaces -
Garage type -
Total parking spaces 2
Condo Details
Inclusions
Property History
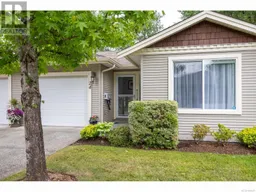 32
32
