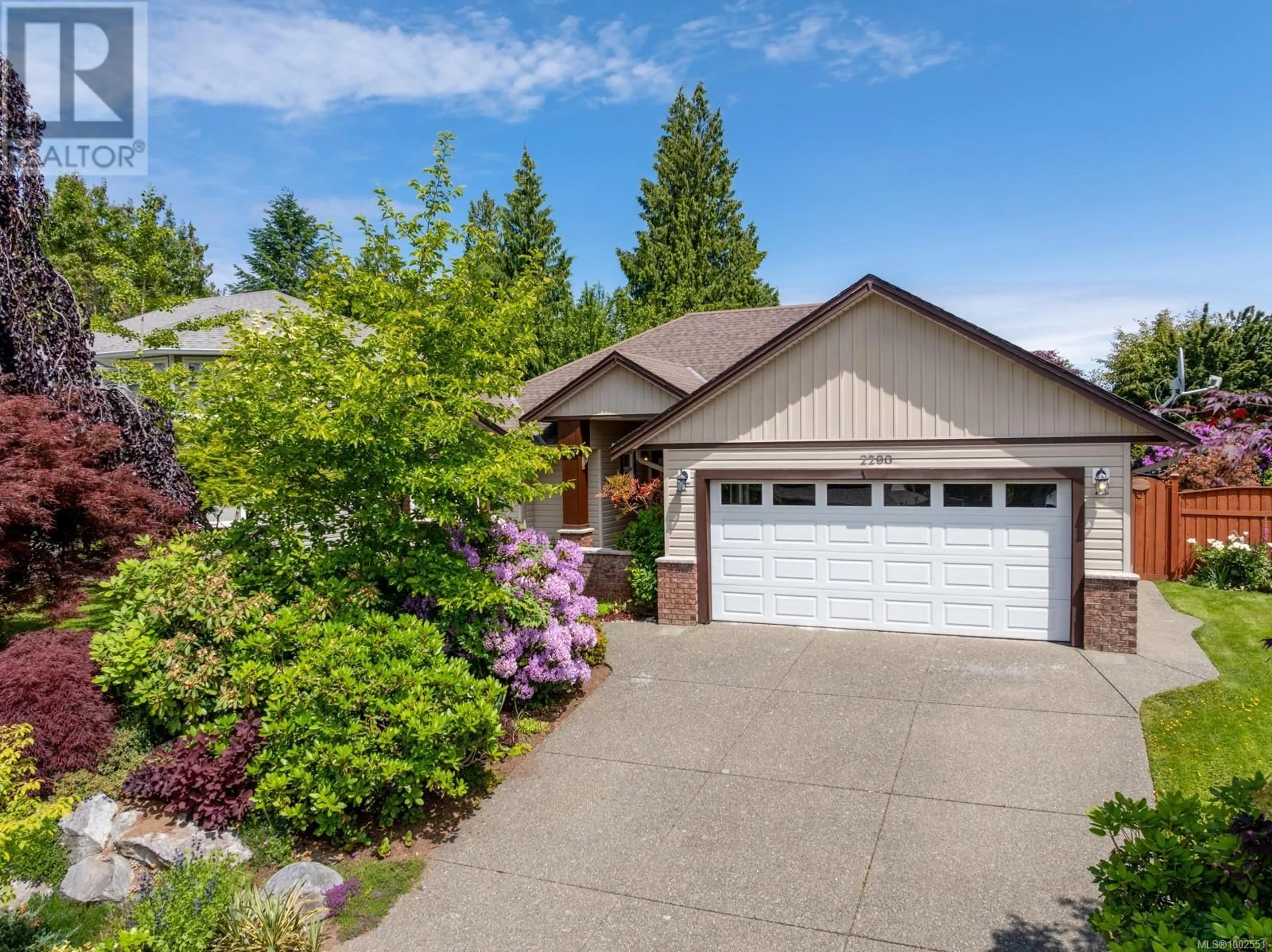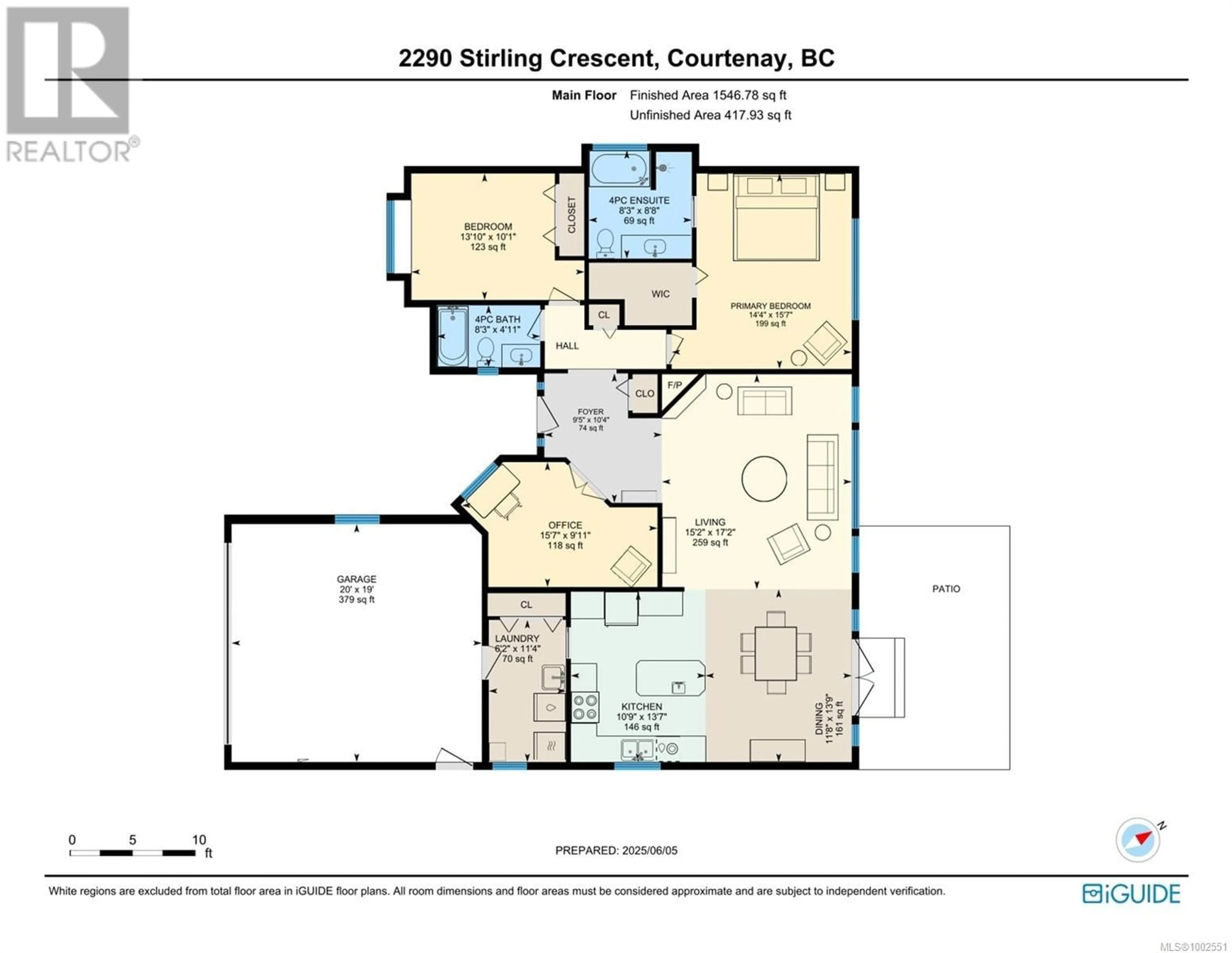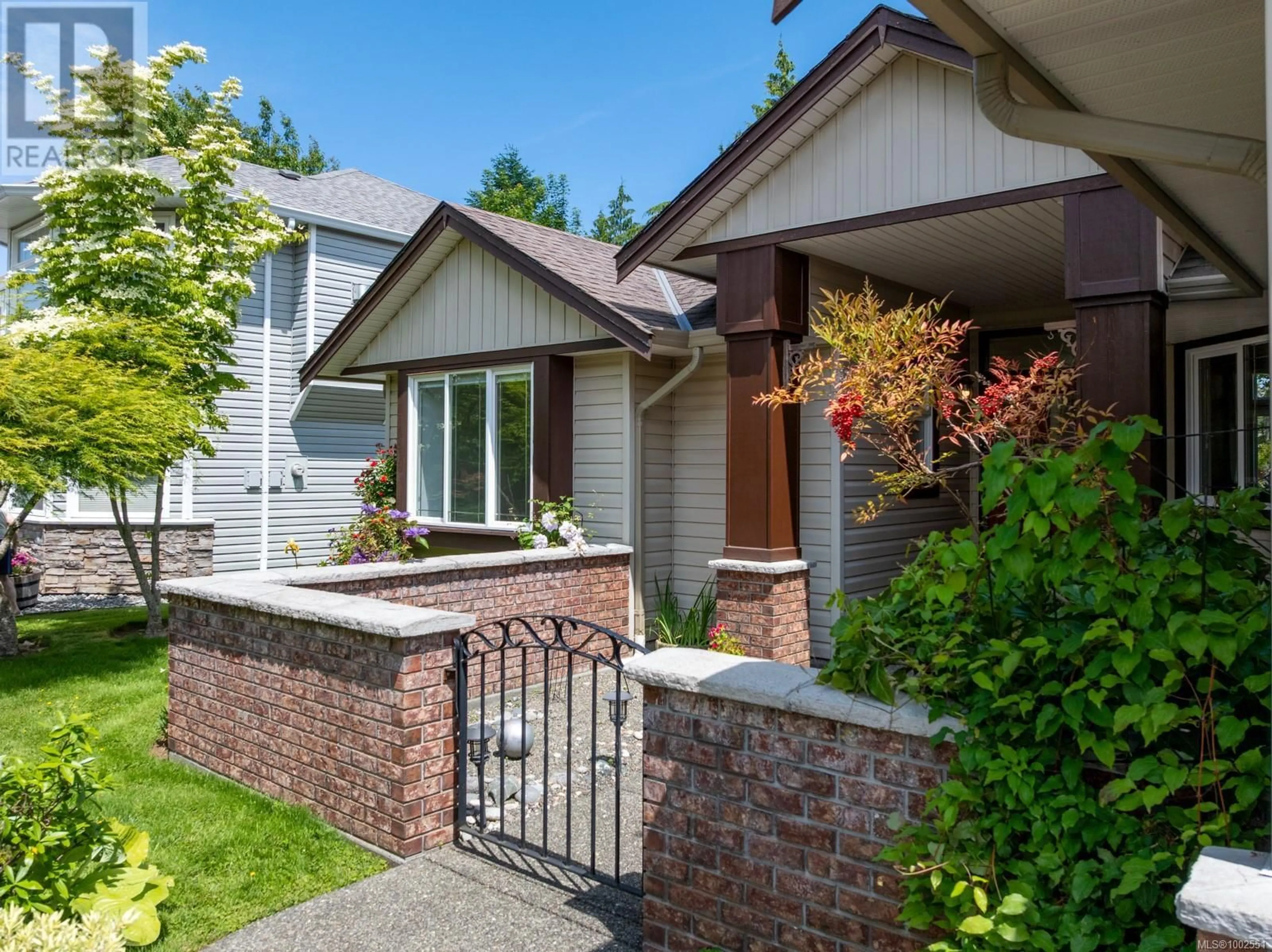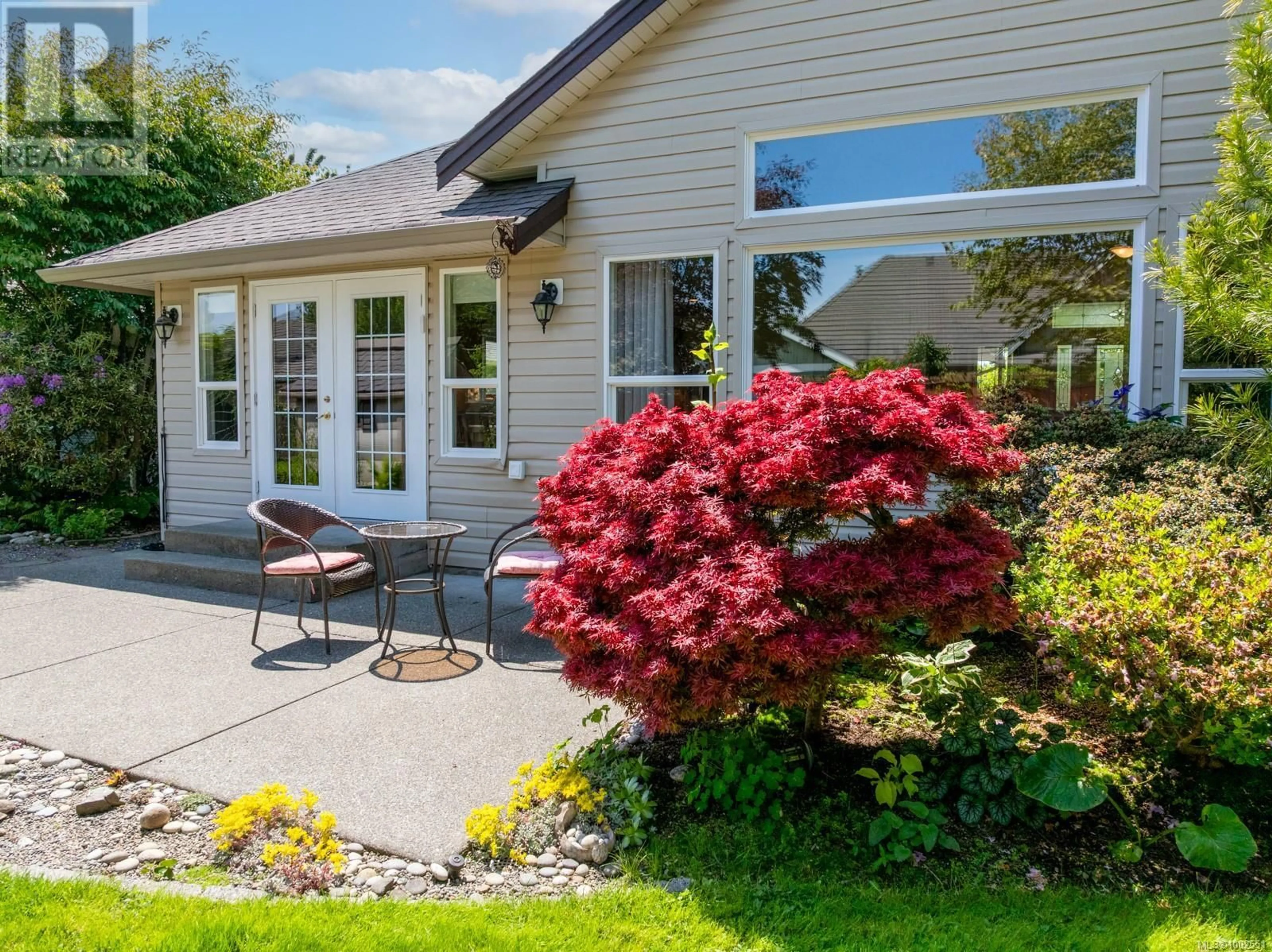2290 STIRLING CRESCENT, Courtenay, British Columbia V9N9W6
Contact us about this property
Highlights
Estimated valueThis is the price Wahi expects this property to sell for.
The calculation is powered by our Instant Home Value Estimate, which uses current market and property price trends to estimate your home’s value with a 90% accuracy rate.Not available
Price/Sqft$549/sqft
Monthly cost
Open Calculator
Description
This immaculate 3-bed, 2-bath custom rancher by West Haven Homes offers 1,547 sq ft of thoughtfully designed living space in the sought-after Aberdeen Heights neighbourhood of East Courtenay. Over height ceilings and expansive windows flood the living room with natural light, creating a warm and welcoming ambiance. A natural gas fireplace and engineered hardwood floors add to the refined yet comfortable feel of the home. The bright, open-concept kitchen is beautifully appointed with a central island, built-in desk area, and abundant storage—perfect for entertaining or quiet family dinners. French doors open onto a private, fully fenced and landscaped backyard oasis, complete with an irrigation system, established gardens, and a gas BBQ hookup for easy outdoor living. The generous primary suite features a walk-in closet and a luxurious ensuite with jetted tub and separate shower. Two additional bedrooms—one ideal as a home office—plus a spacious main bathroom offer flexibility for guests or family needs. Additional highlights include a large two-car garage, efficient heat pump for year-round comfort, and a peaceful park just half a block away. With a walking and bike trail that runs behind this home, shopping, restaurants, Crown Isle and Comox are just minutes away. This exceptional property combines elegance, comfort, and location in one perfect package. Don’t miss your chance to call it home. (id:39198)
Property Details
Interior
Features
Main level Floor
Bedroom
10'0 x 15'7Living room
15'2 x 17'2Laundry room
6'2 x 11'4Kitchen
10'9 x 13'7Exterior
Parking
Garage spaces -
Garage type -
Total parking spaces 4
Property History
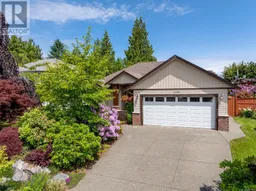 40
40
