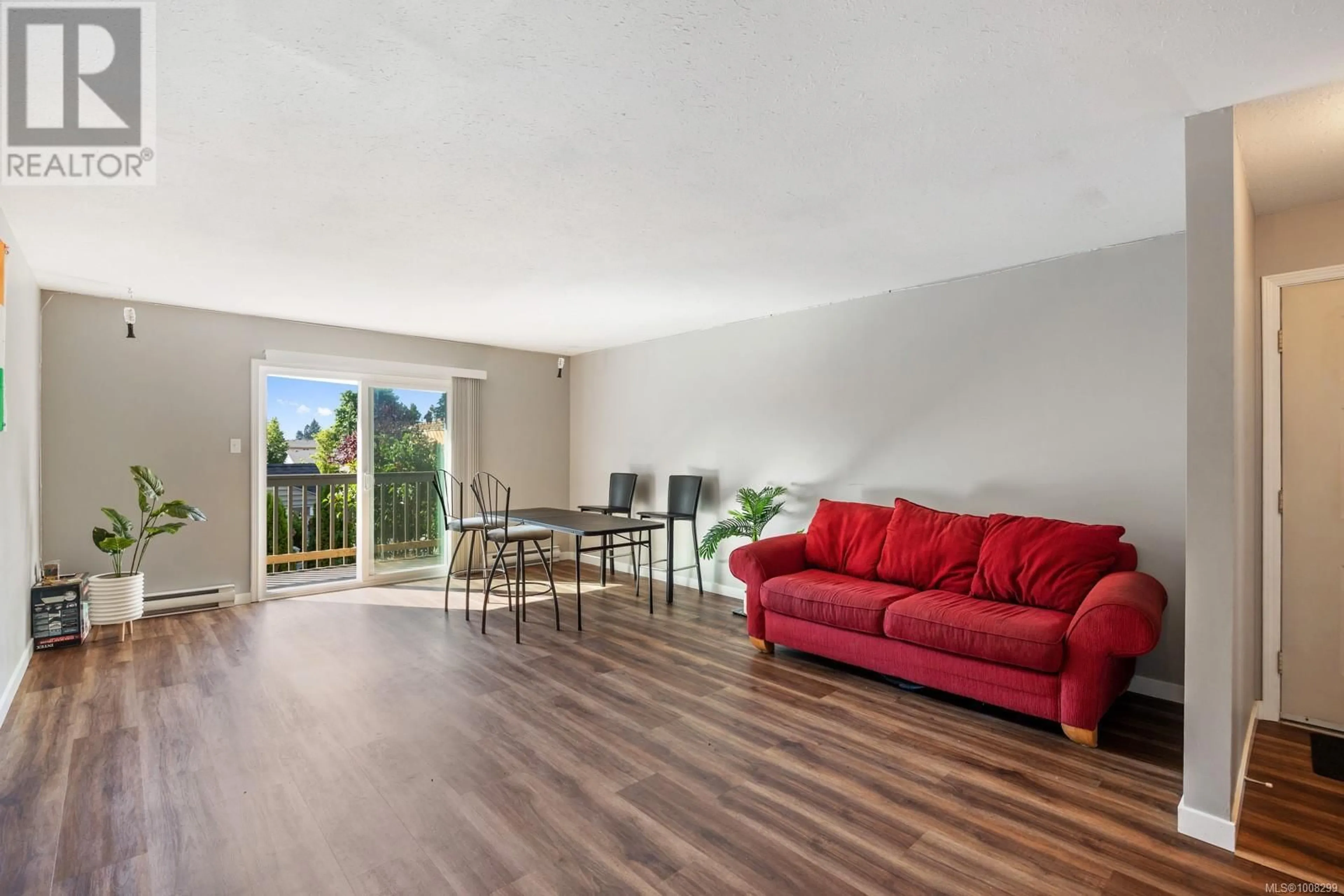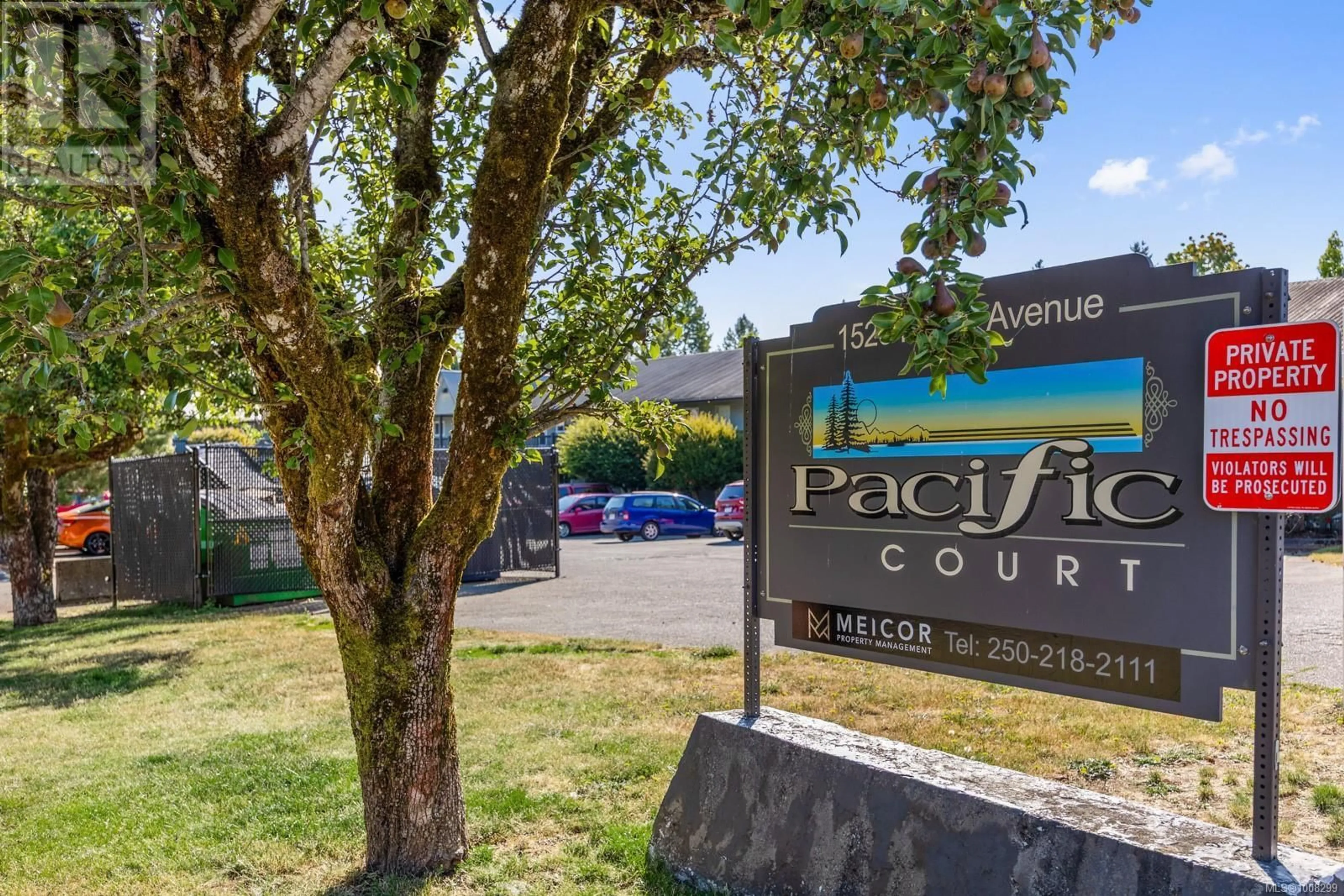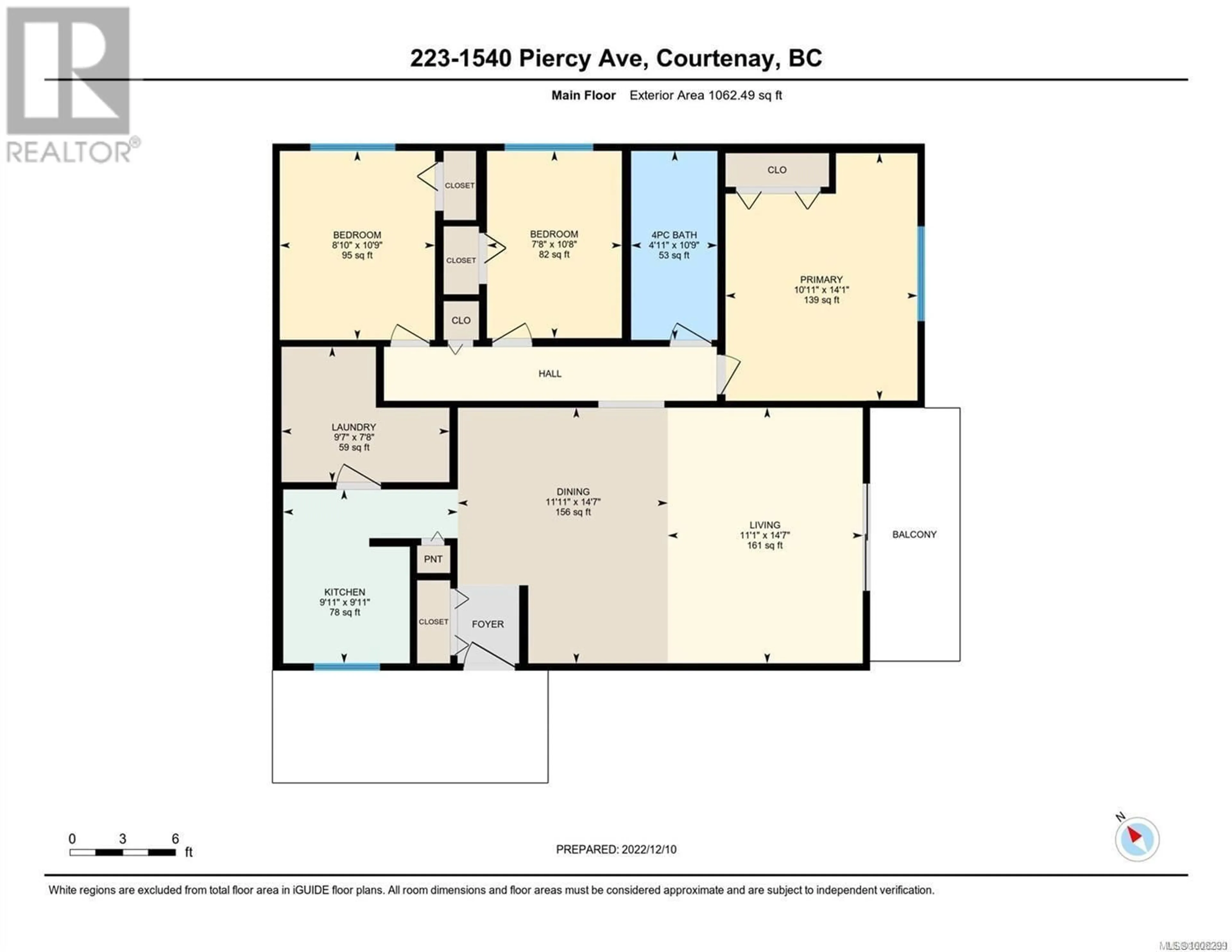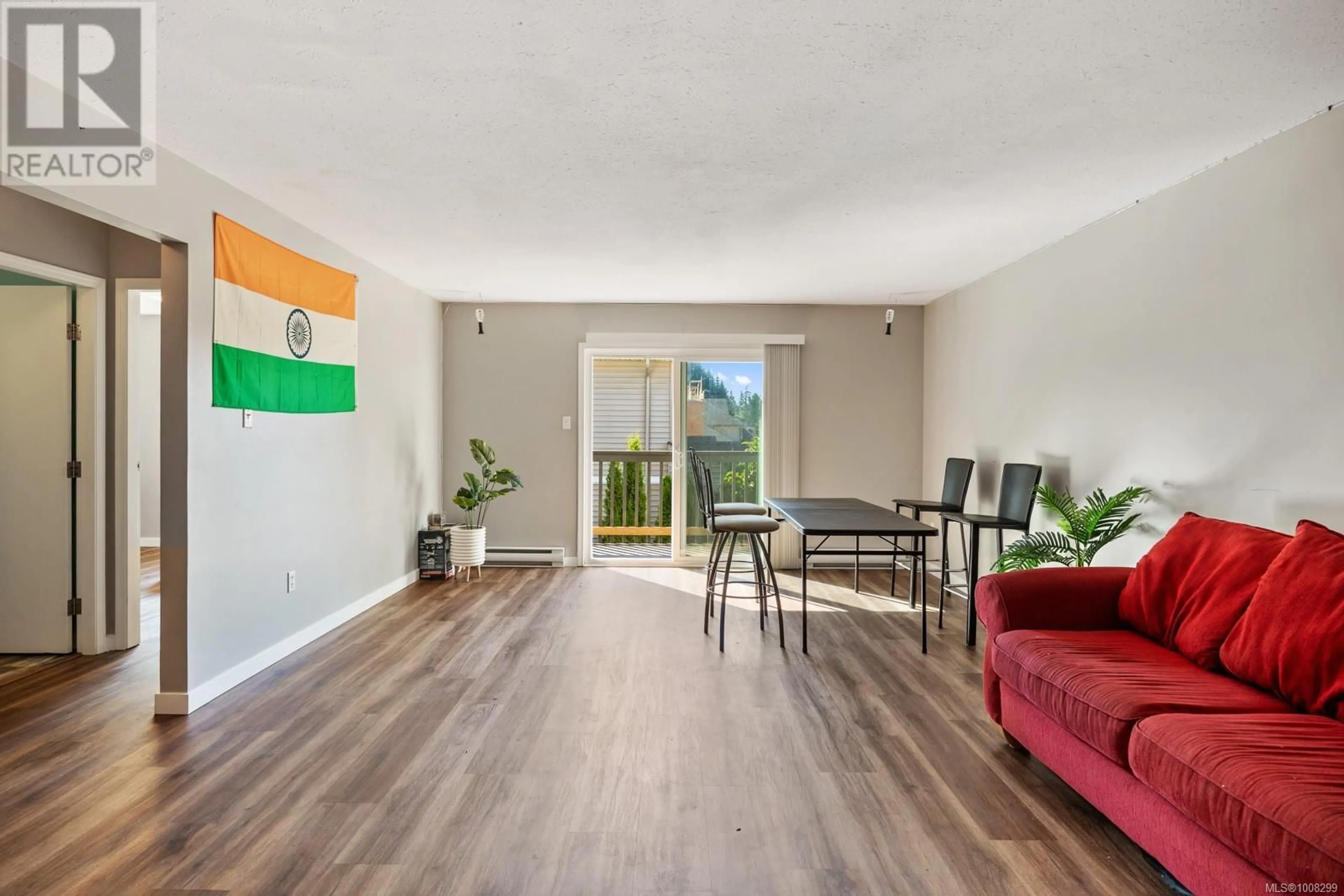223 - 1540 PIERCY AVENUE, Courtenay, British Columbia V9N3E9
Contact us about this property
Highlights
Estimated valueThis is the price Wahi expects this property to sell for.
The calculation is powered by our Instant Home Value Estimate, which uses current market and property price trends to estimate your home’s value with a 90% accuracy rate.Not available
Price/Sqft$352/sqft
Monthly cost
Open Calculator
Description
Rarely offered 3-bedroom 1-bath condo in a well-managed building with a metal roof and updated windows for long-term peace of mind. This bright second-story unit features a sunny patio that catches the morning sun, it's perfect for your coffee or plants. Inside, enjoy a functional layout with new flooring throughout, a spacious living area, and your own laundry room for added convenience. A new sliding door was installed in 2023. Your designated parking spot is located right in front of the building for easy access. Whether you're a first-time buyer, downsizing, or investing, this home offers exceptional value in a quiet and well-cared-for complex. Book your showing today. (id:39198)
Property Details
Interior
Features
Main level Floor
Bathroom
4'11 x 10'9Bedroom
7'8 x 10'8Bedroom
8'10 x 10'9Dining room
11'11 x 14'7Exterior
Parking
Garage spaces -
Garage type -
Total parking spaces 26
Condo Details
Inclusions
Property History
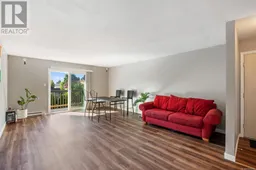 22
22
