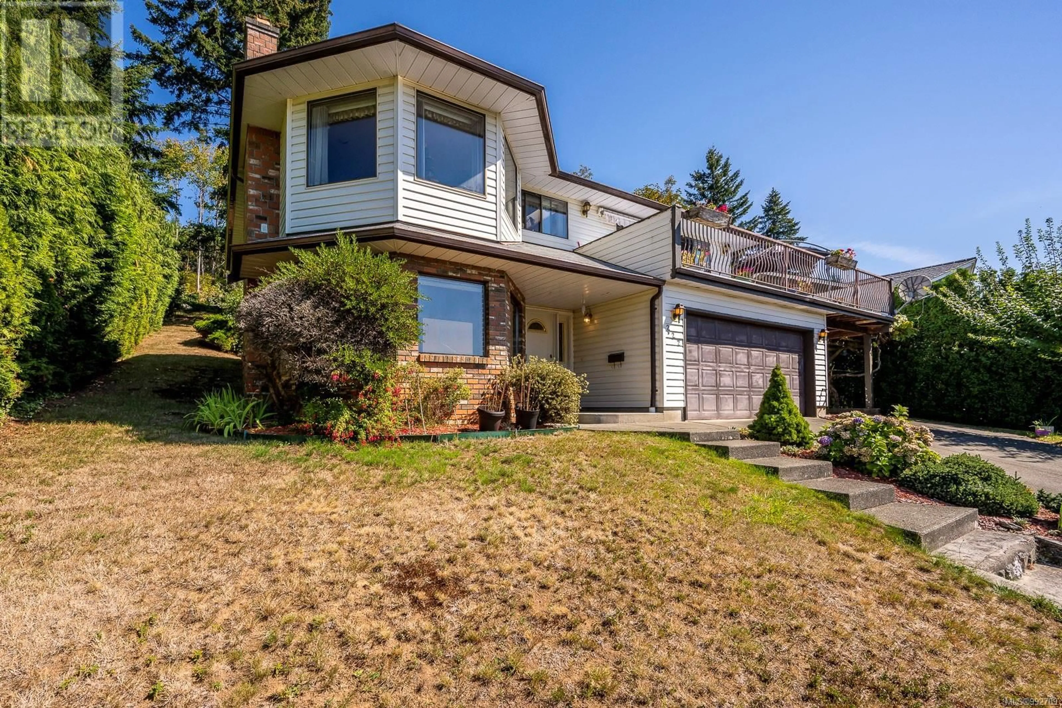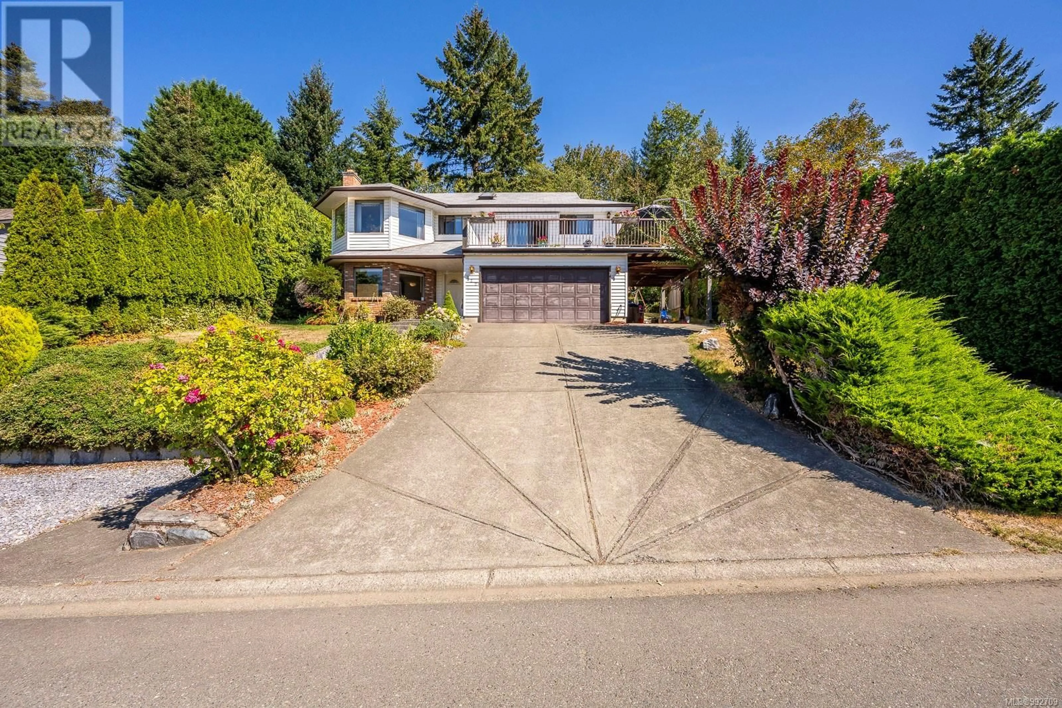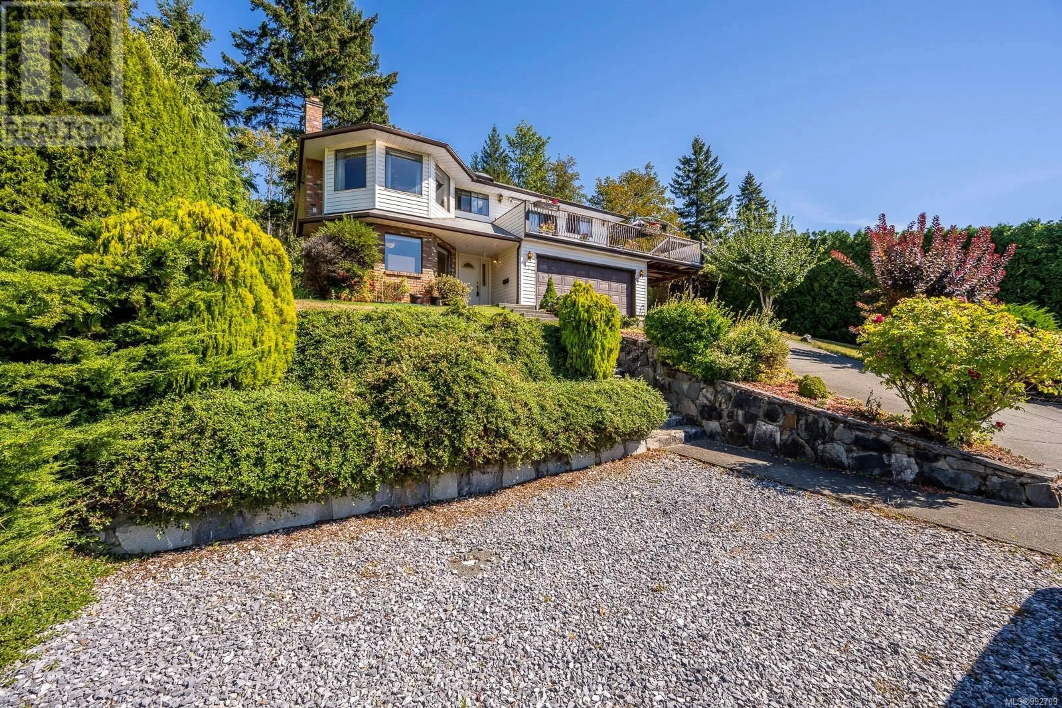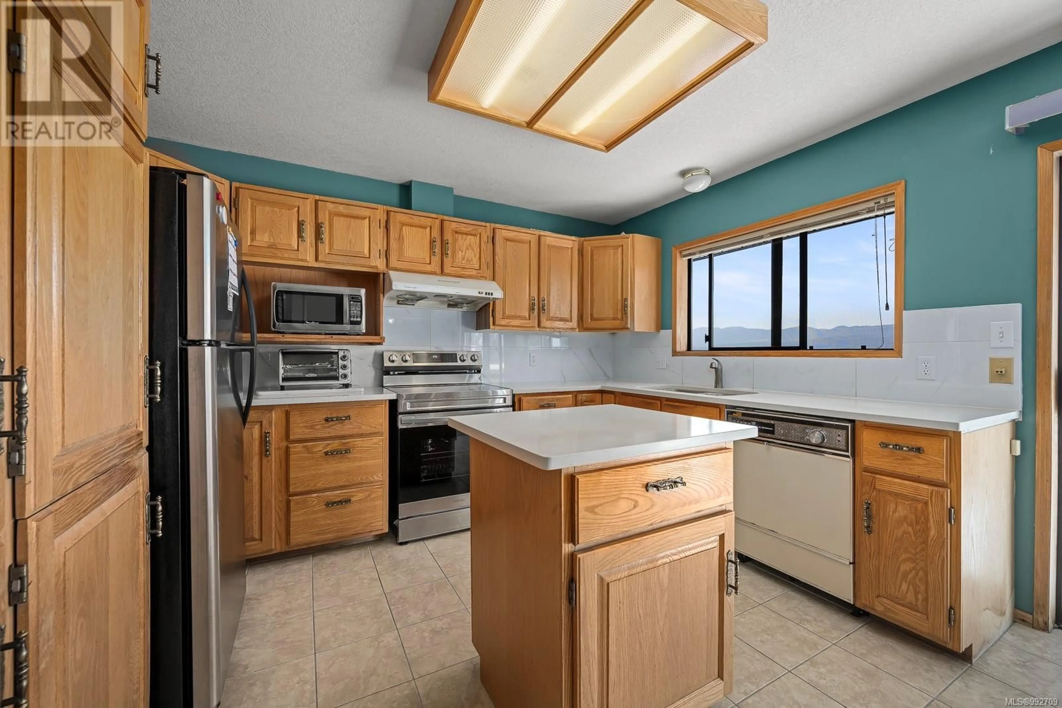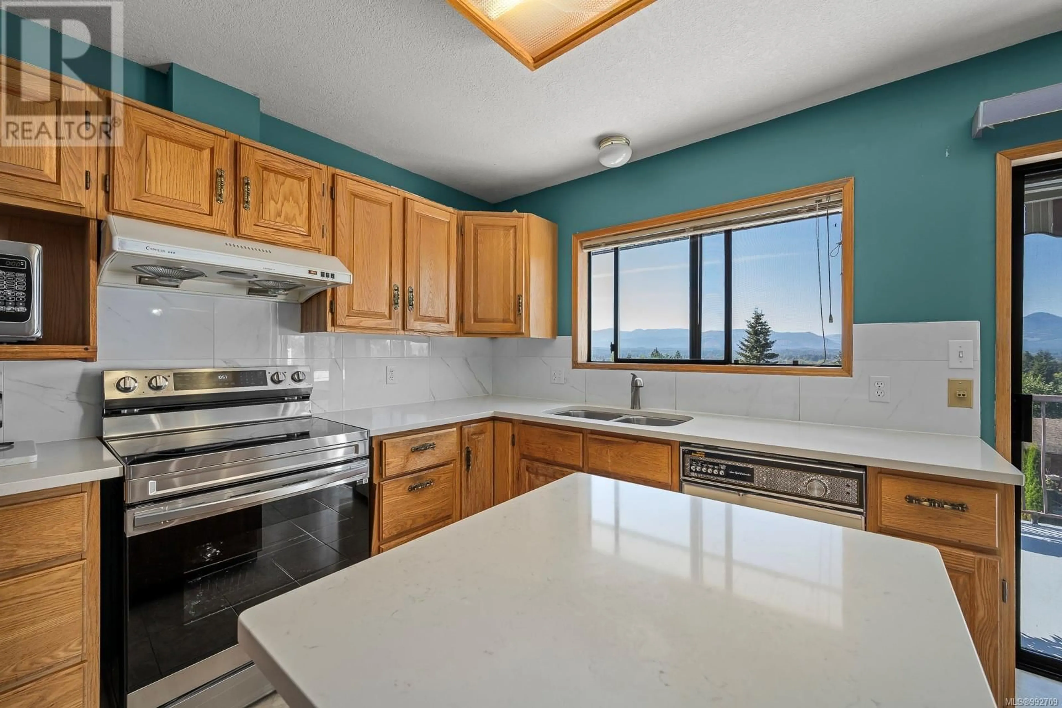222 Stafford Ave, Courtenay, British Columbia V9N6Z3
Contact us about this property
Highlights
Estimated ValueThis is the price Wahi expects this property to sell for.
The calculation is powered by our Instant Home Value Estimate, which uses current market and property price trends to estimate your home’s value with a 90% accuracy rate.Not available
Price/Sqft$278/sqft
Est. Mortgage$3,543/mo
Tax Amount ()-
Days On Market10 days
Description
What a view! You'll fall in love with the panoramic 180 degree view of the Comox Valley and glacier from your large private deck. This 2,345 sq ft family home offers so much potential with some recent upgrades including new stone countertops and remodeled bathroom. With 4 bedrooms, 3 bathrooms and 2 living rooms the layout Is spacious and functional. With a 1/4 acre lot, there's plenty of room outside for gardens, sheds and storage. Located at the end of a no-thru road, there is peace and quiet in a wonderful neighbourhood. Book your showing today! (id:39198)
Property Details
Interior
Features
Lower level Floor
Family room
34 ft x 12 ftBedroom
13 ft x 10 ftLaundry room
9 ft x 6 ftBathroom
10 ft x 5 ftExterior
Parking
Garage spaces 5
Garage type -
Other parking spaces 0
Total parking spaces 5
Property History
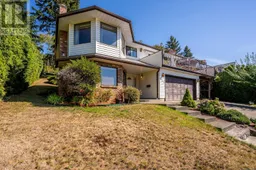 53
53
