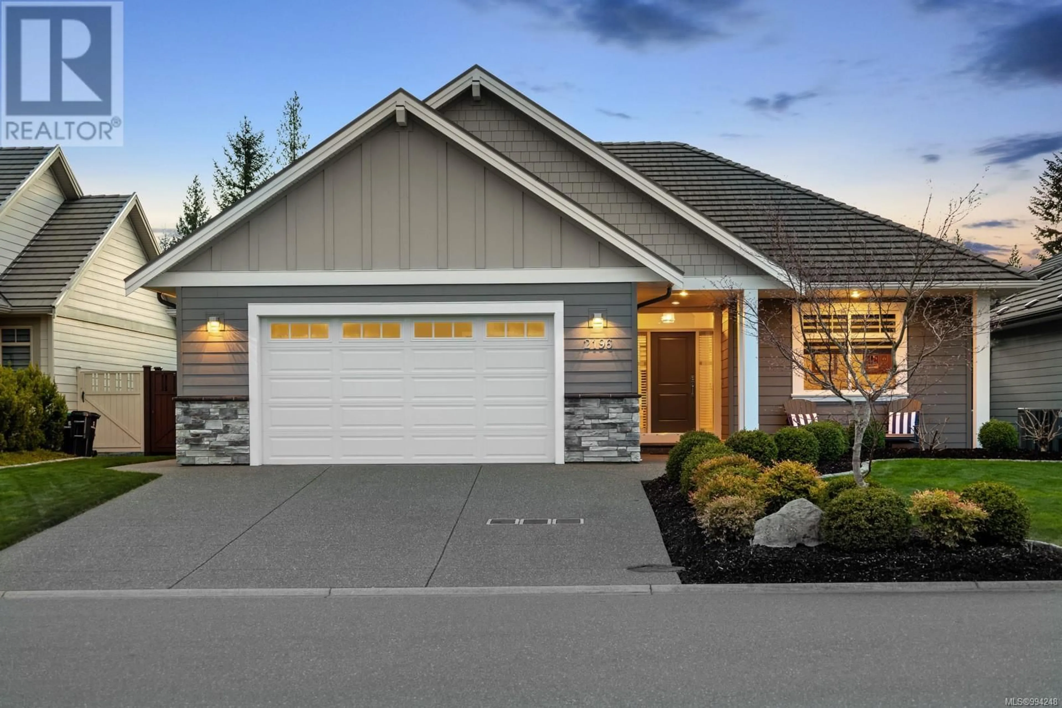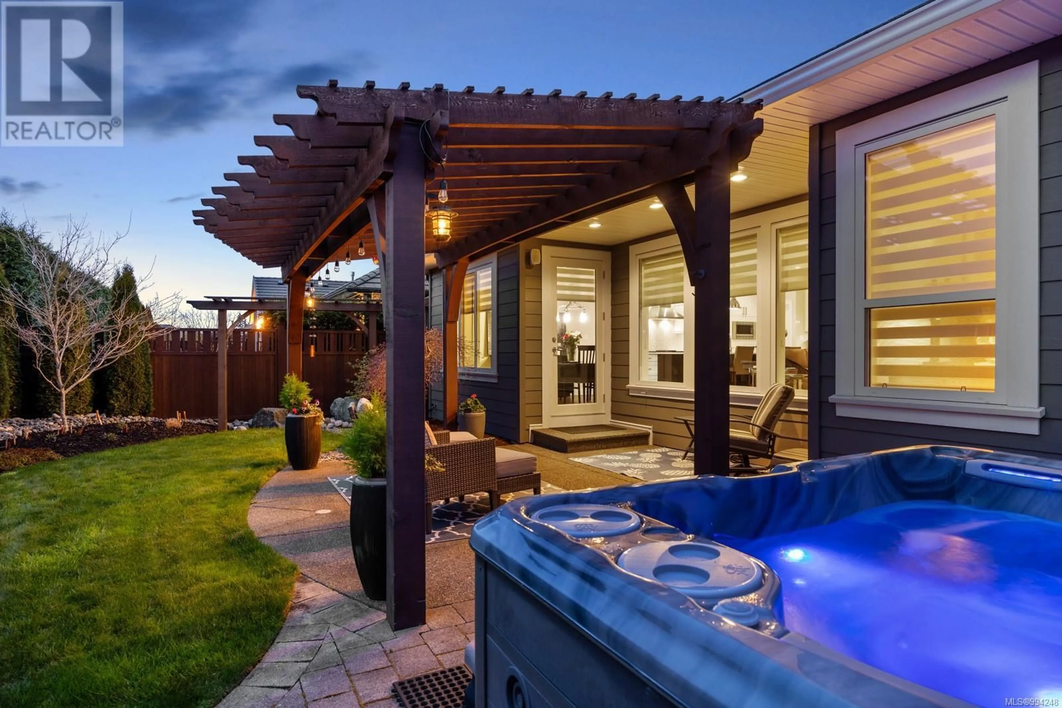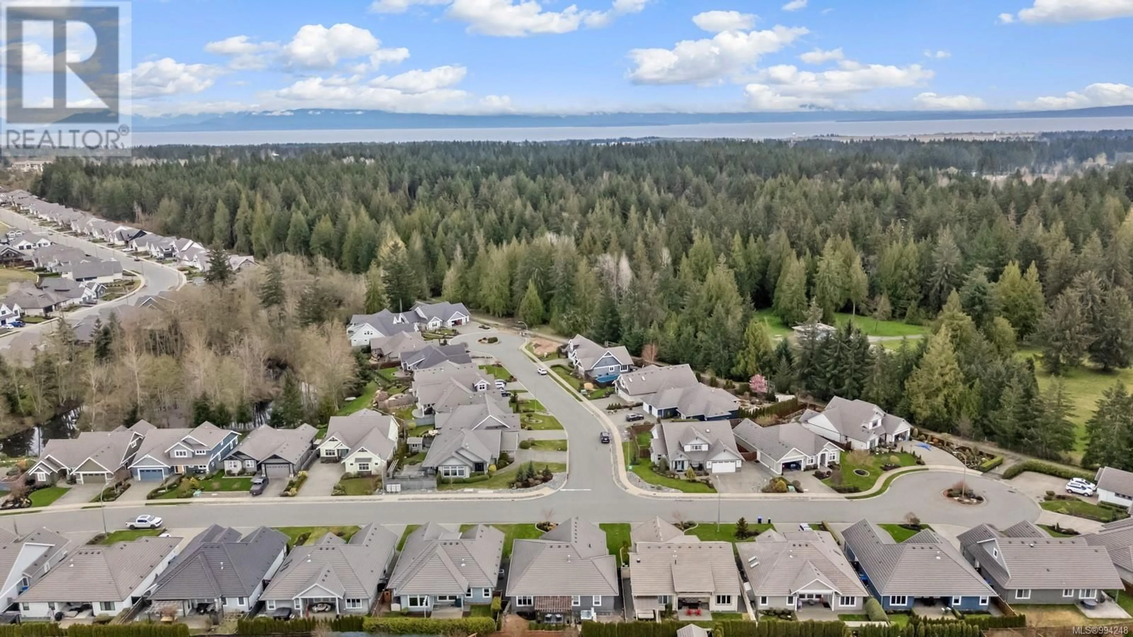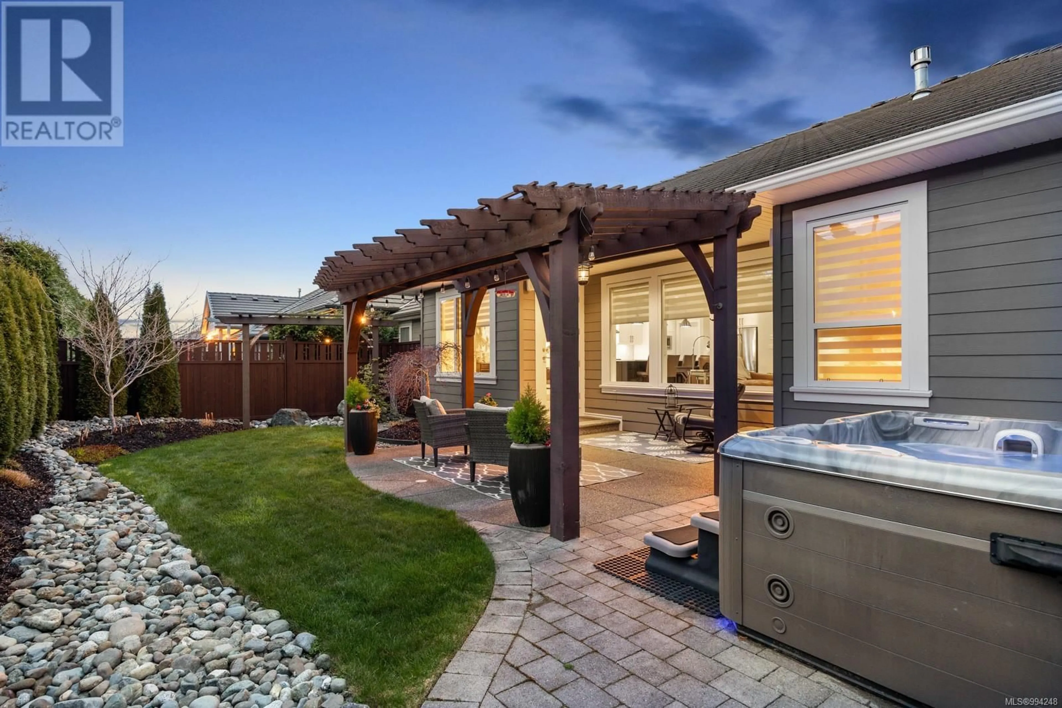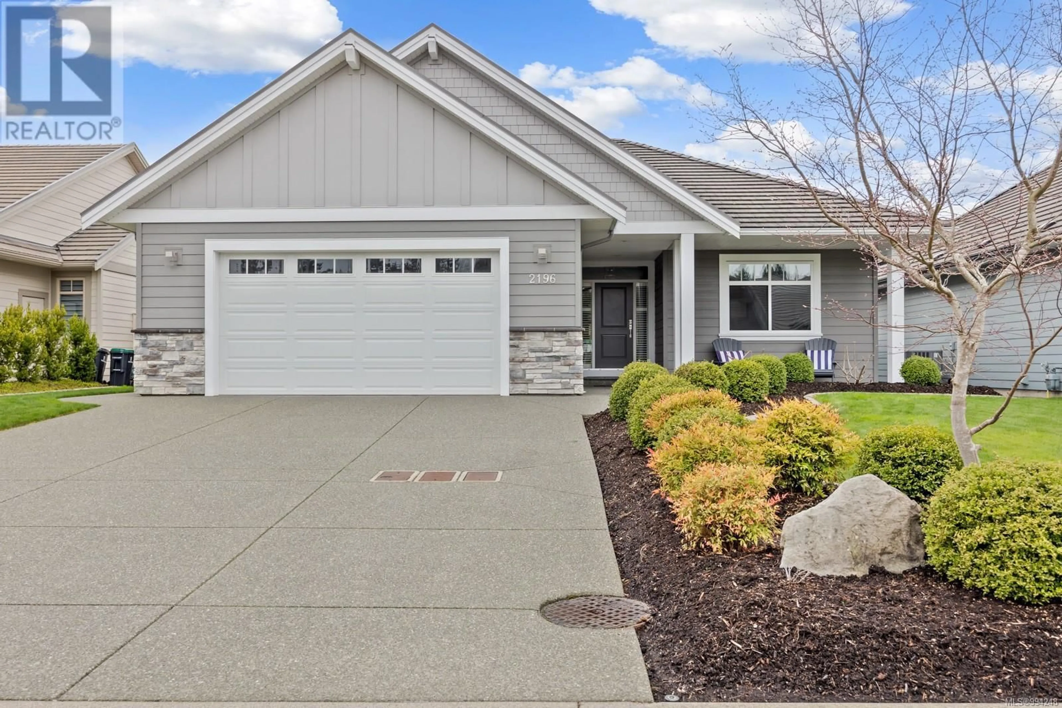2196 SUSSEX DRIVE, Courtenay, British Columbia V9N0E3
Contact us about this property
Highlights
Estimated ValueThis is the price Wahi expects this property to sell for.
The calculation is powered by our Instant Home Value Estimate, which uses current market and property price trends to estimate your home’s value with a 90% accuracy rate.Not available
Price/Sqft$709/sqft
Est. Mortgage$5,368/mo
Tax Amount ()$7,157/yr
Days On Market10 days
Description
Situated on a quiet street in the desirable Crown Isle Community, this stunning 3-bed, 2-bath Benco-built rancher perfectly blends modern luxury with timeless charm. Every detail of this home reflects exceptional craftsmanship, from raised ceilings and crown molding to beautiful hardwood floors. The open layout flows effortlessly, ideal for both entertaining & everyday living. The Great room features soaring ceilings and a cozy gas fireplace, offering a sophisticated & welcoming space for every occasion. The gourmet kitchen boasts quartz counters, s/s appliances & a walk-in pantry. The Primary bedroom provides convenience & style, with a spa-inspired 5 piece ensuite inc a beautiful tiled shower, soaker tub, dual vanities & heated floors. The south-west facing backyard offers abundant sunlight, perfect for outdoor living. Located in a quiet golf course community, 2196 Sussex Drive offers the perfect balance of serene living & convenient access to the many amenities in the Comox Valley. (id:39198)
Property Details
Interior
Features
Main level Floor
Laundry room
10'4 x 8'6Bathroom
Bedroom
11'4 x 10'11Bedroom
13'2 x 11'3Exterior
Parking
Garage spaces -
Garage type -
Total parking spaces 2
Property History
 51
51
