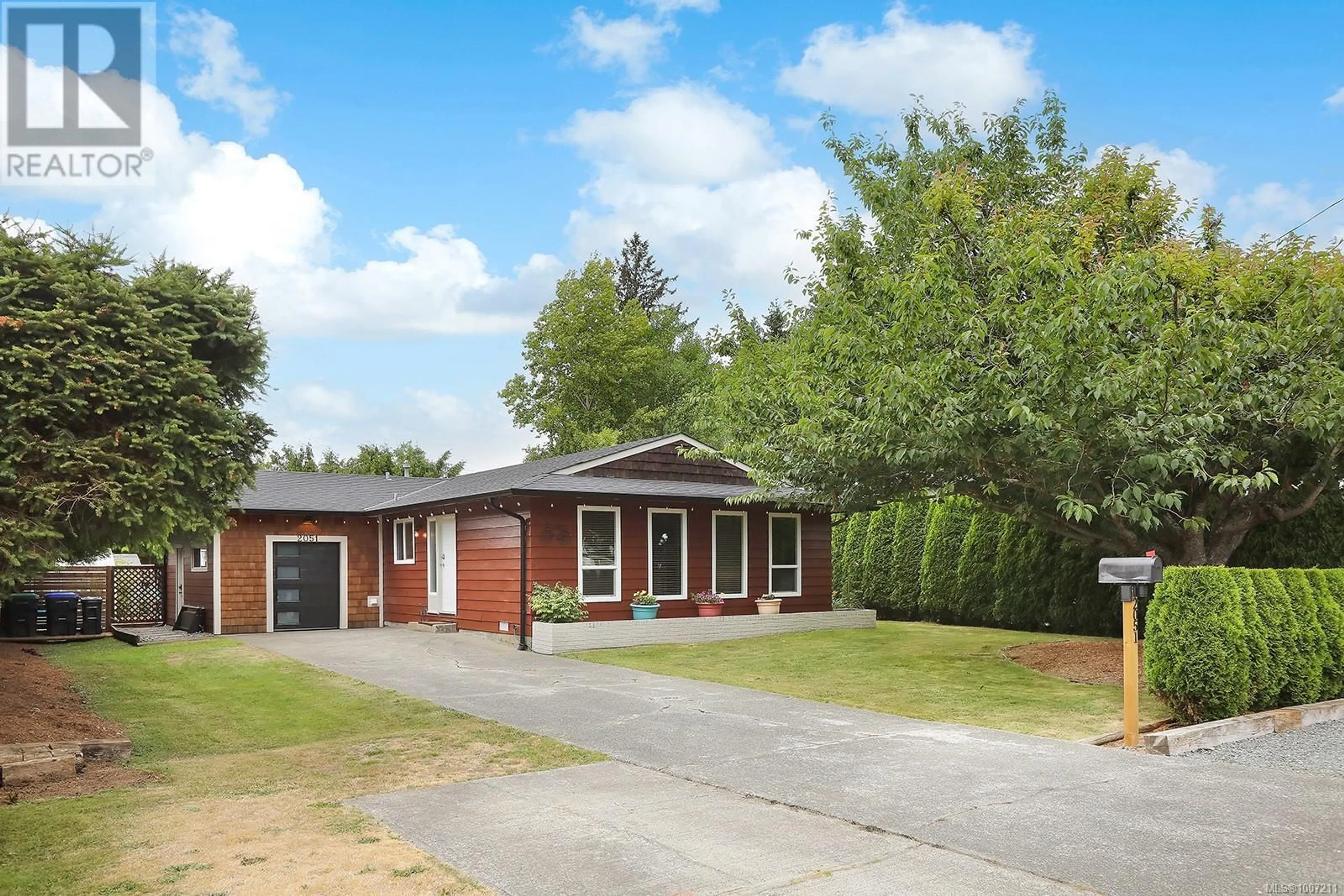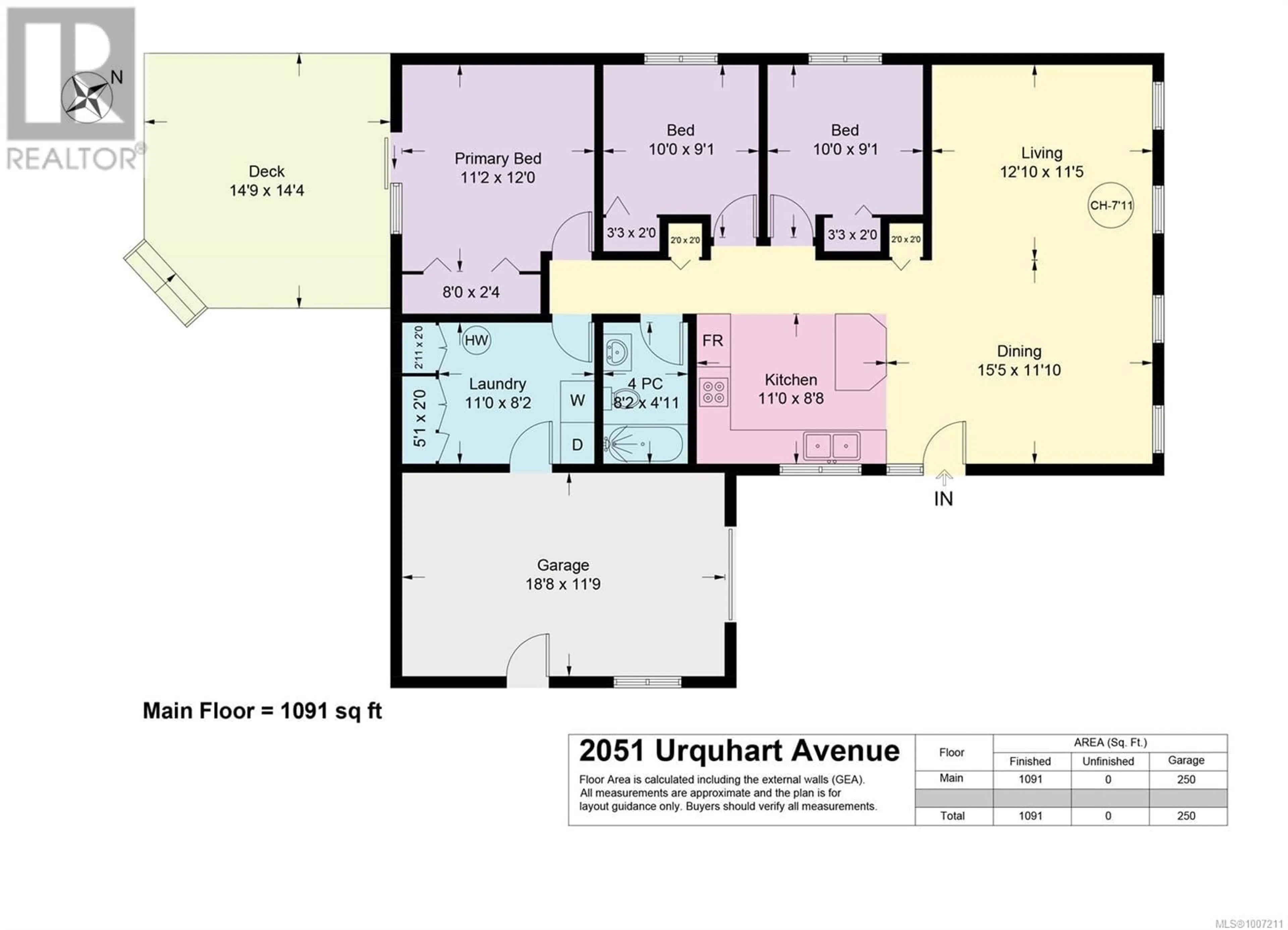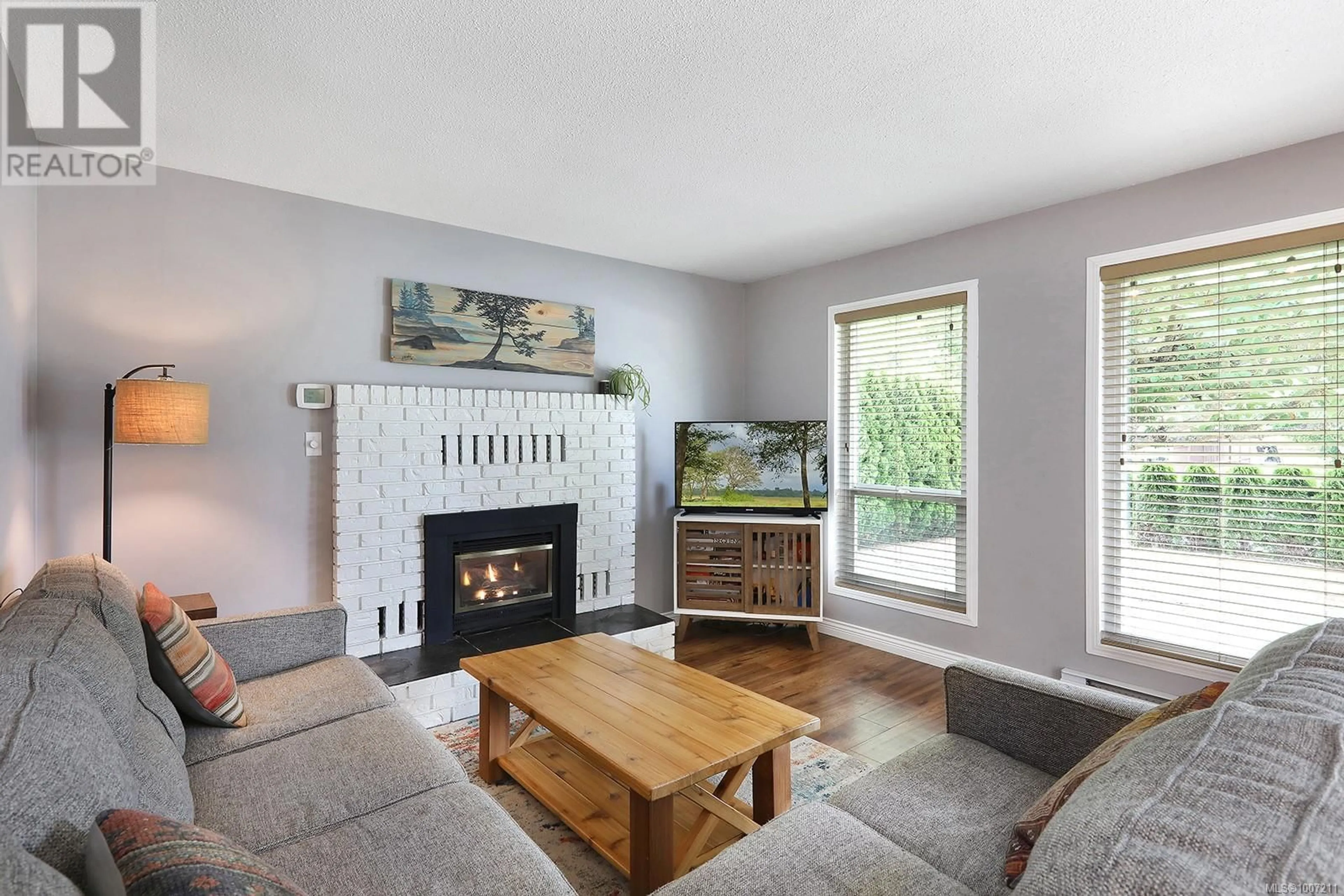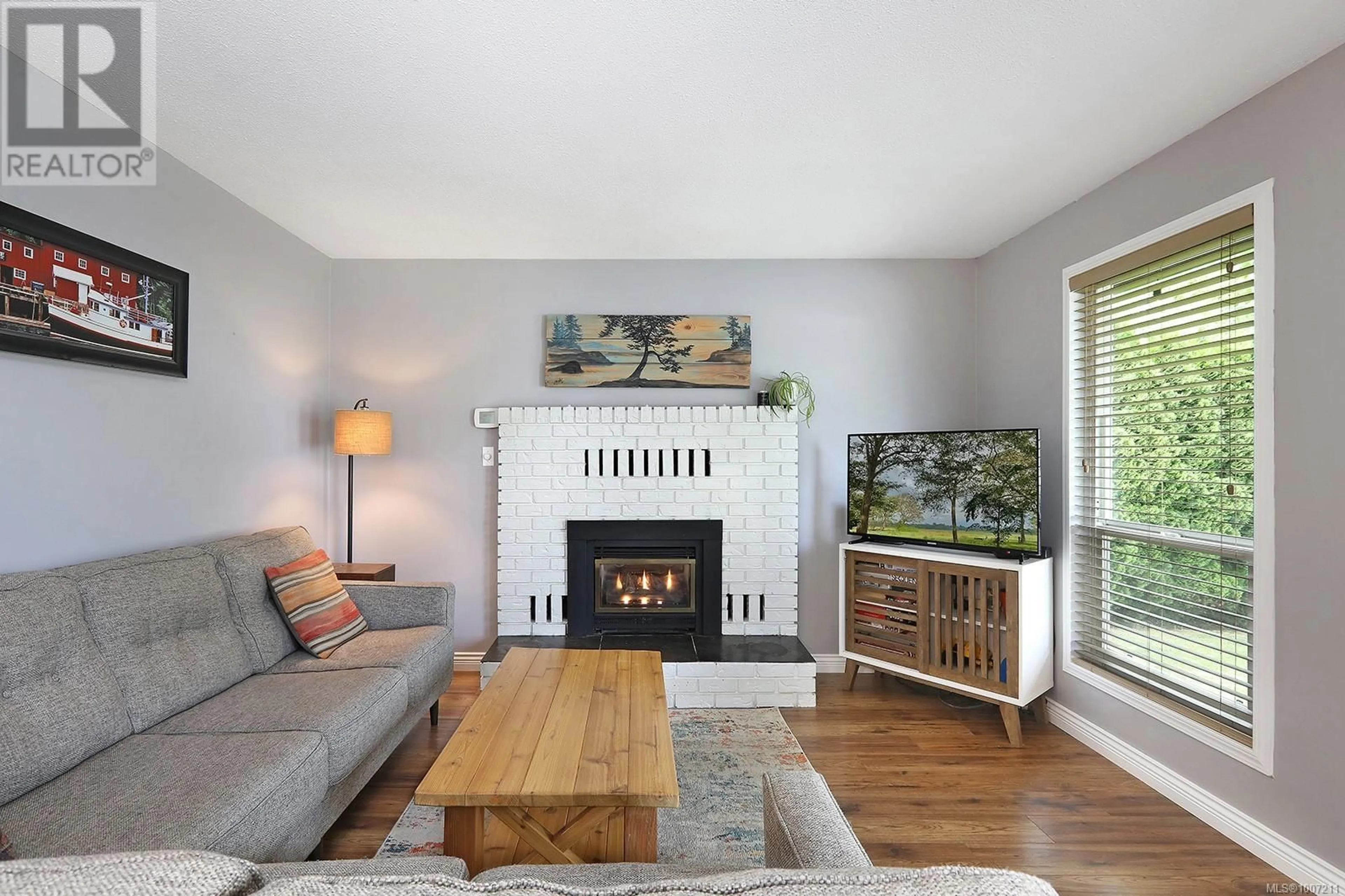2051 URQUHART AVENUE, Courtenay, British Columbia V9N3K8
Contact us about this property
Highlights
Estimated valueThis is the price Wahi expects this property to sell for.
The calculation is powered by our Instant Home Value Estimate, which uses current market and property price trends to estimate your home’s value with a 90% accuracy rate.Not available
Price/Sqft$614/sqft
Monthly cost
Open Calculator
Description
Cute family friendly rancher, updated and move-in ready! Lovingly maintained, the home features a newer roof done in approximately 2018, updated vinyl windows, and a 250 sq ft enclosed carport handy for bike storage, workshop, or home gym. The fully fenced backyard gets all day sun - perfect for growing veggies in the raised beds and greenhouse, plus has ample room to play. Inside you'll find a bright open living space with large front windows, cozy gas fireplace for economical heating, and a kitchen with plenty of cupboard and prep space, plus stainless steel appliances. No carpets here, just good quality laminate floors throughout! The central location is just minutes to shopping, Puntledge River and downtown Courtenay. Don't miss out on this complete package. (id:39198)
Property Details
Interior
Features
Main level Floor
Laundry room
Bathroom
4'11 x 8'2Bedroom
Bedroom
Exterior
Parking
Garage spaces -
Garage type -
Total parking spaces 1
Property History
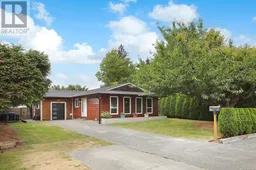 25
25
