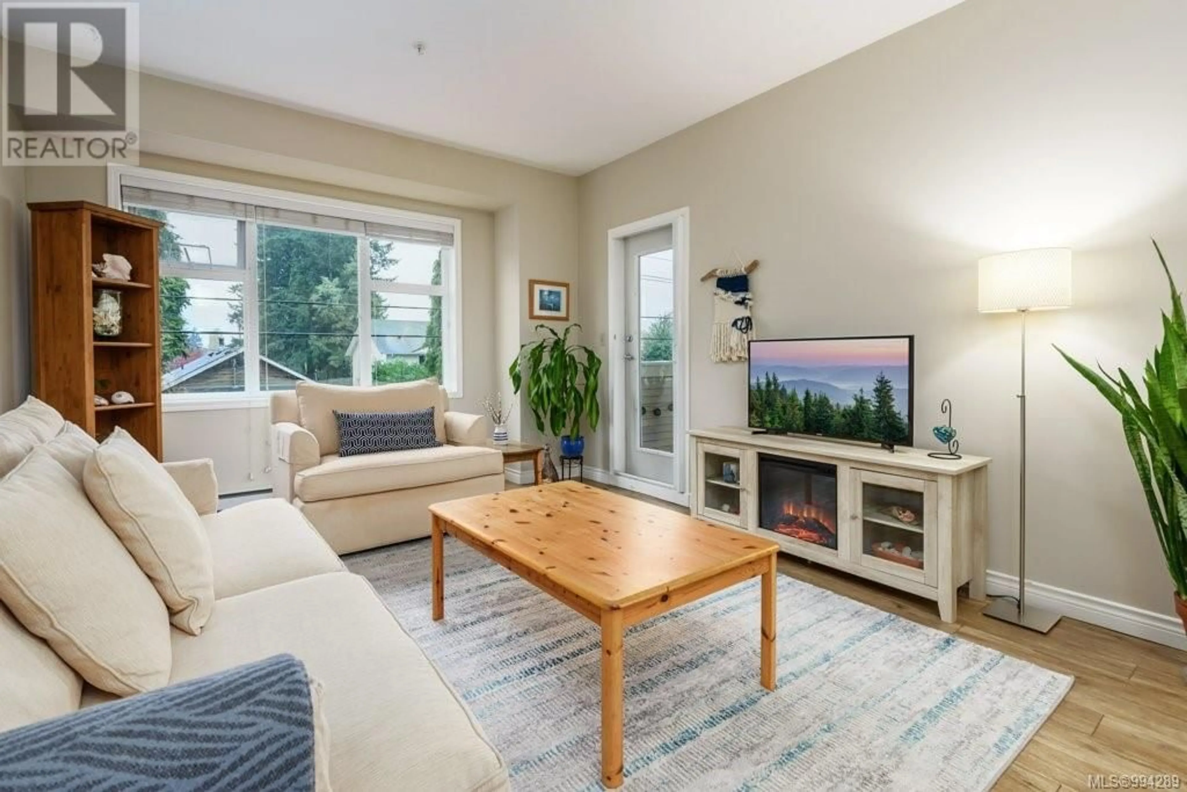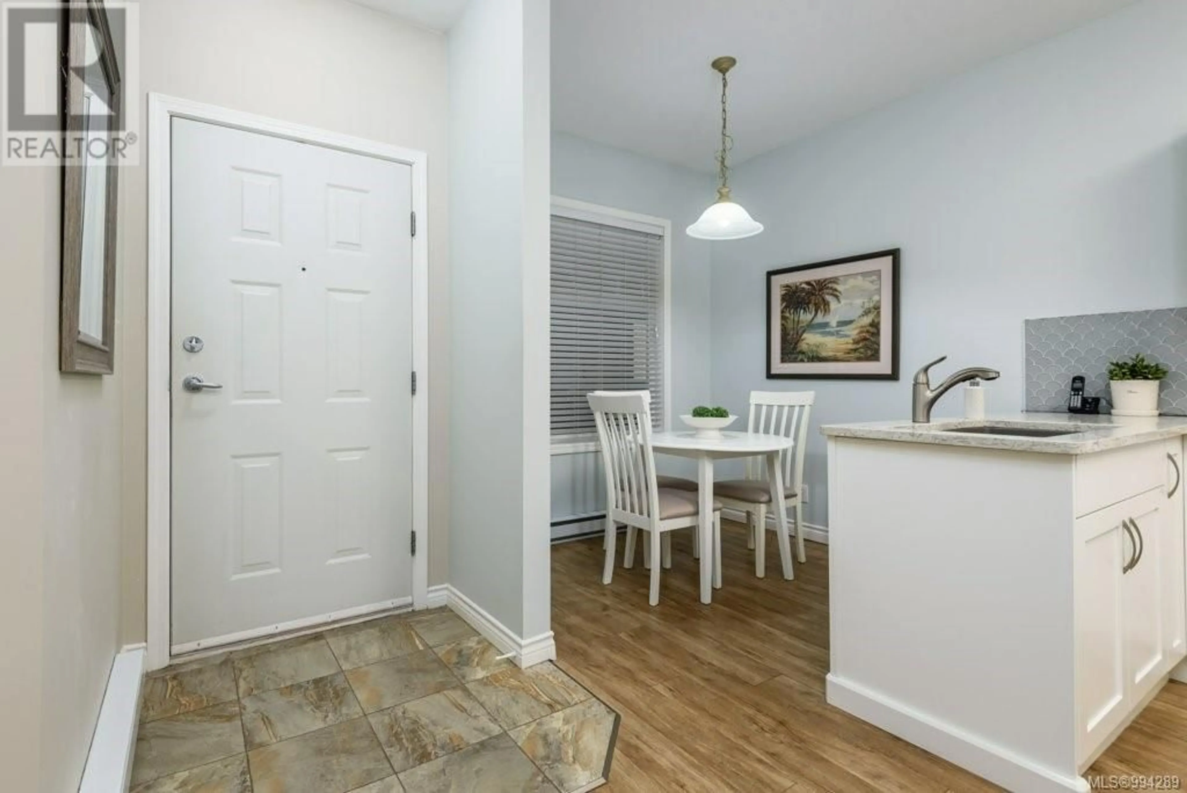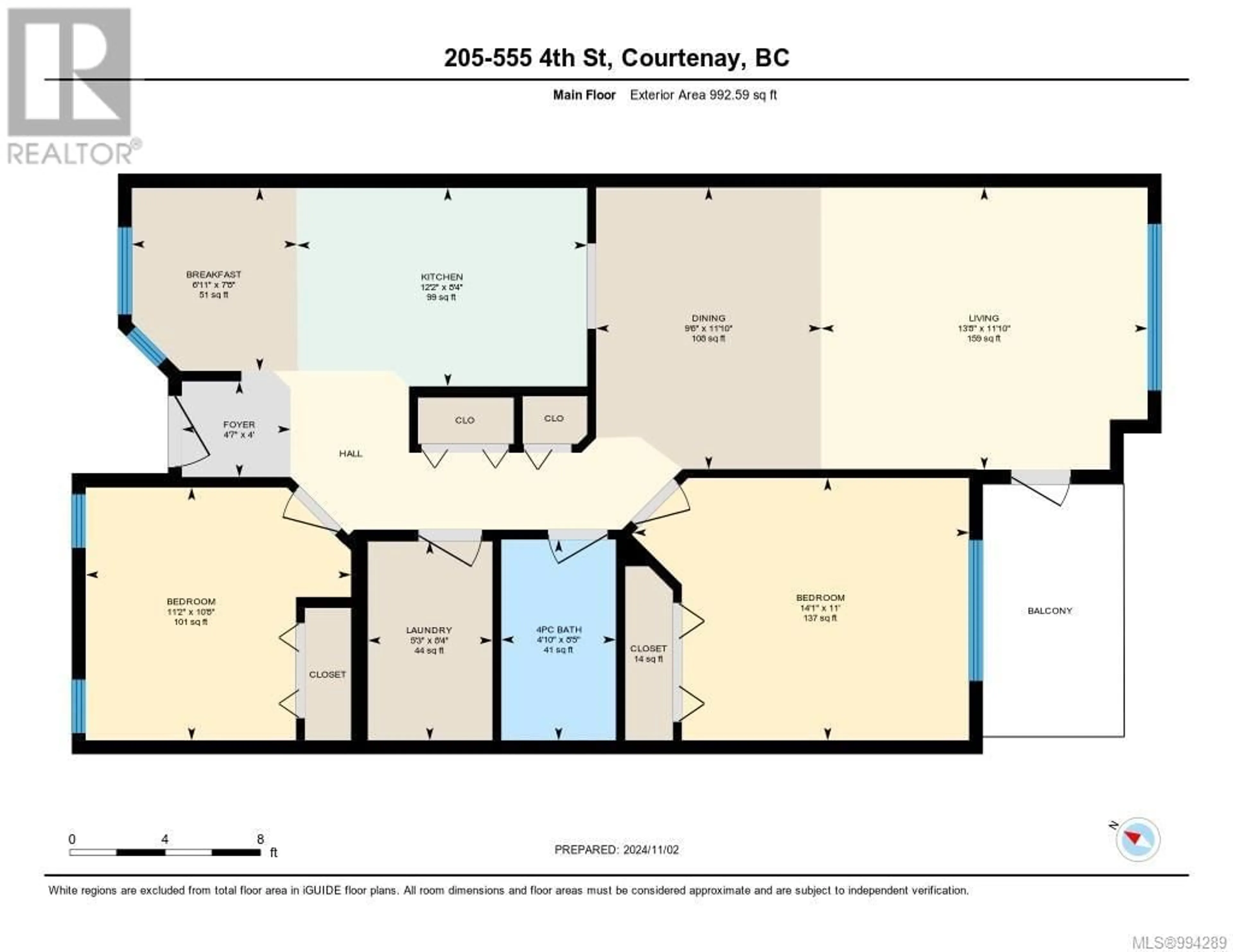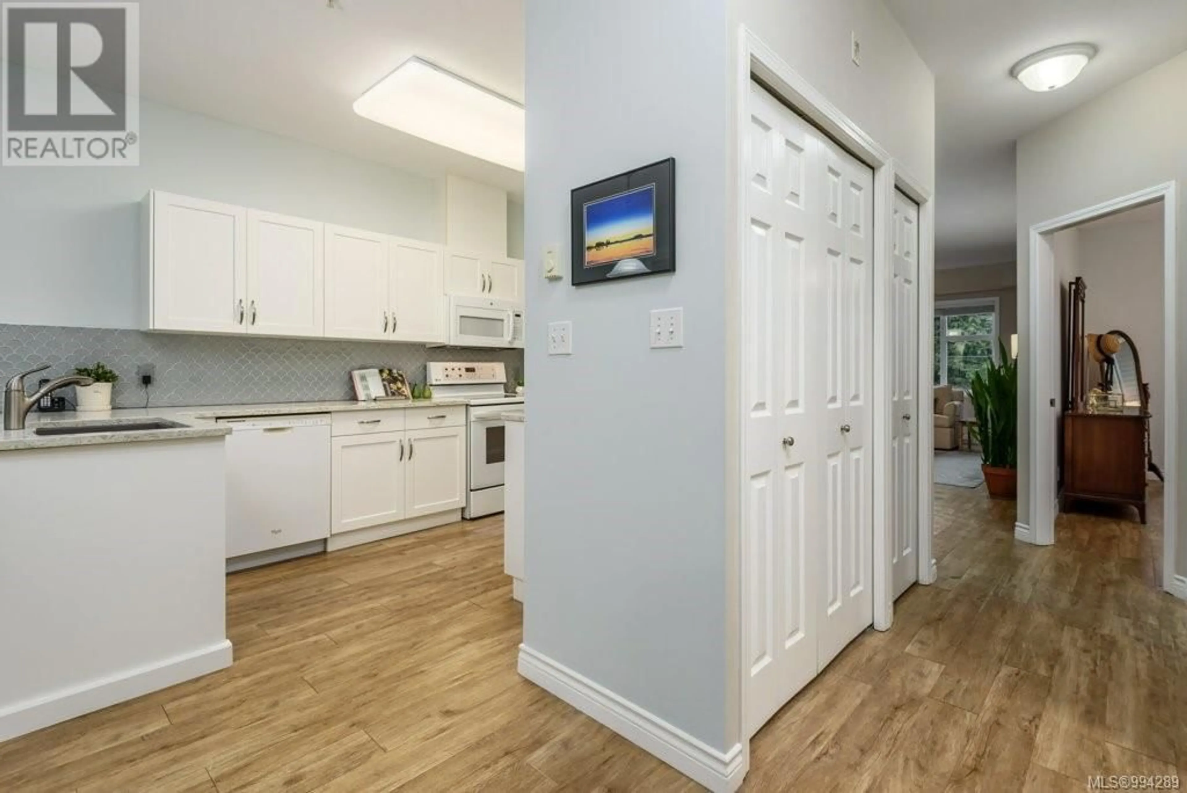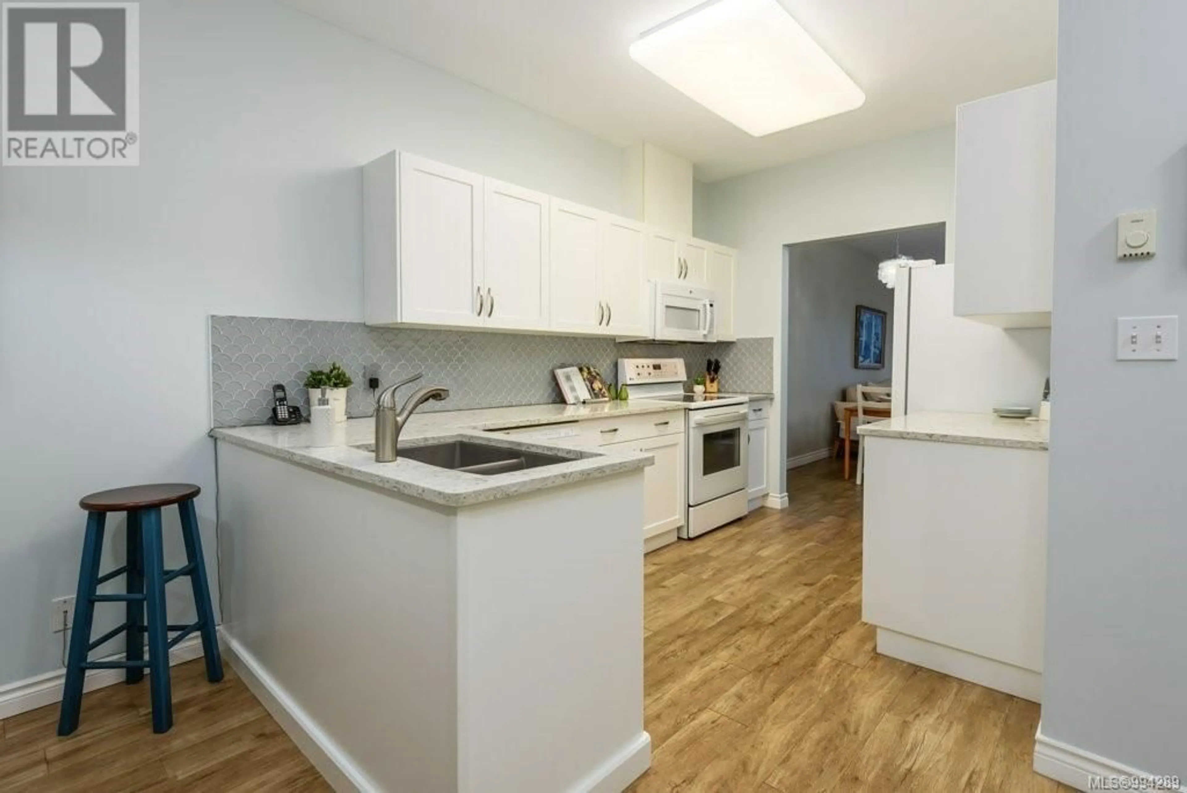205 - 555 4TH STREET, Courtenay, British Columbia V9N1H3
Contact us about this property
Highlights
Estimated ValueThis is the price Wahi expects this property to sell for.
The calculation is powered by our Instant Home Value Estimate, which uses current market and property price trends to estimate your home’s value with a 90% accuracy rate.Not available
Price/Sqft$485/sqft
Est. Mortgage$2,018/mo
Maintenance fees$369/mo
Tax Amount ()$2,247/yr
Days On Market37 days
Description
Welcome to your ideal retreat! This beautifully designed 2 bedroom, 1 bath condo, near the heart of downtown, offers 968 sqft of private and comfortable living, with mountain views. Large windows, and a southern exposure, flood the space with natural light, enhancing the warmth and ambiance. As you step inside, you'll be greeted by the cozy breakfast nook, ideal for enjoying your morning coffee and planning your next outdoor adventure. The ample kitchen has plenty of cupboard space and is perfect for the aspiring chef. The bright and inviting living and dining areas are suited for entertaining or relaxing after a busy day. The primary bedroom overlooks the balcony with lovely views of the tree-lined street. The second bedroom is perfect for guests or a home office. The bathroom is well-appointed, clean and bright. The laundry room is spacious, with new appliances and a new water heater. Additional features include: 55+ building, pet-friendly, secure entrance, underground parking, storage locker and elevator for easy access. Located just steps from shopping, cafes and restaurants, and within walking distance to Puntledge River and many parks. Don't miss your chance to make this property your home! (id:39198)
Property Details
Interior
Features
Main level Floor
Bathroom
Primary Bedroom
10'11 x 14'5Bedroom
10'8 x 11'3Laundry room
5'3 x 8'4Exterior
Parking
Garage spaces -
Garage type -
Total parking spaces 2
Condo Details
Inclusions
Property History
 37
37
